Wood Wall Brown Family Room Ideas
Refine by:
Budget
Sort by:Popular Today
1 - 20 of 327 photos
Item 1 of 3

Mid-sized transitional carpeted, gray floor and wood wall family room photo in Denver with a bar and gray walls

Great room of our First Home Floor Plan. Great room is open to the kitchen, dining and porch area. Shiplap stained then painted white leaving nickel gap dark stained to coordinate with age gray ceiling.

This wood slat wall helps give this family room some eye catching yet low key texture and detail.
Inspiration for a mid-sized coastal open concept wood wall family room remodel in San Francisco with beige walls, a standard fireplace, a brick fireplace and a wall-mounted tv
Inspiration for a mid-sized coastal open concept wood wall family room remodel in San Francisco with beige walls, a standard fireplace, a brick fireplace and a wall-mounted tv
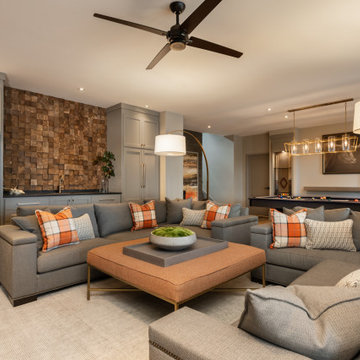
Family room - transitional open concept medium tone wood floor, brown floor and wood wall family room idea in Other with beige walls

Example of a transitional tray ceiling and wood wall family room design in Boston with brown walls, a standard fireplace and a wood fireplace surround
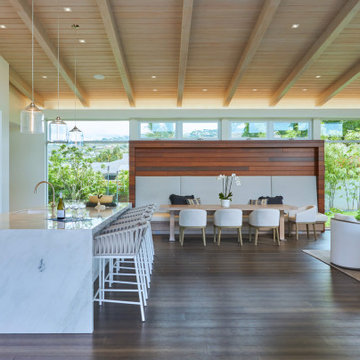
The entry area Ipe rain-screen turns into the great room to frame a casual built-in seating area surrounded by windows, which emphasizes the indoor-outdoor relationship on both sides of the house.
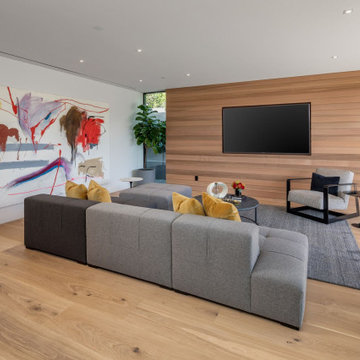
Family room - contemporary open concept light wood floor, beige floor and wood wall family room idea in Orange County with white walls and a wall-mounted tv
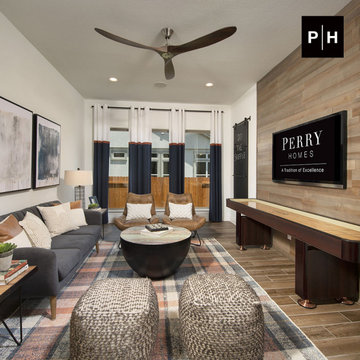
Game room
Enclosed wood wall game room photo in Austin with beige walls and a wall-mounted tv
Enclosed wood wall game room photo in Austin with beige walls and a wall-mounted tv

This open floor plan family room for a family of four—two adults and two children was a dream to design. I wanted to create harmony and unity in the space bringing the outdoors in. My clients wanted a space that they could, lounge, watch TV, play board games and entertain guest in. They had two requests: one—comfortable and two—inviting. They are a family that loves sports and spending time with each other.
One of the challenges I tackled first was the 22 feet ceiling height and wall of windows. I decided to give this room a Contemporary Rustic Style. Using scale and proportion to identify the inadequacy between the height of the built-in and fireplace in comparison to the wall height was the next thing to tackle. Creating a focal point in the room created balance in the room. The addition of the reclaimed wood on the wall and furniture helped achieve harmony and unity between the elements in the room combined makes a balanced, harmonious complete space.
Bringing the outdoors in and using repetition of design elements like color throughout the room, texture in the accent pillows, rug, furniture and accessories and shape and form was how I achieved harmony. I gave my clients a space to entertain, lounge, and have fun in that reflected their lifestyle.
Photography by Haigwood Studios

Lower Level Family Room, Whitewater Lane, Photography by David Patterson
Example of a large mountain style wood wall family room design in Denver with brown walls, no fireplace and a wall-mounted tv
Example of a large mountain style wood wall family room design in Denver with brown walls, no fireplace and a wall-mounted tv
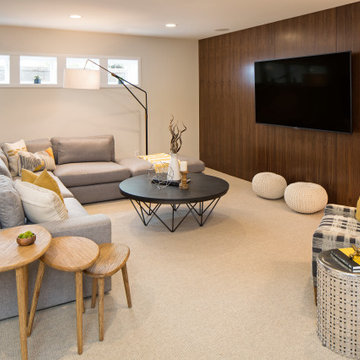
Example of a trendy carpeted, beige floor and wood wall family room design in Minneapolis with white walls and a wall-mounted tv

Example of a small mountain style open concept concrete floor, gray floor, wood ceiling and wood wall family room design in Other with brown walls, a standard fireplace, a stone fireplace and a concealed tv

Inspiration for a contemporary porcelain tile, beige floor and wood wall family room remodel in Miami with a media wall
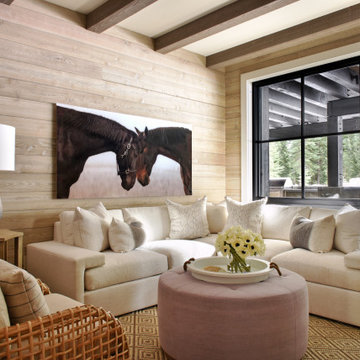
For a husband and wife based in Florida, Tahoe represents the ultimate second home: mountain air, skiing and far enough away to leave work behind. The home needed to bridge all seasons and reflect their personal tastes.

CT Lighting fixtures
4” white oak flooring with natural, water-based finish
Craftsman style interior trim to give the home simple, neat, clean lines
Shallow coffered ceiling in living room
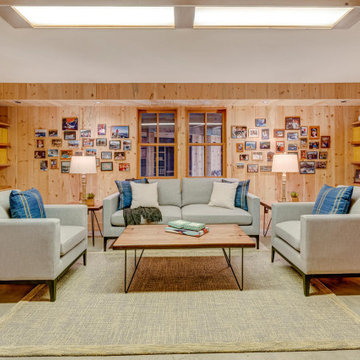
Family room - rustic concrete floor, gray floor and wood wall family room idea in Other with brown walls
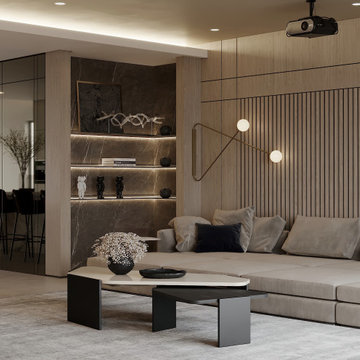
Trendy porcelain tile, beige floor and wood wall family room library photo in Miami with a media wall
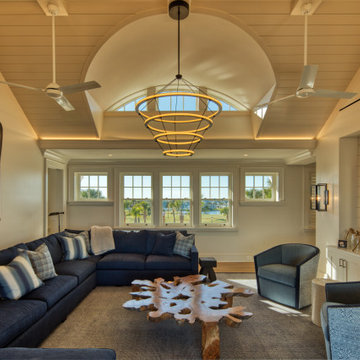
Natural light with a blue, white, and gray palette is fresh and modern
Family room - large coastal open concept light wood floor, brown floor, vaulted ceiling and wood wall family room idea in Jacksonville with white walls and a wall-mounted tv
Family room - large coastal open concept light wood floor, brown floor, vaulted ceiling and wood wall family room idea in Jacksonville with white walls and a wall-mounted tv
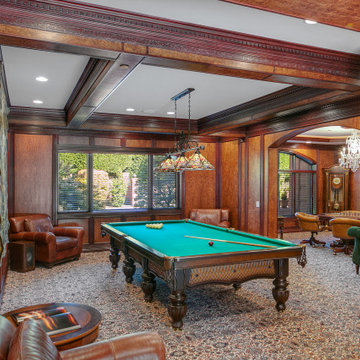
Inspiration for a huge french country enclosed marble floor, multicolored floor, coffered ceiling and wood wall game room remodel in Seattle with a media wall
Wood Wall Brown Family Room Ideas
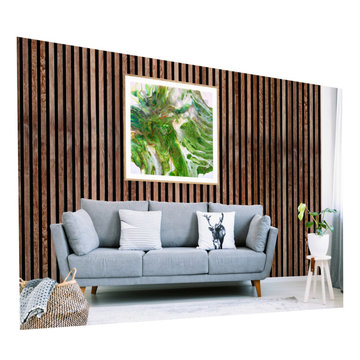
Metal Prints - Reproduce the images gorgeously! Represent the latest modern art form of preserving and infusing prints directly into a Dibond board which has a double-sided aluminium outer skin and a polyester inner core. Scalable to fit the space from small to very large sizes.
1





