Cement Tile Bathroom with Marble Countertops Ideas
Refine by:
Budget
Sort by:Popular Today
1 - 20 of 1,006 photos
Item 1 of 3
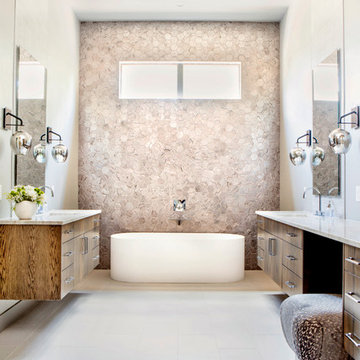
Mia Baxter Smail
Freestanding bathtub - contemporary master beige tile and cement tile beige floor and porcelain tile freestanding bathtub idea in Austin with flat-panel cabinets, dark wood cabinets, beige walls, an undermount sink and marble countertops
Freestanding bathtub - contemporary master beige tile and cement tile beige floor and porcelain tile freestanding bathtub idea in Austin with flat-panel cabinets, dark wood cabinets, beige walls, an undermount sink and marble countertops

Large tuscan master white tile and cement tile cement tile floor and blue floor bathroom photo in Los Angeles with distressed cabinets, a one-piece toilet, white walls, an undermount sink, marble countertops, white countertops and beaded inset cabinets

Example of a large farmhouse master blue tile and cement tile brown floor and dark wood floor bathroom design in Charlotte with beige walls, marble countertops, blue cabinets, an undermount sink, gray countertops and shaker cabinets
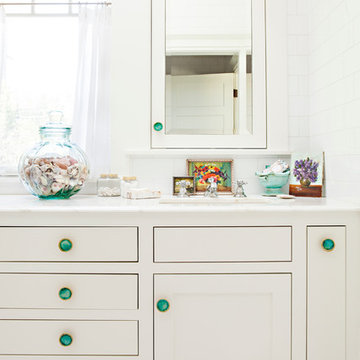
Bret Gum for Romantic Homes
Bathroom - mid-sized traditional master cement tile bathroom idea in Los Angeles with shaker cabinets, white cabinets, white walls and marble countertops
Bathroom - mid-sized traditional master cement tile bathroom idea in Los Angeles with shaker cabinets, white cabinets, white walls and marble countertops
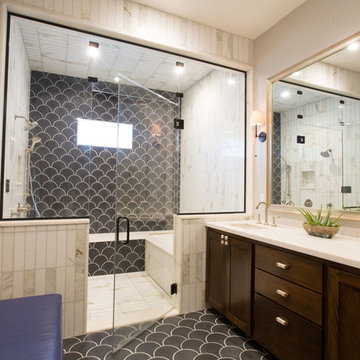
Inspiration for a large transitional master gray tile and cement tile cement tile floor double shower remodel in New Orleans with recessed-panel cabinets, dark wood cabinets, an undermount tub, gray walls, an undermount sink and marble countertops

Our clients came to us because they were tired of looking at the side of their neighbor’s house from their master bedroom window! Their 1959 Dallas home had worked great for them for years, but it was time for an update and reconfiguration to make it more functional for their family.
They were looking to open up their dark and choppy space to bring in as much natural light as possible in both the bedroom and bathroom. They knew they would need to reconfigure the master bathroom and bedroom to make this happen. They were thinking the current bedroom would become the bathroom, but they weren’t sure where everything else would go.
This is where we came in! Our designers were able to create their new floorplan and show them a 3D rendering of exactly what the new spaces would look like.
The space that used to be the master bedroom now consists of the hallway into their new master suite, which includes a new large walk-in closet where the washer and dryer are now located.
From there, the space flows into their new beautiful, contemporary bathroom. They decided that a bathtub wasn’t important to them but a large double shower was! So, the new shower became the focal point of the bathroom. The new shower has contemporary Marine Bone Electra cement hexagon tiles and brushed bronze hardware. A large bench, hidden storage, and a rain shower head were must-have features. Pure Snow glass tile was installed on the two side walls while Carrara Marble Bianco hexagon mosaic tile was installed for the shower floor.
For the main bathroom floor, we installed a simple Yosemite tile in matte silver. The new Bellmont cabinets, painted naval, are complemented by the Greylac marble countertop and the Brainerd champagne bronze arched cabinet pulls. The rest of the hardware, including the faucet, towel rods, towel rings, and robe hooks, are Delta Faucet Trinsic, in a classic champagne bronze finish. To finish it off, three 14” Classic Possini Euro Ludlow wall sconces in burnished brass were installed between each sheet mirror above the vanity.
In the space that used to be the master bathroom, all of the furr downs were removed. We replaced the existing window with three large windows, opening up the view to the backyard. We also added a new door opening up into the main living room, which was totally closed off before.
Our clients absolutely love their cool, bright, contemporary bathroom, as well as the new wall of windows in their master bedroom, where they are now able to enjoy their beautiful backyard!
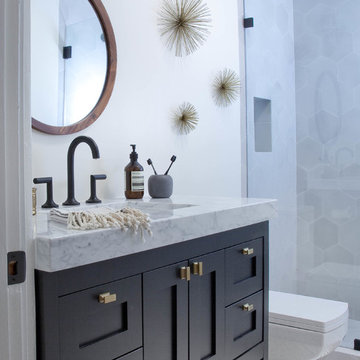
Gail Owens
Example of a mid-sized eclectic master gray tile and cement tile concrete floor bathroom design in Los Angeles with shaker cabinets, blue cabinets, marble countertops, a one-piece toilet and white walls
Example of a mid-sized eclectic master gray tile and cement tile concrete floor bathroom design in Los Angeles with shaker cabinets, blue cabinets, marble countertops, a one-piece toilet and white walls
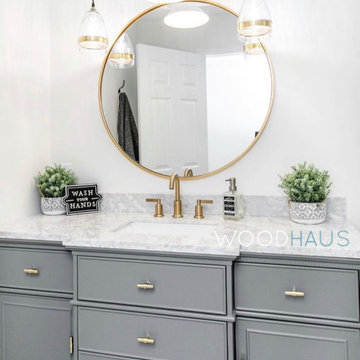
Small minimalist master white tile and cement tile porcelain tile, gray floor and single-sink bathroom photo in Miami with shaker cabinets, gray cabinets, a two-piece toilet, white walls, an undermount sink, marble countertops, white countertops and a freestanding vanity
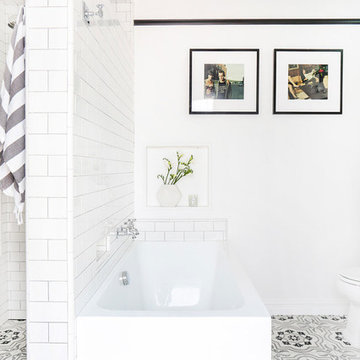
photo cred: tessa neustadt
Inspiration for a mid-sized transitional master gray tile and cement tile doorless shower remodel in Los Angeles with recessed-panel cabinets, white cabinets, white walls, an undermount sink and marble countertops
Inspiration for a mid-sized transitional master gray tile and cement tile doorless shower remodel in Los Angeles with recessed-panel cabinets, white cabinets, white walls, an undermount sink and marble countertops
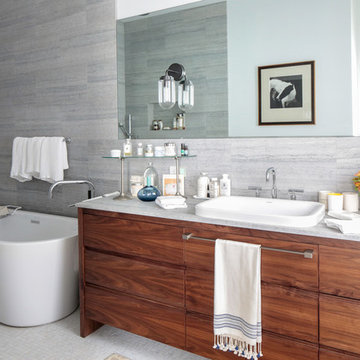
Modern luxury meets warm farmhouse in this Southampton home! Scandinavian inspired furnishings and light fixtures create a clean and tailored look, while the natural materials found in accent walls, casegoods, the staircase, and home decor hone in on a homey feel. An open-concept interior that proves less can be more is how we’d explain this interior. By accentuating the “negative space,” we’ve allowed the carefully chosen furnishings and artwork to steal the show, while the crisp whites and abundance of natural light create a rejuvenated and refreshed interior.
This sprawling 5,000 square foot home includes a salon, ballet room, two media rooms, a conference room, multifunctional study, and, lastly, a guest house (which is a mini version of the main house).
Project Location: Southamptons. Project designed by interior design firm, Betty Wasserman Art & Interiors. From their Chelsea base, they serve clients in Manhattan and throughout New York City, as well as across the tri-state area and in The Hamptons.
For more about Betty Wasserman, click here: https://www.bettywasserman.com/
To learn more about this project, click here: https://www.bettywasserman.com/spaces/southampton-modern-farmhouse/
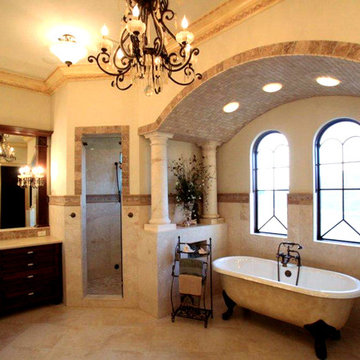
The Master Bathroom is symmetrical and centers on a clawfoot tub with double windows and columns. Tile accents.
Large tuscan master multicolored tile and cement tile marble floor bathroom photo in Tampa with furniture-like cabinets, dark wood cabinets, marble countertops, a two-piece toilet, beige walls and an undermount sink
Large tuscan master multicolored tile and cement tile marble floor bathroom photo in Tampa with furniture-like cabinets, dark wood cabinets, marble countertops, a two-piece toilet, beige walls and an undermount sink
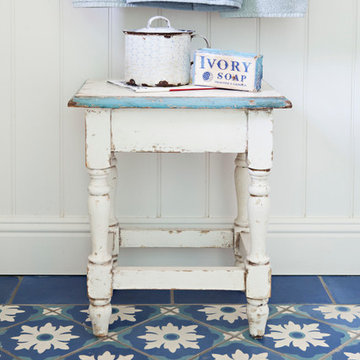
Bret Gum for Cottages and Bungalows
Mid-sized cottage chic master blue tile and cement tile concrete floor bathroom photo in Los Angeles with shaker cabinets, white cabinets, marble countertops and blue walls
Mid-sized cottage chic master blue tile and cement tile concrete floor bathroom photo in Los Angeles with shaker cabinets, white cabinets, marble countertops and blue walls
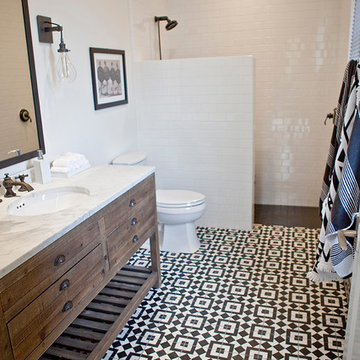
Kristen Vincent Photography
Alcove shower - mid-sized transitional black and white tile and cement tile ceramic tile alcove shower idea in San Diego with medium tone wood cabinets, a one-piece toilet, white walls, an undermount sink, marble countertops and furniture-like cabinets
Alcove shower - mid-sized transitional black and white tile and cement tile ceramic tile alcove shower idea in San Diego with medium tone wood cabinets, a one-piece toilet, white walls, an undermount sink, marble countertops and furniture-like cabinets
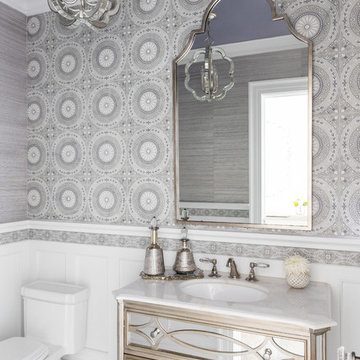
Raquel Langworthy
Bathroom - small coastal multicolored tile and cement tile mosaic tile floor bathroom idea in New York with furniture-like cabinets, gray cabinets, a one-piece toilet, gray walls, an integrated sink, marble countertops and white countertops
Bathroom - small coastal multicolored tile and cement tile mosaic tile floor bathroom idea in New York with furniture-like cabinets, gray cabinets, a one-piece toilet, gray walls, an integrated sink, marble countertops and white countertops
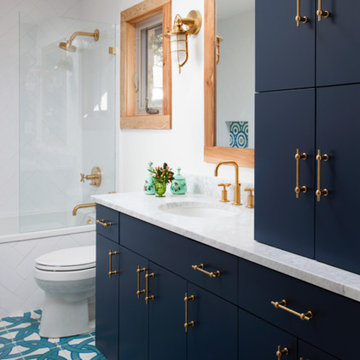
Ryann Ford
Inspiration for a small transitional multicolored tile and cement tile bathroom remodel in Austin with blue cabinets and marble countertops
Inspiration for a small transitional multicolored tile and cement tile bathroom remodel in Austin with blue cabinets and marble countertops
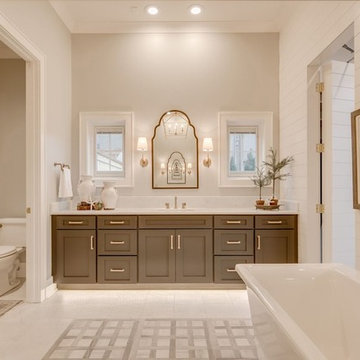
Bathroom - huge traditional master gray tile and cement tile marble floor and gray floor bathroom idea in Other with shaker cabinets, gray cabinets, a two-piece toilet, gray walls, an undermount sink, marble countertops and a hinged shower door
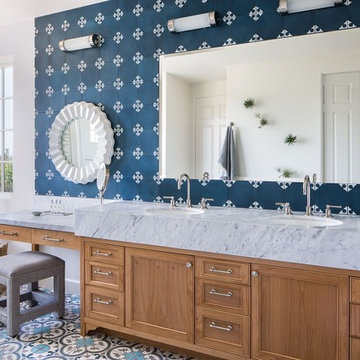
Designer: Jessica Risko Smith Interior Design
Photo: Matthew Weir
Beach style blue tile and cement tile blue floor freestanding bathtub photo in Santa Barbara with an undermount sink, marble countertops, gray countertops, recessed-panel cabinets, medium tone wood cabinets and white walls
Beach style blue tile and cement tile blue floor freestanding bathtub photo in Santa Barbara with an undermount sink, marble countertops, gray countertops, recessed-panel cabinets, medium tone wood cabinets and white walls
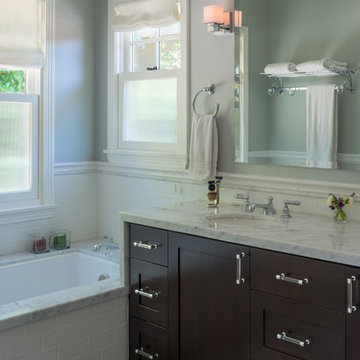
©Alexander Vertikoff
Inspiration for a large transitional master white tile and cement tile marble floor alcove shower remodel in Los Angeles with an undermount sink, shaker cabinets, dark wood cabinets, marble countertops, an undermount tub, a one-piece toilet and gray walls
Inspiration for a large transitional master white tile and cement tile marble floor alcove shower remodel in Los Angeles with an undermount sink, shaker cabinets, dark wood cabinets, marble countertops, an undermount tub, a one-piece toilet and gray walls
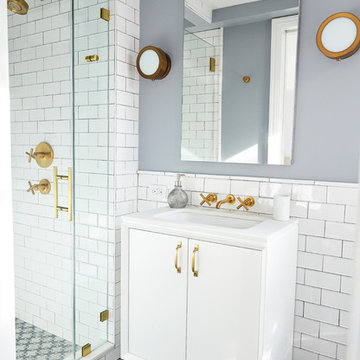
alyssa kirsten
Alcove shower - small transitional master white tile and cement tile porcelain tile and gray floor alcove shower idea in New York with flat-panel cabinets, white cabinets, a one-piece toilet, gray walls, an undermount sink, marble countertops and a hinged shower door
Alcove shower - small transitional master white tile and cement tile porcelain tile and gray floor alcove shower idea in New York with flat-panel cabinets, white cabinets, a one-piece toilet, gray walls, an undermount sink, marble countertops and a hinged shower door
Cement Tile Bathroom with Marble Countertops Ideas
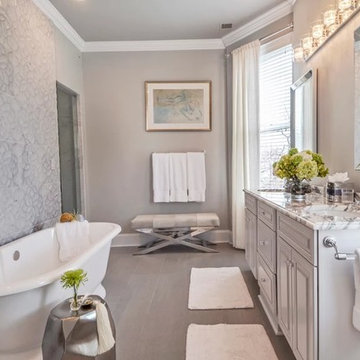
Inspiration for a mid-sized transitional master gray tile and cement tile porcelain tile and gray floor bathroom remodel in Chicago with raised-panel cabinets, gray walls, an undermount sink, marble countertops, a hinged shower door and gray cabinets
1





