Cement Tile Floor and Coffered Ceiling Kitchen Ideas
Refine by:
Budget
Sort by:Popular Today
1 - 20 of 78 photos
Item 1 of 3

Large beach style l-shaped cement tile floor, beige floor and coffered ceiling open concept kitchen photo in Other with flat-panel cabinets, light wood cabinets, marble countertops, gray backsplash, stainless steel appliances, an island and gray countertops
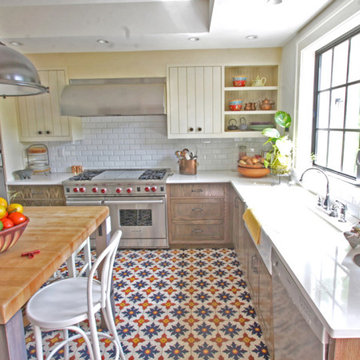
This historic house nestled in Coral Gables has an enormous kitchen, two-tone finish, Blue Cerused Oak Pantry Cabinets, Stained figured wood veneer and lacquered upper cabinets. Custom Butcherblock Dining Island.
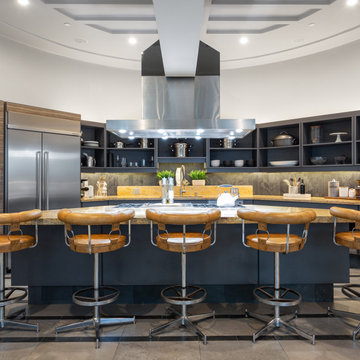
This stunning shelter island oasis was designed and decorated in a way that makes everyone feel cozy and warm in one of San Diego's most desirable waterfront neighborhoods. City Views, harbor access and world renowned architecture made this home an absolute dream project to be involved with.
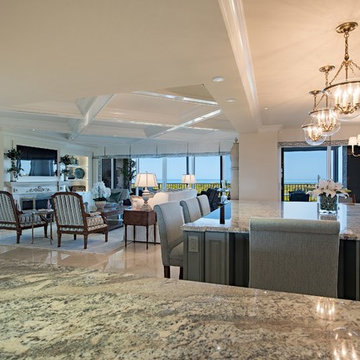
Large elegant cement tile floor, beige floor and coffered ceiling eat-in kitchen photo in Other with a double-bowl sink, marble countertops, multicolored countertops, beaded inset cabinets, gray cabinets and an island
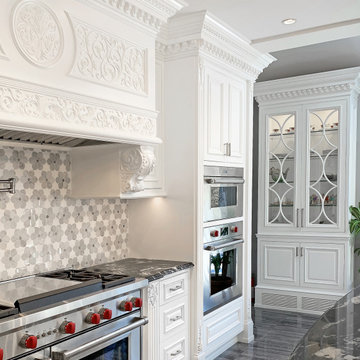
@wlkitchenandhome offers our clients a wide variety of unique kitchens. Designed, manufactured, and installed by our own expert team, our line of exclusive classic kitchens has become a WL trademark, only made possible by the gifted talent of our team of designers and craftsmen
For more projects visit our website wlkitchenandhome.com
.
.
.
#customkitchen #mansionkitchen #luxuryhomes #luxuryhouses #luxurynewjersey #kitchenhoods #kitchenislands #kitchenideas #frenchkitchendesigner #newjerseykitchens #nyckitchens #interiordesigner #njdesigner #opulentkitchendesign #woodcarving #homedemodelation #bespokefurniture #bespokedesign #kitchendesigner #highendkitchens #carpentry #architecturedesign #neoclassickitchen #kitchenhood #interiordecornewjersey #kitchenideas #dreamkitchen #whitekitchen #whiteinteriordesign #transitionalkitchen
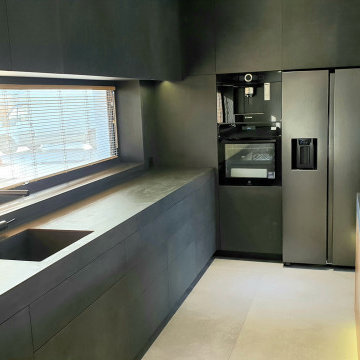
Modern Contemporary kitchen with concrete tone cabinets and neon lights, flooring lights, stainless steel appliances, deep 34" sink.
Example of a mid-sized trendy u-shaped cement tile floor, beige floor and coffered ceiling kitchen design in New York with a drop-in sink, recessed-panel cabinets, gray cabinets, granite countertops, black backsplash, ceramic backsplash, stainless steel appliances, an island and black countertops
Example of a mid-sized trendy u-shaped cement tile floor, beige floor and coffered ceiling kitchen design in New York with a drop-in sink, recessed-panel cabinets, gray cabinets, granite countertops, black backsplash, ceramic backsplash, stainless steel appliances, an island and black countertops
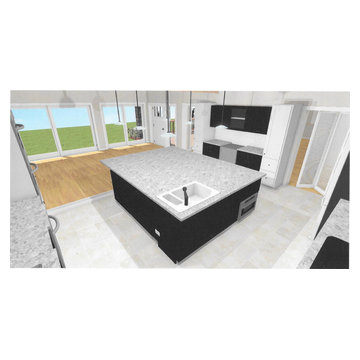
Inspiration for a large 1950s u-shaped cement tile floor, brown floor and coffered ceiling eat-in kitchen remodel in Tampa with a drop-in sink, glass-front cabinets, black cabinets, quartzite countertops, white backsplash, ceramic backsplash, stainless steel appliances, an island and white countertops
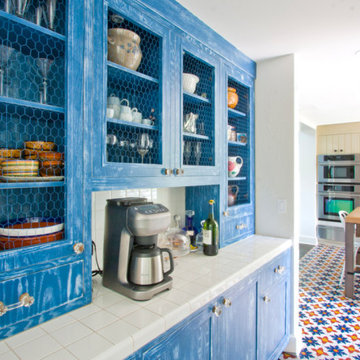
This historic house nestled in Coral Gables has an enormous kitchen, two-tone finish, Blue Cerused Oak Pantry Cabinets, Stained figured wood veneer and lacquered upper cabinets. Custom Butcherblock Dining Island.
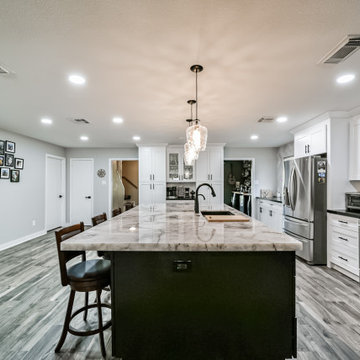
" The project involved removing a section of the load-bearing wall to open up the kitchen and adding a stylish island for additional functionality. We installed new countertops and cabinets, offering a wide range of elegant materials. A dedicated pantry area was also included to optimize storage. The end result was a beautiful and efficient kitchen that exceeded the homeowner's expectations.
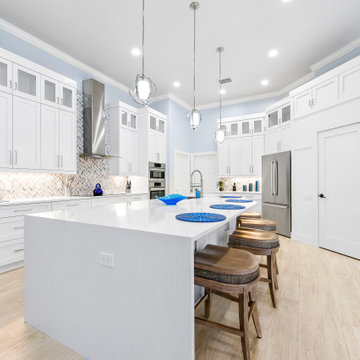
Inspiration for a mid-sized modern u-shaped cement tile floor, beige floor and coffered ceiling kitchen pantry remodel in Miami with an undermount sink, shaker cabinets, white cabinets, marble countertops, multicolored backsplash, glass tile backsplash, stainless steel appliances, an island and white countertops
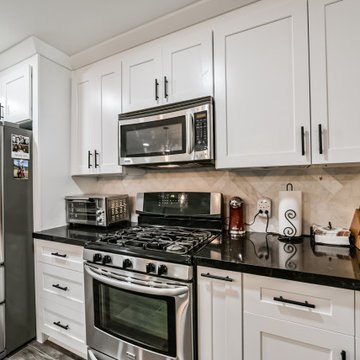
" The project involved removing a section of the load-bearing wall to open up the kitchen and adding a stylish island for additional functionality. We installed new countertops and cabinets, offering a wide range of elegant materials. A dedicated pantry area was also included to optimize storage. The end result was a beautiful and efficient kitchen that exceeded the homeowner's expectations.
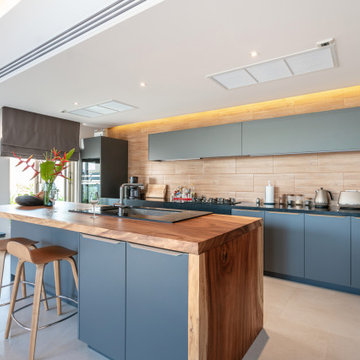
Experience contemporary elegance with our latest project showcase. From sleek lines to luxurious finishes, every detail of this modern home renovation exudes sophistication. Explore the seamless blend of style and functionality in this stunning transformation by Nailed It Builders.
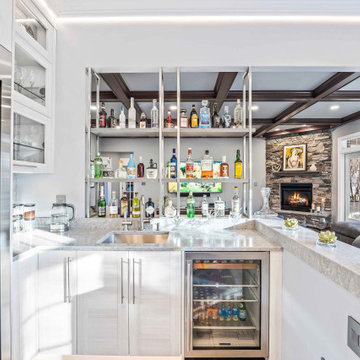
This is a gourmet kitchen that is both highly functional and stunningly pleasing, designed for the frequent entertaining of a large extended family. The kitchen is equipped with top-of-the-line appliances and technology, offering exceptional features and superior performance. It is designed with efficiency in mind, providing ample space, top-quality tools, and excellent organization to allow a dedicated culinary practitioner to create well-executed gastronomic experiences.
We won the "Best International Kitchen Design Award" which is a highly coveted award judged in part by members of the Lords of London from the esteemed International Property Awards. We won this award by first winning the "Best in Maryland" at the America Property Awards, followed by winning the Americas Property Awards for "Best in the USA," and then finally the International Property Awards for "Best in the Americas," which includes North, Central, and South America. We are humbled and ecstatic to have received this prestigious honor!
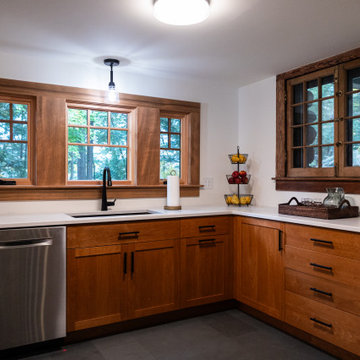
Situated on a lovely island on Lake George in the Adirondack Mountains of New York is this beautiful 1920s camp. The homeowner did an extensive renovation, including a complete kitchen remodel. The wall between the kitchen and the back hall was removed to extend the kitchen, creating a coffee/drinks bar and an updating cabinetry layout to provide better storage. To keep with the Craftsman style of the house we used a Shaker door style with a slab drawer front in Red Birch. The warm red tone of the cabinetry topped with a soft white quartz counter top creating a welcoming vibe to the heart of this family camp. Interior features such as a pegged dishware storage, tray cabinet, LeMans swing out corner cabinet shelving, utensil organizer, deep drawers for pots & pans, and spice rack drawer increased the storage capabilities as well as the functionality of this kitchen.
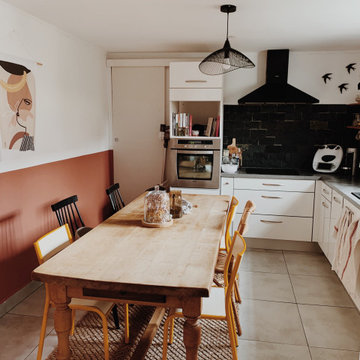
Cuisine familiale mix&match d'objets chinés avec des inspirations colorées, minimale, scandinave.
Open concept kitchen - mid-sized industrial cement tile floor, gray floor and coffered ceiling open concept kitchen idea in Other with a single-bowl sink, flat-panel cabinets, white cabinets, laminate countertops, black backsplash, slate backsplash, stainless steel appliances, no island and gray countertops
Open concept kitchen - mid-sized industrial cement tile floor, gray floor and coffered ceiling open concept kitchen idea in Other with a single-bowl sink, flat-panel cabinets, white cabinets, laminate countertops, black backsplash, slate backsplash, stainless steel appliances, no island and gray countertops
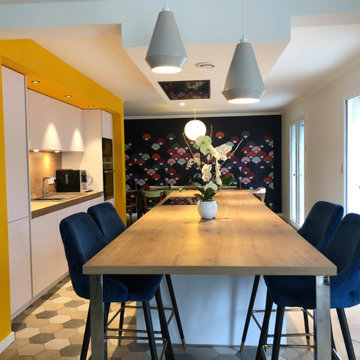
Inspiration for a mid-sized contemporary galley cement tile floor, gray floor and coffered ceiling eat-in kitchen remodel in Lyon with an undermount sink, white cabinets, wood countertops, beige backsplash, wood backsplash, stainless steel appliances, an island and beige countertops
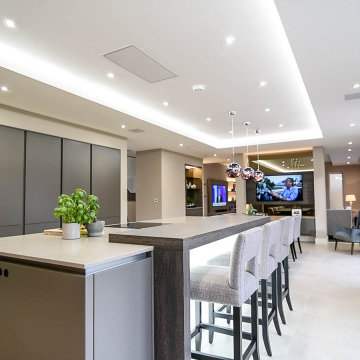
Open concept kitchen - large contemporary l-shaped cement tile floor, beige floor and coffered ceiling open concept kitchen idea in Other with flat-panel cabinets, gray cabinets, onyx countertops and an island
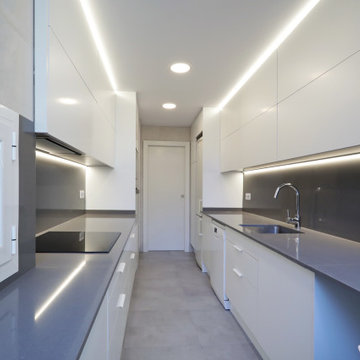
encimera y aplacado de sobre silestone
Puerta lacada
Puerta corredera
tiras de LEDS
Iluminación
Downlights
Pavimento porcelánico gran formato
Armarios altos de cocina
armarios bajos
armarios lacados
electrodomesticos
placa inducción
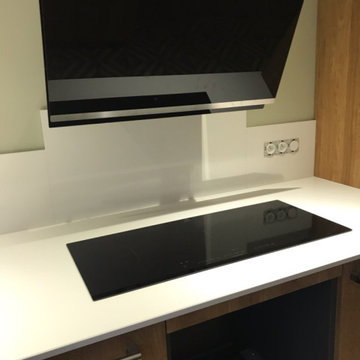
porte chêne massif ep. 22 mm triplis
plan de travail quartz blanco zeus ep. 20 mm
carrelage ciment 30 x30
Inspiration for a large contemporary l-shaped cement tile floor, gray floor and coffered ceiling open concept kitchen remodel with an undermount sink, beaded inset cabinets, light wood cabinets, quartzite countertops, white backsplash, quartz backsplash, stainless steel appliances, an island and white countertops
Inspiration for a large contemporary l-shaped cement tile floor, gray floor and coffered ceiling open concept kitchen remodel with an undermount sink, beaded inset cabinets, light wood cabinets, quartzite countertops, white backsplash, quartz backsplash, stainless steel appliances, an island and white countertops
Cement Tile Floor and Coffered Ceiling Kitchen Ideas
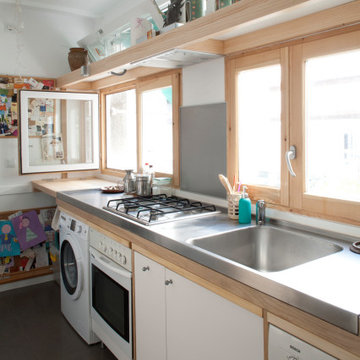
Inspiration for a transitional single-wall cement tile floor, gray floor and coffered ceiling eat-in kitchen remodel in Madrid with a drop-in sink, flat-panel cabinets, white cabinets, stainless steel countertops and white appliances
1

