Cement Tile Floor and Gray Floor Kitchen Ideas
Refine by:
Budget
Sort by:Popular Today
1 - 20 of 3,852 photos
Item 1 of 3
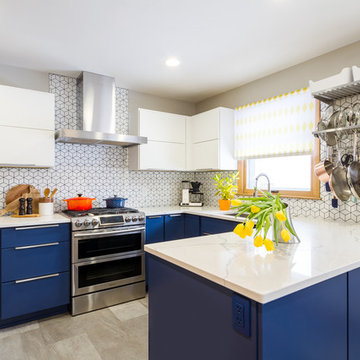
Mid-sized 1950s u-shaped cement tile floor and gray floor enclosed kitchen photo in Milwaukee with an undermount sink, flat-panel cabinets, blue cabinets, quartz countertops, white backsplash, ceramic backsplash, stainless steel appliances, a peninsula and white countertops
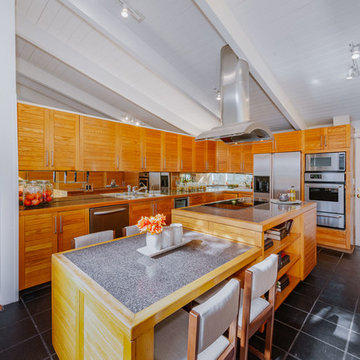
Mid-sized 1960s l-shaped gray floor and cement tile floor eat-in kitchen photo in Los Angeles with stainless steel appliances, an island, a double-bowl sink, louvered cabinets, medium tone wood cabinets and mirror backsplash

Open concept kitchen - large 1950s l-shaped cement tile floor and gray floor open concept kitchen idea in Seattle with flat-panel cabinets, dark wood cabinets, stainless steel appliances, an undermount sink, solid surface countertops and an island

Eat-in kitchen - farmhouse single-wall cement tile floor and gray floor eat-in kitchen idea in Boston with shaker cabinets, white cabinets, white backsplash, subway tile backsplash and gray countertops
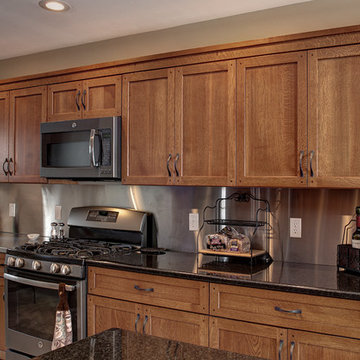
Warm kitchen with oak cabinets, stainless back splash, coffee bar and wine refrigerator
Inspiration for a large transitional u-shaped cement tile floor and gray floor eat-in kitchen remodel in Other with recessed-panel cabinets, medium tone wood cabinets, granite countertops, stainless steel appliances, an island, metallic backsplash, black countertops and an undermount sink
Inspiration for a large transitional u-shaped cement tile floor and gray floor eat-in kitchen remodel in Other with recessed-panel cabinets, medium tone wood cabinets, granite countertops, stainless steel appliances, an island, metallic backsplash, black countertops and an undermount sink
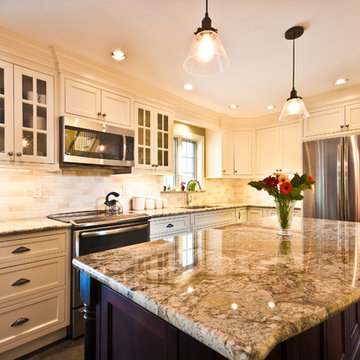
Although microwave hoods are not the most fashionable option, sometimes they are the best use of space. The homeowner is a serious cook and finds the externally vented micro-hood to be an effective ventilation system for the induction range.

Example of a large mid-century modern u-shaped gray floor and cement tile floor kitchen design in Los Angeles with an undermount sink, flat-panel cabinets, blue backsplash, stainless steel appliances, an island, medium tone wood cabinets, quartzite countertops and glass tile backsplash

Example of a mid-sized 1950s l-shaped cement tile floor and gray floor eat-in kitchen design in Minneapolis with an undermount sink, flat-panel cabinets, quartz countertops, white backsplash, cement tile backsplash, stainless steel appliances, no island, black countertops and dark wood cabinets

Large trendy galley cement tile floor and gray floor open concept kitchen photo in Columbus with an undermount sink, flat-panel cabinets, light wood cabinets, marble countertops, stainless steel appliances, an island and white countertops

Open concept kitchen - mid-sized modern l-shaped gray floor and cement tile floor open concept kitchen idea in Los Angeles with flat-panel cabinets, marble countertops, black backsplash, ceramic backsplash, stainless steel appliances, an island, white countertops, a drop-in sink and light wood cabinets

A mid-size minimalist bar shaped kitchen gray concrete floor, with flat panel black cabinets with a double bowl sink and yellow undermount cabinet lightings with a wood shiplap backsplash and black granite conutertop
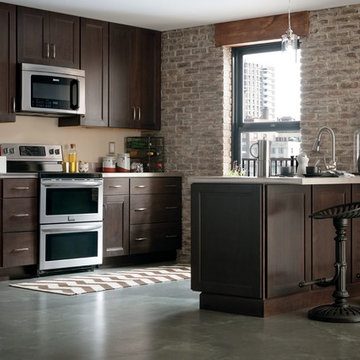
The Draker provides an interesting and trend forward take on the Shaker door style for a kitchen with urban vibes and traditional roots.
Open concept kitchen - small contemporary galley cement tile floor and gray floor open concept kitchen idea in Other with a drop-in sink, shaker cabinets, dark wood cabinets, beige backsplash, stainless steel appliances and a peninsula
Open concept kitchen - small contemporary galley cement tile floor and gray floor open concept kitchen idea in Other with a drop-in sink, shaker cabinets, dark wood cabinets, beige backsplash, stainless steel appliances and a peninsula
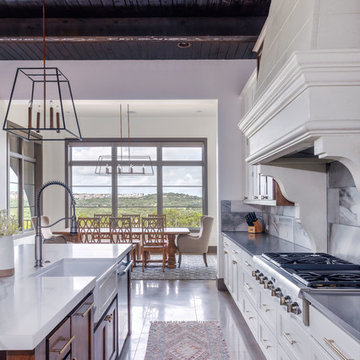
Open concept kitchen - mid-sized transitional l-shaped cement tile floor and gray floor open concept kitchen idea in Austin with a farmhouse sink, shaker cabinets, white cabinets, quartz countertops, white backsplash, marble backsplash, stainless steel appliances, an island and gray countertops
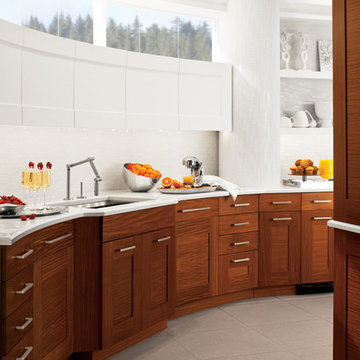
The gorgeous white glass subway tiles create a fresh look in this kitchen backsplash. The varying sizes used in this mosaic blend add even more interest to the clean, modern space.
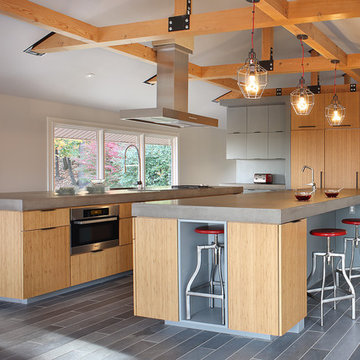
Image by Peter Rymwid Architectural Photography © 2014
Kitchen - large contemporary cement tile floor and gray floor kitchen idea in New York with an integrated sink, flat-panel cabinets, light wood cabinets, concrete countertops, paneled appliances, two islands and gray countertops
Kitchen - large contemporary cement tile floor and gray floor kitchen idea in New York with an integrated sink, flat-panel cabinets, light wood cabinets, concrete countertops, paneled appliances, two islands and gray countertops
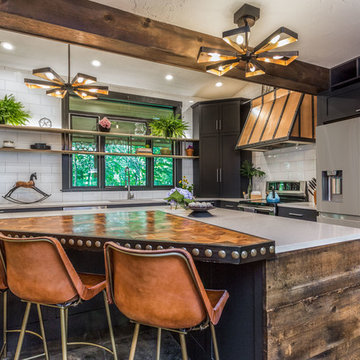
Brittany Fecteau
Example of a large urban l-shaped cement tile floor and gray floor kitchen pantry design in Manchester with an undermount sink, flat-panel cabinets, black cabinets, quartz countertops, white backsplash, porcelain backsplash, stainless steel appliances, an island and white countertops
Example of a large urban l-shaped cement tile floor and gray floor kitchen pantry design in Manchester with an undermount sink, flat-panel cabinets, black cabinets, quartz countertops, white backsplash, porcelain backsplash, stainless steel appliances, an island and white countertops

Mid-sized transitional l-shaped cement tile floor and gray floor enclosed kitchen photo in Philadelphia with a single-bowl sink, shaker cabinets, blue cabinets, quartz countertops, white backsplash, ceramic backsplash, stainless steel appliances, an island and white countertops
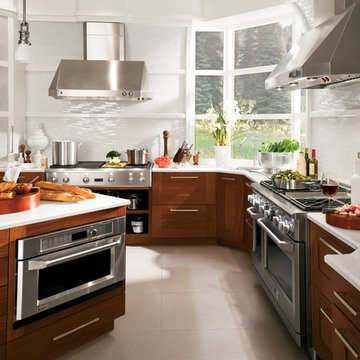
The gorgeous white glass subway tiles create a fresh look in this kitchen backsplash. The varying sizes used in this mosaic blend add even more interest to the clean, modern space.
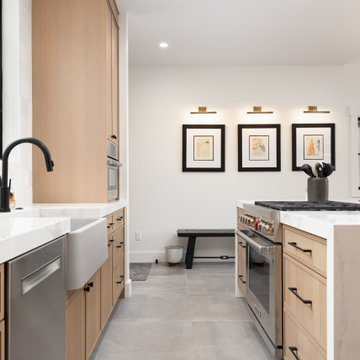
Example of a mid-sized l-shaped cement tile floor and gray floor kitchen design in Other with a farmhouse sink, shaker cabinets, light wood cabinets, white backsplash, ceramic backsplash, paneled appliances, an island and white countertops
Cement Tile Floor and Gray Floor Kitchen Ideas
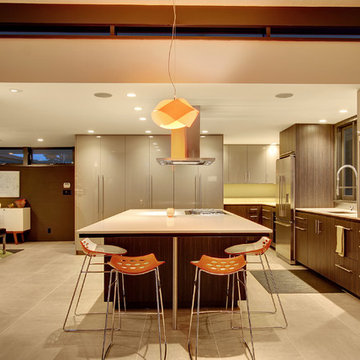
Open concept kitchen - large 1960s l-shaped cement tile floor and gray floor open concept kitchen idea in Seattle with an undermount sink, flat-panel cabinets, dark wood cabinets, solid surface countertops, stainless steel appliances and an island
1

