Cement Tile Floor Kitchen Ideas
Refine by:
Budget
Sort by:Popular Today
161 - 180 of 9,612 photos
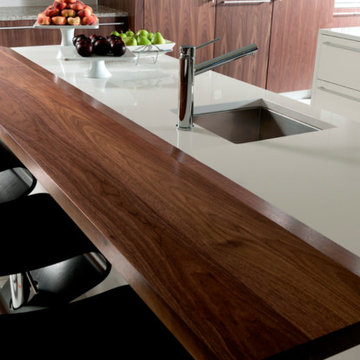
Enclosed kitchen - large contemporary galley cement tile floor and beige floor enclosed kitchen idea in Miami with an undermount sink, flat-panel cabinets, medium tone wood cabinets, quartz countertops, white backsplash, stone slab backsplash, paneled appliances and two islands
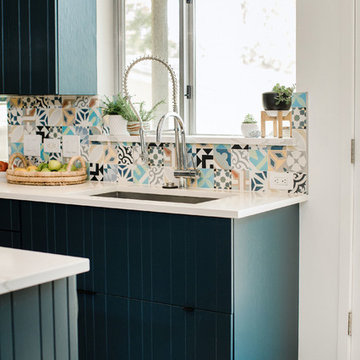
Mid-sized trendy l-shaped cement tile floor and gray floor open concept kitchen photo in Austin with an undermount sink, flat-panel cabinets, blue cabinets, quartz countertops, multicolored backsplash, cement tile backsplash, stainless steel appliances, an island and white countertops
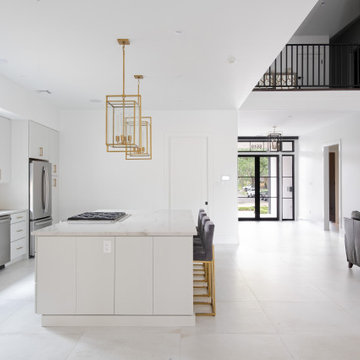
Large transitional single-wall cement tile floor and white floor open concept kitchen photo in New Orleans with an undermount sink, flat-panel cabinets, gray cabinets, quartzite countertops, white backsplash, stone slab backsplash, stainless steel appliances, an island and white countertops
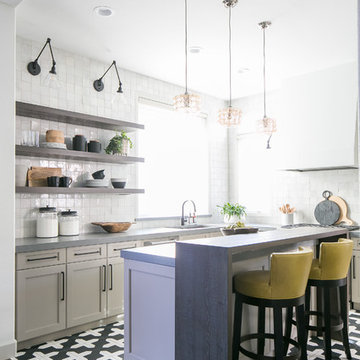
Ryan Garvin Photography
Inspiration for an eclectic u-shaped cement tile floor kitchen remodel in San Diego with shaker cabinets, gray cabinets, stainless steel appliances, an island and gray countertops
Inspiration for an eclectic u-shaped cement tile floor kitchen remodel in San Diego with shaker cabinets, gray cabinets, stainless steel appliances, an island and gray countertops
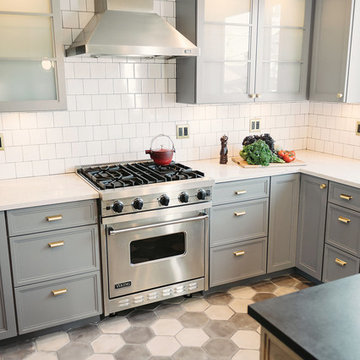
Love how those fresh veggies pop against their gray and white background. Amen.
Example of a large trendy l-shaped cement tile floor and gray floor open concept kitchen design in Los Angeles with a double-bowl sink, raised-panel cabinets, brown cabinets, marble countertops, white backsplash, ceramic backsplash, stainless steel appliances and an island
Example of a large trendy l-shaped cement tile floor and gray floor open concept kitchen design in Los Angeles with a double-bowl sink, raised-panel cabinets, brown cabinets, marble countertops, white backsplash, ceramic backsplash, stainless steel appliances and an island
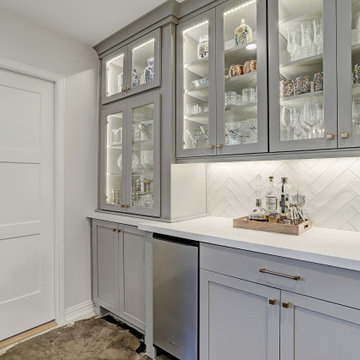
We opened up the kitchen to make it open concept. Added open shelves and beautiful gray cabinets with glass fronts. The clients originally wanted wood floors but decided to go with stained cement. Herringbone backsplash with white subway tiles creates a timeless look. This bar area is sleek and inviting when entertaining family or friends.
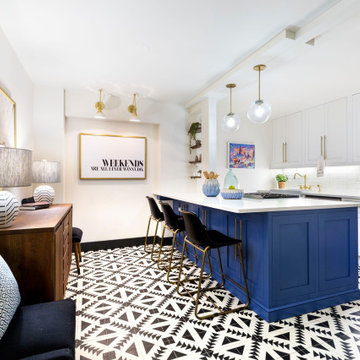
A classic Kitchen design with a pop of fun. We took advantage of a bold color and pattern to create a youthful space meant for entertaining.
Eat-in kitchen - mid-sized transitional galley cement tile floor and black floor eat-in kitchen idea in New York with a farmhouse sink, shaker cabinets, blue cabinets, quartz countertops, white backsplash, ceramic backsplash, stainless steel appliances, a peninsula and white countertops
Eat-in kitchen - mid-sized transitional galley cement tile floor and black floor eat-in kitchen idea in New York with a farmhouse sink, shaker cabinets, blue cabinets, quartz countertops, white backsplash, ceramic backsplash, stainless steel appliances, a peninsula and white countertops
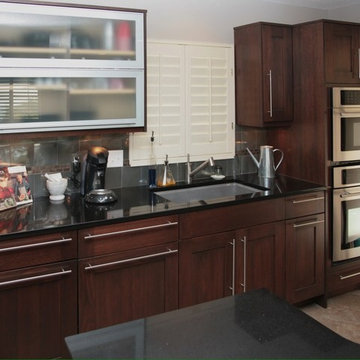
Inspiration for a large contemporary l-shaped cement tile floor and brown floor eat-in kitchen remodel in Orlando with an undermount sink, shaker cabinets, dark wood cabinets, multicolored backsplash, glass tile backsplash, stainless steel appliances, a peninsula and solid surface countertops
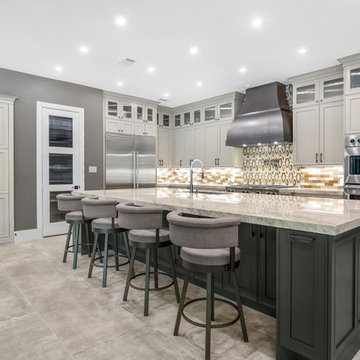
Welcome to the height of open concept living! We designed this luxury kitchen with entertaining in mind. Our streamlined design and top of the line appliances, including two Viking dishwashers, will make creating those memorable moments with friends and family a breeze. And let's not forget our show-stopper backsplash that breaths life into this family kitchen!
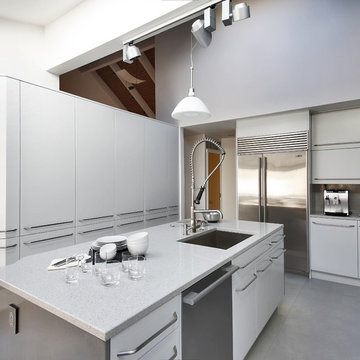
This island is perfect for food preparation while still being able to entertain those special guests. The sink is a beautiful rectangular stainless sink by Julien with integrated fold -out trays that hold scouring pads, sponge, cleaning brushes, etc.
Joe Currie, Designer
John Olson, Photographer
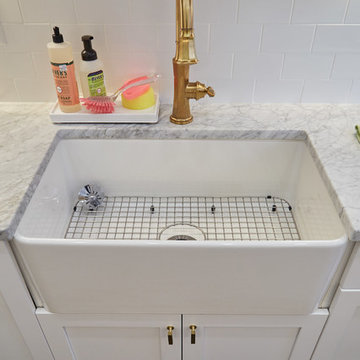
Transitional galley cement tile floor and gray floor kitchen photo in New York with a farmhouse sink, shaker cabinets, white cabinets, quartz countertops, white backsplash, ceramic backsplash, stainless steel appliances and gray countertops
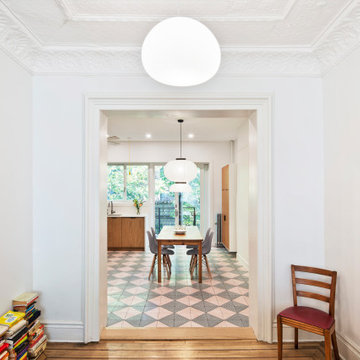
Example of a trendy l-shaped cement tile floor and pink floor eat-in kitchen design in New York with an undermount sink, flat-panel cabinets, light wood cabinets, quartz countertops, white backsplash, subway tile backsplash, stainless steel appliances and white countertops
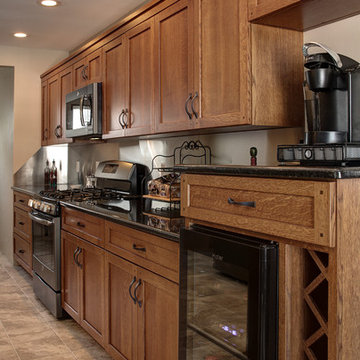
Warm kitchen with oak cabinets, stainless back splash, coffee bar and wine refrigerator
Large transitional u-shaped cement tile floor and beige floor eat-in kitchen photo in Other with recessed-panel cabinets, medium tone wood cabinets, granite countertops, stainless steel appliances, an island, metallic backsplash and black countertops
Large transitional u-shaped cement tile floor and beige floor eat-in kitchen photo in Other with recessed-panel cabinets, medium tone wood cabinets, granite countertops, stainless steel appliances, an island, metallic backsplash and black countertops
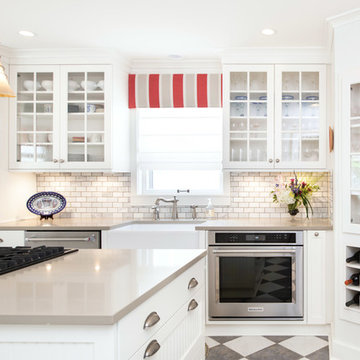
Matt Kocourek Photography
Inspiration for a small transitional single-wall cement tile floor enclosed kitchen remodel in Kansas City with a farmhouse sink, shaker cabinets, white cabinets, quartz countertops, marble backsplash, stainless steel appliances, an island and gray countertops
Inspiration for a small transitional single-wall cement tile floor enclosed kitchen remodel in Kansas City with a farmhouse sink, shaker cabinets, white cabinets, quartz countertops, marble backsplash, stainless steel appliances, an island and gray countertops
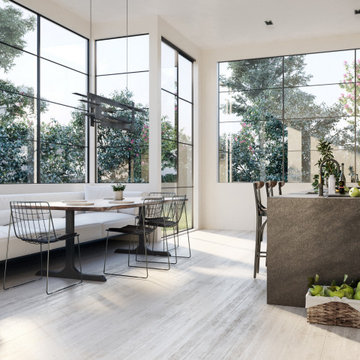
Custom home in Hassayampa, Prescott, AZ. Cabico Cabinetry, Brizo plumbing fixtures, Dacor appliances, Neolith countertops, and Emser flooring.
Large trendy l-shaped cement tile floor and gray floor eat-in kitchen photo in Phoenix with an undermount sink, flat-panel cabinets, medium tone wood cabinets, quartz countertops, an island and black countertops
Large trendy l-shaped cement tile floor and gray floor eat-in kitchen photo in Phoenix with an undermount sink, flat-panel cabinets, medium tone wood cabinets, quartz countertops, an island and black countertops
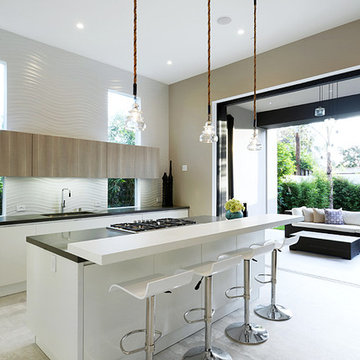
adeet madan
Inspiration for a large contemporary single-wall cement tile floor open concept kitchen remodel in Los Angeles with an undermount sink, flat-panel cabinets, white cabinets, solid surface countertops, stainless steel appliances and an island
Inspiration for a large contemporary single-wall cement tile floor open concept kitchen remodel in Los Angeles with an undermount sink, flat-panel cabinets, white cabinets, solid surface countertops, stainless steel appliances and an island
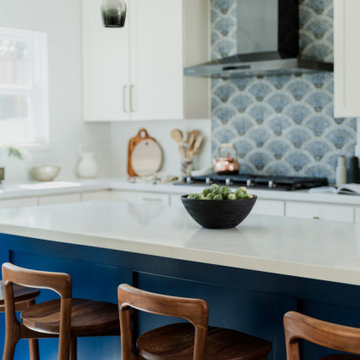
Blue cabinetry with white kitchen countertops and stainless steel appliances.
Mid-sized trendy u-shaped cement tile floor and gray floor eat-in kitchen photo in San Francisco with a drop-in sink, shaker cabinets, white cabinets, quartz countertops, white backsplash, subway tile backsplash, black appliances, an island and white countertops
Mid-sized trendy u-shaped cement tile floor and gray floor eat-in kitchen photo in San Francisco with a drop-in sink, shaker cabinets, white cabinets, quartz countertops, white backsplash, subway tile backsplash, black appliances, an island and white countertops
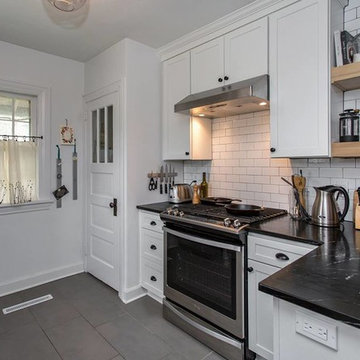
Inspiration for a small transitional u-shaped cement tile floor and gray floor eat-in kitchen remodel in Other with a farmhouse sink, shaker cabinets, white cabinets, solid surface countertops, white backsplash, subway tile backsplash, stainless steel appliances and a peninsula
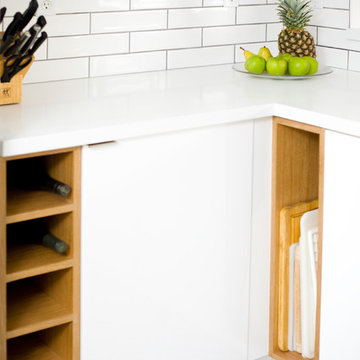
CC interior design
Beatta Bosworth Photography
Inspiration for a mid-sized scandinavian u-shaped cement tile floor and multicolored floor enclosed kitchen remodel in Los Angeles with a drop-in sink, flat-panel cabinets, white cabinets, quartz countertops, white backsplash, subway tile backsplash, stainless steel appliances and no island
Inspiration for a mid-sized scandinavian u-shaped cement tile floor and multicolored floor enclosed kitchen remodel in Los Angeles with a drop-in sink, flat-panel cabinets, white cabinets, quartz countertops, white backsplash, subway tile backsplash, stainless steel appliances and no island
Cement Tile Floor Kitchen Ideas
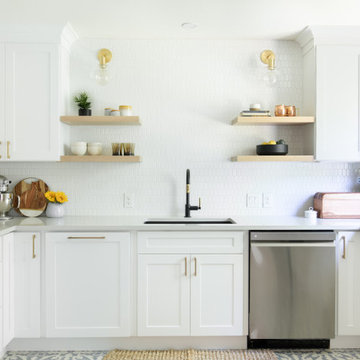
Large transitional l-shaped cement tile floor and blue floor open concept kitchen photo in Austin with an undermount sink, shaker cabinets, white cabinets, quartz countertops, white backsplash, ceramic backsplash, stainless steel appliances, an island and gray countertops
9





