Cement Tile Floor Kitchen with Beige Countertops Ideas
Refine by:
Budget
Sort by:Popular Today
1 - 20 of 675 photos
Item 1 of 3

Narrow Kitchen Concept for Modern Style Design
Example of a small minimalist cement tile floor and gray floor eat-in kitchen design in Los Angeles with flat-panel cabinets, light wood cabinets, concrete countertops, beige backsplash, limestone backsplash, paneled appliances, an island and beige countertops
Example of a small minimalist cement tile floor and gray floor eat-in kitchen design in Los Angeles with flat-panel cabinets, light wood cabinets, concrete countertops, beige backsplash, limestone backsplash, paneled appliances, an island and beige countertops
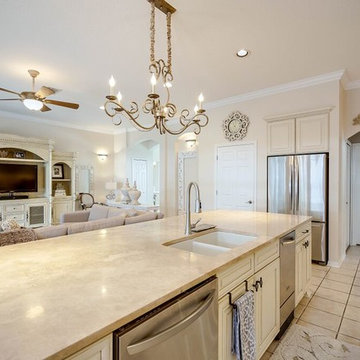
This large kitchen island houses the dishwasher, double sink, and an under counter ice maker. The kitchen also includes double ovens and a microwave drawer.
The travertine countertops compliment the neutral family room.
Simply Elegant Interiors, Tampa.
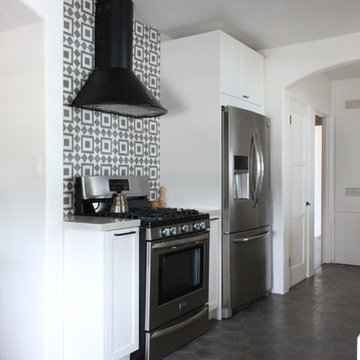
Inspiration for a mid-sized modern galley cement tile floor and gray floor eat-in kitchen remodel in Los Angeles with a farmhouse sink, shaker cabinets, white cabinets, quartz countertops, beige backsplash, terra-cotta backsplash, stainless steel appliances, no island and beige countertops
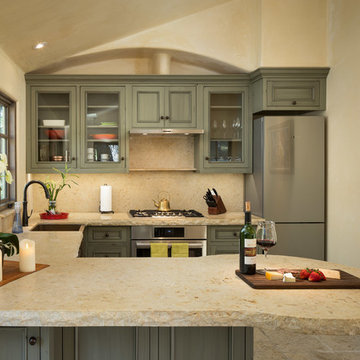
Mid-sized transitional u-shaped cement tile floor and beige floor kitchen photo in San Francisco with a farmhouse sink, green cabinets, granite countertops, beige backsplash, stainless steel appliances and beige countertops
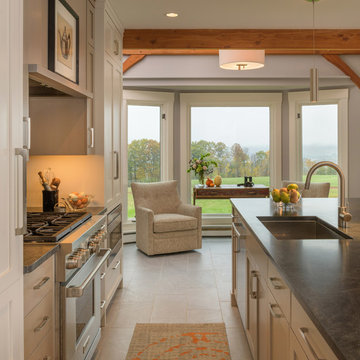
Inspiration for a mid-sized transitional u-shaped cement tile floor and gray floor eat-in kitchen remodel in Other with an undermount sink, shaker cabinets, granite countertops, gray backsplash, stone slab backsplash, stainless steel appliances, an island, beige countertops and white cabinets
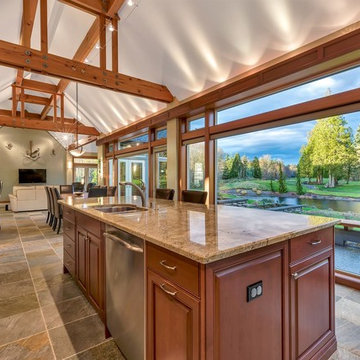
Cement tile floor and multicolored floor open concept kitchen photo in Seattle with a drop-in sink, medium tone wood cabinets, stainless steel appliances, an island and beige countertops
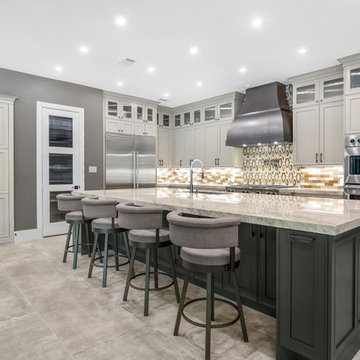
Welcome to the height of open concept living! We designed this luxury kitchen with entertaining in mind. Our streamlined design and top of the line appliances, including two Viking dishwashers, will make creating those memorable moments with friends and family a breeze. And let's not forget our show-stopper backsplash that breaths life into this family kitchen!
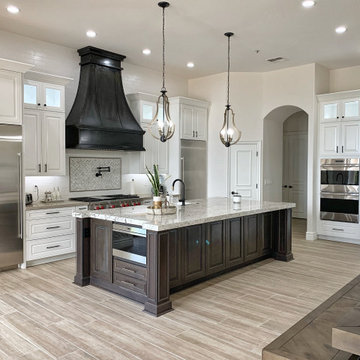
Beautiful "Transitional" kitchen design. Painted white, raised panel cabinets on the wall with a contrasting Cherry Slate island. The floors are a porcelain wood plank. Counter tops are two different materials. We used a beige quartz in the kitchen and quartzite on the island. The backsplash is largely 3x6 white ceramic subway tile with an accent above the cooktop. The hood is custom made by Matt Reidhead. Enjoy! #kitchen #design #cabinets #kitchencabinets #kitchendesign #trends #kitchentrends #designtrends #modernkitchen #moderndesign #transitionaldesign #transitionalkitchens #farmhousekitchen #farmhousedesign #scottsdalekitchens #scottsdalecabinets #scottsdaledesign #phoenixkitchen #phoenixdesign #phoenixcabinets #kitchenideas #designideas #kitchendesignideas
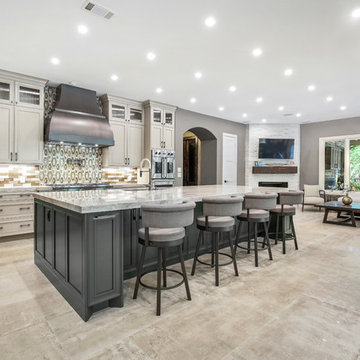
Welcome to the height of open concept living! We designed this luxury kitchen with entertaining in mind. Our streamlined design and top of the line appliances, including two Viking dishwashers, will make creating those memorable moments with friends and family a breeze. And let's not forget our show-stopper backsplash that breaths life into this family kitchen!
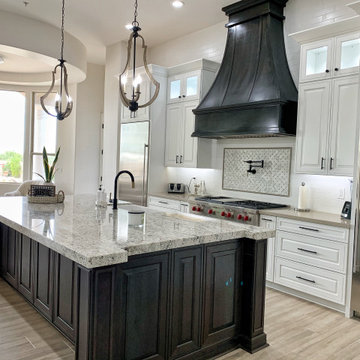
Beautiful "Transitional" kitchen design. Painted white, raised panel cabinets on the wall with a contrasting Cherry Slate island. The floors are a porcelain wood plank. Counter tops are two different materials. We used a beige quartz in the kitchen and quartzite on the island. The backsplash is largely 3x6 white ceramic subway tile with an accent above the cooktop. The hood is custom made by Matt Reidhead. Enjoy! #kitchen #design #cabinets #kitchencabinets #kitchendesign #trends #kitchentrends #designtrends #modernkitchen #moderndesign #transitionaldesign #transitionalkitchens #farmhousekitchen #farmhousedesign #scottsdalekitchens #scottsdalecabinets #scottsdaledesign #phoenixkitchen #phoenixdesign #phoenixcabinets #kitchenideas #designideas #kitchendesignideas
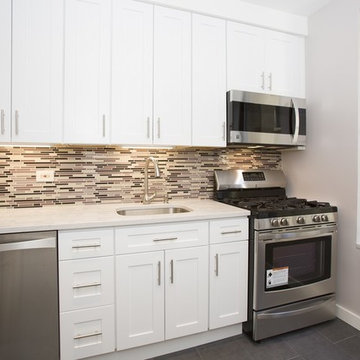
Inspiration for a mid-sized transitional galley cement tile floor and gray floor enclosed kitchen remodel in New York with an undermount sink, shaker cabinets, white cabinets, granite countertops, multicolored backsplash, matchstick tile backsplash, stainless steel appliances, no island and beige countertops
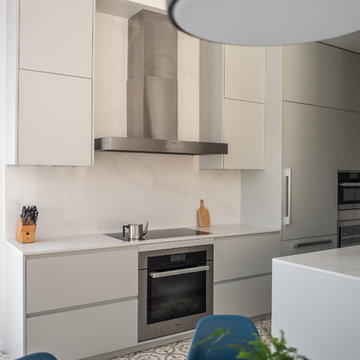
Inspiration for a large modern l-shaped cement tile floor and gray floor eat-in kitchen remodel in New York with flat-panel cabinets, gray cabinets, quartz countertops, beige backsplash, stainless steel appliances, an island and beige countertops
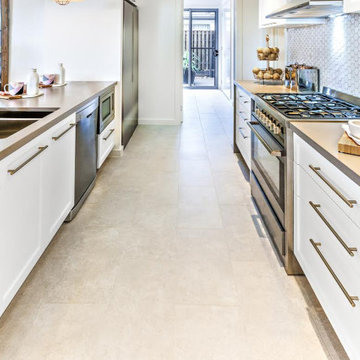
Example of a large minimalist galley cement tile floor and beige floor open concept kitchen design in Orange County with an undermount sink, shaker cabinets, white cabinets, white backsplash, mosaic tile backsplash, stainless steel appliances, an island and beige countertops
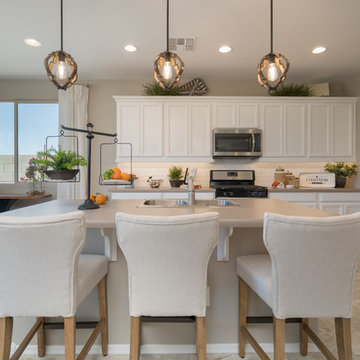
Eat-in kitchen - large contemporary l-shaped cement tile floor and beige floor eat-in kitchen idea in Phoenix with a double-bowl sink, raised-panel cabinets, white cabinets, solid surface countertops, white backsplash, subway tile backsplash, stainless steel appliances, an island and beige countertops
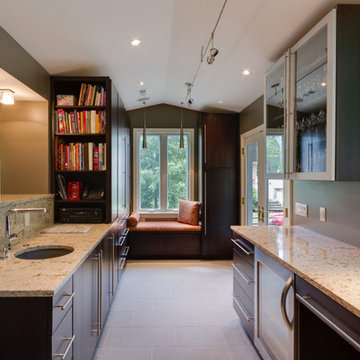
Open concept kitchen - mid-sized transitional galley cement tile floor and gray floor open concept kitchen idea in Bridgeport with an undermount sink, flat-panel cabinets, dark wood cabinets, granite countertops, beige backsplash, stone slab backsplash, stainless steel appliances, a peninsula and beige countertops
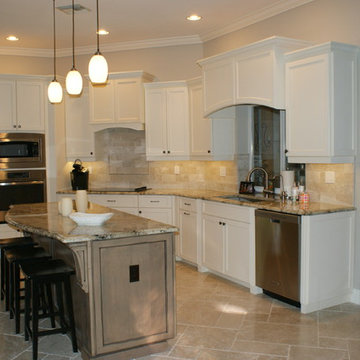
Elegant cement tile floor and beige floor eat-in kitchen photo in Miami with a drop-in sink, shaker cabinets, white cabinets, granite countertops, beige backsplash, stone tile backsplash, stainless steel appliances, an island and beige countertops
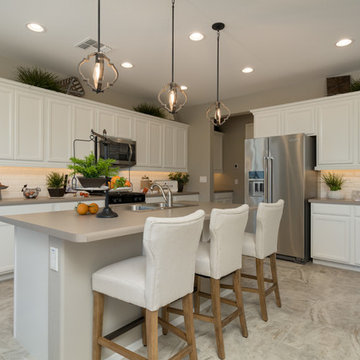
Eat-in kitchen - large contemporary l-shaped cement tile floor and beige floor eat-in kitchen idea in Phoenix with a double-bowl sink, raised-panel cabinets, white cabinets, solid surface countertops, white backsplash, subway tile backsplash, stainless steel appliances, an island and beige countertops
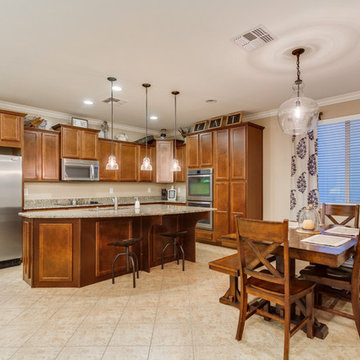
Gourmet Kitchen with stainless steel appliances, double wall ovens, granite counters, warm staggered cabinetry, large center island and farmhouse pendant lighting.
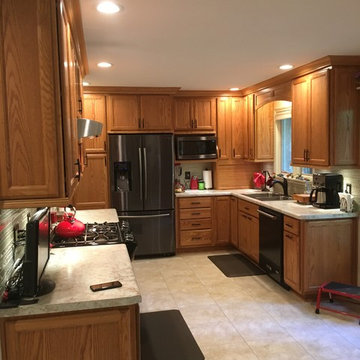
Andy Cronin
Example of a mid-sized classic l-shaped cement tile floor and beige floor eat-in kitchen design in Other with recessed-panel cabinets, medium tone wood cabinets, laminate countertops, gray backsplash, glass tile backsplash, stainless steel appliances, no island and beige countertops
Example of a mid-sized classic l-shaped cement tile floor and beige floor eat-in kitchen design in Other with recessed-panel cabinets, medium tone wood cabinets, laminate countertops, gray backsplash, glass tile backsplash, stainless steel appliances, no island and beige countertops
Cement Tile Floor Kitchen with Beige Countertops Ideas
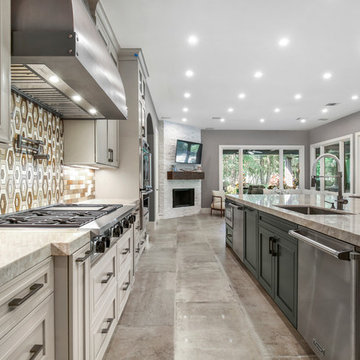
Welcome to the height of open concept living! We designed this luxury kitchen with entertaining in mind. Our streamlined design and top of the line appliances, including two Viking dishwashers, will make creating those memorable moments with friends and family a breeze. And let's not forget our show-stopper backsplash that breaths life into this family kitchen!
1





