Cement Tile Floor Kitchen with Glass-Front Cabinets Ideas
Refine by:
Budget
Sort by:Popular Today
1 - 20 of 197 photos
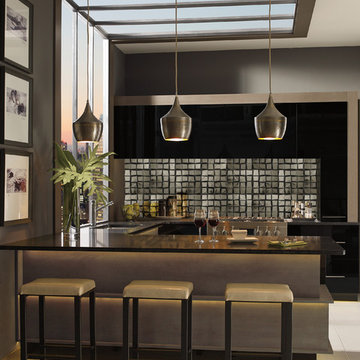
Omega
Inspiration for a mid-sized contemporary u-shaped cement tile floor eat-in kitchen remodel in New York with an undermount sink, glass-front cabinets, dark wood cabinets, quartz countertops, metallic backsplash, glass tile backsplash, stainless steel appliances, a peninsula and black countertops
Inspiration for a mid-sized contemporary u-shaped cement tile floor eat-in kitchen remodel in New York with an undermount sink, glass-front cabinets, dark wood cabinets, quartz countertops, metallic backsplash, glass tile backsplash, stainless steel appliances, a peninsula and black countertops
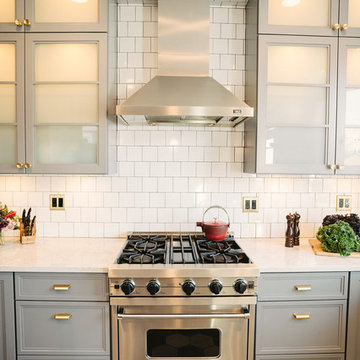
Example of a mid-sized minimalist l-shaped cement tile floor and black floor open concept kitchen design in Los Angeles with a single-bowl sink, glass-front cabinets, gray cabinets, marble countertops, white backsplash, ceramic backsplash, stainless steel appliances and an island
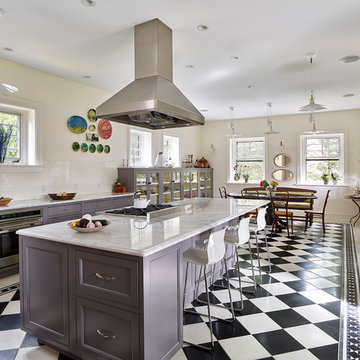
Photography: Jeffrey Totaro
Inspiration for a large transitional l-shaped cement tile floor and multicolored floor enclosed kitchen remodel in Philadelphia with a farmhouse sink, glass-front cabinets, gray cabinets, quartzite countertops, white backsplash, ceramic backsplash, stainless steel appliances and an island
Inspiration for a large transitional l-shaped cement tile floor and multicolored floor enclosed kitchen remodel in Philadelphia with a farmhouse sink, glass-front cabinets, gray cabinets, quartzite countertops, white backsplash, ceramic backsplash, stainless steel appliances and an island
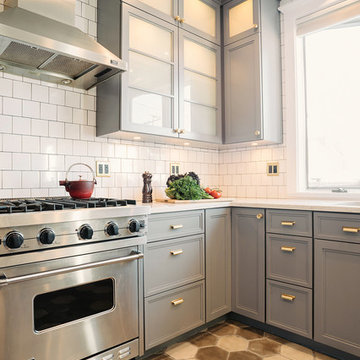
Example of a mid-sized minimalist l-shaped cement tile floor and black floor open concept kitchen design in Los Angeles with a single-bowl sink, glass-front cabinets, gray cabinets, marble countertops, white backsplash, ceramic backsplash, stainless steel appliances and an island
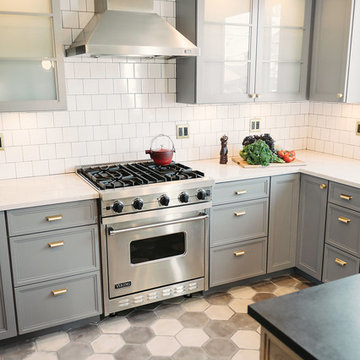
Open concept kitchen - mid-sized modern l-shaped cement tile floor and black floor open concept kitchen idea in Los Angeles with a single-bowl sink, glass-front cabinets, gray cabinets, marble countertops, white backsplash, ceramic backsplash, stainless steel appliances and an island
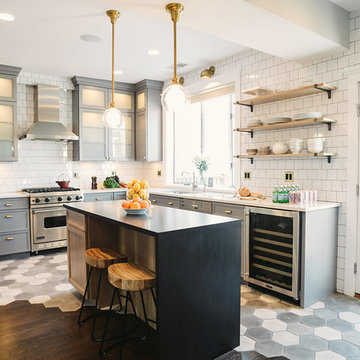
Mid-sized minimalist l-shaped cement tile floor and black floor open concept kitchen photo in Los Angeles with a single-bowl sink, glass-front cabinets, gray cabinets, marble countertops, white backsplash, ceramic backsplash, stainless steel appliances and an island
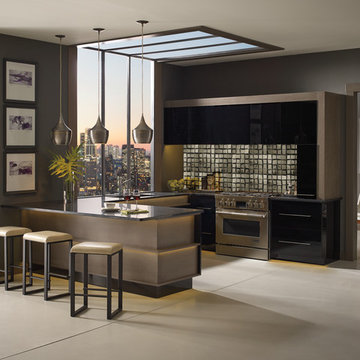
Omega
Inspiration for a mid-sized contemporary u-shaped cement tile floor eat-in kitchen remodel in New York with an undermount sink, glass-front cabinets, dark wood cabinets, quartz countertops, metallic backsplash, glass tile backsplash, stainless steel appliances, a peninsula and black countertops
Inspiration for a mid-sized contemporary u-shaped cement tile floor eat-in kitchen remodel in New York with an undermount sink, glass-front cabinets, dark wood cabinets, quartz countertops, metallic backsplash, glass tile backsplash, stainless steel appliances, a peninsula and black countertops
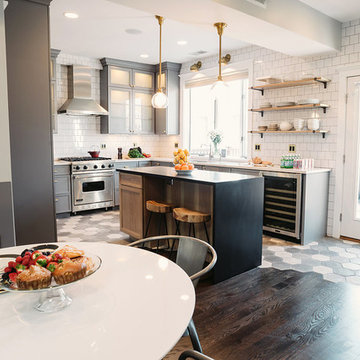
Example of a mid-sized minimalist l-shaped cement tile floor and black floor open concept kitchen design in Los Angeles with a single-bowl sink, glass-front cabinets, gray cabinets, marble countertops, white backsplash, ceramic backsplash, stainless steel appliances and an island

This kitchen is in "The Reserve", a $25 million dollar Holmby Hills estate. The floor of this kitchen is one of several places designer Kristoffer Winters used Villa Lagoon Tile's cement tile. This geometic pattern is called, "Cubes", and can be ordered custom colors! Photo by Nick Springett.
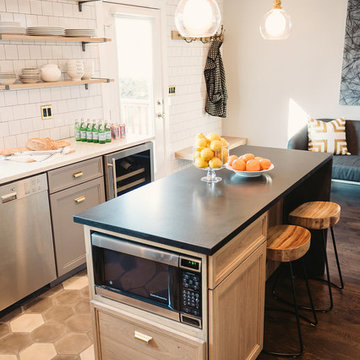
Mid-sized minimalist l-shaped cement tile floor and black floor open concept kitchen photo in Los Angeles with a single-bowl sink, glass-front cabinets, gray cabinets, marble countertops, white backsplash, ceramic backsplash, stainless steel appliances and an island
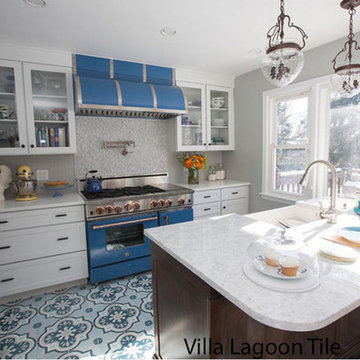
Villa Lagoon Tile made the cover “Country Living Magazine”. “A Recipe for the Ultimate Kitchen” covered a beautiful kitchen remodel in Rockland County, New York.
Homeowner Aliyyah Baylor and her family own a successful Harlem bakery business. Make My Cake has been featured in the New York Times and they won on the Food Network show “Throwdown With Bobby Flay” with their German Chocolate Cake. She selected her Villa Lagoon tile cement tile floor first, and let the tile dictate the rest of the decor. She also used one of our favorite designers, Rebekah Zaveloff.
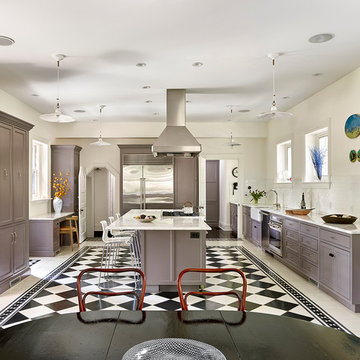
Photography: Jeffrey Totaro
Inspiration for a large transitional l-shaped cement tile floor and multicolored floor eat-in kitchen remodel in Philadelphia with a farmhouse sink, glass-front cabinets, gray cabinets, quartzite countertops, white backsplash, ceramic backsplash, stainless steel appliances and an island
Inspiration for a large transitional l-shaped cement tile floor and multicolored floor eat-in kitchen remodel in Philadelphia with a farmhouse sink, glass-front cabinets, gray cabinets, quartzite countertops, white backsplash, ceramic backsplash, stainless steel appliances and an island
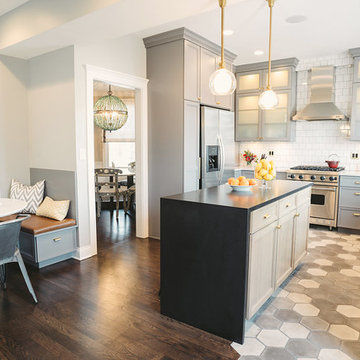
Inspiration for a mid-sized modern l-shaped cement tile floor and black floor open concept kitchen remodel in Los Angeles with a single-bowl sink, glass-front cabinets, gray cabinets, marble countertops, white backsplash, ceramic backsplash, stainless steel appliances and an island
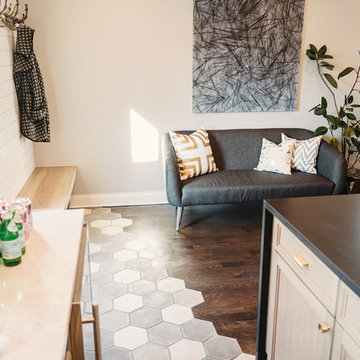
Inspiration for a mid-sized modern l-shaped cement tile floor and black floor open concept kitchen remodel in Los Angeles with a single-bowl sink, glass-front cabinets, gray cabinets, marble countertops, white backsplash, ceramic backsplash, stainless steel appliances and an island
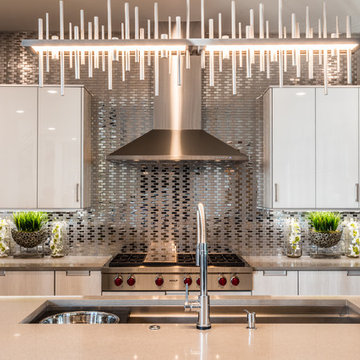
Alex Lepe, Julien & Lambert Photography
Eat-in kitchen - large contemporary single-wall cement tile floor and beige floor eat-in kitchen idea in Dallas with a double-bowl sink, glass-front cabinets, gray cabinets, quartz countertops, gray backsplash, metal backsplash, stainless steel appliances and an island
Eat-in kitchen - large contemporary single-wall cement tile floor and beige floor eat-in kitchen idea in Dallas with a double-bowl sink, glass-front cabinets, gray cabinets, quartz countertops, gray backsplash, metal backsplash, stainless steel appliances and an island
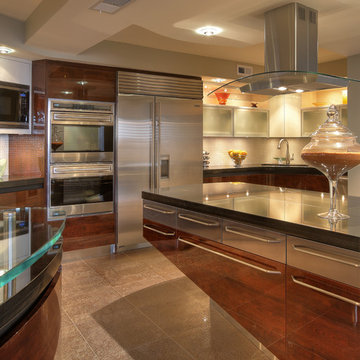
Inspiration for a huge contemporary u-shaped cement tile floor eat-in kitchen remodel in DC Metro with an undermount sink, glass-front cabinets, dark wood cabinets, glass countertops, gray backsplash, glass tile backsplash, stainless steel appliances and an island
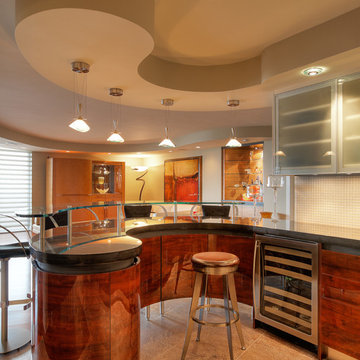
Eat-in kitchen - huge contemporary u-shaped cement tile floor eat-in kitchen idea in DC Metro with an undermount sink, glass-front cabinets, dark wood cabinets, glass countertops, gray backsplash, glass tile backsplash, stainless steel appliances and an island
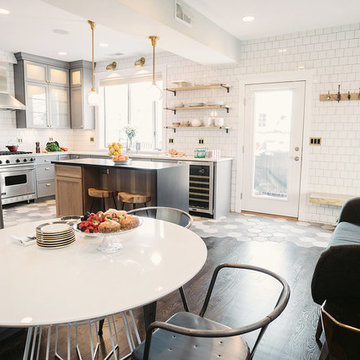
Open concept kitchen - mid-sized modern l-shaped cement tile floor and black floor open concept kitchen idea in Los Angeles with a single-bowl sink, glass-front cabinets, gray cabinets, marble countertops, white backsplash, ceramic backsplash, stainless steel appliances and an island
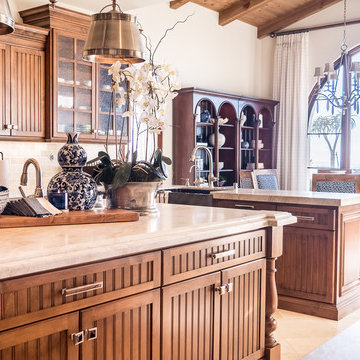
Megan Meek
Example of a large transitional u-shaped cement tile floor and beige floor open concept kitchen design in San Diego with a farmhouse sink, glass-front cabinets, dark wood cabinets, granite countertops, beige backsplash, ceramic backsplash and an island
Example of a large transitional u-shaped cement tile floor and beige floor open concept kitchen design in San Diego with a farmhouse sink, glass-front cabinets, dark wood cabinets, granite countertops, beige backsplash, ceramic backsplash and an island
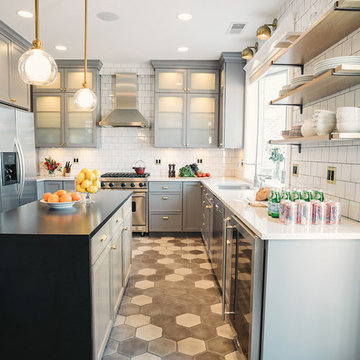
Inspiration for a mid-sized modern l-shaped cement tile floor and black floor open concept kitchen remodel in Los Angeles with a single-bowl sink, glass-front cabinets, gray cabinets, marble countertops, white backsplash, ceramic backsplash, stainless steel appliances and an island
Cement Tile Floor Kitchen with Glass-Front Cabinets Ideas
1





