Cement Tile Floor Kitchen with Red Backsplash Ideas
Refine by:
Budget
Sort by:Popular Today
1 - 20 of 71 photos
Item 1 of 3
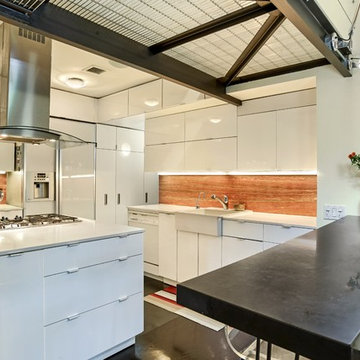
kitchen with walkway overhead
Enclosed kitchen - mid-sized contemporary u-shaped cement tile floor and gray floor enclosed kitchen idea in New York with a farmhouse sink, flat-panel cabinets, white cabinets, solid surface countertops, red backsplash, travertine backsplash, white appliances and a peninsula
Enclosed kitchen - mid-sized contemporary u-shaped cement tile floor and gray floor enclosed kitchen idea in New York with a farmhouse sink, flat-panel cabinets, white cabinets, solid surface countertops, red backsplash, travertine backsplash, white appliances and a peninsula
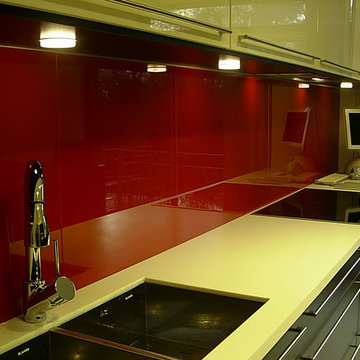
Inspiration for a modern single-wall cement tile floor and gray floor kitchen remodel in New York with a double-bowl sink, flat-panel cabinets, black cabinets, quartz countertops, red backsplash and glass sheet backsplash
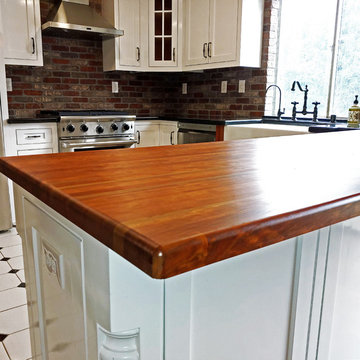
"I'm very happy with my character cherry countertop and the service I received. The countertop has the perfect mix of heart and sap wood to match my cabinetry. It was sanded very nicely and only required minor touch ups prior to applying the Tung oil finish. I look forward to doing business with Hardwood Lumber Co. again." John
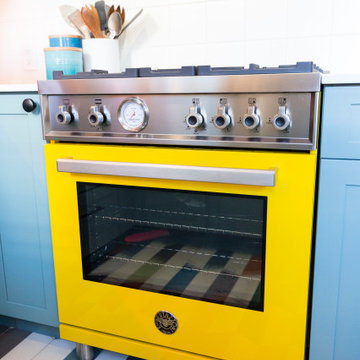
Banana yellow range by Ilve
Example of an eclectic cement tile floor and multicolored floor kitchen design in Philadelphia with quartz countertops, red backsplash, colored appliances and white countertops
Example of an eclectic cement tile floor and multicolored floor kitchen design in Philadelphia with quartz countertops, red backsplash, colored appliances and white countertops
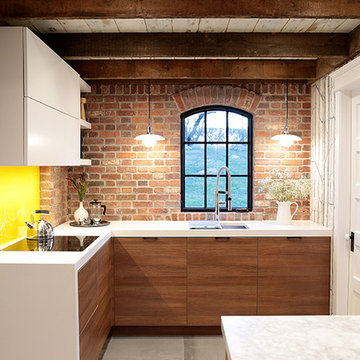
Small minimalist l-shaped cement tile floor and gray floor eat-in kitchen photo in San Francisco with an undermount sink, flat-panel cabinets, white cabinets, solid surface countertops, red backsplash, brick backsplash, stainless steel appliances and no island
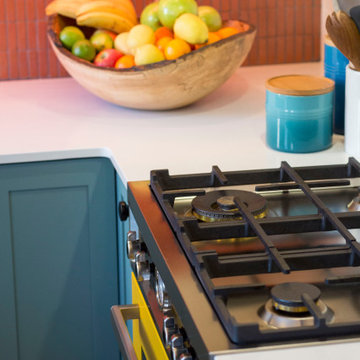
Inspiration for a modern cement tile floor and multicolored floor kitchen remodel in Philadelphia with quartz countertops, red backsplash, colored appliances and white countertops
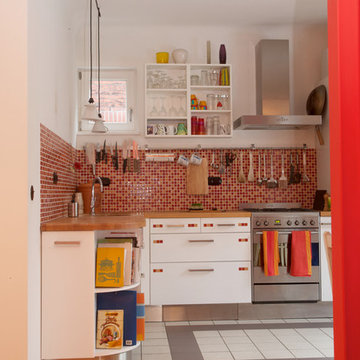
www.schupfner.com
Mid-sized eclectic l-shaped cement tile floor and gray floor open concept kitchen photo in Hamburg with flat-panel cabinets, white cabinets, red backsplash, stainless steel appliances, no island, wood countertops, a double-bowl sink and glass tile backsplash
Mid-sized eclectic l-shaped cement tile floor and gray floor open concept kitchen photo in Hamburg with flat-panel cabinets, white cabinets, red backsplash, stainless steel appliances, no island, wood countertops, a double-bowl sink and glass tile backsplash

Cuisine - une implantation en U pour cette cuisine IKEA KUNGSBACKA noir mat, placée sous la fenêtre de toit apportant lumière et plus de hauteur sous plafond. © Hugo Hébrard - www.hugohebrard.com
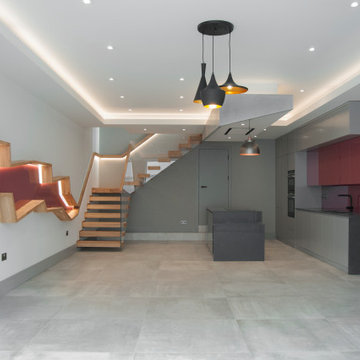
Spacious ground floor with a modern open plan kitchen/dining connected with the cosy living room with a modern fireplace
Example of a large minimalist single-wall cement tile floor and gray floor open concept kitchen design in London with a double-bowl sink, flat-panel cabinets, gray cabinets, quartzite countertops, red backsplash, glass sheet backsplash, black appliances, an island and gray countertops
Example of a large minimalist single-wall cement tile floor and gray floor open concept kitchen design in London with a double-bowl sink, flat-panel cabinets, gray cabinets, quartzite countertops, red backsplash, glass sheet backsplash, black appliances, an island and gray countertops

Kitchen Diner in this stunning extended three bedroom family home that has undergone full and sympathetic renovation keeping in tact the character and charm of a Victorian style property, together with a modern high end finish. See more of our work here: https://www.ihinteriors.co.uk
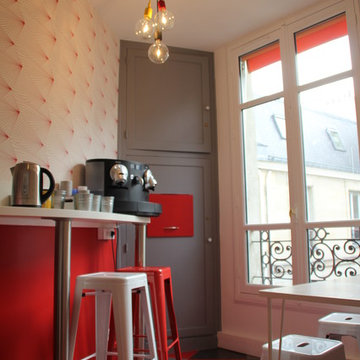
Atelier Asa-i
Eat-in kitchen - small modern single-wall cement tile floor and gray floor eat-in kitchen idea in Paris with an integrated sink, red backsplash, stone tile backsplash, stainless steel appliances and an island
Eat-in kitchen - small modern single-wall cement tile floor and gray floor eat-in kitchen idea in Paris with an integrated sink, red backsplash, stone tile backsplash, stainless steel appliances and an island
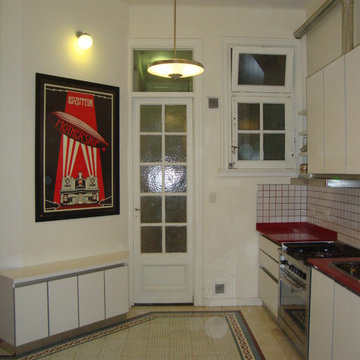
Large arts and crafts cement tile floor and turquoise floor open concept kitchen photo in Other with a single-bowl sink, flat-panel cabinets, white cabinets, quartzite countertops, red backsplash, ceramic backsplash, stainless steel appliances and an island
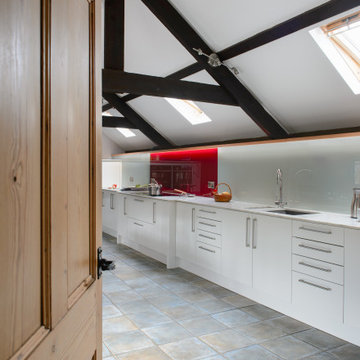
Eat-in kitchen - large modern single-wall cement tile floor, beige floor and exposed beam eat-in kitchen idea in Cornwall with a double-bowl sink, flat-panel cabinets, white cabinets, onyx countertops, red backsplash, glass sheet backsplash, black appliances, no island and white countertops
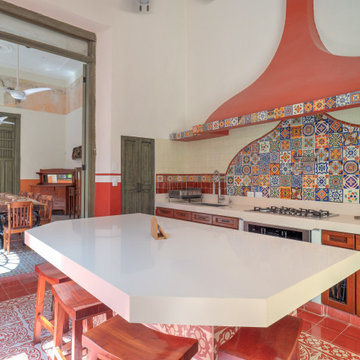
New Kitchen with old elements and characters of Yucatan Architecture. Traditional Chimney
Enclosed kitchen - mid-sized mediterranean u-shaped cement tile floor and red floor enclosed kitchen idea in Mexico City with an undermount sink, recessed-panel cabinets, medium tone wood cabinets, quartz countertops, red backsplash, mosaic tile backsplash, stainless steel appliances, an island and white countertops
Enclosed kitchen - mid-sized mediterranean u-shaped cement tile floor and red floor enclosed kitchen idea in Mexico City with an undermount sink, recessed-panel cabinets, medium tone wood cabinets, quartz countertops, red backsplash, mosaic tile backsplash, stainless steel appliances, an island and white countertops
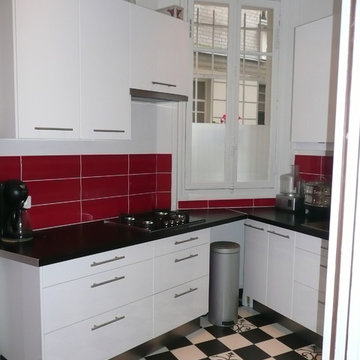
Example of a mid-sized trendy l-shaped cement tile floor and black floor enclosed kitchen design in Paris with beaded inset cabinets, white cabinets, laminate countertops, red backsplash, ceramic backsplash and stainless steel appliances
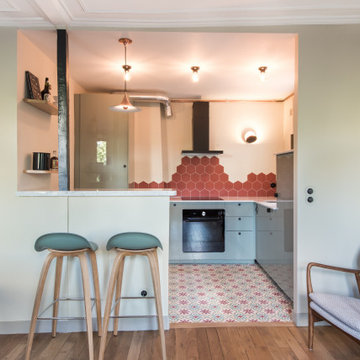
Ouverture de la cuisine sur la partie salle-à-manger. Pose d'une cuisine IKEA avec plan de travail en marbre réalisé par EasyPlanDeTravail.
Pose de carreaux ciment hexagonal de style tomette et création d'étagère sur mesure en chêne clair.
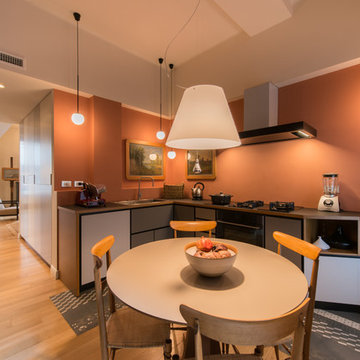
Mid-sized 1950s l-shaped cement tile floor and multicolored floor open concept kitchen photo in Milan with a drop-in sink, beaded inset cabinets, gray cabinets, laminate countertops, red backsplash and paneled appliances
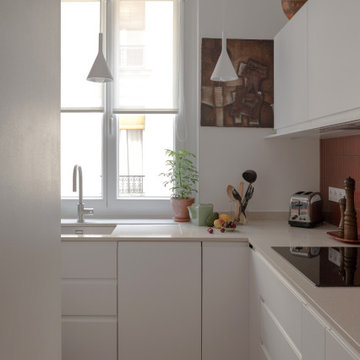
Enclosed kitchen - small contemporary l-shaped cement tile floor and red floor enclosed kitchen idea in Paris with an undermount sink, flat-panel cabinets, white cabinets, quartz countertops, red backsplash, mosaic tile backsplash, paneled appliances and beige countertops
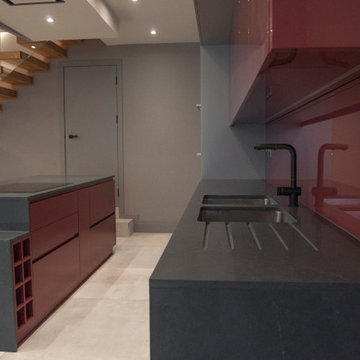
Spacious ground floor with a modern open plan kitchen/dining connected with the cosy living room with a modern fireplace
Example of a large minimalist single-wall cement tile floor and gray floor open concept kitchen design in London with a double-bowl sink, flat-panel cabinets, gray cabinets, quartzite countertops, red backsplash, glass sheet backsplash, black appliances, an island and gray countertops
Example of a large minimalist single-wall cement tile floor and gray floor open concept kitchen design in London with a double-bowl sink, flat-panel cabinets, gray cabinets, quartzite countertops, red backsplash, glass sheet backsplash, black appliances, an island and gray countertops
Cement Tile Floor Kitchen with Red Backsplash Ideas
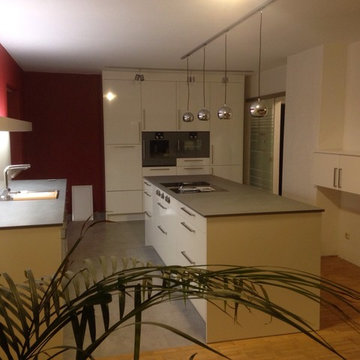
Example of a mid-sized trendy galley cement tile floor and brown floor open concept kitchen design in Hanover with a drop-in sink, flat-panel cabinets, white cabinets, quartzite countertops, red backsplash, black appliances and an island
1





