Ceramic Tile Bathroom with Furniture-Like Cabinets Ideas
Refine by:
Budget
Sort by:Popular Today
1 - 20 of 9,574 photos
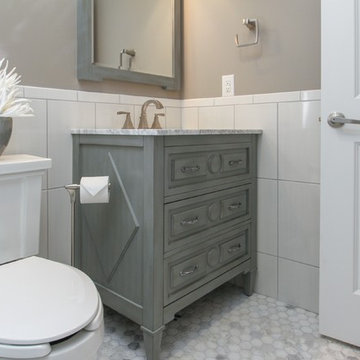
Example of a mid-sized classic 3/4 white tile and ceramic tile ceramic tile alcove shower design in Indianapolis with furniture-like cabinets, gray cabinets, a two-piece toilet, gray walls, an undermount sink and marble countertops

Master Bath - Jeff Faye phtography
Inspiration for a mid-sized craftsman master white tile and ceramic tile ceramic tile and multicolored floor bathroom remodel in Tampa with furniture-like cabinets, light wood cabinets, a two-piece toilet, gray walls, a vessel sink and wood countertops
Inspiration for a mid-sized craftsman master white tile and ceramic tile ceramic tile and multicolored floor bathroom remodel in Tampa with furniture-like cabinets, light wood cabinets, a two-piece toilet, gray walls, a vessel sink and wood countertops
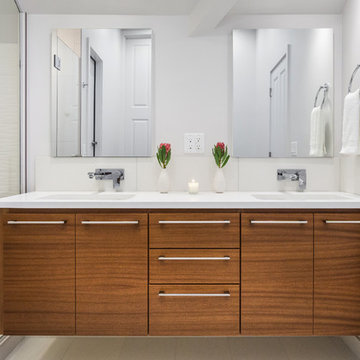
KuDa Photography
Example of a small minimalist master white tile and ceramic tile ceramic tile alcove shower design in Portland with furniture-like cabinets, medium tone wood cabinets, a one-piece toilet, white walls, an undermount sink and quartz countertops
Example of a small minimalist master white tile and ceramic tile ceramic tile alcove shower design in Portland with furniture-like cabinets, medium tone wood cabinets, a one-piece toilet, white walls, an undermount sink and quartz countertops
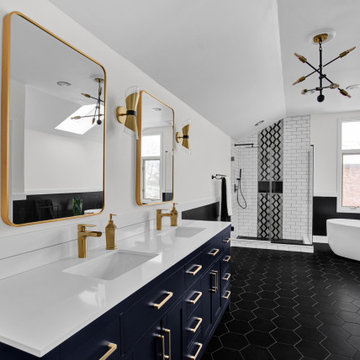
We designed this bathroom with a modern retreat in mind. We moved the original plumbing to accommodate this elegant tub. We put the tub on an angel to make a statement upon entry. The theme was black and white, which is classic, modern, and tailored all at the same time. We mixed both Matte black and brass finishes. You will find a mixture of both finishes on the contemporary chandelier and sconces, which ties it all together. We used a tile floor-to-ceiling waterfall in a beautiful large-scaled pattern to create interest and balance the brick-patterned white subway tile. We used a beautiful deep blue double vanity for a pop of color. We also specified a custom bench to add ample storage within this spacious master bathroom.
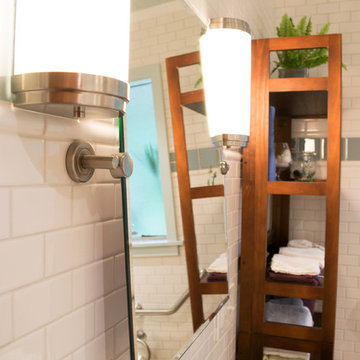
Tilting mirror over traditional vanity in hall guest bathroom. Bathroom completely redone in subway tiles. Existing bathtub replaced with new curved wall tub with sliding door.

Wall mounted wood vanity with gold inlay. White trough vessel sink with two faucets. The space was smaller so we decided to get the functionality of a double sink out of one. Works great! Large recessed medicine cabinet mirror from Kohler. Full walls of tile!!!

Jacuzzis were popular when this two-story 4-bedroom home was built in 1983. The owner was an architect who helped design this handicapped-accessible home with beautiful backyard views. But it was time for a master bath update. There were already beautiful skylights and big windows, but the shower was cramped and the Jacuzzi with its raised floor just wasn’t working.
The project began with the removal of the Jacuzzi, the raised floor, and all the associated plumbing. Next, the old shower, vanity, and everything else was stripped right down to the studs.
The before-during-after photos show how a deep built-in cabinet was created by “borrowing” some space from the master bedroom. A wide glass pocket door is installed in the adjacent wall.
Without the Jacuzzi this space has become a large, bright, warm place for long baths. Tall ceilings and skylights make this room big and bright. The floor features 12” x 24” stone tile and in-floor heating, with complimentary 2” X 2” tiles for the shower.
The white free-standing tub looks great with polished chrome floor-mounted tub filler and hand shower. With several live plants, this room is often used as a comfortable space for relaxing soaks on cold winter days. (Photos taken on Dec. 22)
On the other side of the room is a large walk-in shower. Additional shower space was gained by removing a built-in cabinet and relocating the plumbing. Glass doors and panels enclose the new shower, and white subway wall tile is the perfect choice.
But the bath’s centerpiece could arguably be the beautifully crafted vanity. Solid walnut doors and drawers are constructed so that the grain matches and flows, like a work of art or piece of furniture.
The vanity is finished with a white quartz countertop and two under-mounted sinks with polished chrome fixtures. Two big mirrors with three tall warm-colored lights make this both a functional and beautiful room.
The result is amazing. A great combination of good ideas and thoughtful construction.
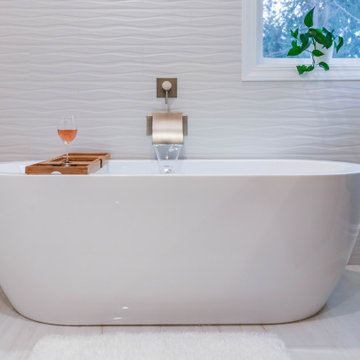
This classic contemporary bathroom remodel brings new life into a dated space using soft warm tones and light open spaces. Brushed nickel finishes and warm wood tones pair with white walls to bring a crisp contemporary feel to the bathroom. Overall, this family's new bathroom downplays the need for too many accessories and instead focuses on clean lines and function.

VISION AND NEEDS:
Our client came to us with a vision for their family dream house that offered adequate space and a lot of character. They were drawn to the traditional form and contemporary feel of a Modern Farmhouse.
MCHUGH SOLUTION:
In showing multiple options at the schematic stage, the client approved a traditional L shaped porch with simple barn-like columns. The entry foyer is simple in it's two-story volume and it's mono-chromatic (white & black) finishes. The living space which includes a kitchen & dining area - is an open floor plan, allowing natural light to fill the space.
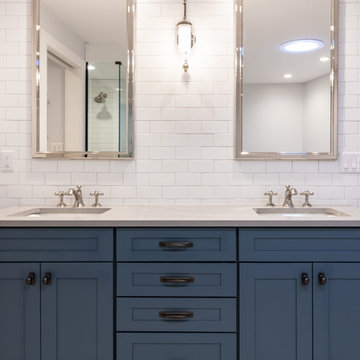
Maggie McClanahan
Inspiration for a huge farmhouse master white tile and ceramic tile ceramic tile claw-foot bathtub remodel in St Louis with furniture-like cabinets, blue cabinets, gray walls, an undermount sink, quartz countertops and white countertops
Inspiration for a huge farmhouse master white tile and ceramic tile ceramic tile claw-foot bathtub remodel in St Louis with furniture-like cabinets, blue cabinets, gray walls, an undermount sink, quartz countertops and white countertops
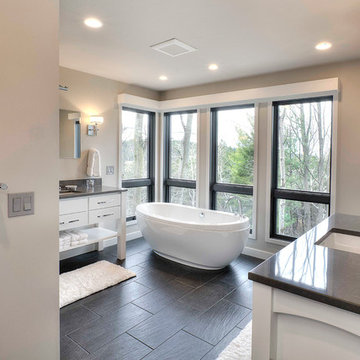
Master bath or Tree House?!
Jason Hulet Photography
Inspiration for a mid-sized transitional master gray tile and ceramic tile ceramic tile bathroom remodel in Other with an undermount sink, furniture-like cabinets, white cabinets, quartz countertops, a one-piece toilet and gray walls
Inspiration for a mid-sized transitional master gray tile and ceramic tile ceramic tile bathroom remodel in Other with an undermount sink, furniture-like cabinets, white cabinets, quartz countertops, a one-piece toilet and gray walls
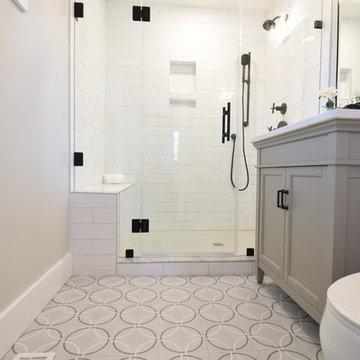
Large walk in shower with Kohler black matte shower system and bench seating. Pattern tiled floor with gray vanity and quartz top.
Example of a mid-sized transitional master white tile and ceramic tile ceramic tile and gray floor doorless shower design in Baltimore with furniture-like cabinets, gray cabinets, a two-piece toilet, gray walls, an undermount sink, quartzite countertops, a hinged shower door and white countertops
Example of a mid-sized transitional master white tile and ceramic tile ceramic tile and gray floor doorless shower design in Baltimore with furniture-like cabinets, gray cabinets, a two-piece toilet, gray walls, an undermount sink, quartzite countertops, a hinged shower door and white countertops
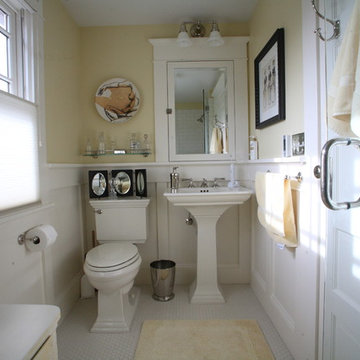
Photo: Teness Herman Photography © 2015 Houzz
Inspiration for a small timeless master white tile and subway tile ceramic tile bathroom remodel in Portland with a pedestal sink, furniture-like cabinets, a one-piece toilet and yellow walls
Inspiration for a small timeless master white tile and subway tile ceramic tile bathroom remodel in Portland with a pedestal sink, furniture-like cabinets, a one-piece toilet and yellow walls
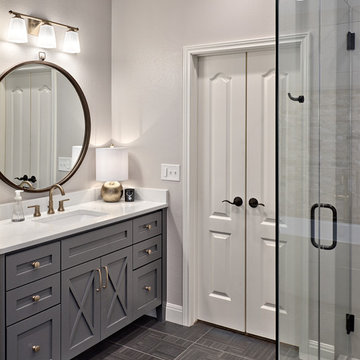
C.L. Fry Photo
Mid-sized transitional master brown tile and ceramic tile ceramic tile corner shower photo in Austin with furniture-like cabinets, gray cabinets, white walls, an undermount sink and quartz countertops
Mid-sized transitional master brown tile and ceramic tile ceramic tile corner shower photo in Austin with furniture-like cabinets, gray cabinets, white walls, an undermount sink and quartz countertops
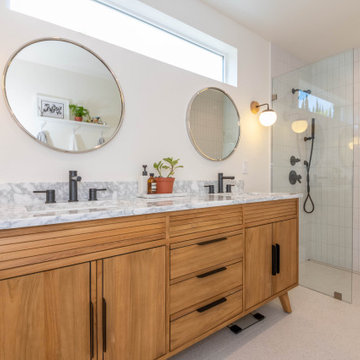
Example of a large minimalist master white tile and subway tile ceramic tile, beige floor and double-sink doorless shower design in Los Angeles with furniture-like cabinets, medium tone wood cabinets, a wall-mount toilet, white walls, an undermount sink, quartzite countertops, a hinged shower door and white countertops
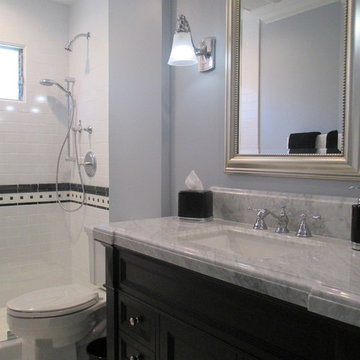
Marcella Cobos
Doorless shower - small traditional 3/4 white tile and ceramic tile ceramic tile doorless shower idea in Los Angeles with an undermount sink, furniture-like cabinets, black cabinets, marble countertops, a two-piece toilet and blue walls
Doorless shower - small traditional 3/4 white tile and ceramic tile ceramic tile doorless shower idea in Los Angeles with an undermount sink, furniture-like cabinets, black cabinets, marble countertops, a two-piece toilet and blue walls
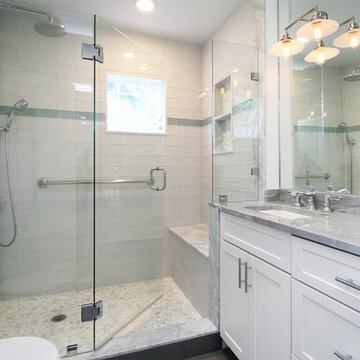
Gorgeous bathroom with some natural light!
Alcove shower - mid-sized modern master white tile and subway tile ceramic tile alcove shower idea in Providence with furniture-like cabinets, white cabinets, a two-piece toilet, white walls, a drop-in sink and marble countertops
Alcove shower - mid-sized modern master white tile and subway tile ceramic tile alcove shower idea in Providence with furniture-like cabinets, white cabinets, a two-piece toilet, white walls, a drop-in sink and marble countertops
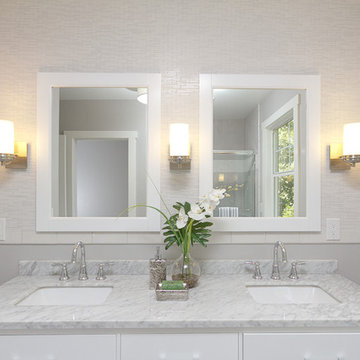
Mid-sized elegant kids' gray tile and ceramic tile ceramic tile alcove bathtub photo in Sacramento with an undermount sink, furniture-like cabinets, white cabinets, marble countertops, a two-piece toilet and gray walls

Large cottage master black and white tile and subway tile ceramic tile and multicolored floor bathroom photo in New York with furniture-like cabinets, distressed cabinets, a two-piece toilet, white walls, an undermount sink, onyx countertops, a hinged shower door and black countertops
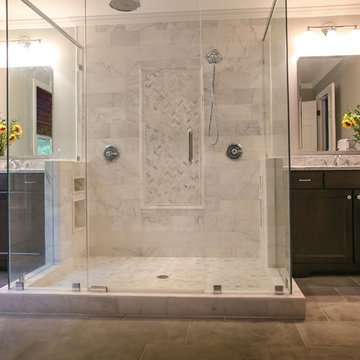
One Amp Studios
Double shower - large transitional master gray tile and stone tile ceramic tile double shower idea in Raleigh with an undermount sink, furniture-like cabinets, dark wood cabinets, marble countertops, a two-piece toilet and gray walls
Double shower - large transitional master gray tile and stone tile ceramic tile double shower idea in Raleigh with an undermount sink, furniture-like cabinets, dark wood cabinets, marble countertops, a two-piece toilet and gray walls
Ceramic Tile Bathroom with Furniture-Like Cabinets Ideas
1





