Ceramic Tile Kitchen with Brown Backsplash Ideas
Refine by:
Budget
Sort by:Popular Today
1 - 20 of 4,259 photos
Item 1 of 3
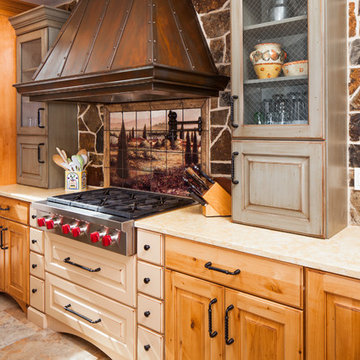
A custom fabricated metal range hood and Wolf Range Top are accented by a beautiful tile mosaic.
Kate Falconer Photography
Designer - Shannon Demma
Example of a large farmhouse u-shaped ceramic tile open concept kitchen design in Other with a farmhouse sink, raised-panel cabinets, medium tone wood cabinets, limestone countertops, brown backsplash, stone tile backsplash, paneled appliances and an island
Example of a large farmhouse u-shaped ceramic tile open concept kitchen design in Other with a farmhouse sink, raised-panel cabinets, medium tone wood cabinets, limestone countertops, brown backsplash, stone tile backsplash, paneled appliances and an island
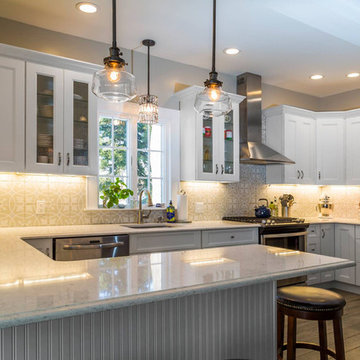
Example of a mid-sized transitional u-shaped ceramic tile and brown floor eat-in kitchen design with an undermount sink, shaker cabinets, white cabinets, quartz countertops, brown backsplash, porcelain backsplash, stainless steel appliances and a peninsula
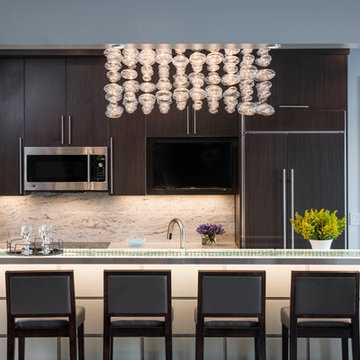
Complete restructure of this lower level. This space was a 2nd bedroom that proved to be the perfect space for this galley kitchen which holds all that a full kitchen has. ....John Carlson Photography
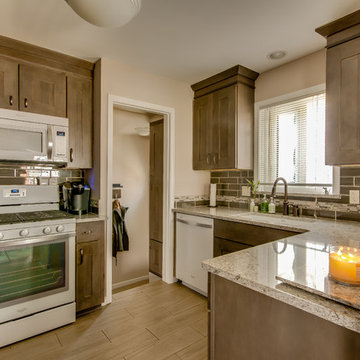
Inspiration for a small contemporary u-shaped ceramic tile enclosed kitchen remodel in Detroit with an undermount sink, shaker cabinets, gray cabinets, quartz countertops, brown backsplash, glass tile backsplash, white appliances and a peninsula
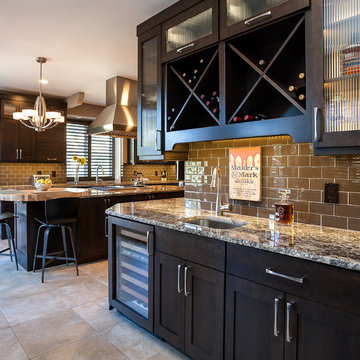
Full Kitchen Renovation project with Omega Custom cabinetry.
Master: Custom Cabinets by Omega
Maple wood, Dunkirk Door, Smokey Hills Stain with Iced top coat.
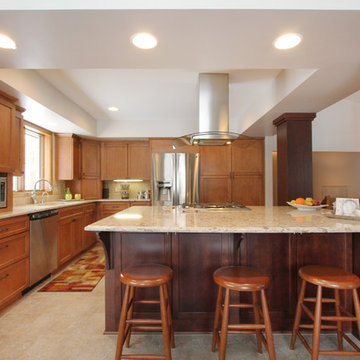
This open concept kitchen by Thompson Remodeling involved removing walls to allow open flow from the kitchen into the living and dining rooms. The star of this kitchen is the expansive island, anchored by gorgeous columns with features that include plenty of work space, built-in bookshelves, and seating for three. Perimeter cabinets are maple with a caramel, chocolate glaze finish and the island cabinetry is alder with chestnut finish. Other design details include quartz countertops and ceramic tile flooring and backsplash.
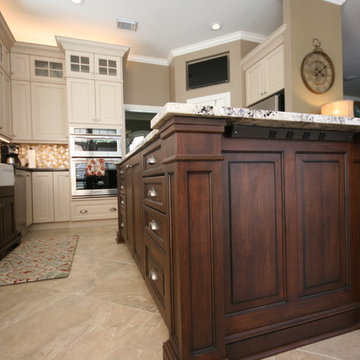
Midtown Cabinetry & Designs AND Bay Area Kitchens
Eat-in kitchen - large traditional u-shaped ceramic tile eat-in kitchen idea in Houston with a farmhouse sink, raised-panel cabinets, white cabinets, solid surface countertops, brown backsplash, mosaic tile backsplash, stainless steel appliances and an island
Eat-in kitchen - large traditional u-shaped ceramic tile eat-in kitchen idea in Houston with a farmhouse sink, raised-panel cabinets, white cabinets, solid surface countertops, brown backsplash, mosaic tile backsplash, stainless steel appliances and an island
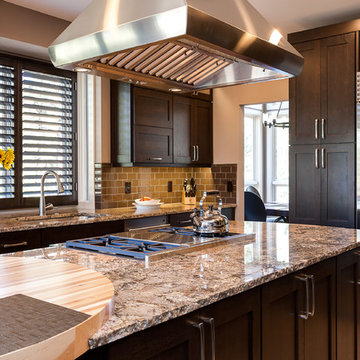
Full Kitchen Renovation project with Omega Custom cabinetry.
Master: Custom Cabinets by Omega
Maple wood, Dunkirk Door, Smokey Hills Stain with Iced top coat.
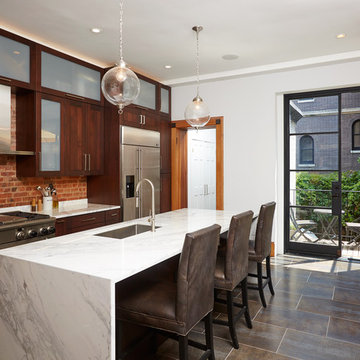
Tim Williams Photography
Example of a large transitional single-wall ceramic tile enclosed kitchen design in New York with a single-bowl sink, dark wood cabinets, marble countertops, brown backsplash, stainless steel appliances and an island
Example of a large transitional single-wall ceramic tile enclosed kitchen design in New York with a single-bowl sink, dark wood cabinets, marble countertops, brown backsplash, stainless steel appliances and an island
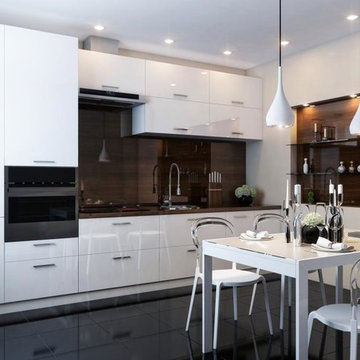
Example of a small minimalist single-wall ceramic tile eat-in kitchen design in Miami with a single-bowl sink, flat-panel cabinets, white cabinets, stainless steel countertops, brown backsplash, glass sheet backsplash, stainless steel appliances and no island
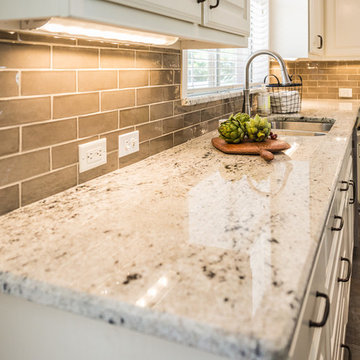
Darby Kate Photography
Inspiration for a timeless ceramic tile kitchen remodel in Dallas with a double-bowl sink, white cabinets, granite countertops, brown backsplash, subway tile backsplash, stainless steel appliances and an island
Inspiration for a timeless ceramic tile kitchen remodel in Dallas with a double-bowl sink, white cabinets, granite countertops, brown backsplash, subway tile backsplash, stainless steel appliances and an island
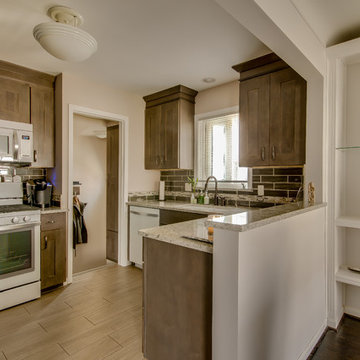
Small trendy u-shaped ceramic tile enclosed kitchen photo in Detroit with an undermount sink, shaker cabinets, gray cabinets, quartz countertops, brown backsplash, glass tile backsplash, white appliances and a peninsula
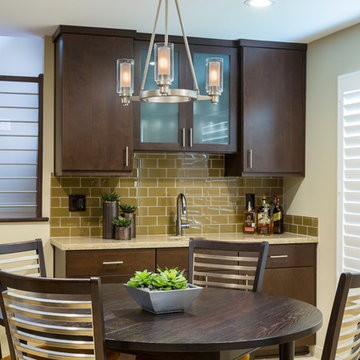
Photo Credit: Martin King Photography
Designer: Kittrell & Associates Interior Design - Corona del Mar, CA
Inspiration for a large transitional u-shaped ceramic tile and white floor eat-in kitchen remodel in Orange County with an undermount sink, flat-panel cabinets, dark wood cabinets, granite countertops, brown backsplash, subway tile backsplash, stainless steel appliances and an island
Inspiration for a large transitional u-shaped ceramic tile and white floor eat-in kitchen remodel in Orange County with an undermount sink, flat-panel cabinets, dark wood cabinets, granite countertops, brown backsplash, subway tile backsplash, stainless steel appliances and an island
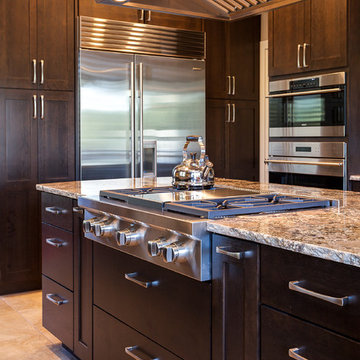
Full Kitchen Renovation project with Omega Custom cabinetry.
Master: Custom Cabinets by Omega
Maple wood, Dunkirk Door, Smokey Hills Stain with Iced top coat.
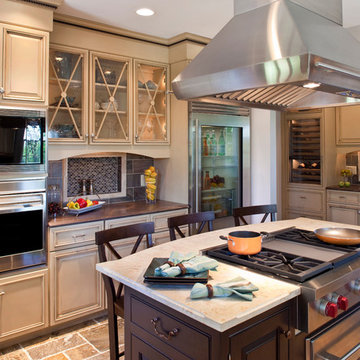
Ron Solomon
Eat-in kitchen - large transitional l-shaped ceramic tile eat-in kitchen idea in Baltimore with an undermount sink, raised-panel cabinets, beige cabinets, granite countertops, brown backsplash, ceramic backsplash, stainless steel appliances and an island
Eat-in kitchen - large transitional l-shaped ceramic tile eat-in kitchen idea in Baltimore with an undermount sink, raised-panel cabinets, beige cabinets, granite countertops, brown backsplash, ceramic backsplash, stainless steel appliances and an island
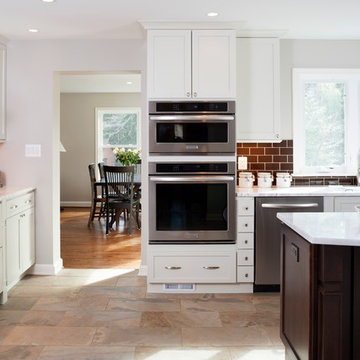
Location: Vienna, VA, USA
AV Architects + Builders
Our clients wanted to update and expand their 1980 brick colonial house into something more modern. The project consisted of a complete renovation and reconfiguration of the kitchen and three baths, the relocation of their laundry room, the construction of a mudroom and a 2-level addition including a bathroom suite on the upper level.
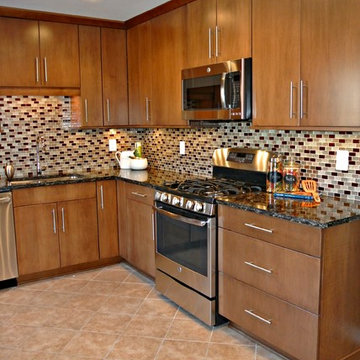
This spacious kitchen provides plenty of room to move around between cooking, cleaning, and entertaining. The tile backsplash draws the eyes to the walls and pair perfectly with the frameless New River cabinetry in carmel stain and cambria counter top. This space is so welcoming that you naturally want to spend all your time in the kitchen!
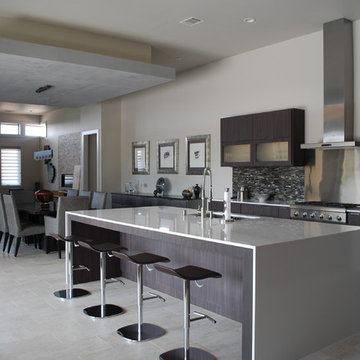
The open plan living area integrates the kitchen, dining room, and living room into one large space. Sliding doors with transoms create a connection between interior and exterior. A quartz waterfall counter top at the island with seating is perfect for entertaining. Note the dropped ceiling over the dining area.
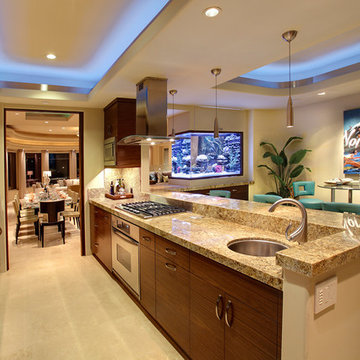
Large island style l-shaped ceramic tile eat-in kitchen photo in Orange County with a drop-in sink, flat-panel cabinets, dark wood cabinets, granite countertops, brown backsplash, ceramic backsplash, stainless steel appliances and a peninsula
Ceramic Tile Kitchen with Brown Backsplash Ideas
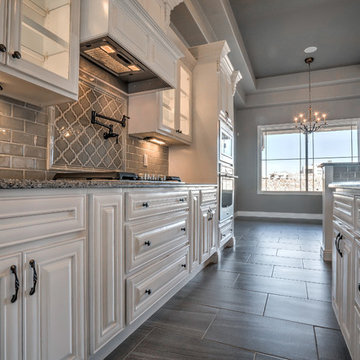
Inspiration for a mid-sized victorian ceramic tile kitchen remodel in Austin with a single-bowl sink, raised-panel cabinets, white cabinets, granite countertops, brown backsplash, subway tile backsplash and an island
1





