Ceramic Tile Kitchen with Gray Cabinets Ideas
Refine by:
Budget
Sort by:Popular Today
1 - 20 of 9,215 photos
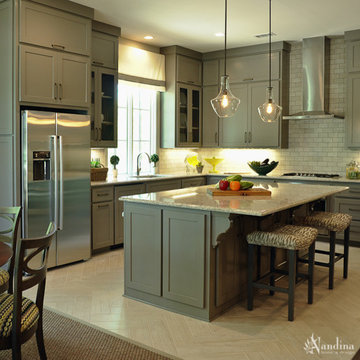
A mid-sized transitional open-concept house that impresses with its warm, neutral color palette combined with splashes of purple, green, and blue hues.
An eat-in kitchen given visual boundaries and elegant materials serves as a welcome replacement for a classic dining room with a round, wooden table paired with sage green wooden and upholstered dining chairs, and large, glass centerpieces, and a chandelier.
The kitchen is clean and elegant with shaker cabinets, pendant lighting, a large island, and light-colored granite countertops to match the light-colored flooring.
Project designed by Atlanta interior design firm, Nandina Home & Design. Their Sandy Springs home decor showroom and design studio also serve Midtown, Buckhead, and outside the perimeter.
For more about Nandina Home & Design, click here: https://nandinahome.com/
To learn more about this project, click here: https://nandinahome.com/portfolio/woodside-model-home/

We gave this rather dated farmhouse some dramatic upgrades that brought together the feminine with the masculine, combining rustic wood with softer elements. In terms of style her tastes leaned toward traditional and elegant and his toward the rustic and outdoorsy. The result was the perfect fit for this family of 4 plus 2 dogs and their very special farmhouse in Ipswich, MA. Character details create a visual statement, showcasing the melding of both rustic and traditional elements without too much formality. The new master suite is one of the most potent examples of the blending of styles. The bath, with white carrara honed marble countertops and backsplash, beaded wainscoting, matching pale green vanities with make-up table offset by the black center cabinet expand function of the space exquisitely while the salvaged rustic beams create an eye-catching contrast that picks up on the earthy tones of the wood. The luxurious walk-in shower drenched in white carrara floor and wall tile replaced the obsolete Jacuzzi tub. Wardrobe care and organization is a joy in the massive walk-in closet complete with custom gliding library ladder to access the additional storage above. The space serves double duty as a peaceful laundry room complete with roll-out ironing center. The cozy reading nook now graces the bay-window-with-a-view and storage abounds with a surplus of built-ins including bookcases and in-home entertainment center. You can’t help but feel pampered the moment you step into this ensuite. The pantry, with its painted barn door, slate floor, custom shelving and black walnut countertop provide much needed storage designed to fit the family’s needs precisely, including a pull out bin for dog food. During this phase of the project, the powder room was relocated and treated to a reclaimed wood vanity with reclaimed white oak countertop along with custom vessel soapstone sink and wide board paneling. Design elements effectively married rustic and traditional styles and the home now has the character to match the country setting and the improved layout and storage the family so desperately needed. And did you see the barn? Photo credit: Eric Roth

This Nexus/ Slate with black glaze painted door was just what the doctor ordered for this client. Loaded with easy to use customer convenient items like trash can rollout, dovetail rollout drawers, pot and pan drawers, tiered cutlery divider, and more. Then finished was selected based on the tops BELVEDERE granite 3cm. With ceramic woodgrain floors and white high gloss beveled subway tile.

Flat Panel Kitchen Cabinets + Wood Island Modern Design
Example of a large trendy galley ceramic tile and gray floor open concept kitchen design in Columbus with an undermount sink, flat-panel cabinets, gray cabinets, gray backsplash, gray countertops, quartzite countertops, stone slab backsplash, black appliances and an island
Example of a large trendy galley ceramic tile and gray floor open concept kitchen design in Columbus with an undermount sink, flat-panel cabinets, gray cabinets, gray backsplash, gray countertops, quartzite countertops, stone slab backsplash, black appliances and an island
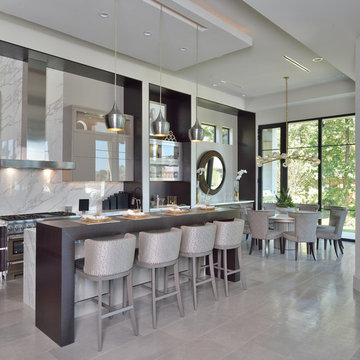
Inspiration for a large contemporary single-wall gray floor and ceramic tile eat-in kitchen remodel in Houston with gray cabinets, white backsplash, stainless steel appliances, an island, glass-front cabinets and stone slab backsplash
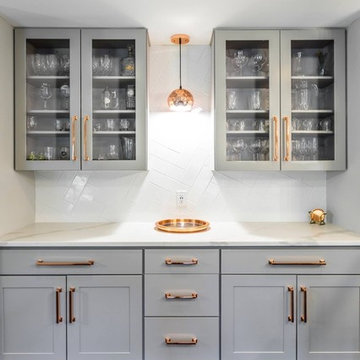
Marble Counter Top With High End Cabinetry.
Large minimalist single-wall ceramic tile and brown floor kitchen pantry photo in Boston with a single-bowl sink, raised-panel cabinets, gray cabinets, marble countertops, white backsplash, ceramic backsplash, stainless steel appliances, an island and white countertops
Large minimalist single-wall ceramic tile and brown floor kitchen pantry photo in Boston with a single-bowl sink, raised-panel cabinets, gray cabinets, marble countertops, white backsplash, ceramic backsplash, stainless steel appliances, an island and white countertops
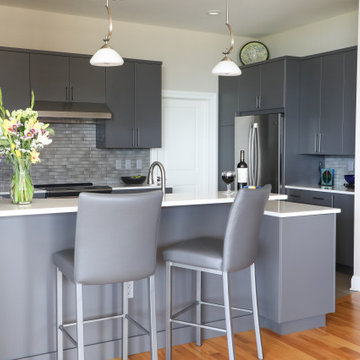
Inspiration for a mid-sized modern u-shaped ceramic tile and beige floor eat-in kitchen remodel in Other with an undermount sink, flat-panel cabinets, gray cabinets, quartz countertops, gray backsplash, ceramic backsplash, stainless steel appliances, a peninsula and white countertops
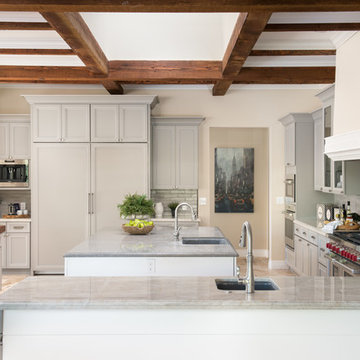
Kitchen with Corona Door Style in Gray Paint with White Glaze from Designer Series
Open concept kitchen - large mediterranean l-shaped beige floor and ceramic tile open concept kitchen idea in Phoenix with a farmhouse sink, recessed-panel cabinets, gray cabinets, ceramic backsplash, stainless steel appliances, two islands, wood countertops and gray backsplash
Open concept kitchen - large mediterranean l-shaped beige floor and ceramic tile open concept kitchen idea in Phoenix with a farmhouse sink, recessed-panel cabinets, gray cabinets, ceramic backsplash, stainless steel appliances, two islands, wood countertops and gray backsplash
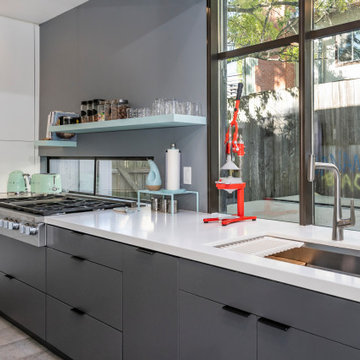
This project was so much fun! The kitchen originally stopped where the glass window areas start and it was a crowded dining area full of items that didn't have a place to be stored in the smaller kitchen. By extending the cabinets all the way to the end we added more storage , more counter space and a more open areas to dine and hang out. Swing is by baboosf.com
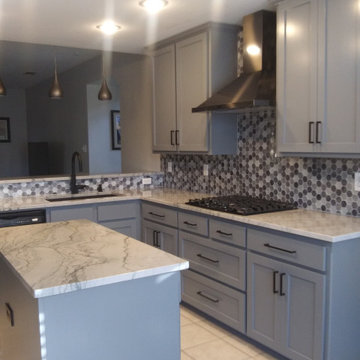
Refaced cabinets with beautiful quartzite countertops and mix hexagon glass mosaic tiles.
Inspiration for a small contemporary l-shaped ceramic tile eat-in kitchen remodel in Dallas with a single-bowl sink, shaker cabinets, gray cabinets, quartzite countertops, gray backsplash, mosaic tile backsplash, stainless steel appliances, an island and gray countertops
Inspiration for a small contemporary l-shaped ceramic tile eat-in kitchen remodel in Dallas with a single-bowl sink, shaker cabinets, gray cabinets, quartzite countertops, gray backsplash, mosaic tile backsplash, stainless steel appliances, an island and gray countertops
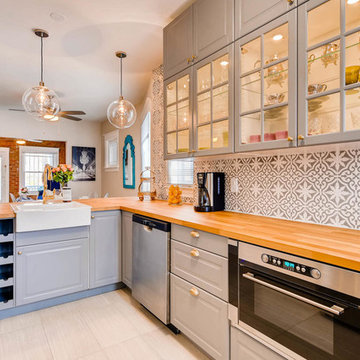
Kitchen - mid-sized traditional ceramic tile and gray floor kitchen idea in Denver with a farmhouse sink, glass-front cabinets, gray cabinets, wood countertops, gray backsplash, cement tile backsplash, stainless steel appliances and a peninsula
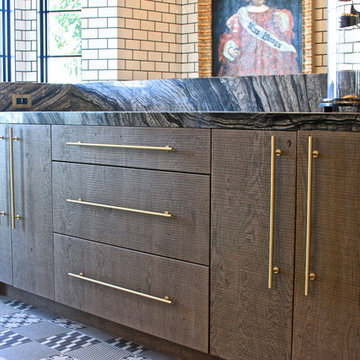
Huge eclectic l-shaped ceramic tile enclosed kitchen photo in Orange County with an undermount sink, flat-panel cabinets, gray cabinets, marble countertops, white backsplash, subway tile backsplash, black appliances and an island
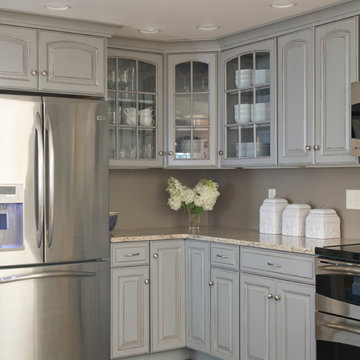
This area provides the display cabinetry requested and accommodates a large french door refrigerator for a growing family.
Eat-in kitchen - large traditional l-shaped ceramic tile eat-in kitchen idea in Boston with an undermount sink, raised-panel cabinets, gray cabinets, quartz countertops, gray backsplash, stainless steel appliances and an island
Eat-in kitchen - large traditional l-shaped ceramic tile eat-in kitchen idea in Boston with an undermount sink, raised-panel cabinets, gray cabinets, quartz countertops, gray backsplash, stainless steel appliances and an island
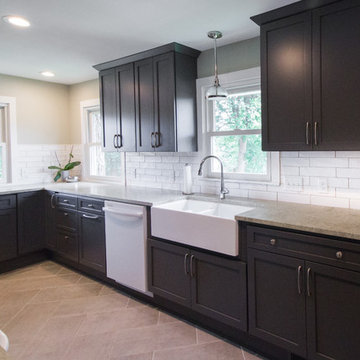
Inspiration for a mid-sized transitional galley ceramic tile enclosed kitchen remodel in Minneapolis with a farmhouse sink, shaker cabinets, gray cabinets, quartzite countertops, white backsplash, ceramic backsplash, stainless steel appliances and no island

Transitional kitchen with leather-finish marble counter tops. Ultra-Craft french grey flat-panel cabinetry with multi-color glass backsplash tile and wood ceramic floors. Backsplash behind built-in stove featuring glass mosaic vertical tiles. Photo by Exceptional Frames.
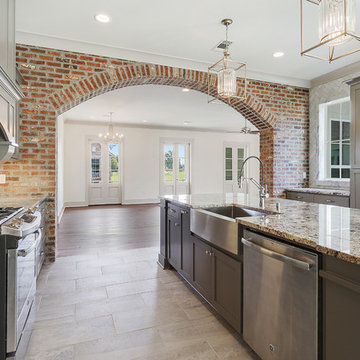
Example of a large classic galley ceramic tile eat-in kitchen design in New Orleans with a farmhouse sink, shaker cabinets, gray cabinets, granite countertops, white backsplash, mosaic tile backsplash, stainless steel appliances and an island
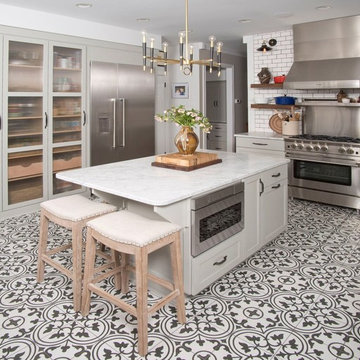
Artistic kitchen suits owner's artistic flair and home.
Eat-in kitchen - mid-sized transitional u-shaped ceramic tile and multicolored floor eat-in kitchen idea in Other with a farmhouse sink, marble countertops, white backsplash, subway tile backsplash, stainless steel appliances, an island, gray cabinets and shaker cabinets
Eat-in kitchen - mid-sized transitional u-shaped ceramic tile and multicolored floor eat-in kitchen idea in Other with a farmhouse sink, marble countertops, white backsplash, subway tile backsplash, stainless steel appliances, an island, gray cabinets and shaker cabinets
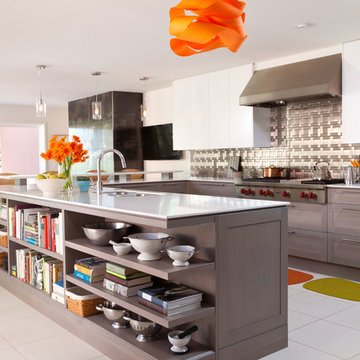
Emily Minton Redfeild
Example of a large transitional u-shaped ceramic tile eat-in kitchen design in Denver with an undermount sink, recessed-panel cabinets, gray cabinets, quartz countertops, gray backsplash and stainless steel appliances
Example of a large transitional u-shaped ceramic tile eat-in kitchen design in Denver with an undermount sink, recessed-panel cabinets, gray cabinets, quartz countertops, gray backsplash and stainless steel appliances
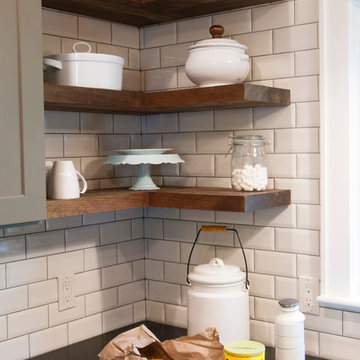
Erik Rank Photography
Example of a mid-sized transitional u-shaped ceramic tile eat-in kitchen design in New York with a farmhouse sink, recessed-panel cabinets, gray cabinets, concrete countertops, white backsplash, subway tile backsplash, stainless steel appliances and a peninsula
Example of a mid-sized transitional u-shaped ceramic tile eat-in kitchen design in New York with a farmhouse sink, recessed-panel cabinets, gray cabinets, concrete countertops, white backsplash, subway tile backsplash, stainless steel appliances and a peninsula
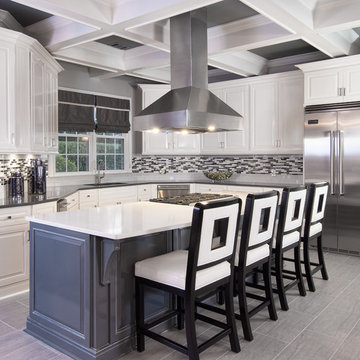
Scott Johnson
Inspiration for a large timeless ceramic tile and gray floor eat-in kitchen remodel in Atlanta with an undermount sink, raised-panel cabinets, gray cabinets, quartzite countertops, stainless steel appliances, an island and multicolored backsplash
Inspiration for a large timeless ceramic tile and gray floor eat-in kitchen remodel in Atlanta with an undermount sink, raised-panel cabinets, gray cabinets, quartzite countertops, stainless steel appliances, an island and multicolored backsplash
Ceramic Tile Kitchen with Gray Cabinets Ideas
1





