Ceramic Tile Kitchen with White Countertops Ideas
Refine by:
Budget
Sort by:Popular Today
1 - 20 of 15,672 photos
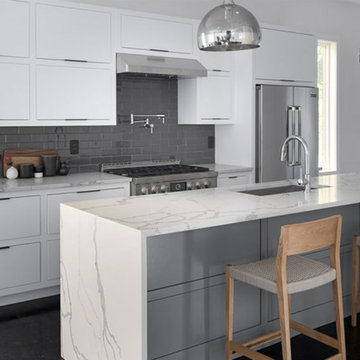
Interior View.
Home designed by Hollman Cortes
ATLCAD Architectural Services.
Example of a mid-sized minimalist single-wall ceramic tile and black floor eat-in kitchen design in Atlanta with an undermount sink, raised-panel cabinets, white cabinets, marble countertops, two islands and white countertops
Example of a mid-sized minimalist single-wall ceramic tile and black floor eat-in kitchen design in Atlanta with an undermount sink, raised-panel cabinets, white cabinets, marble countertops, two islands and white countertops
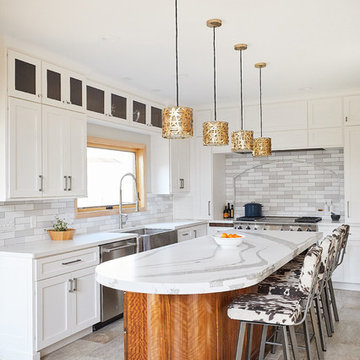
Wing Ta
Inspiration for a large transitional u-shaped ceramic tile and gray floor kitchen remodel in Minneapolis with a farmhouse sink, shaker cabinets, white cabinets, quartz countertops, gray backsplash, subway tile backsplash, stainless steel appliances, an island and white countertops
Inspiration for a large transitional u-shaped ceramic tile and gray floor kitchen remodel in Minneapolis with a farmhouse sink, shaker cabinets, white cabinets, quartz countertops, gray backsplash, subway tile backsplash, stainless steel appliances, an island and white countertops
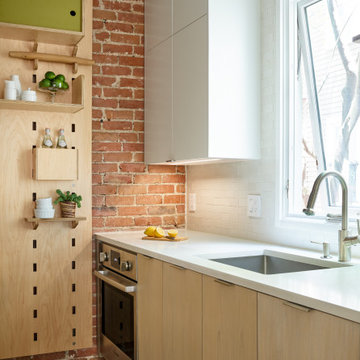
Example of a trendy ceramic tile and gray floor kitchen design with an undermount sink, flat-panel cabinets, light wood cabinets, beige backsplash, stone tile backsplash, stainless steel appliances and white countertops

The Atherton House is a family compound for a professional couple in the tech industry, and their two teenage children. After living in Singapore, then Hong Kong, and building homes there, they looked forward to continuing their search for a new place to start a life and set down roots.
The site is located on Atherton Avenue on a flat, 1 acre lot. The neighboring lots are of a similar size, and are filled with mature planting and gardens. The brief on this site was to create a house that would comfortably accommodate the busy lives of each of the family members, as well as provide opportunities for wonder and awe. Views on the site are internal. Our goal was to create an indoor- outdoor home that embraced the benign California climate.
The building was conceived as a classic “H” plan with two wings attached by a double height entertaining space. The “H” shape allows for alcoves of the yard to be embraced by the mass of the building, creating different types of exterior space. The two wings of the home provide some sense of enclosure and privacy along the side property lines. The south wing contains three bedroom suites at the second level, as well as laundry. At the first level there is a guest suite facing east, powder room and a Library facing west.
The north wing is entirely given over to the Primary suite at the top level, including the main bedroom, dressing and bathroom. The bedroom opens out to a roof terrace to the west, overlooking a pool and courtyard below. At the ground floor, the north wing contains the family room, kitchen and dining room. The family room and dining room each have pocketing sliding glass doors that dissolve the boundary between inside and outside.
Connecting the wings is a double high living space meant to be comfortable, delightful and awe-inspiring. A custom fabricated two story circular stair of steel and glass connects the upper level to the main level, and down to the basement “lounge” below. An acrylic and steel bridge begins near one end of the stair landing and flies 40 feet to the children’s bedroom wing. People going about their day moving through the stair and bridge become both observed and observer.
The front (EAST) wall is the all important receiving place for guests and family alike. There the interplay between yin and yang, weathering steel and the mature olive tree, empower the entrance. Most other materials are white and pure.
The mechanical systems are efficiently combined hydronic heating and cooling, with no forced air required.
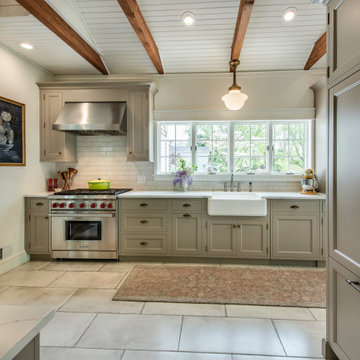
Example of a mid-sized country ceramic tile and vaulted ceiling enclosed kitchen design in Philadelphia with a farmhouse sink, shaker cabinets, quartz countertops, white backsplash, subway tile backsplash, stainless steel appliances and white countertops

Example of a huge transitional l-shaped ceramic tile and gray floor open concept kitchen design in Austin with an undermount sink, shaker cabinets, blue cabinets, quartz countertops, white backsplash, ceramic backsplash, stainless steel appliances, an island and white countertops

This beautifully designed custom kitchen has everything you need. From the blue cabinetry and detailed woodwork to the marble countertops and black and white tile flooring, it provides an open workspace with ample space to entertain family and friends.

Our new clients lived in a charming Spanish-style house in the historic Larchmont area of Los Angeles. Their kitchen, which was obviously added later, was devoid of style and desperately needed a makeover. While they wanted the latest in appliances they did want their new kitchen to go with the style of their house. The en trend choices of patterned floor tile and blue cabinets were the catalysts for pulling the whole look together.

Open kitchen complete with rope lighting fixtures and open shelf concept.
Inspiration for a small coastal galley ceramic tile, white floor and wood ceiling eat-in kitchen remodel in Tampa with a drop-in sink, flat-panel cabinets, white cabinets, laminate countertops, blue backsplash, mosaic tile backsplash, stainless steel appliances, an island and white countertops
Inspiration for a small coastal galley ceramic tile, white floor and wood ceiling eat-in kitchen remodel in Tampa with a drop-in sink, flat-panel cabinets, white cabinets, laminate countertops, blue backsplash, mosaic tile backsplash, stainless steel appliances, an island and white countertops

Down-to-studs remodel and second floor addition. The original house was a simple plain ranch house with a layout that didn’t function well for the family. We changed the house to a contemporary Mediterranean with an eclectic mix of details. Space was limited by City Planning requirements so an important aspect of the design was to optimize every bit of space, both inside and outside. The living space extends out to functional places in the back and front yards: a private shaded back yard and a sunny seating area in the front yard off the kitchen where neighbors can easily mingle with the family. A Japanese bath off the master bedroom upstairs overlooks a private roof deck which is screened from neighbors’ views by a trellis with plants growing from planter boxes and with lanterns hanging from a trellis above.
Photography by Kurt Manley.
https://saikleyarchitects.com/portfolio/modern-mediterranean/

photo: garey gomez
Large beach style u-shaped ceramic tile and gray floor eat-in kitchen photo in Atlanta with a farmhouse sink, shaker cabinets, white cabinets, quartz countertops, white backsplash, subway tile backsplash, an island, white countertops and stainless steel appliances
Large beach style u-shaped ceramic tile and gray floor eat-in kitchen photo in Atlanta with a farmhouse sink, shaker cabinets, white cabinets, quartz countertops, white backsplash, subway tile backsplash, an island, white countertops and stainless steel appliances

Large elegant ceramic tile, white floor and coffered ceiling kitchen photo in New York with a farmhouse sink, raised-panel cabinets, white cabinets, quartzite countertops, white backsplash, stone slab backsplash, stainless steel appliances, an island and white countertops
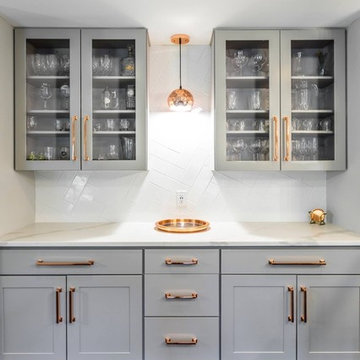
Marble Counter Top With High End Cabinetry.
Large minimalist single-wall ceramic tile and brown floor kitchen pantry photo in Boston with a single-bowl sink, raised-panel cabinets, gray cabinets, marble countertops, white backsplash, ceramic backsplash, stainless steel appliances, an island and white countertops
Large minimalist single-wall ceramic tile and brown floor kitchen pantry photo in Boston with a single-bowl sink, raised-panel cabinets, gray cabinets, marble countertops, white backsplash, ceramic backsplash, stainless steel appliances, an island and white countertops
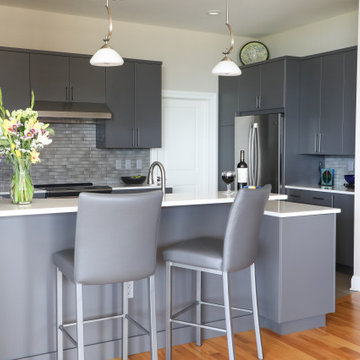
Inspiration for a mid-sized modern u-shaped ceramic tile and beige floor eat-in kitchen remodel in Other with an undermount sink, flat-panel cabinets, gray cabinets, quartz countertops, gray backsplash, ceramic backsplash, stainless steel appliances, a peninsula and white countertops

Inspiration for a mid-sized coastal l-shaped ceramic tile and brown floor open concept kitchen remodel in Orlando with a farmhouse sink, shaker cabinets, white cabinets, granite countertops, multicolored backsplash, glass tile backsplash, stainless steel appliances, an island and white countertops

Inspiration for a mid-sized transitional l-shaped ceramic tile and black floor open concept kitchen remodel in New York with an undermount sink, shaker cabinets, medium tone wood cabinets, quartz countertops, white backsplash, ceramic backsplash, stainless steel appliances, an island and white countertops

This Los Altos kitchen features cabinets from Aran Cucine’s Bijou collection in Gefilte matte glass, with upper wall cabinets in white matte glass. The massive island, with a white granite countertop fabricated by Bay StoneWorks, features large drawers with Blum Intivo custom interiors on the working side, and Stop Sol glass cabinets with an aluminum frame on the front of the island. A bronze glass tile backsplash and bronze lamps over the island add color and texture to the otherwise black and white kitchen. Appliances from Miele and a sink by TopZero complete the project.
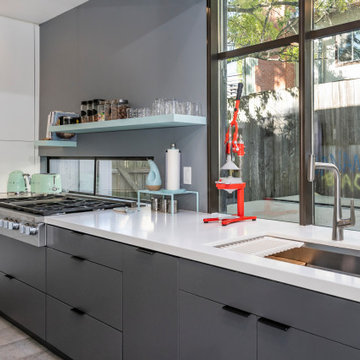
This project was so much fun! The kitchen originally stopped where the glass window areas start and it was a crowded dining area full of items that didn't have a place to be stored in the smaller kitchen. By extending the cabinets all the way to the end we added more storage , more counter space and a more open areas to dine and hang out. Swing is by baboosf.com
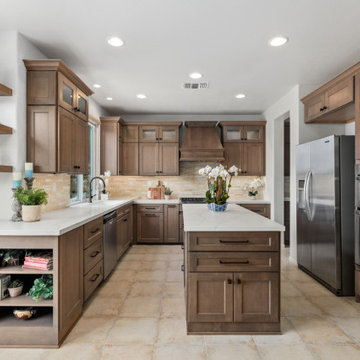
This two-toned custom kitchen was designed for our 5-foot client who loves to cook. Although the floorplan stayed the same, she dreamed of having an appropriate-sized cooktop, and top cabinets she could easily access.
We dropped the back wall toekick a few inches allowing her to safely reach and have better use of the burners. To the left, a small waterfall edge in creamy white Caesarstone quartz, transitions into a standard counter height. Below her cooktop, we have larger drawers for pots and pants and spice pull-outs as her cooking zone. As for the backsplash, our client really loved her travertine tile, we kept it and refilled the areas as needed in our new design.
We boosted our total countertop area with a custom-wrapped bookcase to the left of the sink. This also allowed us to bring the island forward. The island and hood are both in the color Miso, a slightly darker stain.
Everything turned out great! If only the fridge would have made it in time. We can thank the magic of photoshop for this back order shipment!
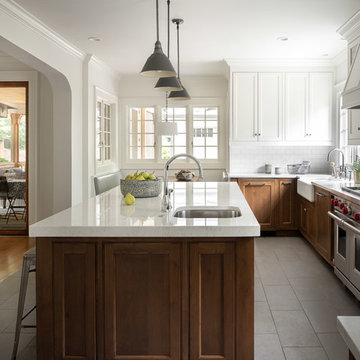
photo: garey gomez
Large beach style u-shaped ceramic tile and gray floor eat-in kitchen photo in Atlanta with a farmhouse sink, shaker cabinets, white cabinets, quartz countertops, white backsplash, subway tile backsplash, paneled appliances, an island and white countertops
Large beach style u-shaped ceramic tile and gray floor eat-in kitchen photo in Atlanta with a farmhouse sink, shaker cabinets, white cabinets, quartz countertops, white backsplash, subway tile backsplash, paneled appliances, an island and white countertops
Ceramic Tile Kitchen with White Countertops Ideas
1





