Ceramic Tile and Brown Floor Kitchen Ideas
Refine by:
Budget
Sort by:Popular Today
1 - 20 of 6,335 photos
Item 1 of 3
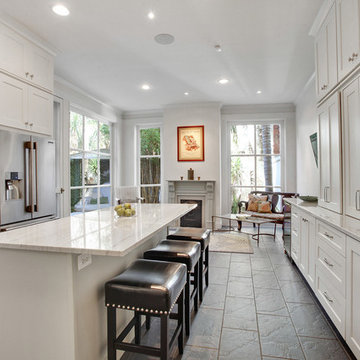
Kitchen - large transitional l-shaped ceramic tile and brown floor kitchen idea in New Orleans with an undermount sink, shaker cabinets, white cabinets, quartzite countertops, white backsplash, subway tile backsplash, stainless steel appliances, an island and white countertops

Kitchen pantry - farmhouse ceramic tile and brown floor kitchen pantry idea in Chicago with shaker cabinets and white cabinets

Open concept kitchen featuring a 10' island with Calacatta marble counters that waterfall. Italian contemporary cabinets, Dornbracht fixtures and a rock crystal light over the island. All the Subzero and Wolf appliances are integrated into the cabinetry for a clean and streamlined design. The kitchen is open to two living spacing and takes in the expansive views. La Cantina pocketing sliders open up the space to the outdoors.

White square subway tile and Antique hexagon floor, this craftsmen kitchen spotlights the perfect balance of shape and pattern.
Tile Shown: 4x4 in Calcite; 8" Hexagon in Antique
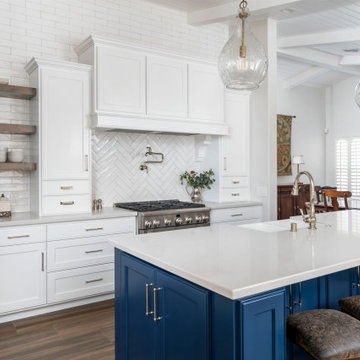
Mom's old home is transformed for the next generation to gather and entertain.
Eat-in kitchen - large traditional l-shaped ceramic tile, brown floor and wood ceiling eat-in kitchen idea in Los Angeles with a farmhouse sink, recessed-panel cabinets, white cabinets, quartz countertops, white backsplash, ceramic backsplash, paneled appliances, an island and white countertops
Eat-in kitchen - large traditional l-shaped ceramic tile, brown floor and wood ceiling eat-in kitchen idea in Los Angeles with a farmhouse sink, recessed-panel cabinets, white cabinets, quartz countertops, white backsplash, ceramic backsplash, paneled appliances, an island and white countertops
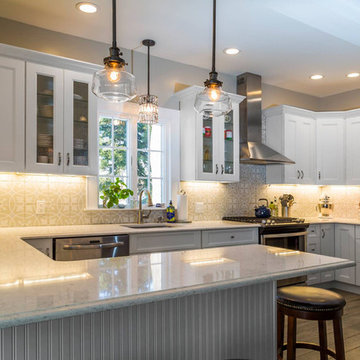
Example of a mid-sized transitional u-shaped ceramic tile and brown floor eat-in kitchen design with an undermount sink, shaker cabinets, white cabinets, quartz countertops, brown backsplash, porcelain backsplash, stainless steel appliances and a peninsula

Della Terra is a natural quartz surface, it is a blend of nature and technology, combining beauty and functionality in a high performance surface. Della Terra is comprised of more than 93% natural quartz crystals, one of the hardest minerals in nature. Color controlled quartz is blended together with technologically advanced polymers. Because of its high quartz content, Arizona Tile's Della Terra Quartz surfaces are ultra-durable and resistant to scratches and chipping. Its dense composition also makes Della Terra Quartz highly resistant to staining.
Photo: Aperture Architectural Images

The clients—a chef and a baker—desired a light-filled space with stylish function allowing them to cook, bake and entertain. Craig expanded the kitchen by removing a wall, vaulted the ceiling and enlarged the windows.
Photo: Helynn Ospina

Inspiration for a mid-sized coastal l-shaped ceramic tile and brown floor open concept kitchen remodel in Orlando with a farmhouse sink, shaker cabinets, white cabinets, granite countertops, multicolored backsplash, glass tile backsplash, stainless steel appliances, an island and white countertops

Granite Transformations of Jacksonville offers engineered stone slabs that we custom fabricate to install over existing services - kitchen countertops, shower walls, tub walls, backsplashes, fireplace fronts and more, usually in one day with no intrusive demolition!
Our amazing stone material is non porous, maintenance free, and is heat, stain and scratch resistant. Our proprietary engineered stone is 95% granites, quartzes and other beautiful natural stone infused w/ Forever Seal, our state of the art polymer that makes our stone countertops the best on the market. This is not a low quality, toxic spray over application! GT has a lifetime warranty. All of our certified installers are our company so we don't sub out our installations - very important.
We are A+ rated by BBB, Angie's List Super Service winners and are proud that over 50% of our business is repeat business, customer referrals or word of mouth references!! CALL US TODAY FOR A FREE DESIGN CONSULTATION!
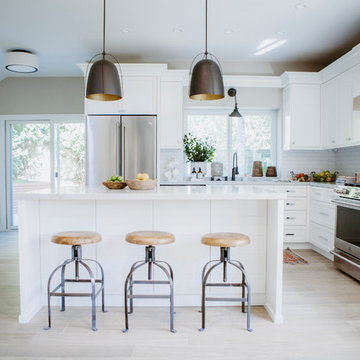
Kristen Vincent Photography
Inspiration for a mid-sized coastal l-shaped ceramic tile and brown floor open concept kitchen remodel in San Diego with an undermount sink, shaker cabinets, white cabinets, quartz countertops, white backsplash, subway tile backsplash, stainless steel appliances and an island
Inspiration for a mid-sized coastal l-shaped ceramic tile and brown floor open concept kitchen remodel in San Diego with an undermount sink, shaker cabinets, white cabinets, quartz countertops, white backsplash, subway tile backsplash, stainless steel appliances and an island
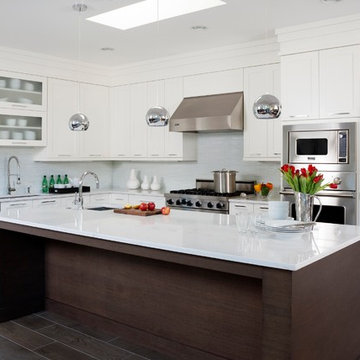
Mid-sized transitional l-shaped ceramic tile and brown floor enclosed kitchen photo in DC Metro with an undermount sink, shaker cabinets, white cabinets, stainless steel appliances, an island, quartz countertops, white backsplash and glass tile backsplash
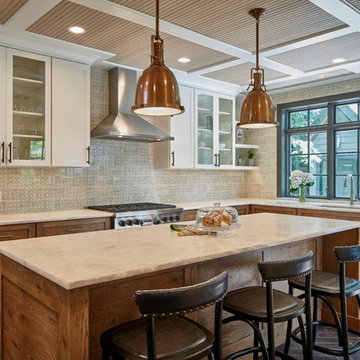
Patsy McEnroe Photography
Inspiration for a mid-sized transitional l-shaped ceramic tile and brown floor enclosed kitchen remodel in Chicago with an undermount sink, recessed-panel cabinets, distressed cabinets, quartzite countertops, beige backsplash, ceramic backsplash, stainless steel appliances and an island
Inspiration for a mid-sized transitional l-shaped ceramic tile and brown floor enclosed kitchen remodel in Chicago with an undermount sink, recessed-panel cabinets, distressed cabinets, quartzite countertops, beige backsplash, ceramic backsplash, stainless steel appliances and an island
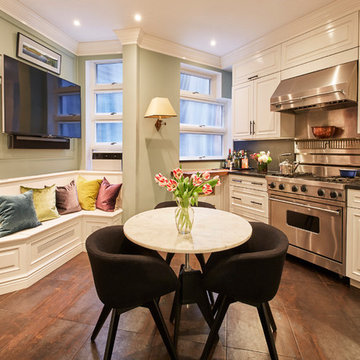
Marius Chira
Eat-in kitchen - mid-sized transitional ceramic tile and brown floor eat-in kitchen idea in New York with raised-panel cabinets, white cabinets, granite countertops, gray backsplash, stainless steel appliances and no island
Eat-in kitchen - mid-sized transitional ceramic tile and brown floor eat-in kitchen idea in New York with raised-panel cabinets, white cabinets, granite countertops, gray backsplash, stainless steel appliances and no island
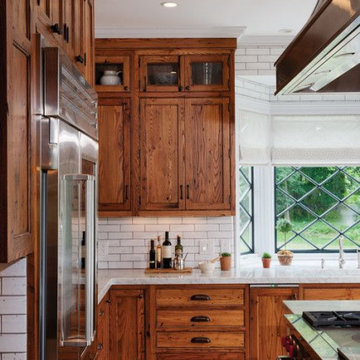
Enclosed kitchen - large traditional l-shaped ceramic tile and brown floor enclosed kitchen idea in Columbus with an undermount sink, medium tone wood cabinets, marble countertops, white backsplash, subway tile backsplash, stainless steel appliances, an island and white countertops
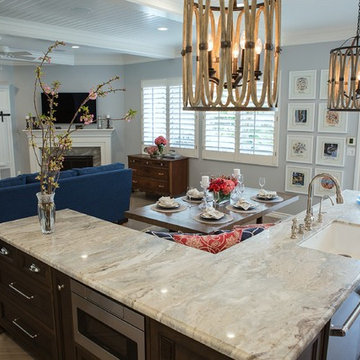
Amy Williams photography
Fun and whimsical family room & kitchen remodel. This room was custom designed for a family of 7. My client wanted a beautiful but practical space. We added lots of details such as the bead board ceiling, beams and crown molding and carved details on the fireplace.
The kitchen is full of detail and charm. Pocket door storage allows a drop zone for the kids and can easily be closed to conceal the daily mess. Beautiful fantasy brown marble counters and white marble mosaic backsplash compliment the herringbone ceramic tile floor.
We designed this custom TV unit to be left open for access to the equipment. The sliding barn doors allow the unit to be closed as an option, but the decorative boxes make it attractive to leave open for easy access.
The hex coffee tables allow for flexibility on movie night ensuring that each family member has a unique space of their own. And for a family of 7 a very large custom made sofa can accommodate everyone. The colorful palette of blues, whites, reds and pinks make this a happy space for the entire family to enjoy. Ceramic tile laid in a herringbone pattern is beautiful and practical for a large family.
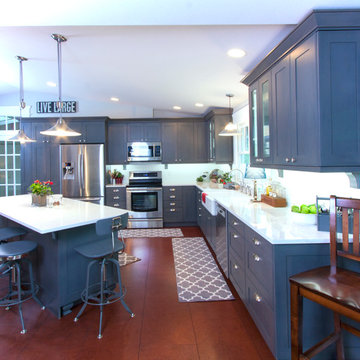
Contemporary kitchen designed by Interior Dimensions and Cabinets by Trivonna in Olympia, WA. Includes cork floors, stained grey cabinetry, and industrial accents. This home won 3 awards in the 2014 OMB Tour of Homes in Olympia: Judge's Choice Best Kitchen Design, People's Choice Best Kitchen Design, and People's Choice Best Remodel.
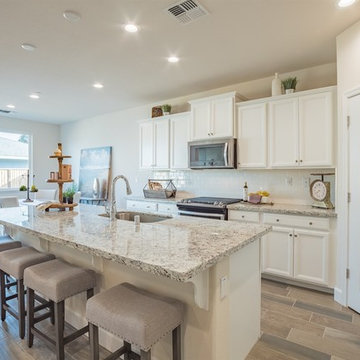
Mid-sized cottage galley ceramic tile and brown floor open concept kitchen photo in Other with recessed-panel cabinets, white cabinets, quartz countertops, white backsplash, subway tile backsplash, stainless steel appliances, an island and a single-bowl sink
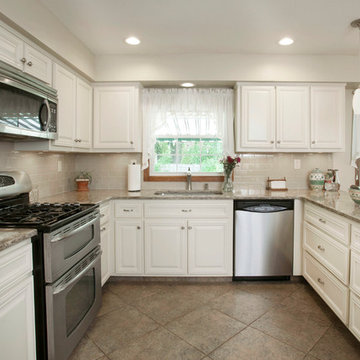
After 22 years, these homeowners decided it was time to update the kitchen--it was kaput! They gathered their pictures, colors, swatches and put their heads together to decide on their new palette.
Winter white with touches of cocoa and beige. A clean and bright palette was is order. The old 1970s walnut paneling was long outdated. This vintage panel door was timeless. The antique white had just enough warmth without being too stark. Cambria countertops in Nevern added a little contrast with touches of cream, cocoa and plum.
The backsplash glams the space up with its sheen, but muted Urban Putty color doesn't let the backsplash take center stage. The satin nickel knobs, so not to create too much shine. Voila! the kitchen is complete transformed.
https://www.kitchenmagic.com/estimate-specials
Ceramic Tile and Brown Floor Kitchen Ideas
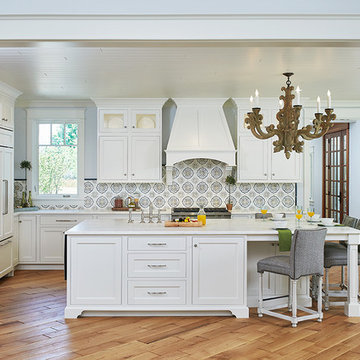
One of the few truly American architectural styles, the Craftsman/Prairie style was developed around the turn of the century by a group of Midwestern architects who drew their inspiration from the surrounding landscape. The spacious yet cozy Thompson draws from features from both Craftsman/Prairie and Farmhouse styles for its all-American appeal. The eye-catching exterior includes a distinctive side entrance and stone accents as well as an abundance of windows for both outdoor views and interior rooms bathed in natural light.
The floor plan is equally creative. The large floor porch entrance leads into a spacious 2,400-square-foot main floor plan, including a living room with an unusual corner fireplace. Designed for both ease and elegance, it also features a sunroom that takes full advantage of the nearby outdoors, an adjacent private study/retreat and an open plan kitchen and dining area with a handy walk-in pantry filled with convenient storage. Not far away is the private master suite with its own large bathroom and closet, a laundry area and a 800-square-foot, three-car garage. At night, relax in the 1,000-square foot lower level family room or exercise space. When the day is done, head upstairs to the 1,300 square foot upper level, where three cozy bedrooms await, each with its own private bath.
Photographer: Ashley Avila Photography
Builder: Bouwkamp Builders
1





