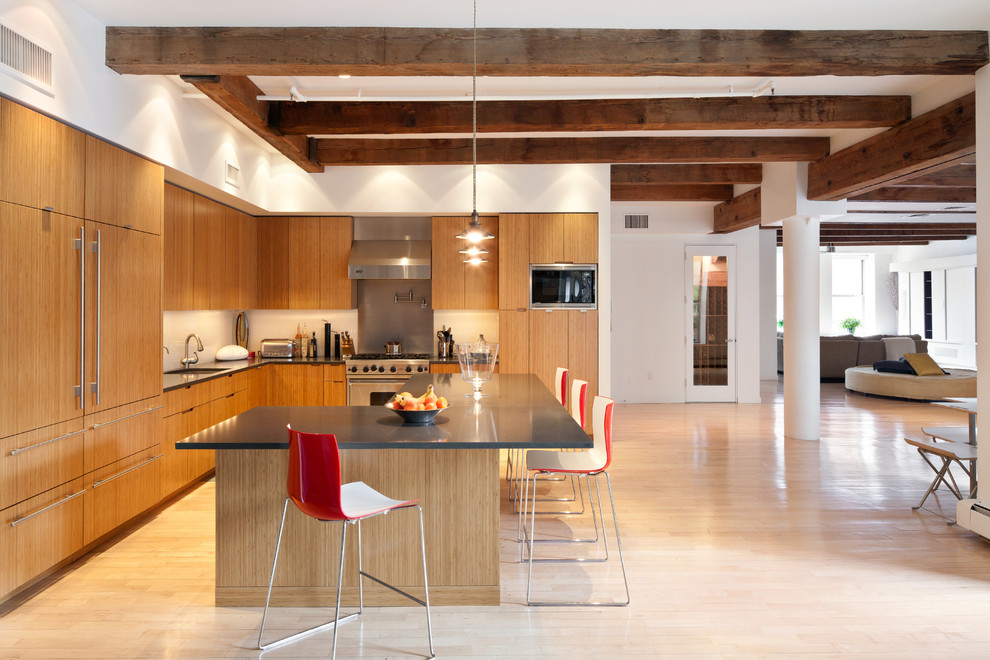
Chelsea Loft
Contemporary Kitchen, New York
The Chelsea Loft combined two adjacent lofts into a four bedroom home. The home was designed to flexibly adapt with the owners as they grew their young family. The design also preserved the open industrial spaces of the original loft building. These open spaces were created for multiple activities throughout the day: entertaining, cooking, lounging, playing, exercising, and working. Sliding wall panels and “deep” walls housed numerous storage systems, allowing for areas to be adapted differently throughout the day. The adaptability of the spaces was the essential aspect to the design-- transforming the owners’ everyday needs into a flexible and well-loved home. The interior partitions were also minimized, which maximizied the natural light flowing from three sides of the loft. One of these sides included an outdoor terrace, which was also renovated to provide a more open connection between the interior and exterior.







corner for stools