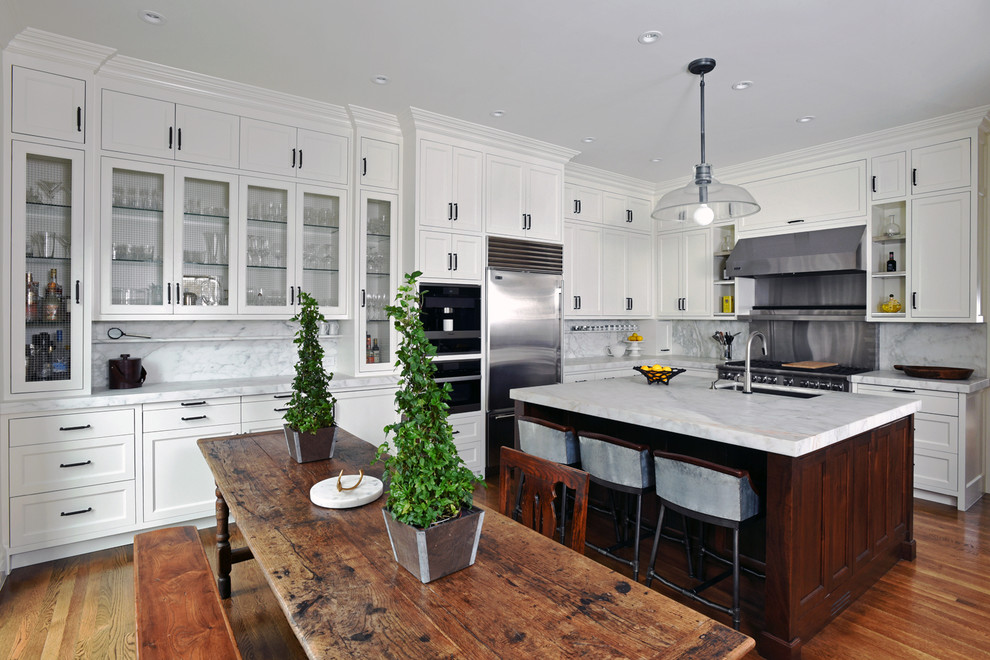
Cherry Street Project
Transitional Kitchen, San Francisco
PHOTOGRAPHY - Chi Fang
Other Photos in Cherry Street Residence
What Houzzers are commenting on
nedavis1 added this to KitchenDecember 27, 2023
varying depth of cabinetry on "hutch" wall (noticable by looking at crown moulding)







Photos by Chi Fang Kitchen at a GlanceWho lives here: A woman with four adult children who visit oftenLocation: San...