Clapboard Exterior Home Ideas
Refine by:
Budget
Sort by:Popular Today
81 - 100 of 7,943 photos
Item 1 of 2

White limestone, slatted teak siding and black metal accents make this modern Denver home stand out!
Inspiration for a huge modern three-story wood and clapboard exterior home remodel in Denver with a mixed material roof and a black roof
Inspiration for a huge modern three-story wood and clapboard exterior home remodel in Denver with a mixed material roof and a black roof
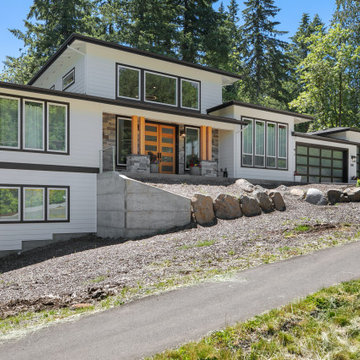
This modern farmhouse exterior fits right into the neighborhood. The exterior siding is painted Sherwin Williams Pure White (SW 7005) with Sherwin Williams Black Magic (SW 6991) for the exterior door and window trim. Simpson Double Doors in Fir add warmth to the black and white palette. Clopay Avante Full View Garage Doors in Black Anodized Aluminum Frame with Frosted Tempered Glass add a modern touch.
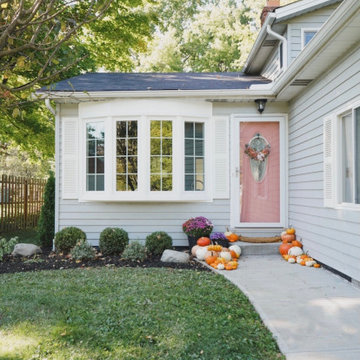
Brand new, elegant new windows to brighten up this beautiful living room! These custom vinyl windows are the perfect way to make any space feel new and open. Not only do they look great, but they'll instantly start saving you money on your energy bills with our Unishield technology.
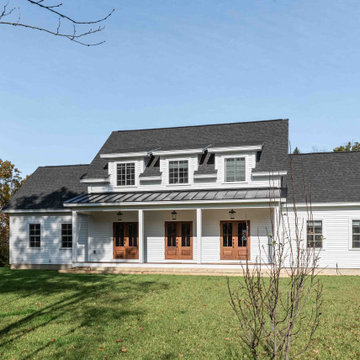
Nestled high up in the woods of New Gloucester, this spacious 2,800 sq ft cape overlooks a rolling landscape of hills and forest. Three sets of Douglas Fir french doors add a touch of Southern charm to the house and warmly welcome you into the home. Dark oak flooring grounds the house, while an array of beiges and cream-colored materials form an atmosphere of comfort. A central staircase separates the living areas of the home from the first-floor main suite, and just up the stairs are two bedrooms with a full bath.
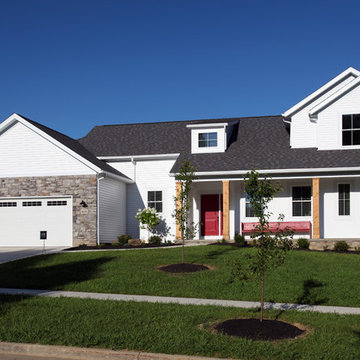
Country white mixed siding and clapboard exterior home idea with a shingle roof and a gray roof

Inspiration for a mid-sized 1960s white two-story brick and clapboard exterior home remodel in Austin with a metal roof and a white roof
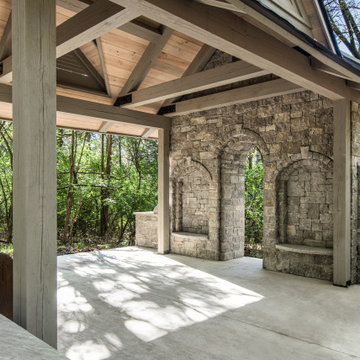
Newly built in 2021; this sanctuary in the woods was designed and built to appear as though it had existed for years.
Architecture: Noble Johnson Architects
Builder: Crane Builders
Photography: Garett + Carrie Buell of Studiobuell/ studiobuell.com
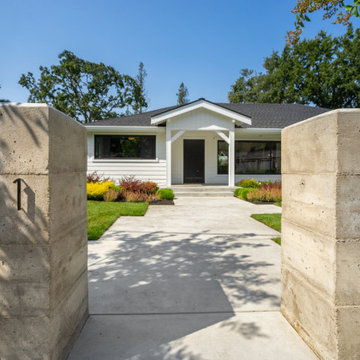
Renovated home with new landscape
Cottage white wood and clapboard house exterior photo in San Francisco with a shingle roof and a black roof
Cottage white wood and clapboard house exterior photo in San Francisco with a shingle roof and a black roof
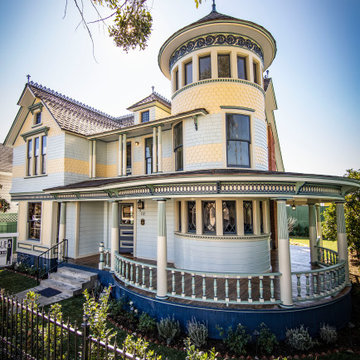
Large victorian multicolored three-story wood and clapboard house exterior idea in Los Angeles with a shingle roof and a brown roof
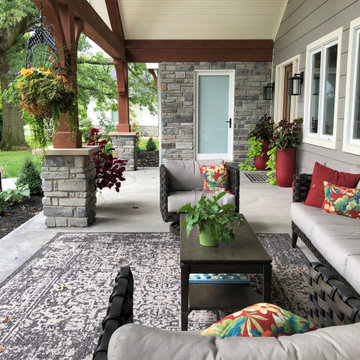
Huge farmhouse gray one-story mixed siding and clapboard exterior home photo in Cincinnati with a shingle roof and a black roof
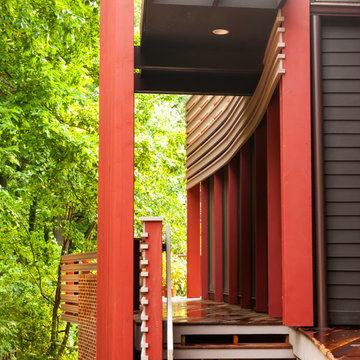
Horizontal and vertical wood grid work wood boards is overlaid on an existing 1970s home and act architectural layers to the interior of the home providing privacy and shade. A pallet of three colors help to distinguish the layers. The project is the recipient of a National Award from the American Institute of Architects: Recognition for Small Projects. !t also was one of three houses designed by Donald Lococo Architects that received the first place International HUE award for architectural color by Benjamin Moore
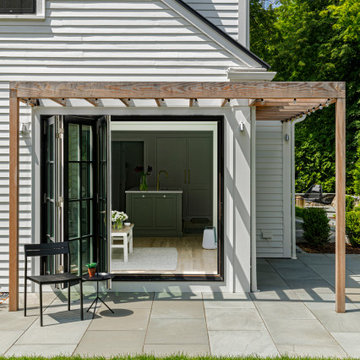
TEAM
Architect: LDa Architecture & Interiors
Builder: Affinity Builders
Landscape Architect: Jon Russo
Photographer: Sean Litchfield Photography
Inspiration for a transitional white brick and clapboard gable roof remodel in Boston with a metal roof and a black roof
Inspiration for a transitional white brick and clapboard gable roof remodel in Boston with a metal roof and a black roof

This mountain retreat is defined by simple, comfy modernity and is designed to touch lightly on the land while elevating its occupants’ sense of connection with nature.
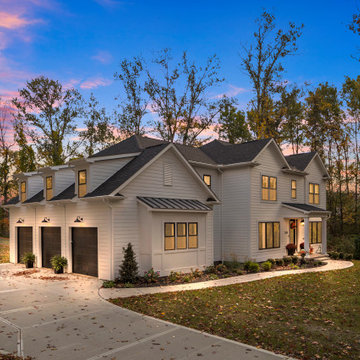
Exterior front and garage side
Example of a large arts and crafts white two-story concrete fiberboard and clapboard house exterior design in Other with a hip roof, a shingle roof and a black roof
Example of a large arts and crafts white two-story concrete fiberboard and clapboard house exterior design in Other with a hip roof, a shingle roof and a black roof
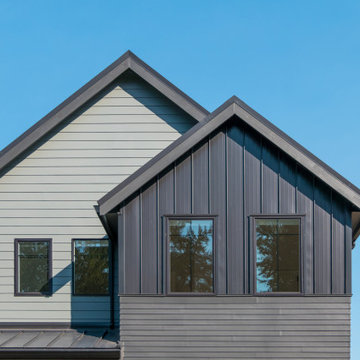
Inspiration for a mid-sized farmhouse gray two-story mixed siding and clapboard exterior home remodel in Other with a mixed material roof and a black roof
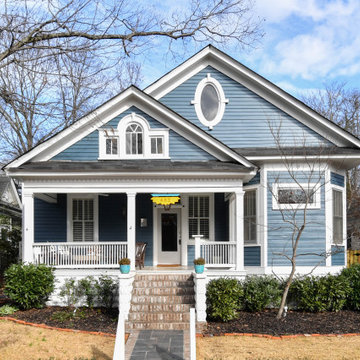
You would never know that there is a two-story addition at the back of this house!
Blue clapboard exterior home idea in Atlanta
Blue clapboard exterior home idea in Atlanta
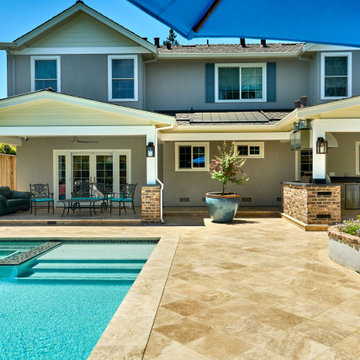
New gables break up the original roofline and allow for vaulted ceilings in the bedrooms. The covered patio on the left is right outside the family room, through a pair of French doors. To the right is the outdoor kitchen.
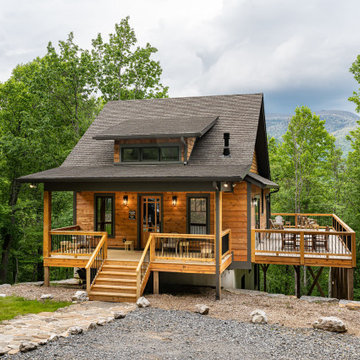
Fabulous long range views when approaching this family getaway
Mid-sized arts and crafts three-story wood and clapboard exterior home photo in Other with a shingle roof and a brown roof
Mid-sized arts and crafts three-story wood and clapboard exterior home photo in Other with a shingle roof and a brown roof
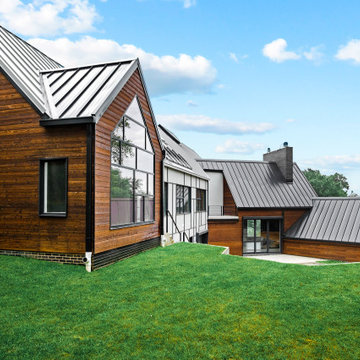
From The Washington Post: "Developer Ahmad Khreshi of Northern Virginia-based Home Perfection Contracting isn’t afraid to take risks when building a house. He embraces the unexpected, challenging his architect, interior designer and builder to experiment with new techniques. This house in McLean, Va., is his most ambitious project to date.
Instead of remodeling an existing house such as the one that was featured as a House of the Week in 2016, Khreshi built an entirely new one.
Khreshi worked with architect Peter VanderPoel and designer Karen Bengel to create a modern house that borrows from Frank Lloyd Wright’s philosophy of incorporating the house in the landscape. The house has three distinct masses — garage, living and bedroom — and three levels, each one set at a different ground level.
The layout of the structure is one aspect of the design. Another is the influence of Mondrian style, named for Piet Mondrian, a modern abstract artist who popularized paintings with colorful arrangements of squares and rectangles.
“We wanted something different,” he said. “That’s what we are on the hunt for. We needed the house to stand out from the rest [of the houses], yet belong to the neighborhood.”
Designed first by hand and then by computer, the asymmetrical window pattern is laid out in the Mondrian style, which is repeated in the asymmetrical design of the Hardie board (fiber-cement siding) on one side of the house. The opposite side and the middle section are a combination of brick and yakisugi carbonized-wood siding. The yakisugi siding is heat-treated in a way similar to an ancient Japanese technique, with the wood burned to give it a carbon layer that protects it from insects and decay."
Read the full article on The Washington Post here.
Clapboard Exterior Home Ideas
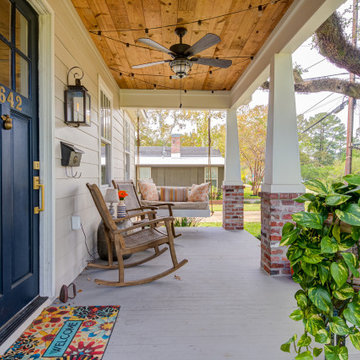
Mid-sized transitional beige one-story wood and clapboard exterior home photo in New Orleans with a shingle roof and a brown roof
5





