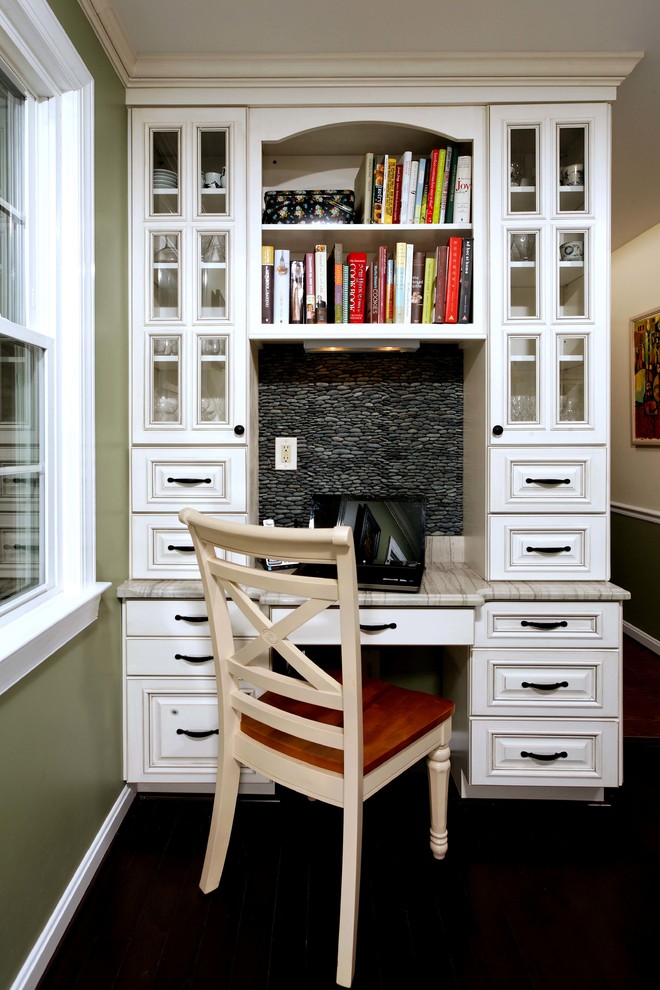
Classic French Kitchen in Annandale Has a Touch of Zen
Traditional Kitchen, DC Metro
2013 NARI CAPITAL COTY, MERIT AWARD WINNER, RESIDENTIAL KITCHEN UNDER $40,000
A young family expecting a child just bought their first home, a 1964 colonial in Annandale, Virginia. There were many areas they wanted to renovate, but with the woman of the house being a professional chef, the kitchen was first and foremost.
The existing kitchen was dark and dated. Upon entering the room, all of the appliances were aligned on the far wall, near the doorway to the adjacent dining room. While the original kitchen had a lot of open floor space, it had disconnected workspaces, limited counter space to prepare foods, and was generally dysfunctional.
The new owners wished to create a kitchen that would not only serve as a space to efficiently prepare meals, but also as a mini office area where the chef could have access to cookbooks and a desk for recipe writing. Additionally, it needed to be a welcoming, central part of the home where the family could expect to have many informal meals over the years. The chef desired to have more cabinet space while also adding newer, larger and additional appliances to the footprint, such as a second oven.
The addition of a large (approximately 4 feet by 7 feet) center island increased both the form and function of the room. The turned-legs and glass-faced curio cabinets that greet visitors offer a strong statement. The island maximized efficiency and was equipped with cabinetry and accessories on every side (e.g., spice cabinet, microwave cabinet, double trash can holder) and would even include an overhang on the side by the windows to serve as a breakfast bar. The large island is covered with a white macauba granite, creating a beautiful and expansive prep space.
On the far wall, an airy garden window replaced the flat metal-framed sink window. Below the window sits a large white farm-style sink. The dishwasher and double oven were installed to the right. To the left, a large 29 cubic foot French-door, bottom freezer refrigerator.
The selected maple cabinetry is frost white with pewter glazing. Coupled with the island’s espresso black finish, it creates a great yin-yang contrast and balance to the room. The bright cabinetry, garden window, added recess lights, under cabinet lights, embedded lights under the mantle hearth, and inside cabinet lights with dimmer switches enable this room to be as bright as desired.
The Zen flare to this classic French Country kitchen is complete with the addition of the Sumatran black standing pebble backsplash. These easy to clean stones add great texture and stunning contrast.
The homeowners are extremely satisfied with this new kitchen and are now looking forward to getting the rest of the house renovated.
Other Photos in Classic French Kitchen in Annandale Has a Touch of Zen






