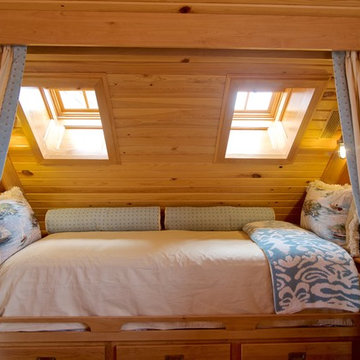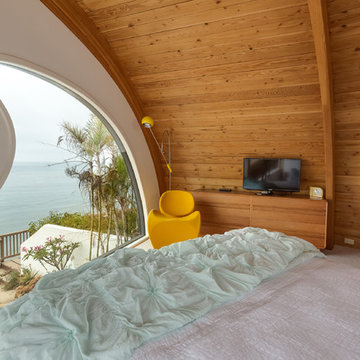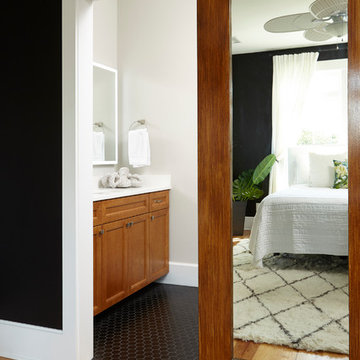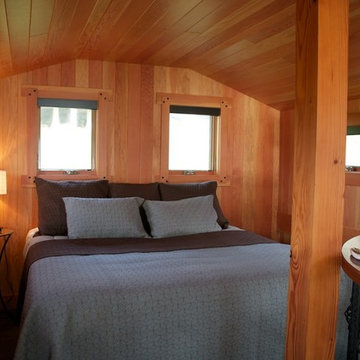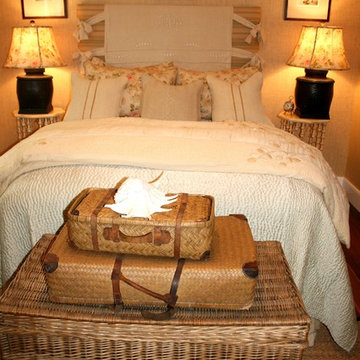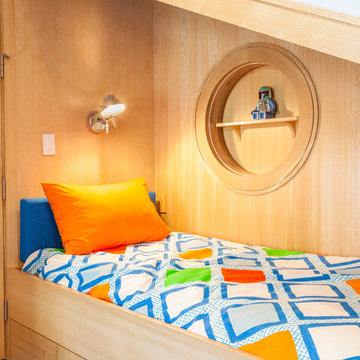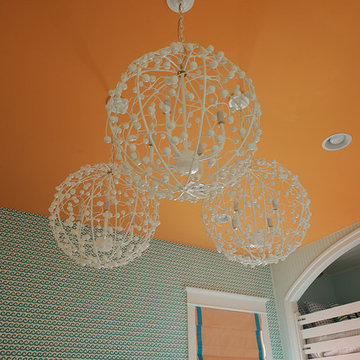Coastal Bedroom Ideas
Refine by:
Budget
Sort by:Popular Today
1 - 20 of 168 photos

Inspiration for a coastal vaulted ceiling and shiplap wall bedroom remodel in Charleston with blue walls and a standard fireplace
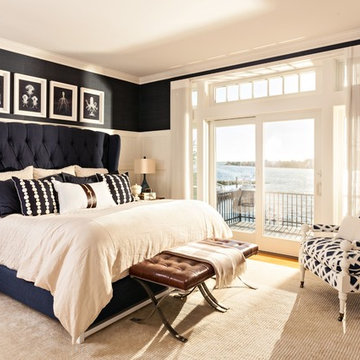
Bedroom - mid-sized coastal master medium tone wood floor bedroom idea in Boston with no fireplace and blue walls
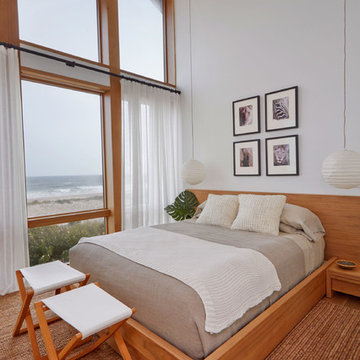
Example of a mid-sized beach style guest medium tone wood floor and brown floor bedroom design in New York with white walls and no fireplace
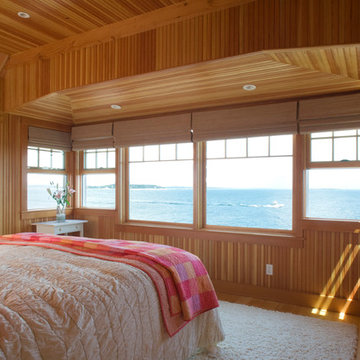
Knickerbocker Group | ARCHITECT
Knickerbocker Group | BUILDER
Darren Setlow | PHOTOGRAPHER
Example of a beach style medium tone wood floor bedroom design in Portland Maine
Example of a beach style medium tone wood floor bedroom design in Portland Maine
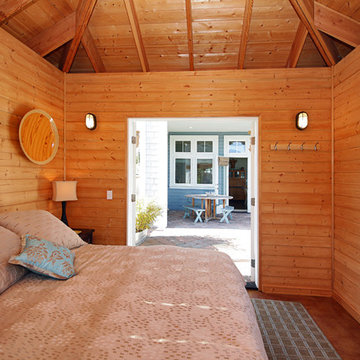
DESIGN: Eric Richmond, Flat Rock Productions;
BUILDER: Miller Custom Construction;
PHOTO: Stadler Studio
Beach style bedroom photo in Seattle
Beach style bedroom photo in Seattle
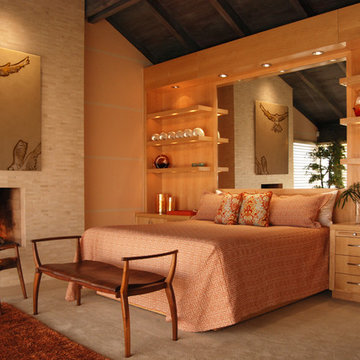
Inspiration for a coastal carpeted bedroom remodel in Los Angeles with beige walls, a standard fireplace and a tile fireplace
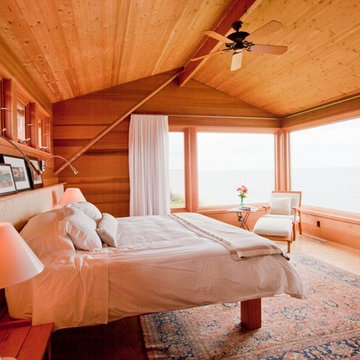
Bedroom - mid-sized coastal master light wood floor bedroom idea in Boston with beige walls and no fireplace
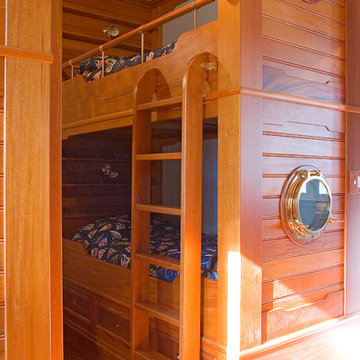
Bronze ship portholes complete the theme of this nautical bunk room. After climbing the mahogany ladders into their bunks at night and listening to the nearby surf, these children will find it easy to imagine they are aboard a ship at sea.
Photograph by James Salomon.
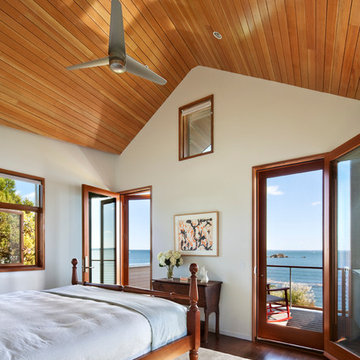
Photo credit Michael Moran.
The design for this client’s “dream house on the water” capitalizes on every opportunity to incorporate views of the Long Island Sound within the home. The placement and expanse of the fir windows and sliding doors underscore the water’s proximity. The interior gathering space spills out onto the raised outdoor deck and lap pool overlooking the seawall. Reducing the house’s carbon footprint is another priority, accomplished by generating renewable energy on site. The precise angle of the house on the property is calculated for optimal solar energy production by the rooftop photovoltaic panels and a geothermal system installed under the driveway provides heating and cooling for the house.
Due to the fact that the site is located on a floodplain, the ground floor of the house is raised and no basement is allowed. This presents a challenge in terms of carving out enough storage space in the main house that one might normally relegate to a basement. Rooms are efficiently sized and serve multiple functions and storage is built-in wherever possible.
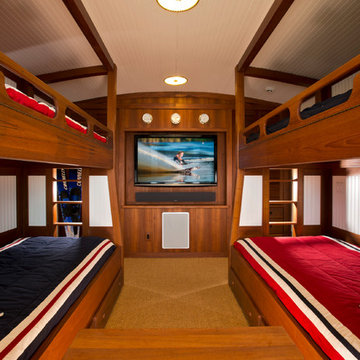
Randall Perry Photography
Example of a small beach style loft-style dark wood floor bedroom design in New York with white walls and no fireplace
Example of a small beach style loft-style dark wood floor bedroom design in New York with white walls and no fireplace
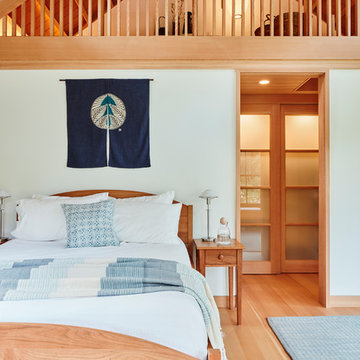
This home, set at the end of a long, private driveway, is far more than meets the eye. Built in three sections and connected by two breezeways, the home’s setting takes full advantage of the clean ocean air. Set back from the water on an open plot, its lush lawn is bordered by fieldstone walls that lead to an ocean cove.
The hideaway calms the mind and spirit, not only by its privacy from the noise of daily life, but through well-chosen elements, clean lines, and a bright, cheerful feel throughout. The interior is show-stopping, covered almost entirely in clear, vertical-grain fir—most of which was source from the same place. From the flooring to the walls, columns, staircases and ceiling beams, this special, tight-grain wood brightens every room in the home.
At just over 3,000 feet of living area, storage and smart use of space was a huge consideration in the creation of this home. For example, the mudroom and living room were both built with expansive window seating with storage beneath. Built-in drawers and cabinets can also be found throughout, yet never interfere with the distinctly uncluttered feel of the rooms.
The homeowners wanted the home to fit in as naturally as possible with the Cape Cod landscape, and also desired a feeling of virtual seamlessness between the indoors and out, resulting in an abundance of windows and doors throughout.
This home has high performance windows, which are rated to withstand hurricane-force winds and impact rated against wind-borne debris. The 24-foot skylight, which was installed by crane, consists of six independently mechanized shades operating in unison.
The open kitchen blends in with the home’s great room, and includes a Sub Zero refrigerator and a Wolf stove. Eco-friendly features in the home include low-flow faucets, dual-flush toilets in the bathrooms, and an energy recovery ventilation system, which conditions and improves indoor air quality.
Other natural materials incorporated for the home included a variety of stone, including bluestone and boulders. Hand-made ceramic tiles were used for the bathroom showers, and the kitchen counters are covered in granite – eye-catching and long-lasting.
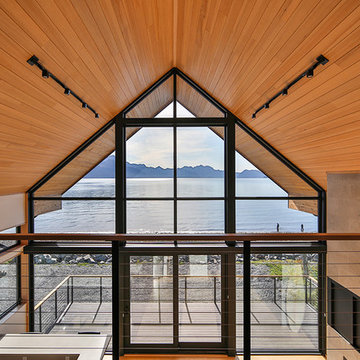
© Kyle Zerbey, Architect
Example of a beach style bedroom design in Seattle
Example of a beach style bedroom design in Seattle
Coastal Bedroom Ideas
1






