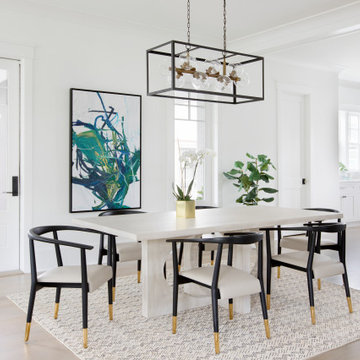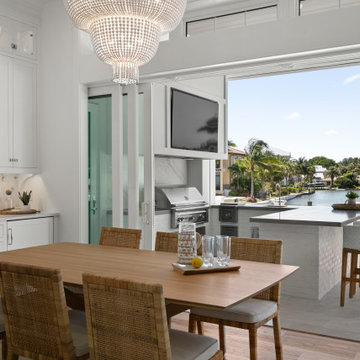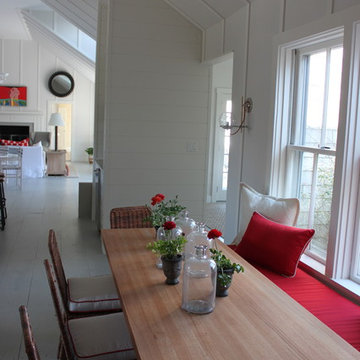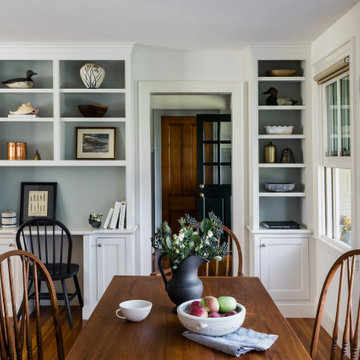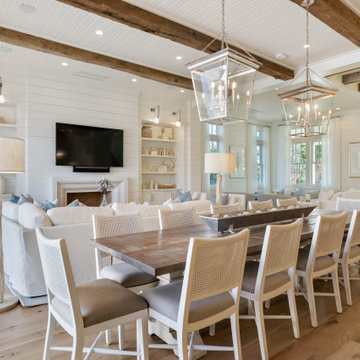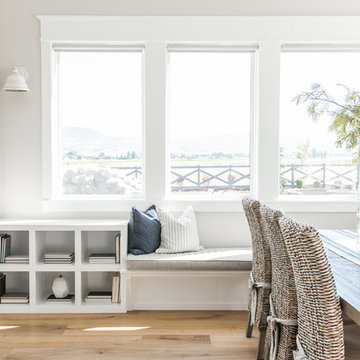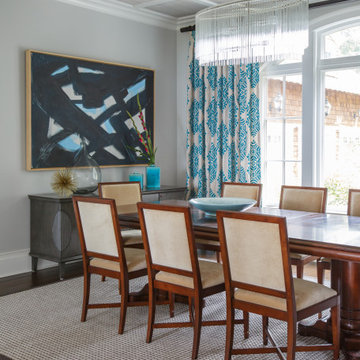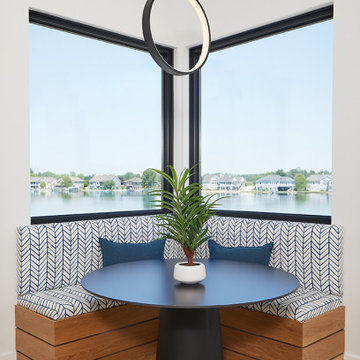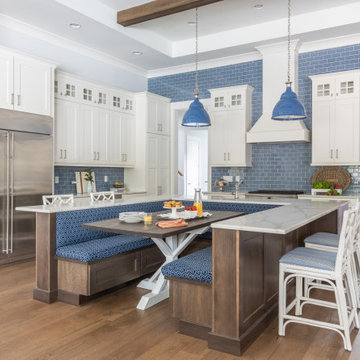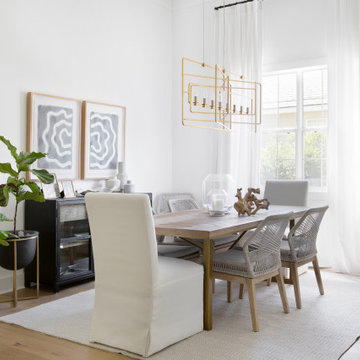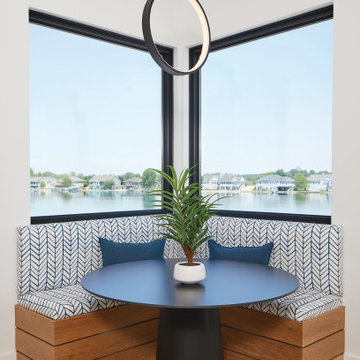Coastal Dining Room Ideas
Refine by:
Budget
Sort by:Popular Today
161 - 180 of 28,697 photos
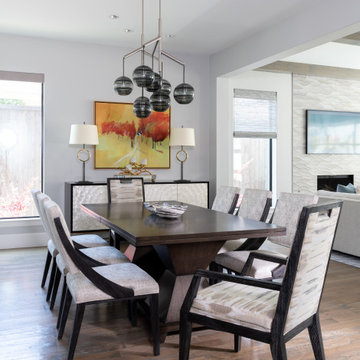
The dining area features two custom designed tables by Childress Interiors with fold under leaves that can open to 60" round tops, to seat eight guests. The hinges are concealed, made of rift cut white oak, and when split apart provide card playing while closed as two square tables; when open, provides two large round dining tables. When together as shown here, the dining table is one long table joined, for eight guests.
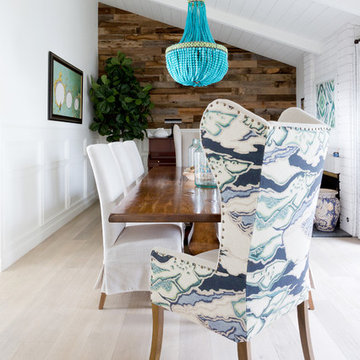
Interior Design by Blackband Design, Photography by Amy Bartlam
Dining room - coastal dining room idea in Orange County
Dining room - coastal dining room idea in Orange County
Find the right local pro for your project
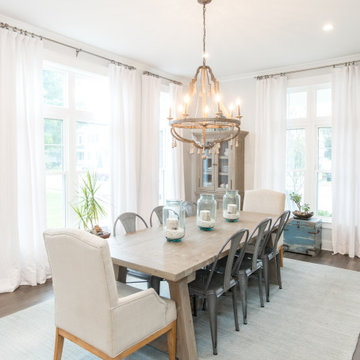
Inspiration for a coastal medium tone wood floor and brown floor enclosed dining room remodel in Other with white walls and no fireplace
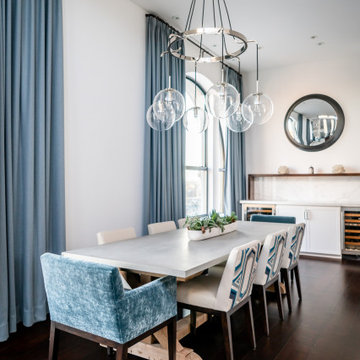
Lush dining area with upholstered seating and teal velvet accent chairs. Teal chaise lounge with coordinating accent pillows. Round mirror and custom shelving. White custom dry bar with stainless steel Sub-Zero wine fridge and beverage center.
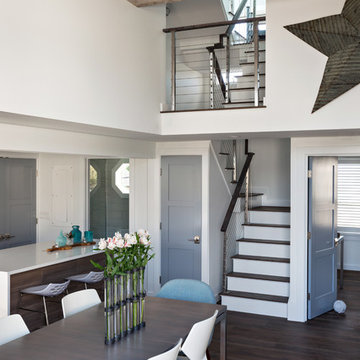
The overarching design intent for this 1,455-square-foot West Vine Street condominium was to make the spaces contemporary and functional. The renovation began with an unexpected structural deficiency in the form of a post located in the middle of the living room that was causing a three-inch dip in the floor. It was removed and replaced with steel columns running down through the walls and into a footing pad with a three-foot depth.
The main living spaces underwent significant changes; the kitchen was reconfigured to open up a formerly cramped space, and the removal of a wall made room for a cascading island with Cesarstone countertops—a crowning feature. Additionally, an electrical panel was relocated to be able to wrap the refrigerator with a wood veneer frame. Notable materials include eight-inch-wide ‘Esplanade’ French oak plank floors chosen to complement the reclaimed wood-wrapped ceiling beams, which feature a combination of LED downlighting and uplighting. A sleek gas fireplace with horizontal slate surround and paneled wall backing replaced an old wood-burning stove—furthering the design program.
Pacheco-Robb Architects dismantled an existing spiral stair and replaced it with a cable-rail system—a nautical nod—which is noteworthy for the way it meets code; by running a contiguous oak banister for the entire length of the stair, they were able to avoid having to add a second railing, which would shrink the already narrow stairwell.
Upstairs, a tight bedroom with gabled ceilings was addressed by adding a solar-operated skylight with built-in shade, plus minimalistic furnishings. Structural changes in the master bedroom included eliminating a closest to widen the room, and reconfiguring a bathroom to fit a small walk-in closet in lieu of a long, thin hallway.
The formerly unfinished rooftop deck is now accessed via a six-foot door that opens more than 90 degrees. Azek decking was laid over the rubber roof, and two-inch stanchions were located around the rail’s outer edge. By opening the floor plan and streamlining the aesthetic, the place now breathes.
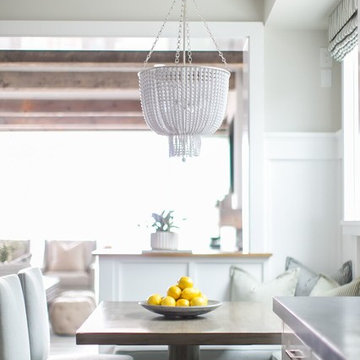
Great room - mid-sized coastal dark wood floor and brown floor great room idea in Orange County with beige walls
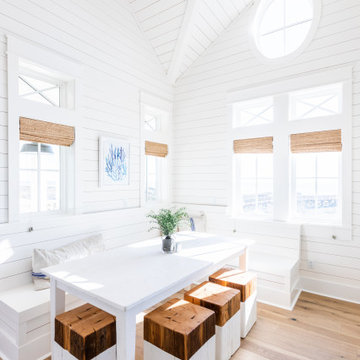
Example of a beach style dining room design in Austin
Coastal Dining Room Ideas
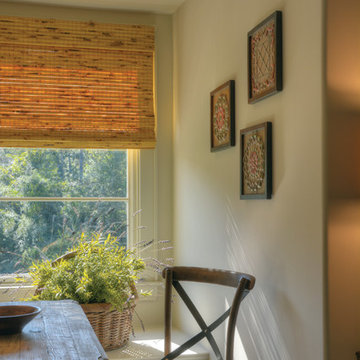
Georgia Coast Design & Construction - Southern Living Custom Builder Showcase Home at St. Simons Island, GA
Built on a one-acre, lakefront lot on the north end of St. Simons Island, the Southern Living Custom Builder Showcase Home is characterized as Old World European featuring exterior finishes of Mosstown brick and Old World stucco, Weathered Wood colored designer shingles, cypress beam accents and a handcrafted Mahogany door.
Inside the three-bedroom, 2,400-square-foot showcase home, Old World rustic and modern European style blend with high craftsmanship to create a sense of timeless quality, stability, and tranquility. Behind the scenes, energy efficient technologies combine with low maintenance materials to create a home that is economical to maintain for years to come. The home's open floor plan offers a dining room/kitchen/great room combination with an easy flow for entertaining or family interaction. The interior features arched doorways, textured walls and distressed hickory floors.
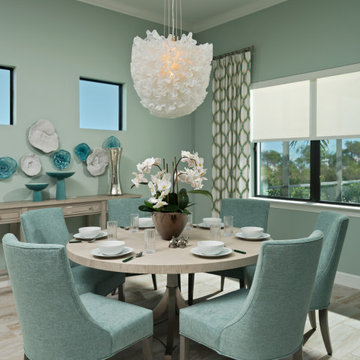
Inspiration for a coastal beige floor dining room remodel in Miami with green walls
9






