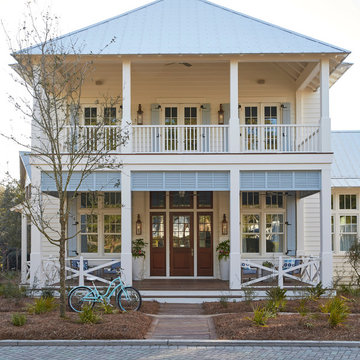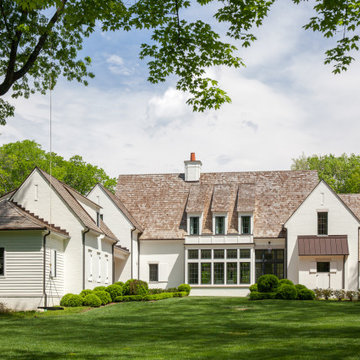Coastal Exterior Home Ideas
Refine by:
Budget
Sort by:Popular Today
1 - 20 of 101,819 photos
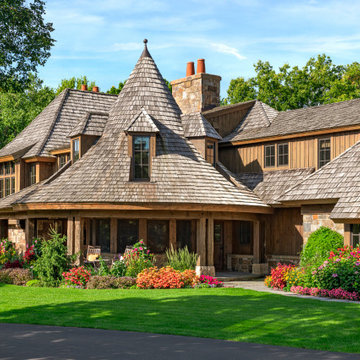
Interior Designer: Randolph Interior Design
Architect: Murphy & Company Design
Builder: Jyland Construction Management
Photography: Spacecrafting
Rustic exterior home idea in Minneapolis
Rustic exterior home idea in Minneapolis

This classic shingle-style home perched on the shores of Lake Champlain was designed by architect Ramsay Gourd and built by Red House Building. Complete with flared shingle walls, natural stone columns, a slate roof with massive eaves, gracious porches, coffered ceilings, and a mahogany-clad living room; it's easy to imagine that watching the sunset may become the highlight of each day!

Historic exterior struction of Sullivan's Island home, exposed rafters, painted wood porches, decorative lanterns, and nostalgic custom stair railing design
Find the right local pro for your project
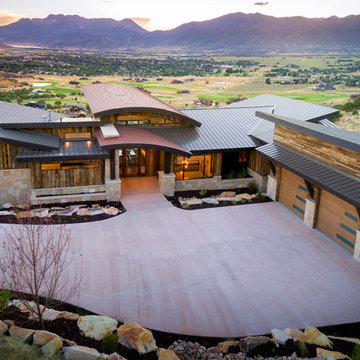
Example of a mountain style exterior home design in Salt Lake City
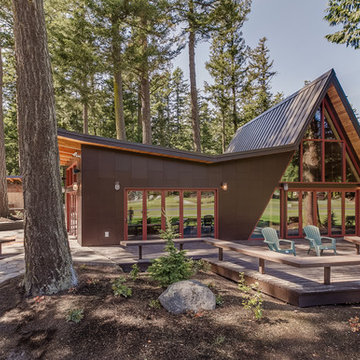
The Front of the house as seen from the airstrip, where most people come in from. The new addition has an up-sloping wing that softly counter-acts the hard slope of the A-frame.
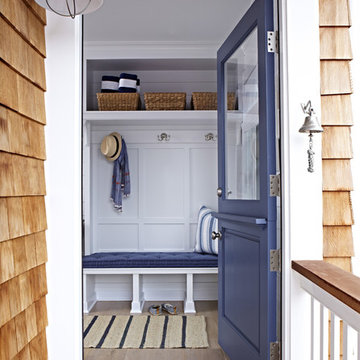
Interior Architecture, Interior Design, Art Curation, and Custom Millwork & Furniture Design by Chango & Co.
Construction by Siano Brothers Contracting
Photography by Jacob Snavely
See the full feature inside Good Housekeeping
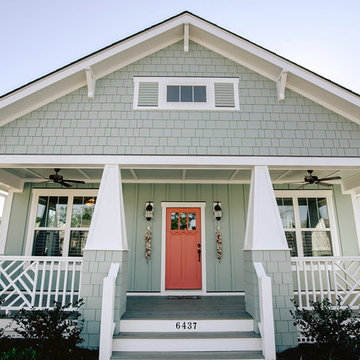
Kristopher Gerner
Mid-sized beach style green two-story concrete fiberboard gable roof photo in Other
Mid-sized beach style green two-story concrete fiberboard gable roof photo in Other
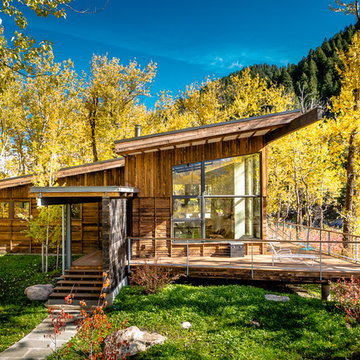
Dan Armstrong
Mountain style one-story wood exterior home photo in Other with a shed roof
Mountain style one-story wood exterior home photo in Other with a shed roof
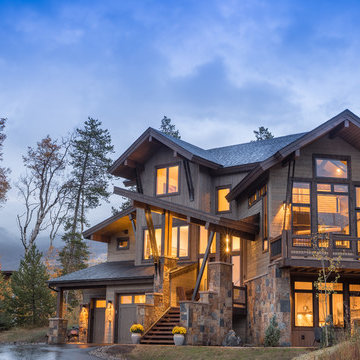
Large mountain style brown three-story mixed siding exterior home photo in Denver with a shingle roof

Large mountain style brown two-story stone exterior home photo in Salt Lake City with a shingle roof

Mountain Peek is a custom residence located within the Yellowstone Club in Big Sky, Montana. The layout of the home was heavily influenced by the site. Instead of building up vertically the floor plan reaches out horizontally with slight elevations between different spaces. This allowed for beautiful views from every space and also gave us the ability to play with roof heights for each individual space. Natural stone and rustic wood are accented by steal beams and metal work throughout the home.
(photos by Whitney Kamman)

Designed by MossCreek, this beautiful timber frame home includes signature MossCreek style elements such as natural materials, expression of structure, elegant rustic design, and perfect use of space in relation to build site. Photo by Mark Smith

Photo by Firewater Photography. Designed during previous position as Residential Studio Director and Project Architect at LS3P Associates Ltd.
Example of a large mountain style brown two-story mixed siding gable roof design in Other
Example of a large mountain style brown two-story mixed siding gable roof design in Other
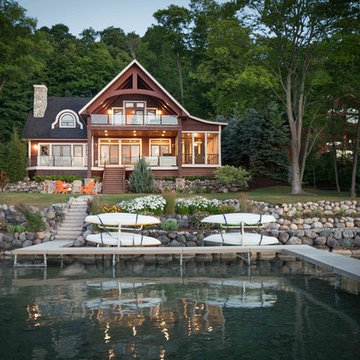
We were hired to add space to their cottage while still maintaining the current architectural style. We enlarged the home's living area, created a larger mudroom off the garage entry, enlarged the screen porch and created a covered porch off the dining room and the existing deck was also enlarged. On the second level, we added an additional bunk room, bathroom, and new access to the bonus room above the garage. The exterior was also embellished with timber beams and brackets as well as a stunning new balcony off the master bedroom. Trim details and new staining completed the look.
- Jacqueline Southby Photography
Coastal Exterior Home Ideas

Example of a mid-sized mountain style brown one-story wood and board and batten exterior home design in Phoenix with a shingle roof

Mountain style one-story wood exterior home photo in Sacramento with a clipped gable roof

Mountain style brown two-story wood exterior home photo in Minneapolis with a shingle roof
1






