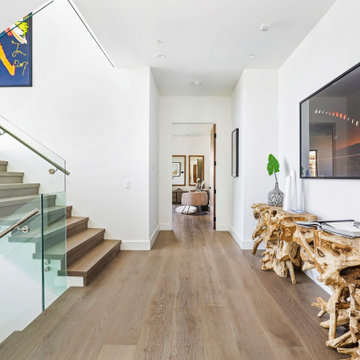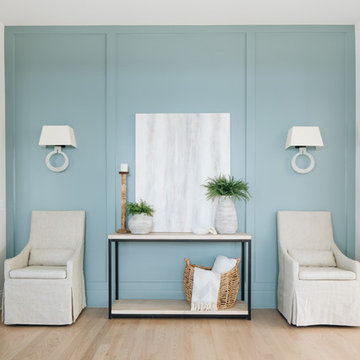Contemporary Hallway Ideas
Refine by:
Budget
Sort by:Popular Today
1 - 20 of 84,899 photos
Item 1 of 3
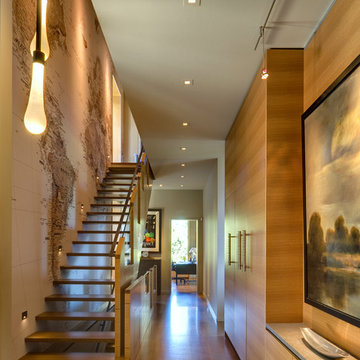
Steve Keating
Inspiration for a large contemporary hallway remodel in Seattle
Inspiration for a large contemporary hallway remodel in Seattle

photo by Bryant Hill
Inspiration for a contemporary medium tone wood floor hallway remodel in Austin with white walls
Inspiration for a contemporary medium tone wood floor hallway remodel in Austin with white walls
Find the right local pro for your project
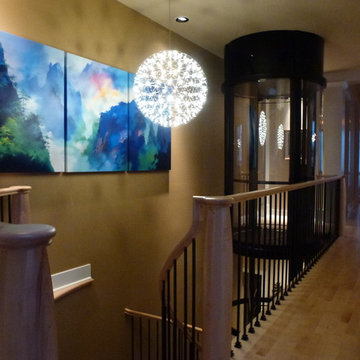
The Visi 58 Glass Elevator by Nationwide Lifts is a winding drum elevator designed to integrate beautifully into an existing home or new construction.
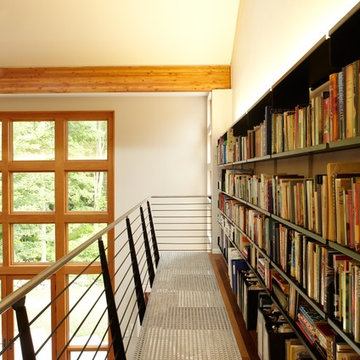
Michael Biondo, photographer
Inspiration for a huge contemporary hallway remodel in New York with white walls
Inspiration for a huge contemporary hallway remodel in New York with white walls
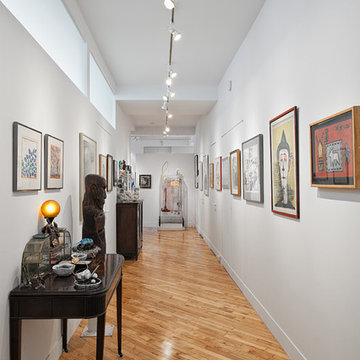
Alex Kotlik Photography
Hallway - contemporary medium tone wood floor hallway idea in New York with white walls
Hallway - contemporary medium tone wood floor hallway idea in New York with white walls

Barry Grossman
Large trendy medium tone wood floor and gray floor hallway photo in Miami with gray walls
Large trendy medium tone wood floor and gray floor hallway photo in Miami with gray walls
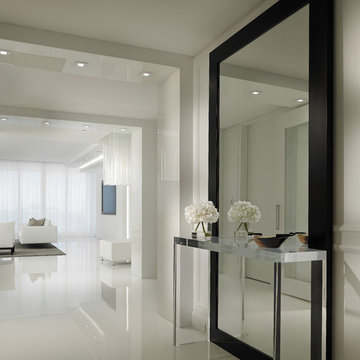
Barry Grossman Photography
Inspiration for a contemporary white floor hallway remodel in Miami with white walls
Inspiration for a contemporary white floor hallway remodel in Miami with white walls
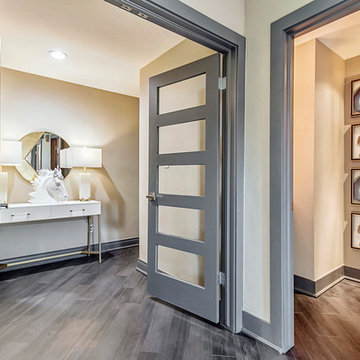
Example of a mid-sized trendy dark wood floor and gray floor hallway design in Oklahoma City with gray walls
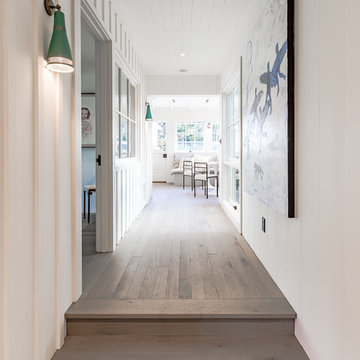
Hallway leads to a guest bedroom flanked on one side by interior windows.
Images | Kurt Jordan Photography
Hallway - mid-sized coastal medium tone wood floor and brown floor hallway idea in Santa Barbara with white walls
Hallway - mid-sized coastal medium tone wood floor and brown floor hallway idea in Santa Barbara with white walls

Flat Roman Shades with custom fabric finish the decor of this bench seat window area.
Example of a mid-sized trendy dark wood floor and brown floor hallway design in San Diego with white walls
Example of a mid-sized trendy dark wood floor and brown floor hallway design in San Diego with white walls

Hand forged Iron Railing and decorative Iron in various geometric patterns gives this Southern California Luxury home a custom crafted look throughout. Iron work in a home has traditionally been used in Spanish or Tuscan style homes. In this home, Interior Designer Rebecca Robeson designed modern, geometric shaped to transition between rooms giving it a new twist on Iron for the home. Custom welders followed Rebeccas plans meticulously in order to keep the lines clean and sophisticated for a seamless design element in this home. For continuity, all staircases and railings share similar geometric and linear lines while none is exactly the same.
For more on this home, Watch out YouTube videos:
http://www.youtube.com/watch?v=OsNt46xGavY
http://www.youtube.com/watch?v=mj6lv21a7NQ
http://www.youtube.com/watch?v=bvr4eWXljqM
http://www.youtube.com/watch?v=JShqHBibRWY
David Harrison Photography
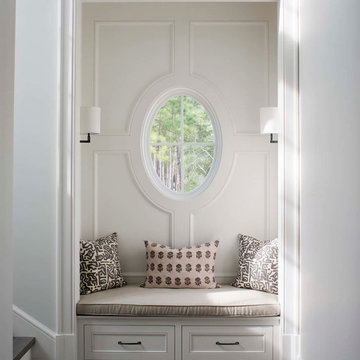
Inspiration for a coastal dark wood floor and brown floor hallway remodel in Charleston with white walls

Hallway - contemporary light wood floor and gray floor hallway idea in DC Metro with white walls
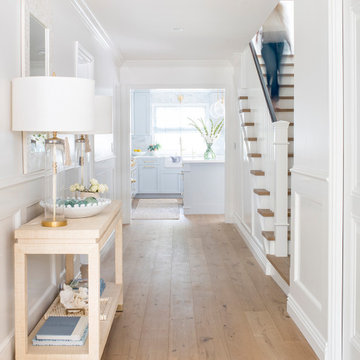
In Southern California there are pockets of darling cottages built in the early 20th century that we like to call jewelry boxes. They are quaint, full of charm and usually a bit cramped. Our clients have a growing family and needed a modern, functional home. They opted for a renovation that directly addressed their concerns.
When we first saw this 2,170 square-foot 3-bedroom beach cottage, the front door opened directly into a staircase and a dead-end hallway. The kitchen was cramped, the living room was claustrophobic and everything felt dark and dated.
The big picture items included pitching the living room ceiling to create space and taking down a kitchen wall. We added a French oven and luxury range that the wife had always dreamed about, a custom vent hood, and custom-paneled appliances.
We added a downstairs half-bath for guests (entirely designed around its whimsical wallpaper) and converted one of the existing bathrooms into a Jack-and-Jill, connecting the kids’ bedrooms, with double sinks and a closed-off toilet and shower for privacy.
In the bathrooms, we added white marble floors and wainscoting. We created storage throughout the home with custom-cabinets, new closets and built-ins, such as bookcases, desks and shelving.
White Sands Design/Build furnished the entire cottage mostly with commissioned pieces, including a custom dining table and upholstered chairs. We updated light fixtures and added brass hardware throughout, to create a vintage, bo-ho vibe.
The best thing about this cottage is the charming backyard accessory dwelling unit (ADU), designed in the same style as the larger structure. In order to keep the ADU it was necessary to renovate less than 50% of the main home, which took some serious strategy, otherwise the non-conforming ADU would need to be torn out. We renovated the bathroom with white walls and pine flooring, transforming it into a get-away that will grow with the girls.
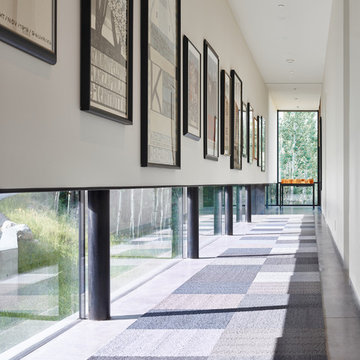
An art gallery was designed with low windows to allow natural light to permeate while protecting the sensitive art from harmful direct sunlight. It is these careful details that, in combination with the striking lineation of the home, create a harmonious alliance of function and design.
Photo: David Agnello

Trendy medium tone wood floor and brown floor hallway photo in New York with white walls
Contemporary Hallway Ideas
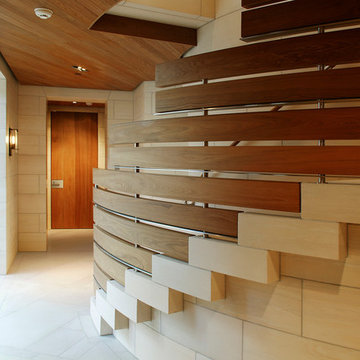
Doug Dun / BAR Architects
Inspiration for a mid-sized contemporary hallway remodel in San Francisco
Inspiration for a mid-sized contemporary hallway remodel in San Francisco
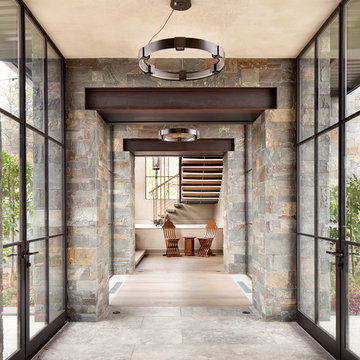
Inspiration for a huge contemporary ceramic tile and gray floor hallway remodel in Denver with gray walls
1






