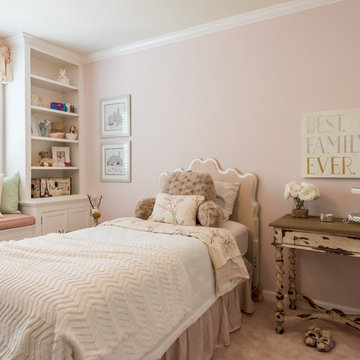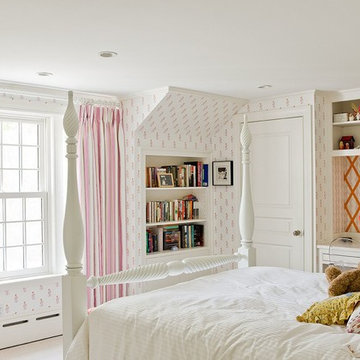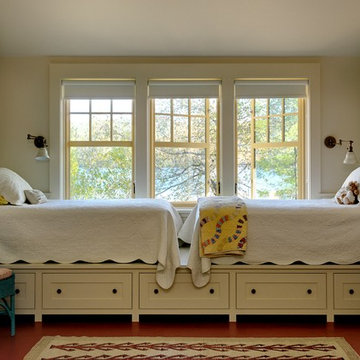Kids' Room Ideas - Style: Traditional
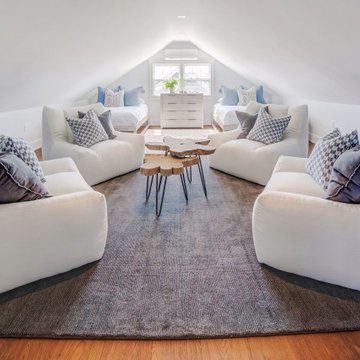
Inspiration for a large coastal gender-neutral medium tone wood floor and brown floor kids' bedroom remodel in Boston
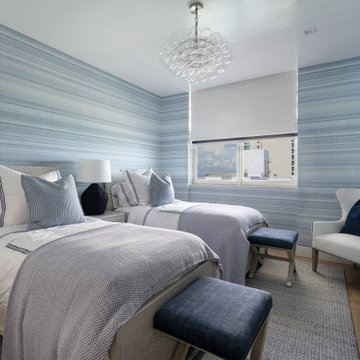
Complete Gut and Renovation in this Penthouse located in Miami
Interior Design Coastal Bedroom for our client son's bedroom.
Kids' room - mid-sized coastal boy wallpaper kids' room idea in Miami with blue walls
Kids' room - mid-sized coastal boy wallpaper kids' room idea in Miami with blue walls
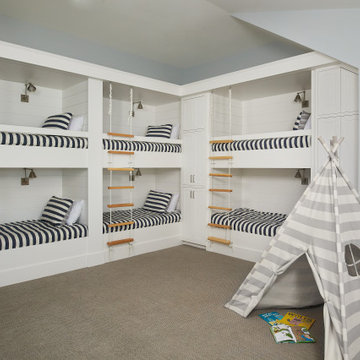
A fun guest room with 6 white custom-built bunks featuring striped bedding, built-in storage, and rope ladders.
Photo by Ashley Avila Photography
Inspiration for a large coastal gender-neutral carpeted and gray floor kids' room remodel in Grand Rapids with gray walls
Inspiration for a large coastal gender-neutral carpeted and gray floor kids' room remodel in Grand Rapids with gray walls
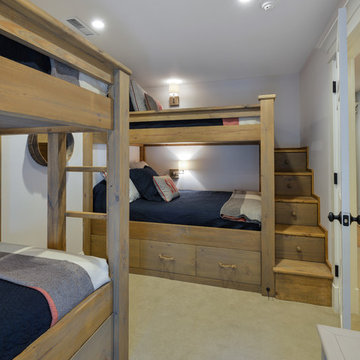
William Quarles
Kids' bedroom - coastal gender-neutral carpeted kids' bedroom idea in Charleston with white walls
Kids' bedroom - coastal gender-neutral carpeted kids' bedroom idea in Charleston with white walls
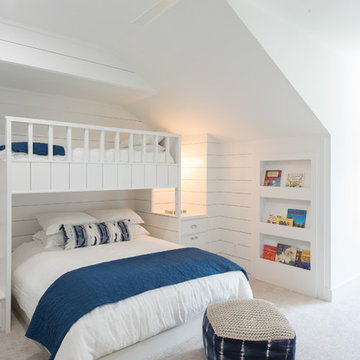
Beach style gender-neutral carpeted and gray floor kids' bedroom photo in Houston with white walls
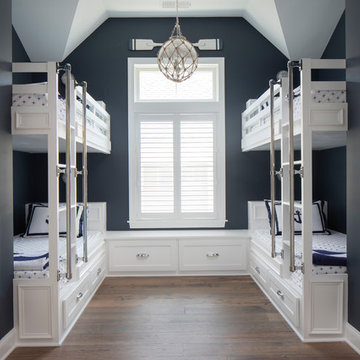
Nautical style bunk room with double closets! The custom bunk built-ins offer storage below while double flanking closets offer plenty of room for everyone!
Photography by John Martinelli

Builder: Falcon Custom Homes
Interior Designer: Mary Burns - Gallery
Photographer: Mike Buck
A perfectly proportioned story and a half cottage, the Farfield is full of traditional details and charm. The front is composed of matching board and batten gables flanking a covered porch featuring square columns with pegged capitols. A tour of the rear façade reveals an asymmetrical elevation with a tall living room gable anchoring the right and a low retractable-screened porch to the left.
Inside, the front foyer opens up to a wide staircase clad in horizontal boards for a more modern feel. To the left, and through a short hall, is a study with private access to the main levels public bathroom. Further back a corridor, framed on one side by the living rooms stone fireplace, connects the master suite to the rest of the house. Entrance to the living room can be gained through a pair of openings flanking the stone fireplace, or via the open concept kitchen/dining room. Neutral grey cabinets featuring a modern take on a recessed panel look, line the perimeter of the kitchen, framing the elongated kitchen island. Twelve leather wrapped chairs provide enough seating for a large family, or gathering of friends. Anchoring the rear of the main level is the screened in porch framed by square columns that match the style of those found at the front porch. Upstairs, there are a total of four separate sleeping chambers. The two bedrooms above the master suite share a bathroom, while the third bedroom to the rear features its own en suite. The fourth is a large bunkroom above the homes two-stall garage large enough to host an abundance of guests.
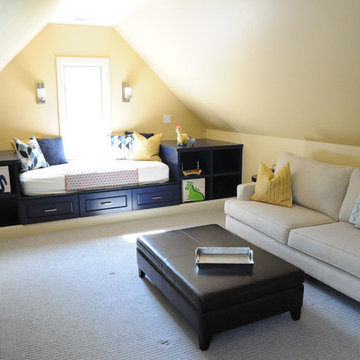
Inspiration for a large coastal gender-neutral carpeted kids' room remodel in Indianapolis with yellow walls
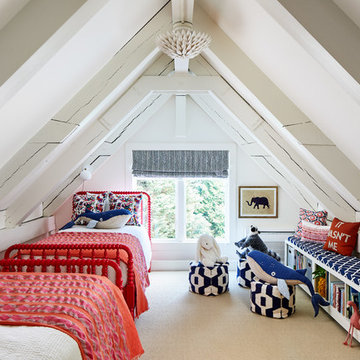
Kids' room - coastal carpeted and beige floor kids' room idea in DC Metro with white walls
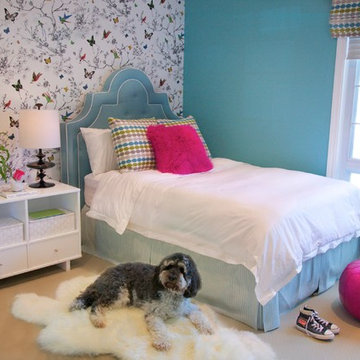
Teen Girls Bedroom Romo Quintus fabric on pillows and window shade, Room and Board Moda Cubby nightstand, Shabby Chic silver woven basket and moroccan pouf, Jonathan Adler Whittier Lamp, Schumacher Birds and Butterflies wallpaper. Photo by Sal Taylor Kidd
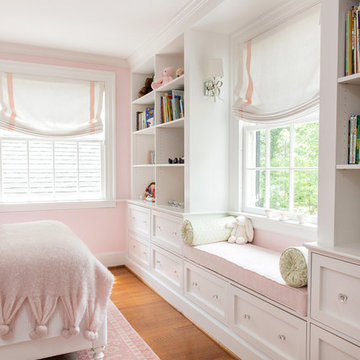
Inspiration for a timeless girl medium tone wood floor and beige floor kids' bedroom remodel in Raleigh with pink walls
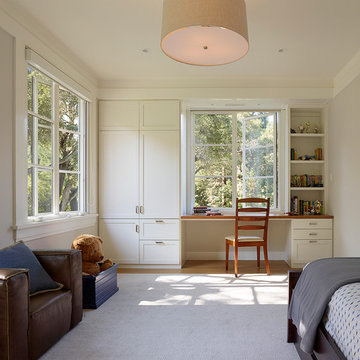
Matthew Millman Photography http://www.matthewmillman.com/
Example of a mid-sized classic boy light wood floor and beige floor kids' room design in San Francisco with gray walls
Example of a mid-sized classic boy light wood floor and beige floor kids' room design in San Francisco with gray walls
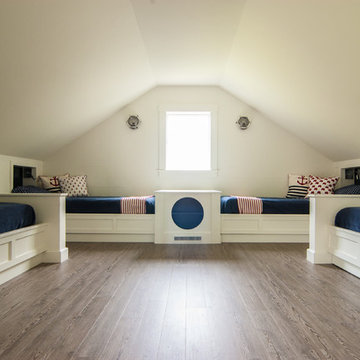
A attic space, slated for storage, was utilized into this expansive kids bunk room. A perfect space for playing games, lounging around watching TV, and it sleeps 9 or more.

Builder: John Kraemer & Sons | Architecture: Murphy & Co. Design | Interiors: Engler Studio | Photography: Corey Gaffer
Inspiration for a large coastal gender-neutral carpeted and blue floor kids' room remodel in Minneapolis with gray walls
Inspiration for a large coastal gender-neutral carpeted and blue floor kids' room remodel in Minneapolis with gray walls

Designed for a waterfront site overlooking Cape Cod Bay, this modern house takes advantage of stunning views while negotiating steep terrain. Designed for LEED compliance, the house is constructed with sustainable and non-toxic materials, and powered with alternative energy systems, including geothermal heating and cooling, photovoltaic (solar) electricity and a residential scale wind turbine.
Builder: Cape Associates
Interior Design: Forehand + Lake
Photography: Durston Saylor
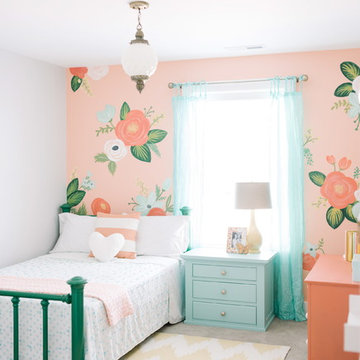
Jessie Alexis Photography
Example of a classic girl kids' bedroom design in Salt Lake City with multicolored walls
Example of a classic girl kids' bedroom design in Salt Lake City with multicolored walls

The new bunk room created over the second unnecessary staircase.
Example of a mid-sized beach style gender-neutral carpeted and multicolored floor kids' room design in San Diego with gray walls
Example of a mid-sized beach style gender-neutral carpeted and multicolored floor kids' room design in San Diego with gray walls
Kids' Room Ideas - Style: Traditional
1






