Coastal Laundry Room with Green Walls Ideas
Refine by:
Budget
Sort by:Popular Today
1 - 20 of 38 photos
Item 1 of 3

This gorgeous beach condo sits on the banks of the Pacific ocean in Solana Beach, CA. The previous design was dark, heavy and out of scale for the square footage of the space. We removed an outdated bulit in, a column that was not supporting and all the detailed trim work. We replaced it with white kitchen cabinets, continuous vinyl plank flooring and clean lines throughout. The entry was created by pulling the lower portion of the bookcases out past the wall to create a foyer. The shelves are open to both sides so the immediate view of the ocean is not obstructed. New patio sliders now open in the center to continue the view. The shiplap ceiling was updated with a fresh coat of paint and smaller LED can lights. The bookcases are the inspiration color for the entire design. Sea glass green, the color of the ocean, is sprinkled throughout the home. The fireplace is now a sleek contemporary feel with a tile surround. The mantel is made from old barn wood. A very special slab of quartzite was used for the bookcase counter, dining room serving ledge and a shelf in the laundry room. The kitchen is now white and bright with glass tile that reflects the colors of the water. The hood and floating shelves have a weathered finish to reflect drift wood. The laundry room received a face lift starting with new moldings on the door, fresh paint, a rustic cabinet and a stone shelf. The guest bathroom has new white tile with a beachy mosaic design and a fresh coat of paint on the vanity. New hardware, sinks, faucets, mirrors and lights finish off the design. The master bathroom used to be open to the bedroom. We added a wall with a barn door for privacy. The shower has been opened up with a beautiful pebble tile water fall. The pebbles are repeated on the vanity with a natural edge finish. The vanity received a fresh paint job, new hardware, faucets, sinks, mirrors and lights. The guest bedroom has a custom double bunk with reading lamps for the kiddos. This space now reflects the community it is in, and we have brought the beach inside.

Photo taken as you walk into the Laundry Room from the Garage. Doorway to Kitchen is to the immediate right in photo. Photo tile mural (from The Tile Mural Store www.tilemuralstore.com ) behind the sink was used to evoke nature and waterfowl on the nearby Chesapeake Bay, as well as an entry focal point of interest for the room.
Photo taken by homeowner.
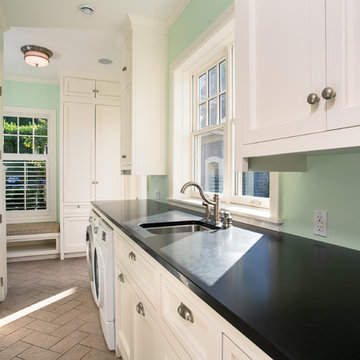
Inspiration for a mid-sized coastal galley ceramic tile utility room remodel in Seattle with an undermount sink, recessed-panel cabinets, white cabinets, laminate countertops, green walls and a side-by-side washer/dryer
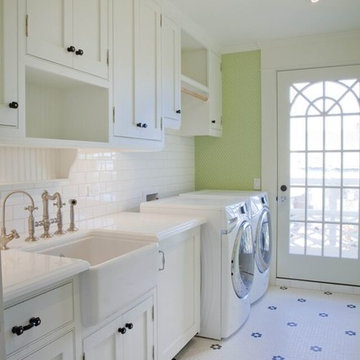
Gail Owens
Dedicated laundry room - mid-sized coastal single-wall ceramic tile dedicated laundry room idea in San Diego with a farmhouse sink, shaker cabinets, white cabinets, green walls and a side-by-side washer/dryer
Dedicated laundry room - mid-sized coastal single-wall ceramic tile dedicated laundry room idea in San Diego with a farmhouse sink, shaker cabinets, white cabinets, green walls and a side-by-side washer/dryer
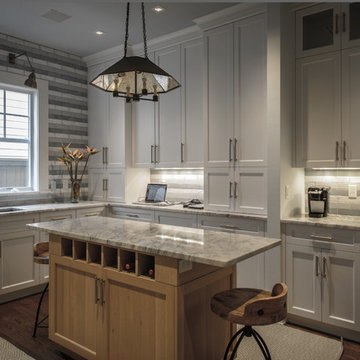
This laundry room is also a wine grotto, a desk, and a dog sanctuary.
Inspiration for a coastal u-shaped dark wood floor laundry room remodel in Jacksonville with an undermount sink, shaker cabinets, marble countertops, green walls, a stacked washer/dryer and white cabinets
Inspiration for a coastal u-shaped dark wood floor laundry room remodel in Jacksonville with an undermount sink, shaker cabinets, marble countertops, green walls, a stacked washer/dryer and white cabinets

Dura Supreme cabinetry
Lundry area
Homestead door, Maple wood with White painted finish
Photography by Kayser Photography of Lake Geneva Wi
Utility room - mid-sized coastal galley travertine floor utility room idea in Milwaukee with an undermount sink, shaker cabinets, white cabinets, granite countertops, green walls and a stacked washer/dryer
Utility room - mid-sized coastal galley travertine floor utility room idea in Milwaukee with an undermount sink, shaker cabinets, white cabinets, granite countertops, green walls and a stacked washer/dryer

Magnolia Cottage has a wide front hall with a space saving laundry closet. Stacked washer/dryer and folding space
Laundry closet - small coastal single-wall medium tone wood floor laundry closet idea in Charleston with quartz countertops, green walls, a stacked washer/dryer and gray countertops
Laundry closet - small coastal single-wall medium tone wood floor laundry closet idea in Charleston with quartz countertops, green walls, a stacked washer/dryer and gray countertops
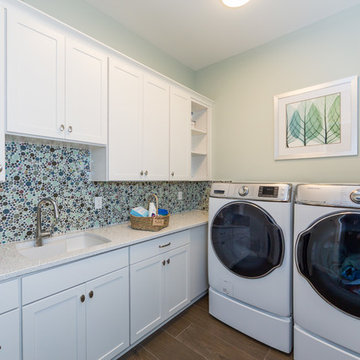
This gorgeous riverfront home provides over 4,200 SF of living space across four bedrooms and four-and-a-half baths, including separate study, exercise room and game room. An expansive 3,000 SF screened lanai and pool deck provides plenty of space for outdoor activities. Photo credit: Deremer Studios
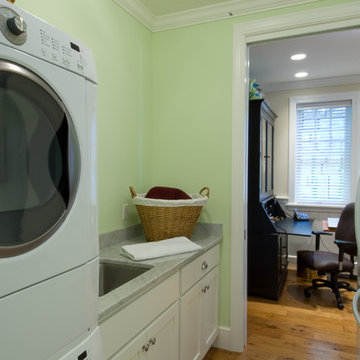
Example of a mid-sized beach style galley medium tone wood floor and brown floor dedicated laundry room design in Other with a farmhouse sink, recessed-panel cabinets, white cabinets, limestone countertops, green walls, a stacked washer/dryer and gray countertops
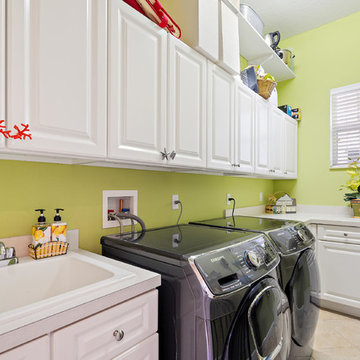
Example of a large beach style u-shaped porcelain tile and beige floor utility room design in Miami with an undermount sink, raised-panel cabinets, white cabinets, laminate countertops, green walls, a side-by-side washer/dryer and white countertops
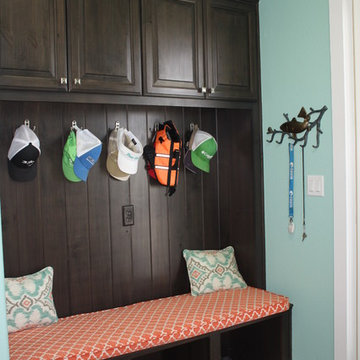
Christie Abel
Inspiration for a large coastal porcelain tile dedicated laundry room remodel in Houston with an undermount sink, raised-panel cabinets, dark wood cabinets, solid surface countertops, green walls and a side-by-side washer/dryer
Inspiration for a large coastal porcelain tile dedicated laundry room remodel in Houston with an undermount sink, raised-panel cabinets, dark wood cabinets, solid surface countertops, green walls and a side-by-side washer/dryer
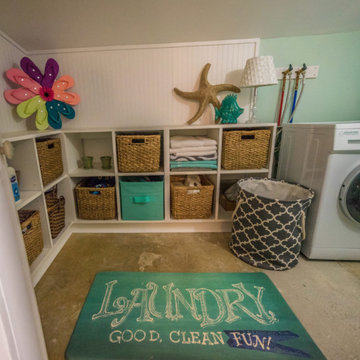
Custom made storage units and drapery, a fresh coat of paint, and a fun rug transformed this room from a junk/laundry room to a comfortable, well organized space.
Photo by Lift Your Eyes Photography
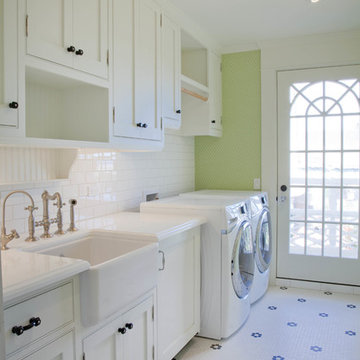
Kim Grant, Architect;
Elizabeth Barkett, Interior Designer - Ross Thiele & Sons Ltd.;
Gail Owens, Photographer
Example of a beach style ceramic tile dedicated laundry room design in San Diego with a farmhouse sink, white cabinets, green walls, a side-by-side washer/dryer and beaded inset cabinets
Example of a beach style ceramic tile dedicated laundry room design in San Diego with a farmhouse sink, white cabinets, green walls, a side-by-side washer/dryer and beaded inset cabinets

Pedestal mounted laundry machines, ample folding space, and a long hanging rod make laundry a pleasure in this home.
Photo by Scot Trueblood
Utility room - small coastal galley ceramic tile utility room idea in Miami with a drop-in sink, shaker cabinets, green cabinets, quartz countertops, green walls and a side-by-side washer/dryer
Utility room - small coastal galley ceramic tile utility room idea in Miami with a drop-in sink, shaker cabinets, green cabinets, quartz countertops, green walls and a side-by-side washer/dryer

Mid-sized beach style u-shaped porcelain tile dedicated laundry room photo in Richmond with a farmhouse sink, beaded inset cabinets, white cabinets, quartzite countertops, green walls, a side-by-side washer/dryer and white countertops

The Homeowner custom cut/finished a butcher block top (at the same thickness (1") of the granite counter-top), to be placed on the farm sink which increased the amount of available space to fold laundry, etc.
Note: the faucet merely swings out of the way.
2nd note: a square butcher block of the proper desired length and width and thickness can be purchased online, and then finished (round the corners to proper radius of Farm Sink corners, finish with several coats of clear coat polyurethane), as the homeowner did.
Photo taken by homeowner.
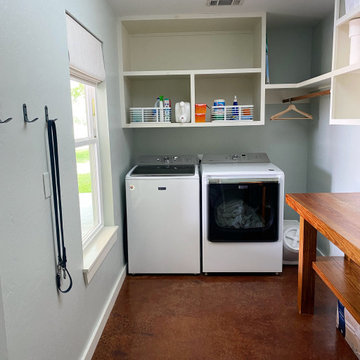
Mid-sized beach style l-shaped concrete floor and brown floor utility room photo in Other with wood countertops, green walls and a side-by-side washer/dryer
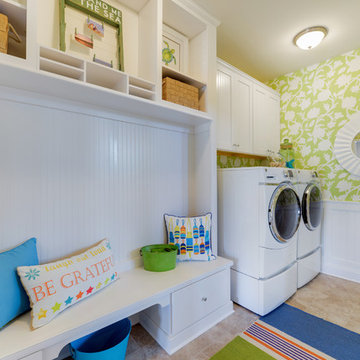
Utility room - coastal single-wall utility room idea in Philadelphia with white cabinets, green walls and a side-by-side washer/dryer
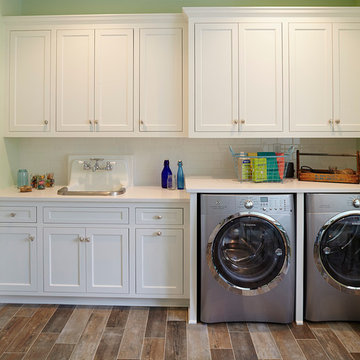
Inspiration for a coastal single-wall brown floor laundry room remodel in Minneapolis with green walls, a drop-in sink, recessed-panel cabinets, white cabinets, a side-by-side washer/dryer and white countertops
Coastal Laundry Room with Green Walls Ideas

This gorgeous beach condo sits on the banks of the Pacific ocean in Solana Beach, CA. The previous design was dark, heavy and out of scale for the square footage of the space. We removed an outdated bulit in, a column that was not supporting and all the detailed trim work. We replaced it with white kitchen cabinets, continuous vinyl plank flooring and clean lines throughout. The entry was created by pulling the lower portion of the bookcases out past the wall to create a foyer. The shelves are open to both sides so the immediate view of the ocean is not obstructed. New patio sliders now open in the center to continue the view. The shiplap ceiling was updated with a fresh coat of paint and smaller LED can lights. The bookcases are the inspiration color for the entire design. Sea glass green, the color of the ocean, is sprinkled throughout the home. The fireplace is now a sleek contemporary feel with a tile surround. The mantel is made from old barn wood. A very special slab of quartzite was used for the bookcase counter, dining room serving ledge and a shelf in the laundry room. The kitchen is now white and bright with glass tile that reflects the colors of the water. The hood and floating shelves have a weathered finish to reflect drift wood. The laundry room received a face lift starting with new moldings on the door, fresh paint, a rustic cabinet and a stone shelf. The guest bathroom has new white tile with a beachy mosaic design and a fresh coat of paint on the vanity. New hardware, sinks, faucets, mirrors and lights finish off the design. The master bathroom used to be open to the bedroom. We added a wall with a barn door for privacy. The shower has been opened up with a beautiful pebble tile water fall. The pebbles are repeated on the vanity with a natural edge finish. The vanity received a fresh paint job, new hardware, faucets, sinks, mirrors and lights. The guest bedroom has a custom double bunk with reading lamps for the kiddos. This space now reflects the community it is in, and we have brought the beach inside.
1





