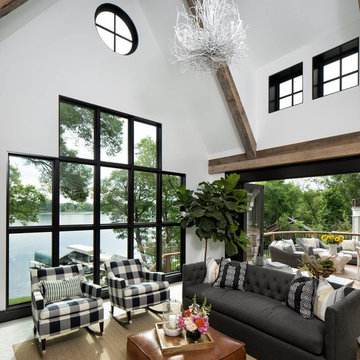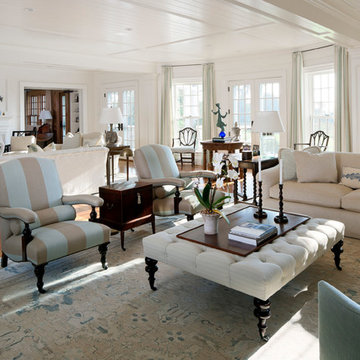Coastal Living Room with White Walls Ideas

Inspiration for a coastal light wood floor and exposed beam living room remodel in Jacksonville with white walls
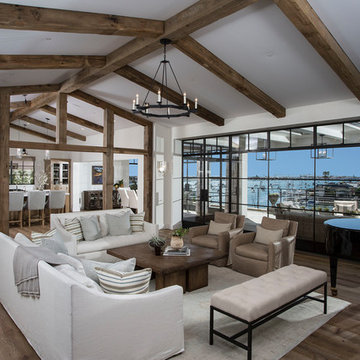
Inspiration for a coastal open concept medium tone wood floor and brown floor living room remodel in Orange County with white walls
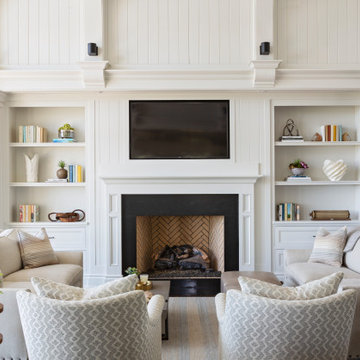
Beach style open concept living room photo in Charleston with white walls, a standard fireplace and a wall-mounted tv
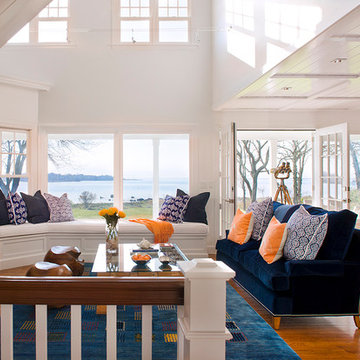
The light filled white living room frames views of Stonington Harbor.
Photo: Warren Jagger
Example of a beach style open concept medium tone wood floor living room design in Bridgeport with white walls, a standard fireplace, a stone fireplace and no tv
Example of a beach style open concept medium tone wood floor living room design in Bridgeport with white walls, a standard fireplace, a stone fireplace and no tv
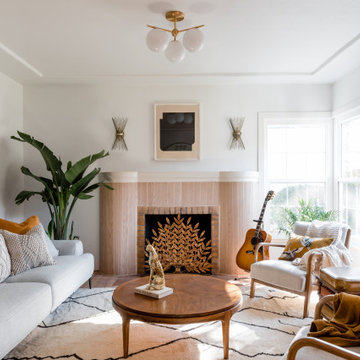
Hollywood regency meets beach bungalow in this living room. Natural wood and greenery comes together with gold accents and light neutral tones.
Example of a beach style open concept light wood floor and beige floor living room design in Sacramento with white walls, a standard fireplace and a wood fireplace surround
Example of a beach style open concept light wood floor and beige floor living room design in Sacramento with white walls, a standard fireplace and a wood fireplace surround
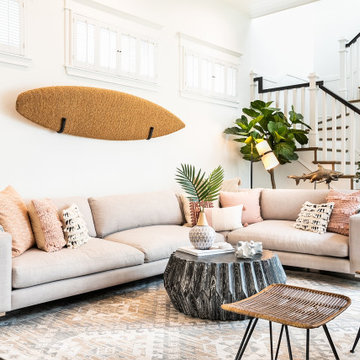
When one thing leads to another...and another...and another...
This fun family of 5 humans and one pup enlisted us to do a simple living room/dining room upgrade. Those led to updating the kitchen with some simple upgrades. (Thanks to Superior Tile and Stone) And that led to a total primary suite gut and renovation (Thanks to Verity Kitchens and Baths). When we were done, they sold their now perfect home and upgraded to the Beach Modern one a few galleries back. They might win the award for best Before/After pics in both projects! We love working with them and are happy to call them our friends.
Design by Eden LA Interiors
Photo by Kim Pritchard Photography
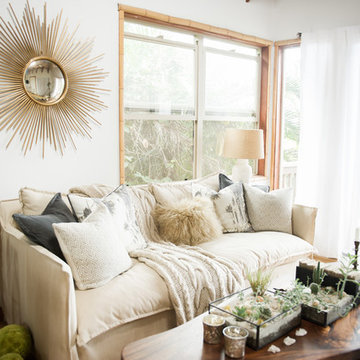
Photo: Ashley Camper © 2013 Houzz
Example of a beach style living room design in Hawaii with white walls
Example of a beach style living room design in Hawaii with white walls
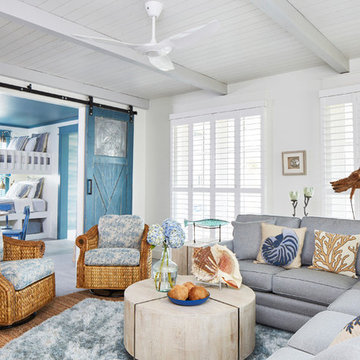
Example of a beach style medium tone wood floor and brown floor living room design in Other with white walls
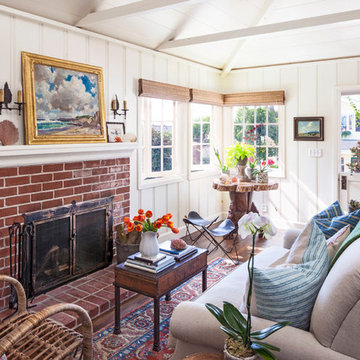
Photo by Grey Crawford
Example of a small beach style formal and enclosed dark wood floor living room design in Orange County with white walls, a standard fireplace and a brick fireplace
Example of a small beach style formal and enclosed dark wood floor living room design in Orange County with white walls, a standard fireplace and a brick fireplace
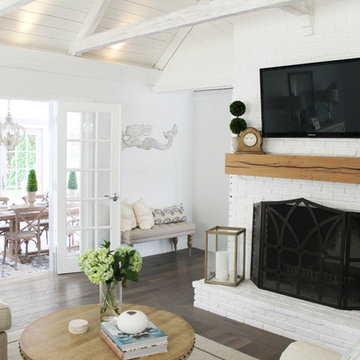
Reclaimed Wood Beam used as a fireplace mantel from Stonewood Products.
Living room - mid-sized coastal open concept dark wood floor living room idea in Boston with white walls, a standard fireplace, a brick fireplace and a wall-mounted tv
Living room - mid-sized coastal open concept dark wood floor living room idea in Boston with white walls, a standard fireplace, a brick fireplace and a wall-mounted tv

Example of a large beach style open concept dark wood floor, brown floor and tray ceiling living room design in Miami with white walls, a standard fireplace, a shiplap fireplace and a media wall

Example of a mid-sized beach style open concept light wood floor, beige floor and shiplap wall living room design in Other with white walls, a standard fireplace, a plaster fireplace and no tv
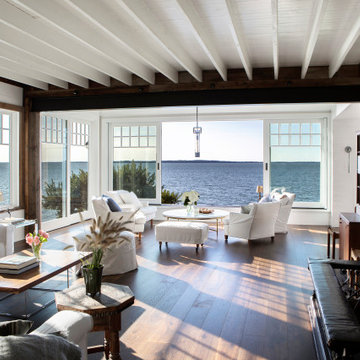
Beach style open concept dark wood floor, brown floor and exposed beam living room photo in New York with white walls, a standard fireplace and a stone fireplace
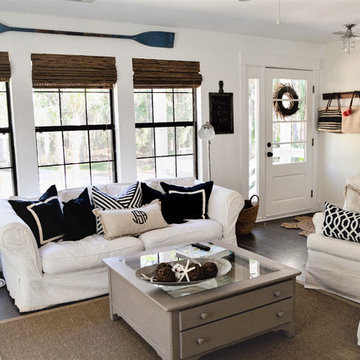
We transformed an outdated, lack luster beach house on Fripp Island into a coastal retreat complete with southern charm and bright personality. The main living space was opened up to allow for a charming kitchen with open shelving, white painted ship lap, a large inviting island and sleek stainless steel appliances. Nautical details are woven throughout adding to the charisma and simplistic beauty of this coastal home. New dark hardwood floors contrast with the soft white walls and cabinetry, while also coordinating with the dark window sashes and mullions. The new open plan allows an abundance of natural light to wash through the interior space with ease. Tropical vegetation form beautiful views and welcome visitors like an old friend to the grand front stairway. The play between dark and light continues on the exterior with crisp contrast balanced by soft hues and warm stains. What was once nothing more than a shelter, is now a retreat worthy of the paradise that envelops it.

Photo: Rachel Loewen © 2018 Houzz
Beach style open concept living room photo in Chicago with white walls, a standard fireplace and a tile fireplace
Beach style open concept living room photo in Chicago with white walls, a standard fireplace and a tile fireplace
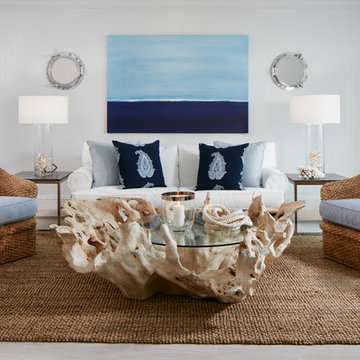
Large beach style formal and open concept porcelain tile and brown floor living room photo in Miami with white walls, no fireplace and no tv

This cozy lake cottage skillfully incorporates a number of features that would normally be restricted to a larger home design. A glance of the exterior reveals a simple story and a half gable running the length of the home, enveloping the majority of the interior spaces. To the rear, a pair of gables with copper roofing flanks a covered dining area that connects to a screened porch. Inside, a linear foyer reveals a generous staircase with cascading landing. Further back, a centrally placed kitchen is connected to all of the other main level entertaining spaces through expansive cased openings. A private study serves as the perfect buffer between the homes master suite and living room. Despite its small footprint, the master suite manages to incorporate several closets, built-ins, and adjacent master bath complete with a soaker tub flanked by separate enclosures for shower and water closet. Upstairs, a generous double vanity bathroom is shared by a bunkroom, exercise space, and private bedroom. The bunkroom is configured to provide sleeping accommodations for up to 4 people. The rear facing exercise has great views of the rear yard through a set of windows that overlook the copper roof of the screened porch below.
Builder: DeVries & Onderlinde Builders
Interior Designer: Vision Interiors by Visbeen
Photographer: Ashley Avila Photography

Example of a beach style medium tone wood floor and brown floor living room design in Miami with white walls
Coastal Living Room with White Walls Ideas
1






