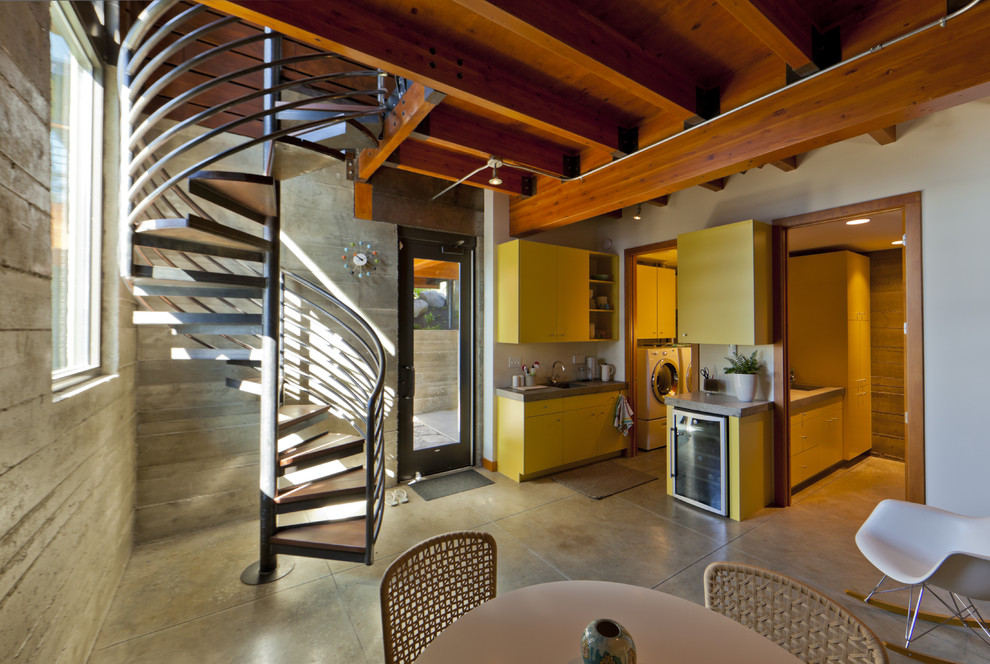
Coeur D’Alene Residence on Lake Coeur D’Alene
Industrial Basement, Seattle
The goal of the project was to create a modern log cabin on Coeur D’Alene Lake in North Idaho. Uptic Studios considered the combined occupancy of two families, providing separate spaces for privacy and common rooms that bring everyone together comfortably under one roof. The resulting 3,000-square-foot space nestles into the site overlooking the lake. A delicate balance of natural materials and custom amenities fill the interior spaces with stunning views of the lake from almost every angle.
The whole project was featured in Jan/Feb issue of Design Bureau Magazine.
See the story here:
http://www.wearedesignbureau.com/projects/cliff-family-robinson/
Other Photos in Coeur D’Alene Residence
What Houzzers are commenting on
Yvonne Van Gessel added this to InteriorFebruary 23, 2024
Basement wet bar







Here is a kitchenette built for convenience; it's used by extended family in a vacation home. The house includes larger...