Coffered Ceiling Bathroom with Granite Countertops Ideas
Refine by:
Budget
Sort by:Popular Today
1 - 20 of 108 photos

This 6,000sf luxurious custom new construction 5-bedroom, 4-bath home combines elements of open-concept design with traditional, formal spaces, as well. Tall windows, large openings to the back yard, and clear views from room to room are abundant throughout. The 2-story entry boasts a gently curving stair, and a full view through openings to the glass-clad family room. The back stair is continuous from the basement to the finished 3rd floor / attic recreation room.
The interior is finished with the finest materials and detailing, with crown molding, coffered, tray and barrel vault ceilings, chair rail, arched openings, rounded corners, built-in niches and coves, wide halls, and 12' first floor ceilings with 10' second floor ceilings.
It sits at the end of a cul-de-sac in a wooded neighborhood, surrounded by old growth trees. The homeowners, who hail from Texas, believe that bigger is better, and this house was built to match their dreams. The brick - with stone and cast concrete accent elements - runs the full 3-stories of the home, on all sides. A paver driveway and covered patio are included, along with paver retaining wall carved into the hill, creating a secluded back yard play space for their young children.
Project photography by Kmieick Imagery.
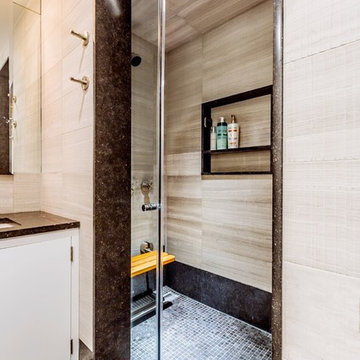
The renovation included a full gut of the existing space: 2 bathrooms, a kitchen, living room, 2 bedrooms, an office, and garden.
Large trendy master beige tile and ceramic tile ceramic tile, black floor, single-sink and coffered ceiling bathroom photo in New York with flat-panel cabinets, white cabinets, a wall-mount toilet, beige walls, an undermount sink, granite countertops, a hinged shower door, black countertops and a floating vanity
Large trendy master beige tile and ceramic tile ceramic tile, black floor, single-sink and coffered ceiling bathroom photo in New York with flat-panel cabinets, white cabinets, a wall-mount toilet, beige walls, an undermount sink, granite countertops, a hinged shower door, black countertops and a floating vanity
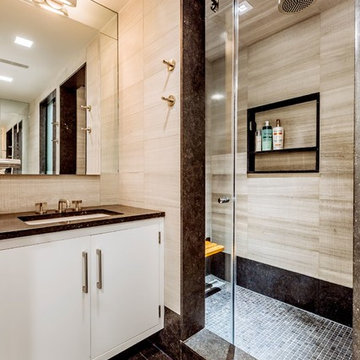
The renovation included a full gut of the existing space: 2 bathrooms, a kitchen, living room, 2 bedrooms, an office, and garden.
Example of a large trendy master beige tile and ceramic tile ceramic tile, black floor, single-sink and coffered ceiling bathroom design in New York with flat-panel cabinets, white cabinets, a wall-mount toilet, beige walls, an undermount sink, granite countertops, a hinged shower door, black countertops and a floating vanity
Example of a large trendy master beige tile and ceramic tile ceramic tile, black floor, single-sink and coffered ceiling bathroom design in New York with flat-panel cabinets, white cabinets, a wall-mount toilet, beige walls, an undermount sink, granite countertops, a hinged shower door, black countertops and a floating vanity
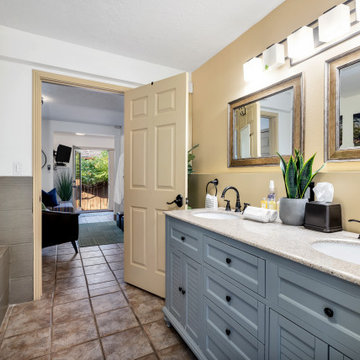
Bathroom - mid-sized contemporary master vinyl floor, brown floor, double-sink, coffered ceiling and wainscoting bathroom idea in Salt Lake City with a two-piece toilet, beige walls, an integrated sink, granite countertops, beige countertops and a built-in vanity

This 6,000sf luxurious custom new construction 5-bedroom, 4-bath home combines elements of open-concept design with traditional, formal spaces, as well. Tall windows, large openings to the back yard, and clear views from room to room are abundant throughout. The 2-story entry boasts a gently curving stair, and a full view through openings to the glass-clad family room. The back stair is continuous from the basement to the finished 3rd floor / attic recreation room.
The interior is finished with the finest materials and detailing, with crown molding, coffered, tray and barrel vault ceilings, chair rail, arched openings, rounded corners, built-in niches and coves, wide halls, and 12' first floor ceilings with 10' second floor ceilings.
It sits at the end of a cul-de-sac in a wooded neighborhood, surrounded by old growth trees. The homeowners, who hail from Texas, believe that bigger is better, and this house was built to match their dreams. The brick - with stone and cast concrete accent elements - runs the full 3-stories of the home, on all sides. A paver driveway and covered patio are included, along with paver retaining wall carved into the hill, creating a secluded back yard play space for their young children.
Project photography by Kmieick Imagery.
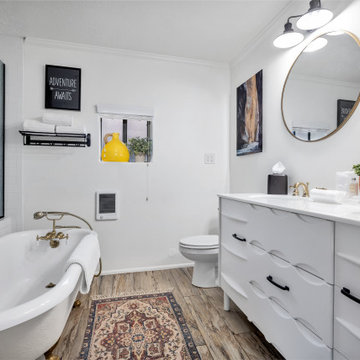
Example of a mid-sized trendy master vinyl floor, brown floor, double-sink, coffered ceiling and wainscoting bathroom design in Salt Lake City with a two-piece toilet, white walls, an integrated sink, granite countertops, white countertops and a built-in vanity
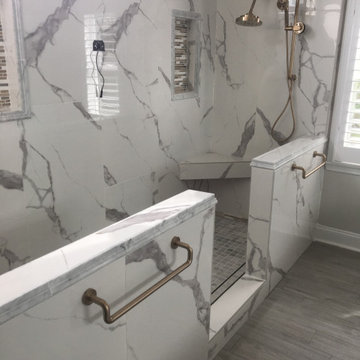
OUR BATHROOM REMODELING SERVICES INCLUDE:
1. Custom Tile Installation (travertine, marble, granite, porcelain, ceramic)
2. Travertine and Marble Showers
3. Shower Pan Repair
4. Bathroom Floor Installation
5. Custom Vanities
6. Plumbing
7. Electrical
8. Painting
9. Frameless Shower Doors
10. Countertops
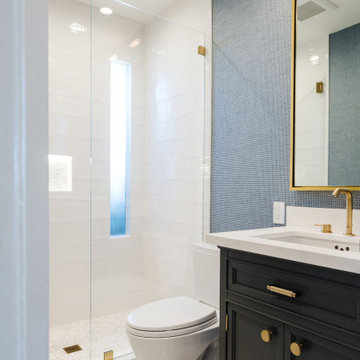
With a simple, tranquil design and modern touch, this guest bathroom has been elevated to a new level and provides a luxurious feel for many to enjoy. Incorporating two tile patterns and sizes gives this bathroom complexity while maintaining a clean and chic look.
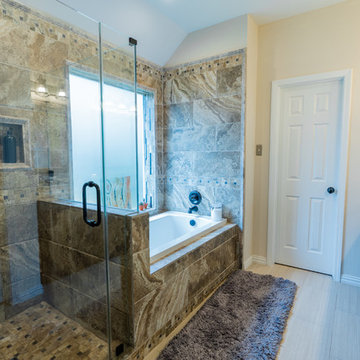
(Shower & Tub Overlook)
Transitional compact Master bath remodeling with a beautiful design. Custom dark wood double under mount sinks vanity type with the granite countertop and LED mirrors. The built-in vanity was with raised panel. The tile was from porcelain (Made in the USA) to match the overall color theme. The bathroom also includes a drop-in bathtub and a one-pieces toilet. The flooring was from porcelain with the same beige color to match the overall color theme.
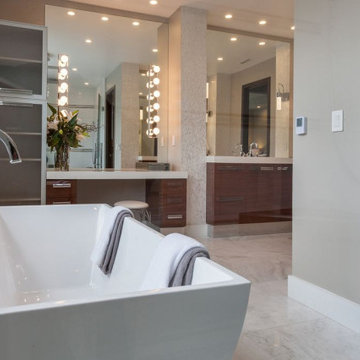
Bathroom - mid-sized master beige tile and ceramic tile ceramic tile, beige floor, double-sink, coffered ceiling and wall paneling bathroom idea in San Diego with furniture-like cabinets, dark wood cabinets, a one-piece toilet, beige walls, an undermount sink, granite countertops, a hinged shower door, beige countertops and a freestanding vanity
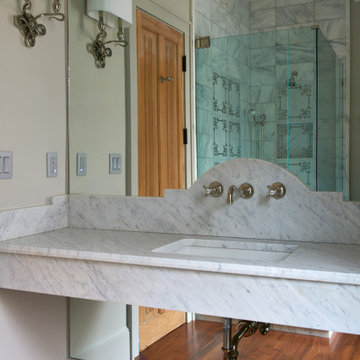
This magnificent new home build has too many amenities to name. Guest bathroom highlighted by granite countertop and backsplash, tiled shower, and gorgeous wood floors. Undermount sink.
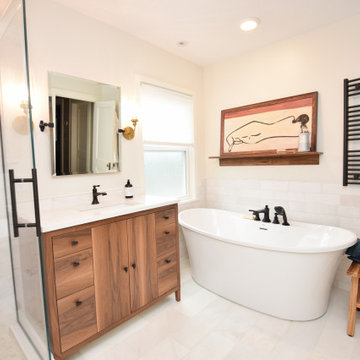
Example of a mid-sized trendy master white tile and ceramic tile white floor, single-sink and coffered ceiling bathroom design in Minneapolis with flat-panel cabinets, medium tone wood cabinets, a one-piece toilet, white walls, an undermount sink, granite countertops, a hinged shower door, white countertops, a niche and a freestanding vanity
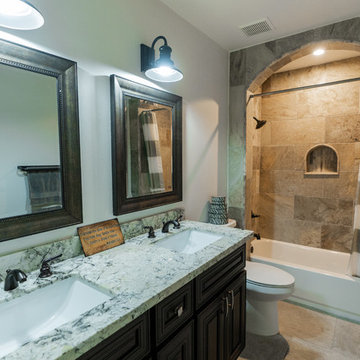
Transitional compact Master bath remodeling with a beautiful design. Custom dark wood double under mount sinks vanity type with the granite countertop and LED mirrors. The built-in vanity was with raised panel. The tile was from porcelain (Made in the USA) to match the overall color theme. The bathroom also includes a drop-in bathtub and a one-pieces toilet. The flooring was from porcelain with the same beige color to match the overall color theme.
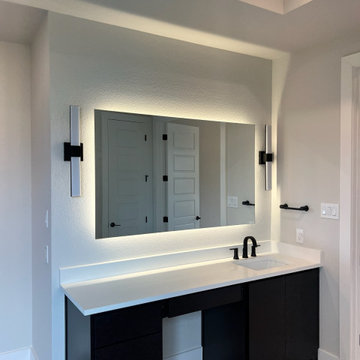
Ketcham 60x36 LED backlit mirror
Example of a large minimalist master ceramic tile, gray floor, single-sink and coffered ceiling bathroom design in Houston with flat-panel cabinets, black cabinets, an undermount sink, granite countertops, white countertops and a built-in vanity
Example of a large minimalist master ceramic tile, gray floor, single-sink and coffered ceiling bathroom design in Houston with flat-panel cabinets, black cabinets, an undermount sink, granite countertops, white countertops and a built-in vanity
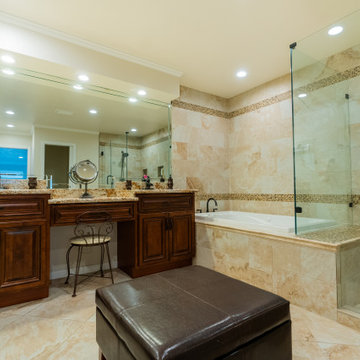
Overlook of the master bathroom and ottoman.
Transitional large master bathroom remodeling with a beautiful design (compact shower and drop-in bathtub combination). we demolished the bathroom and a room next to it then add that room as an extension to the bathroom to increase space and functionality. We used a Custom dark wood double drop-in sinks vanity type with a Beige color granite countertop and regular mirrors. The built-in vanity was with raised panel. The bathroom also contains a 2 pieces toilet room. The flooring was from porcelain with a beige color to match the overall color theme.
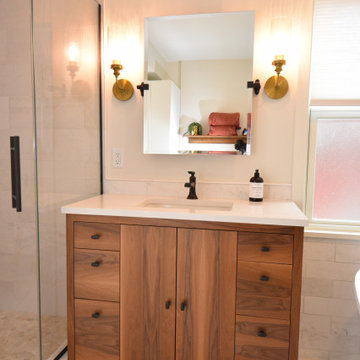
Our client’s used two words to describe what they wanted their dream bath to be …”spa-like”. This completely remodeled bath features a custom walnut vanity, soothing soaking tub and steam shower. They won’t have to go far now to enjoy that luxurious feeling in their own special space.
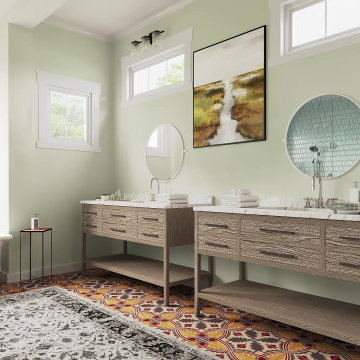
We used the same granite counter material and color that is used in the kitchen. Here you can see that we added transman window above each of the vanities. The clients mentioned that they like a lot of natural light.
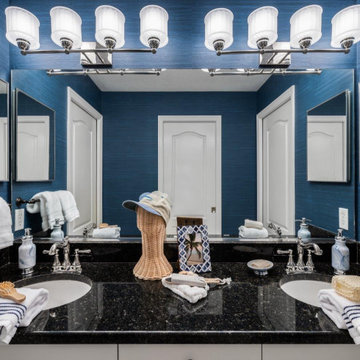
Example of a large beach style master ceramic tile, beige floor, double-sink, coffered ceiling and wallpaper bathroom design in Tampa with recessed-panel cabinets, white cabinets, a one-piece toilet, blue walls, a drop-in sink, granite countertops, multicolored countertops and a built-in vanity
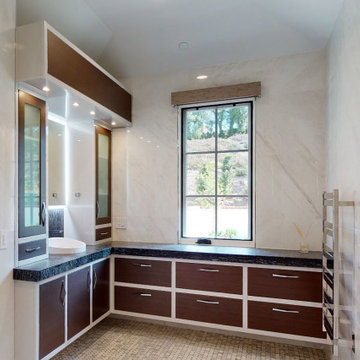
2-tone custom built floating vanity in modern style with functional custom mirror front pillar cabinets and LED light bridge
Mid-sized minimalist master white tile and porcelain tile mosaic tile floor, beige floor, single-sink and coffered ceiling bathroom photo in Orange County with flat-panel cabinets, brown cabinets, white walls, a vessel sink, granite countertops, a hinged shower door, black countertops and a floating vanity
Mid-sized minimalist master white tile and porcelain tile mosaic tile floor, beige floor, single-sink and coffered ceiling bathroom photo in Orange County with flat-panel cabinets, brown cabinets, white walls, a vessel sink, granite countertops, a hinged shower door, black countertops and a floating vanity

We really maximized space here. We moved a wall about 5 feet out and converted their basement into an amazing VRBO.
Bathroom - mid-sized master white tile and ceramic tile porcelain tile, brown floor, double-sink, coffered ceiling and wainscoting bathroom idea in Seattle with shaker cabinets, gray cabinets, a two-piece toilet, gray walls, an undermount sink, granite countertops, yellow countertops and a freestanding vanity
Bathroom - mid-sized master white tile and ceramic tile porcelain tile, brown floor, double-sink, coffered ceiling and wainscoting bathroom idea in Seattle with shaker cabinets, gray cabinets, a two-piece toilet, gray walls, an undermount sink, granite countertops, yellow countertops and a freestanding vanity
Coffered Ceiling Bathroom with Granite Countertops Ideas
1





