Coffered Ceiling Dining Room Ideas
Refine by:
Budget
Sort by:Popular Today
1 - 20 of 50 photos

Saari & Forrai Photography
MSI Custom Homes, LLC
Kitchen/dining room combo - large country medium tone wood floor, brown floor, coffered ceiling and wall paneling kitchen/dining room combo idea in Minneapolis with white walls and no fireplace
Kitchen/dining room combo - large country medium tone wood floor, brown floor, coffered ceiling and wall paneling kitchen/dining room combo idea in Minneapolis with white walls and no fireplace

Spacecrafting Photography
Example of a huge classic dark wood floor, brown floor, coffered ceiling and wainscoting great room design in Minneapolis with white walls, a two-sided fireplace and a stone fireplace
Example of a huge classic dark wood floor, brown floor, coffered ceiling and wainscoting great room design in Minneapolis with white walls, a two-sided fireplace and a stone fireplace
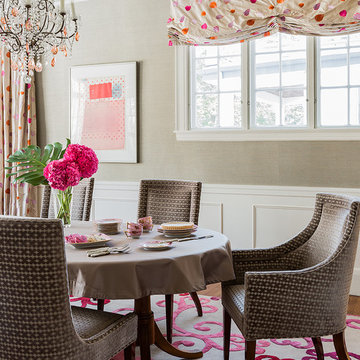
Kitchen/dining room combo - transitional carpeted, coffered ceiling and wainscoting kitchen/dining room combo idea in Boston with beige walls
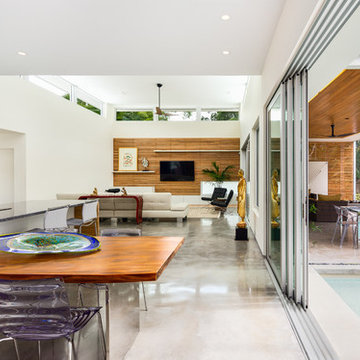
Ryan Gamma Photography
Inspiration for a small 1960s concrete floor, gray floor and coffered ceiling great room remodel in Other
Inspiration for a small 1960s concrete floor, gray floor and coffered ceiling great room remodel in Other
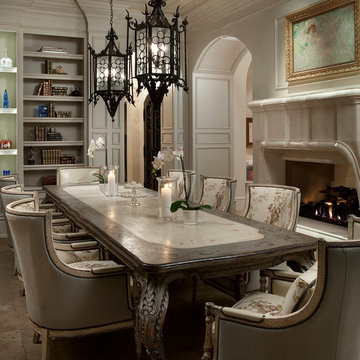
We love this formal dining rooms arched entryways and chandeliers, the custom fireplace, bricks & masonry, the fireplace mantel, millwork, and molding!
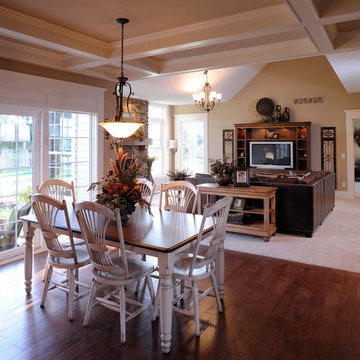
Inspiration for a rustic medium tone wood floor and coffered ceiling kitchen/dining room combo remodel with beige walls

We love this dining room's coffered ceiling, dining area, custom millwork & molding, plus the chandeliers and arched entryways!
Example of a large transitional porcelain tile, multicolored floor, coffered ceiling and wall paneling enclosed dining room design in Phoenix with beige walls, a standard fireplace and a stone fireplace
Example of a large transitional porcelain tile, multicolored floor, coffered ceiling and wall paneling enclosed dining room design in Phoenix with beige walls, a standard fireplace and a stone fireplace
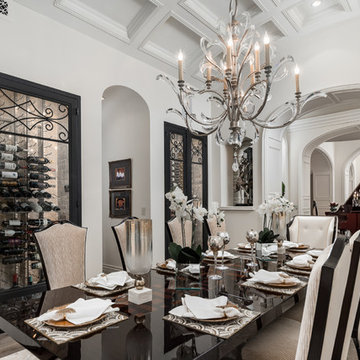
We love this formal dining rooms arched entryways, coffered ceiling and the custom wine cellar with built-in wine storage.
Inspiration for a huge shabby-chic style medium tone wood floor, brown floor, coffered ceiling and wall paneling enclosed dining room remodel in Phoenix with white walls, a standard fireplace and a stone fireplace
Inspiration for a huge shabby-chic style medium tone wood floor, brown floor, coffered ceiling and wall paneling enclosed dining room remodel in Phoenix with white walls, a standard fireplace and a stone fireplace
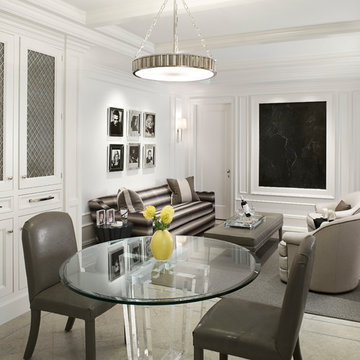
Dining room and sitting area featuring a small glass table and upholstered chairs, plus a plush softa in shades of grey. Werner Straube Photography
Kitchen/dining room combo - mid-sized traditional limestone floor, beige floor and coffered ceiling kitchen/dining room combo idea in Chicago with white walls
Kitchen/dining room combo - mid-sized traditional limestone floor, beige floor and coffered ceiling kitchen/dining room combo idea in Chicago with white walls
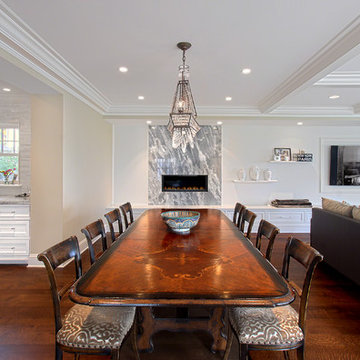
Dining space open to kitchen and family room- Norman Sizemore- photographer
Example of a mid-sized transitional dark wood floor, brown floor and coffered ceiling kitchen/dining room combo design in Chicago with a standard fireplace, a stone fireplace and white walls
Example of a mid-sized transitional dark wood floor, brown floor and coffered ceiling kitchen/dining room combo design in Chicago with a standard fireplace, a stone fireplace and white walls

Great room - large craftsman dark wood floor, multicolored floor, coffered ceiling and wainscoting great room idea in Charleston with white walls, a standard fireplace and a wood fireplace surround
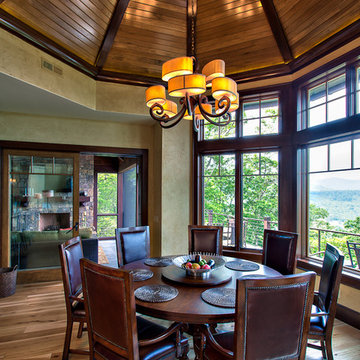
Kevin Meechan
Example of a large arts and crafts light wood floor, brown floor and coffered ceiling great room design in Other with beige walls
Example of a large arts and crafts light wood floor, brown floor and coffered ceiling great room design in Other with beige walls
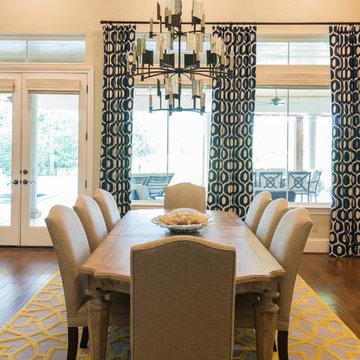
This remodel was completed in 2015 in The Woodlands, TX and demonstrates our ability to incorporate the bold tastes of our clients within a functional and colorful living space.
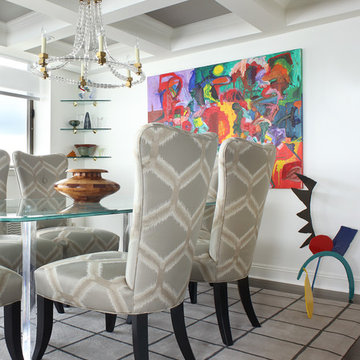
Elegant and edgy. The large etched glass table on thick Lucite bases provides an open and airy look. A custom hand-knotted area rug with a pattern of squares echoes the newly-added coffered ceiling. Recessed lighting provides additional lighting and the gray ceiling coordinates with the fabrics . The chandelier creates another focal point, with square glass beads and brass elements in contrast to nickel tones throughout. Floating glass shelves with brass supports flank the resident artist's original artwork and display cherished collections without crowding the room.
Photography Peter Rymwid
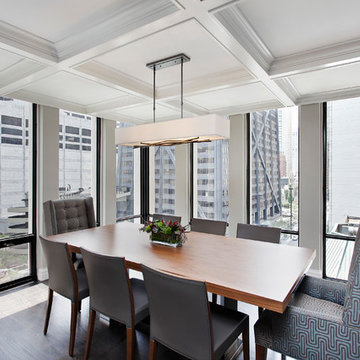
Dining room - transitional dark wood floor, brown floor and coffered ceiling dining room idea in Chicago
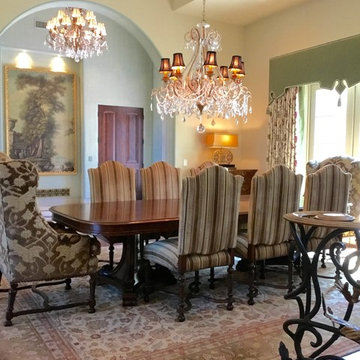
This formal dining room was created with comfort and refined style in mind. Custom fabrics, original oil paintings, crystal chandelier from Italy, and custom designed window treatments make this space truly luxurious.
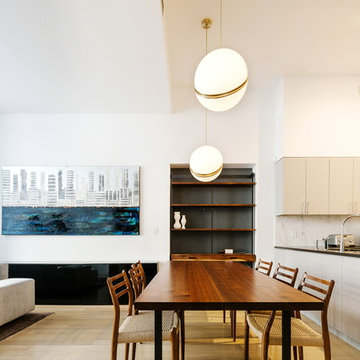
We focused on creating powerful statements with decorative and architectural lighting, to illuminate a space otherwise largely devoid of natural light.
We were honored to be interviewed about the project and how to incorporate unique and centerpiece lighting in Interior Design and Renovations by Brick Underground.
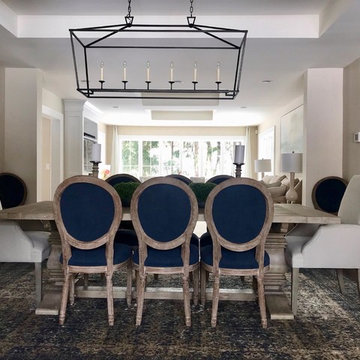
We had so much fun decorating this space. No detail was too small for Nicole and she understood it would not be completed with every detail for a couple of years, but also that taking her time to fill her home with items of quality that reflected her taste and her families needs were the most important issues. As you can see, her family has settled in.

The Dining room, while open to both the Kitchen and Living spaces, is defined by the Craftsman style boxed beam coffered ceiling, built-in cabinetry and columns. A formal dining space in an otherwise contemporary open concept plan meets the needs of the homeowners while respecting the Arts & Crafts time period. Wood wainscot and vintage wallpaper border accent the space along with appropriate ceiling and wall-mounted light fixtures.
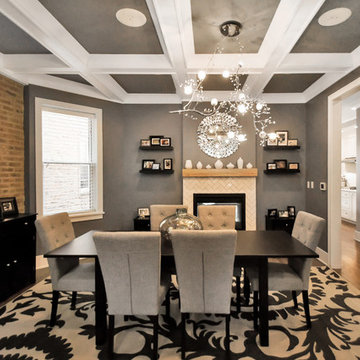
Chicago 2-flat de-conversion to single family in the Lincoln Square neighborhood. Complete gut re-hab of existing masonry building by Follyn Builders to create custom luxury single family home. New elegant dining room was originally a bedroom in the first floor apartment! The 2-sided fireplace is open to the kitchen.
Coffered Ceiling Dining Room Ideas
1





