Coffered Ceiling Kitchen Ideas
Refine by:
Budget
Sort by:Popular Today
81 - 100 of 6,636 photos
Item 1 of 2
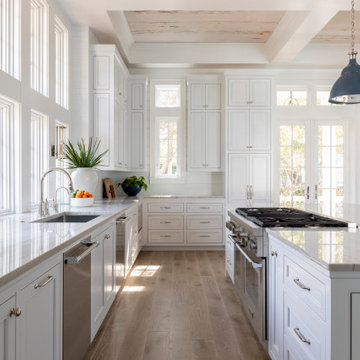
Inspiration for a large coastal u-shaped light wood floor, beige floor and coffered ceiling open concept kitchen remodel in Other with a farmhouse sink, recessed-panel cabinets, white cabinets, marble countertops, white backsplash, subway tile backsplash, stainless steel appliances, an island and white countertops
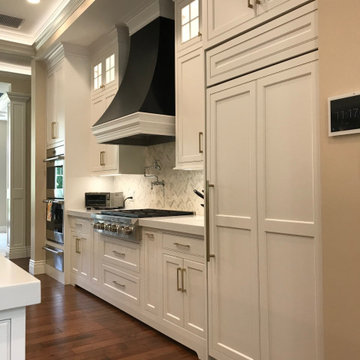
Entertaining was key in this custom built home enveloping one of a kind kitchen with many custom cabinets, beverage pantry, storage pantry, master bath, laundry room, guest baths.
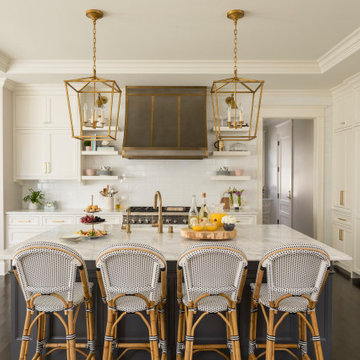
Example of a huge transitional galley dark wood floor, brown floor and coffered ceiling eat-in kitchen design in Minneapolis with an undermount sink, shaker cabinets, white cabinets, marble countertops, white backsplash, subway tile backsplash, white appliances, an island and white countertops
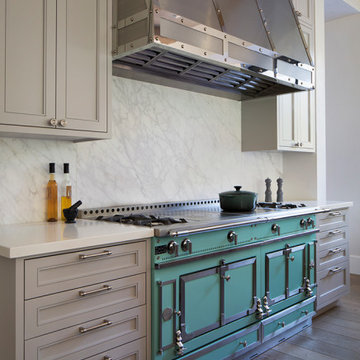
Paul Dyer Photography
Transitional galley medium tone wood floor, brown floor and coffered ceiling eat-in kitchen photo in San Francisco with white backsplash, white countertops, stone slab backsplash, an island, shaker cabinets, gray cabinets, quartzite countertops and stainless steel appliances
Transitional galley medium tone wood floor, brown floor and coffered ceiling eat-in kitchen photo in San Francisco with white backsplash, white countertops, stone slab backsplash, an island, shaker cabinets, gray cabinets, quartzite countertops and stainless steel appliances
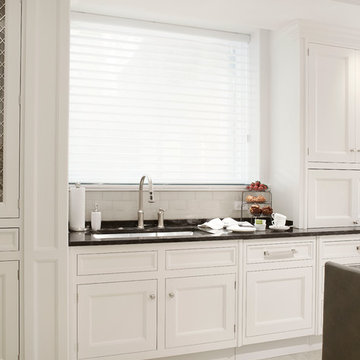
Crisp white kitchen with black counters
Werner Straube Photography
Example of a large classic limestone floor, beige floor and coffered ceiling eat-in kitchen design in Chicago with a double-bowl sink, recessed-panel cabinets, white cabinets, granite countertops, white backsplash, subway tile backsplash, stainless steel appliances, an island and black countertops
Example of a large classic limestone floor, beige floor and coffered ceiling eat-in kitchen design in Chicago with a double-bowl sink, recessed-panel cabinets, white cabinets, granite countertops, white backsplash, subway tile backsplash, stainless steel appliances, an island and black countertops
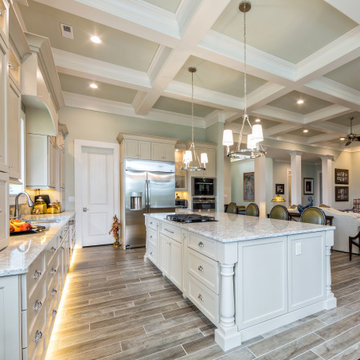
Huge transitional l-shaped gray floor and coffered ceiling kitchen photo in Other with an undermount sink, shaker cabinets, white cabinets, stainless steel appliances, an island and gray countertops
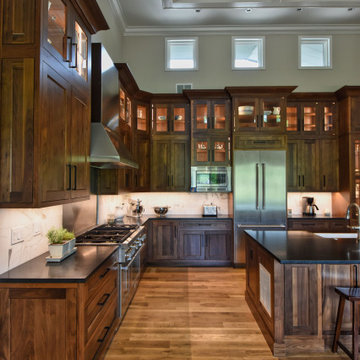
Eat-in kitchen - traditional l-shaped light wood floor, brown floor and coffered ceiling eat-in kitchen idea with shaker cabinets, dark wood cabinets, white backsplash, stainless steel appliances, an island, black countertops, a farmhouse sink, granite countertops and marble backsplash
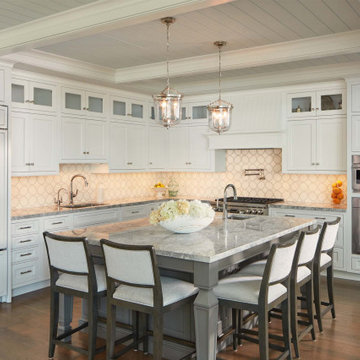
Open concept kitchen - large coastal l-shaped medium tone wood floor, brown floor and coffered ceiling open concept kitchen idea in Baltimore with an undermount sink, shaker cabinets, white cabinets, white backsplash, stone tile backsplash, stainless steel appliances, an island and gray countertops

Open kitchen with counter and peninsula with bar.
Open concept kitchen - mid-sized contemporary galley light wood floor, brown floor and coffered ceiling open concept kitchen idea in New York with an undermount sink, flat-panel cabinets, white cabinets, quartz countertops, gray backsplash, ceramic backsplash, paneled appliances, a peninsula and white countertops
Open concept kitchen - mid-sized contemporary galley light wood floor, brown floor and coffered ceiling open concept kitchen idea in New York with an undermount sink, flat-panel cabinets, white cabinets, quartz countertops, gray backsplash, ceramic backsplash, paneled appliances, a peninsula and white countertops
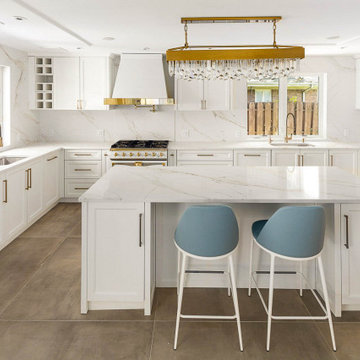
Magnificent transitional kitchen in white with gold accents. The shaker doors in white lacquer make an elegant statement. This impressive kitchen has all the modern kitchen technology, including a reentering door pantry, integrated appliances. Style, storage, functionality, this classic white kitchen truly has it all!

Spacecrafting Photography
Inspiration for a large timeless single-wall dark wood floor, brown floor and coffered ceiling open concept kitchen remodel in Minneapolis with shaker cabinets, white cabinets, granite countertops, white backsplash, marble backsplash, paneled appliances, an island and gray countertops
Inspiration for a large timeless single-wall dark wood floor, brown floor and coffered ceiling open concept kitchen remodel in Minneapolis with shaker cabinets, white cabinets, granite countertops, white backsplash, marble backsplash, paneled appliances, an island and gray countertops
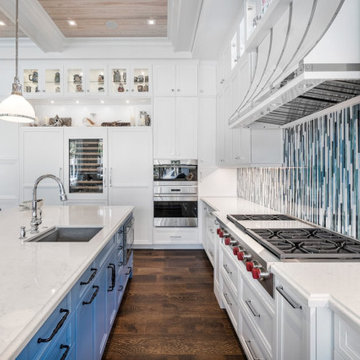
The classic white kitchen gets a pop of color! From the bright blue island to the stunning glass backsplash, we love this bright, bold, and welcoming space.
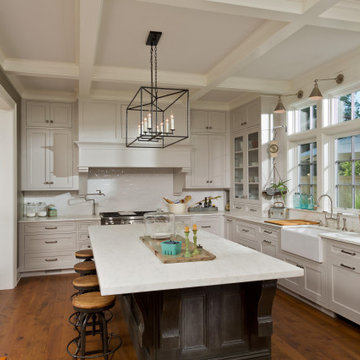
This is a transitional kitchen in an open floor plan of a new construction home. With their love of antiques, the family used their artistic talents to construct the shell of the island themselves using salvaged door slabs, while we installed custom built drawers from one of our cabinetry lines. The kitchen features a 48" dual fuel Wolf range paired with a 48" Best custom range hood, Sub-Zero French Door refrigerator/freezer unit with integrated cabinet panels and a Wolf integrated warming drawer. The Rohl fireclay apron sink, faucet and selected seeded cabinet doors add a farmhouse feel blending with traditional finishes.

Walls removed to enlarge kitchen and open into the family room . Windows from ceiling to countertop for more light. Coffered ceiling adds dimension. This modern white kitchen also features two islands and two large islands.

Designed by Amy Coslet & Sherri DuPont
Photography by Lori Hamilton
Huge tuscan l-shaped brown floor, dark wood floor and coffered ceiling open concept kitchen photo in Miami with an undermount sink, white cabinets, quartzite countertops, white backsplash, subway tile backsplash, stainless steel appliances, two islands, recessed-panel cabinets and beige countertops
Huge tuscan l-shaped brown floor, dark wood floor and coffered ceiling open concept kitchen photo in Miami with an undermount sink, white cabinets, quartzite countertops, white backsplash, subway tile backsplash, stainless steel appliances, two islands, recessed-panel cabinets and beige countertops
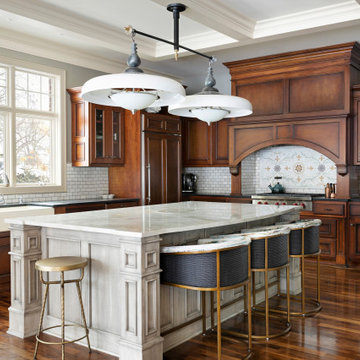
Example of a mid-sized transitional medium tone wood floor, brown floor and coffered ceiling kitchen design in Minneapolis with beaded inset cabinets, gray cabinets, marble countertops, white backsplash, subway tile backsplash, an island and white countertops
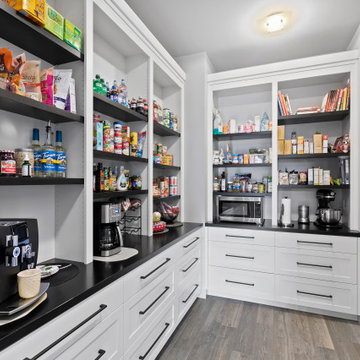
Walk-in Pantry
Open concept kitchen - huge u-shaped medium tone wood floor and coffered ceiling open concept kitchen idea in Seattle with an undermount sink, recessed-panel cabinets, black cabinets, granite countertops, gray backsplash, porcelain backsplash, stainless steel appliances, an island and gray countertops
Open concept kitchen - huge u-shaped medium tone wood floor and coffered ceiling open concept kitchen idea in Seattle with an undermount sink, recessed-panel cabinets, black cabinets, granite countertops, gray backsplash, porcelain backsplash, stainless steel appliances, an island and gray countertops
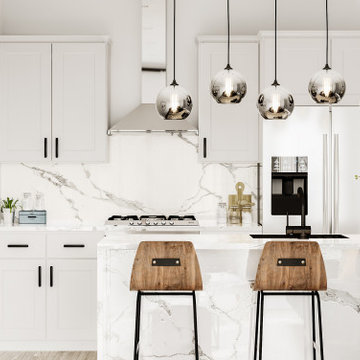
Eat-in kitchen - mid-sized transitional single-wall laminate floor, beige floor and coffered ceiling eat-in kitchen idea in Philadelphia with a drop-in sink, beaded inset cabinets, white cabinets, marble countertops, white backsplash, marble backsplash, an island and white countertops
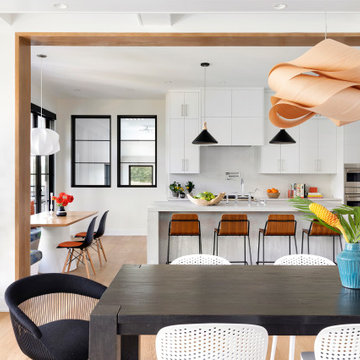
Custom contemporary kitchen with breakfast bar, eat-in nook area, custom cabinetry and pendant lighting.
Inspiration for a large contemporary l-shaped light wood floor, brown floor and coffered ceiling open concept kitchen remodel in Minneapolis with an undermount sink, flat-panel cabinets, white cabinets, quartz countertops, white backsplash, ceramic backsplash, stainless steel appliances, an island and white countertops
Inspiration for a large contemporary l-shaped light wood floor, brown floor and coffered ceiling open concept kitchen remodel in Minneapolis with an undermount sink, flat-panel cabinets, white cabinets, quartz countertops, white backsplash, ceramic backsplash, stainless steel appliances, an island and white countertops
Coffered Ceiling Kitchen Ideas
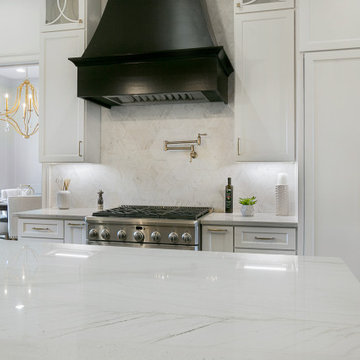
Transitional Kitchen and Living Room
⚜️⚜️⚜️⚜️⚜️⚜️⚜️⚜️⚜️⚜️⚜️⚜️⚜️
The latest custom home from Golden Fine Homes is a stunning Louisiana French Transitional style home.
⚜️⚜️⚜️⚜️⚜️⚜️⚜️⚜️⚜️⚜️⚜️⚜️⚜️
If you are looking for a luxury home builder or remodeler on the Louisiana Northshore; Mandeville, Covington, Folsom, Madisonville or surrounding areas, contact us today.
Website: https://goldenfinehomes.com
Email: info@goldenfinehomes.com
Phone: 985-282-2570
⚜️⚜️⚜️⚜️⚜️⚜️⚜️⚜️⚜️⚜️⚜️⚜️⚜️
Louisiana custom home builder, Louisiana remodeling, Louisiana remodeling contractor, home builder, remodeling, bathroom remodeling, new home, bathroom renovations, kitchen remodeling, kitchen renovation, custom home builders, home remodeling, house renovation, new home construction, house building, home construction, bathroom remodeler near me, kitchen remodeler near me, kitchen makeovers, new home builders.
5





