Coffered Ceiling Kitchen Ideas
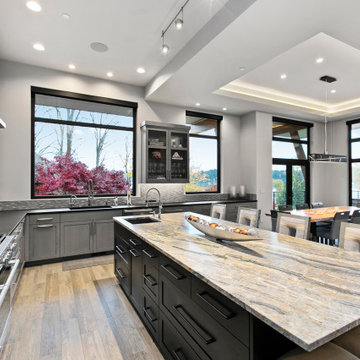
Example of a huge u-shaped medium tone wood floor and coffered ceiling open concept kitchen design in Seattle with an undermount sink, recessed-panel cabinets, black cabinets, granite countertops, gray backsplash, porcelain backsplash, stainless steel appliances, an island and gray countertops
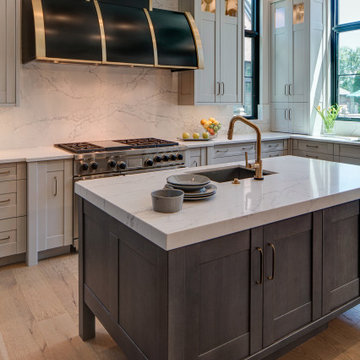
"This beautiful design started with a clean open slate and lots of design opportunities. The homeowner was looking for a large oversized spacious kitchen designed for easy meal prep for multiple cooks and room for entertaining a large oversized family.
The architect’s plans had a single island with large windows on both main walls. The one window overlooked the unattractive side of a neighbor’s house while the other was not large enough to see the beautiful large back yard. The kitchen entry location made the mudroom extremely small and left only a few design options for the kitchen layout. The almost 14’ high ceilings also gave lots of opportunities for a unique design, but care had to be taken to still make the space feel warm and cozy.
After drawing four design options, one was chosen that relocated the entry from the mudroom, making the mudroom a lot more accessible. A prep island across from the range and an entertaining island were included. The entertaining island included a beverage refrigerator for guests to congregate around and to help them stay out of the kitchen work areas. The small island appeared to be floating on legs and incorporates a sink and single dishwasher drawer for easy clean up of pots and pans.
The end result was a stunning spacious room for this large extended family to enjoy."
- Drury Design
Features cabinetry from Rutt
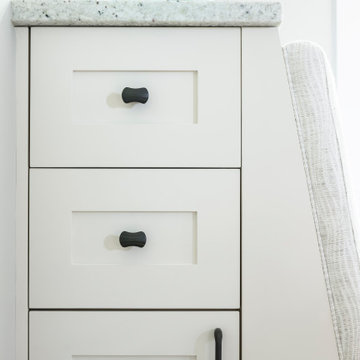
Every square inch of this kitchen provides the opportunity for unique storage ideas. These small cabinet/storage bay was added into the design of a breakfast nook. This custom home was designed and built by Meadowlark Design+Build in Ann Arbor, Michigan. Photography by Joshua Caldwell.
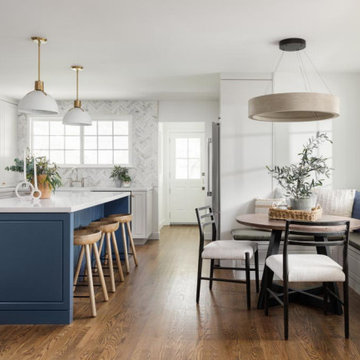
We opened up the space by removing 2 walls that enclosed this space. We reconfigured the layout, installed a new window and 3 new doors (back, front & side door). We installed the very large & functional new island and a cozy kitchen nook with room for secret storage. The rest of the home got some love as well, we remodeled both bathrooms, the living room, fireplace and the laundry room. This home is ready to be lived in....
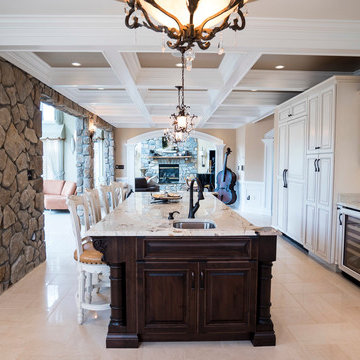
Large elegant u-shaped porcelain tile, beige floor and coffered ceiling enclosed kitchen photo in DC Metro with a farmhouse sink, raised-panel cabinets, beige cabinets, granite countertops, beige backsplash, ceramic backsplash, paneled appliances, an island and multicolored countertops
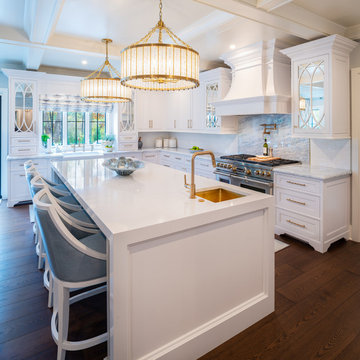
Layers of finish material compliment the transitional look of the kitchen hood and ornate mirrored cabinetry. A mix of solid surface and small textured backsplash compliment the brass hardware and white cabinetry.
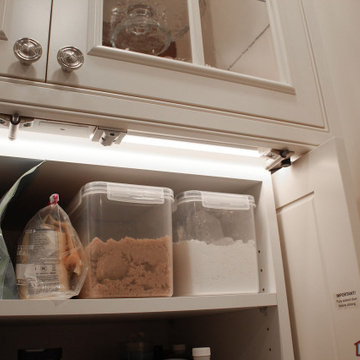
This Historical Home was built in the Columbia Country Club in 1925 and was ready for a new, modern kitchen which kept the traditional feel of the home. A previous sunroom addition created a dining room, but the original kitchen layout kept the two rooms divided. The kitchen was a small and cramped c-shape with a narrow door leading into the dining area.
The kitchen and dining room were completely opened up, creating a long, galley style, open layout which maximized the space and created a very good flow. Dimensions In Wood worked in conjuction with the client’s architect and contractor to complete this renovation.
Custom cabinets were built to use every square inch of the floorplan, with the cabinets extending all the way to the ceiling for the most storage possible. Our woodworkers even created a step stool, staining it to match the kitchen for reaching these high cabinets. The family already had a kitchen table and chairs they were happy with, so we refurbished them to match the kitchen’s new stain and paint color.
Crown molding top the cabinet boxes and extends across the ceiling where they create a coffered ceiling, highlighting the beautiful light fixtures centered on a wood medallion.
Columns were custom built to provide separation between the different sections of the kitchen, while also providing structural support.
Our master craftsmen kept the original 1925 glass cabinet doors, fitted them with modern hardware, repainted and incorporated them into new cabinet boxes. TASK LED Lighting was added to this china cabinet, highlighting the family’s decorative dishes.
Appliance Garage
On one side of the kitchen we built an appliance garage with doors that slide back into the cabinet, integrated power outlets and door activated lighting. Beside this is a small Galley Workstation for beverage and bar service which has the Galley Bar Kit perfect for sliced limes and more.
Baking Cabinet with Pocket Doors
On the opposite side, a baking cabinet was built to house a mixer and all the supplies needed for creating confections. Automatic LED lights, triggered by opening the door, create a perfect baker’s workstation. Both pocket doors slide back inside the cabinet for maximum workspace, then close to hide everything, leaving a clean, minimal kitchen devoid of clutter.
Super deep, custom drawers feature custom dividers beneath the baking cabinet. Then beneath the appliance garage another deep drawer has custom crafted produce boxes per the customer’s request.
Central to the kitchen is a walnut accent island with a granite countertop and a Stainless Steel Galley Workstation and an overhang for seating. Matching bar stools slide out of the way, under the overhang, when not in use. A color matched outlet cover hides power for the island whenever appliances are needed during preparation.
The Galley Workstation has several useful attachments like a cutting board, drying rack, colander holder, and more. Integrated into the stone countertops are a drinking water spigot, a soap dispenser, garbage disposal button and the pull out, sprayer integrated faucet.
Directly across from the conveniently positioned stainless steel sink is a Bertazzoni Italia stove with 5 burner cooktop. A custom mosaic tile backsplash makes a beautiful focal point. Then, on opposite sides of the stove, columns conceal Rev-a-Shelf pull out towers which are great for storing small items, spices, and more. All outlets on the stone covered walls also sport dual USB outlets for charging mobile devices.
Stainless Steel Whirlpool appliances throughout keep a consistent and clean look. The oven has a matching microwave above it which also works as a convection oven. Dual Whirlpool dishwashers can handle all the family’s dirty dishes.
The flooring has black, marble tile inlays surrounded by ceramic tile, which are period correct for the age of this home, while still being modern, durable and easy to clean.
Finally, just off the kitchen we also remodeled their bar and snack alcove. A small liquor cabinet, with a refrigerator and wine fridge sits opposite a snack bar and wine glass cabinets. Crown molding, granite countertops and cabinets were all customized to match this space with the rest of the stunning kitchen.
Dimensions In Wood is more than 40 years of custom cabinets. We always have been, but we want YOU to know just how much more there is to our Dimensions.
The Dimensions we cover are endless: custom cabinets, quality water, appliances, countertops, wooden beams, Marvin windows, and more. We can handle every aspect of your kitchen, bathroom or home remodel.
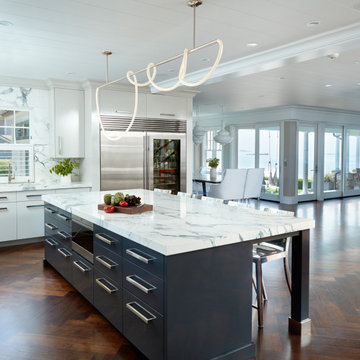
This collaboration was with a return client, who wanted to completely restore and renovate her over 100-year-old Victorian. It was key for the homeowner maintained the original footprint of the home with full front to back views of the sound. A contemporary vision translated into slab doors in a navy high-gloss finish for the island and smoky white for the perimeter and upper cabinetry. Simple, satin nickel contemporary hardware reiterates the linear elements throughout. Interior detailing features rich walnut to complement the herringbone floors. The custom hood is hammered stainless steel to play off the plinth block island legs. The undeniable focal point is the stunning Calacatta Corchia marble selected for the countertops and full-height backsplash and walls. The lighting is a unique, suspended adjustable LED fixture. The twin side-by-side Sub-Zero Pro Fridge/Freezer columns include a glass front to highlight interior storage. The Wolf 60" range with pro handles features 2 30" full-size ovens, 6 burners, and a double griddle. The retractable doors in the wet bar cleverly close to hide the sink and bottle storage. The many windows bring lots of light into the space to make it a warm and inviting place to entertain friends and family.
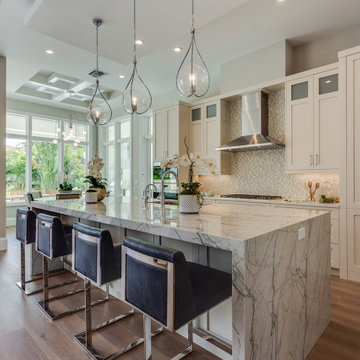
This 2-story coastal house plan features 4 bedrooms, 4 bathrooms, 2 half baths and 4 car garage spaces. Its design includes a slab foundation, concrete block exterior walls, flat roof tile and stucco finish. This house plan is 85’4″ wide, 97’4″ deep and 29’2″ high.
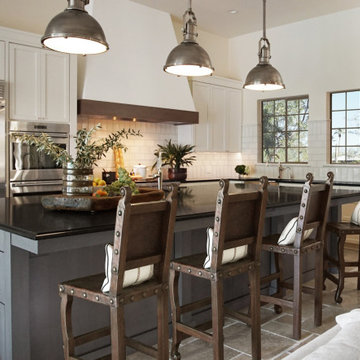
A beautiful Kitchen remodel for a lovely Paradise Valley, AZ home. Its classic & fresh...a modern spin on old world architecture!
Heather Ryan, Interior Designer
H.Ryan Studio - Scottsdale, AZ
www.hryanstudio.com
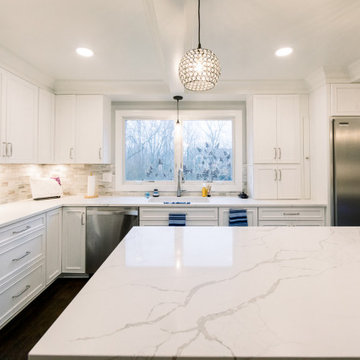
Cabinetry: Waypoint Living Spaces 540F Painted Linen
Countertops: MSI Calcatta Laza Z+R Edge
Flooring: EarthWerks LVP Parkhill Drywash PKH344
Backsplash: Avenzo Polished 815439
Cabinet Hardware: Richelieu BP790128-195
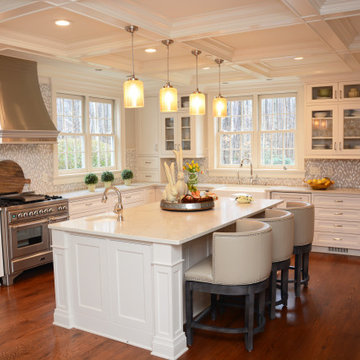
This kitchen features Brighton Cabinetry with Hampton door style and Maple Cashmere color. The countertops are Calacatta Taj Q Quartz.
Example of a large french country u-shaped medium tone wood floor, brown floor and coffered ceiling open concept kitchen design in Baltimore with a farmhouse sink, recessed-panel cabinets, white cabinets, quartz countertops, gray backsplash, stainless steel appliances, an island and white countertops
Example of a large french country u-shaped medium tone wood floor, brown floor and coffered ceiling open concept kitchen design in Baltimore with a farmhouse sink, recessed-panel cabinets, white cabinets, quartz countertops, gray backsplash, stainless steel appliances, an island and white countertops
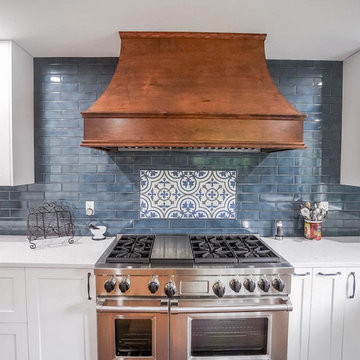
A transitional classic interior design is showcased through the white cabinetry with a sleek hardwood range hood. The stainless steel range and white cabinetry contrast with the aqua blue backsplash tile.
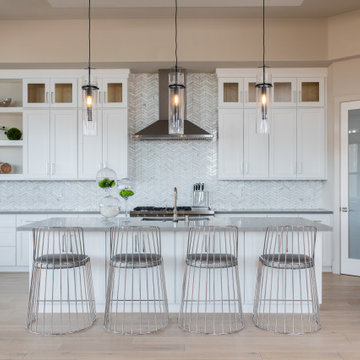
Transitional, white cabinets with quartz countertops. Chevron marble backsplash. Contemporary chrome barstools.
Mid-sized transitional galley light wood floor, beige floor and coffered ceiling eat-in kitchen photo in Sacramento with an undermount sink, shaker cabinets, white cabinets, quartz countertops, white backsplash, marble backsplash, stainless steel appliances, an island and gray countertops
Mid-sized transitional galley light wood floor, beige floor and coffered ceiling eat-in kitchen photo in Sacramento with an undermount sink, shaker cabinets, white cabinets, quartz countertops, white backsplash, marble backsplash, stainless steel appliances, an island and gray countertops
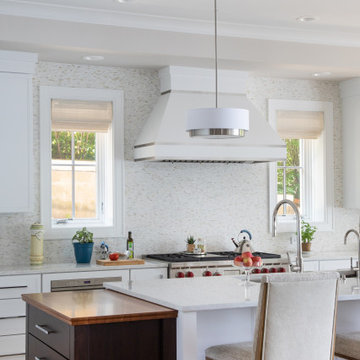
Open concept kitchen built by Lowell Custom Homes with cabinetry by Geneva Cabinet Company in Lake Geneva, Wi. White flat panel cabinet doors, range hood inset with stainless steel banding, modern hardware, large island with seating and double sink.
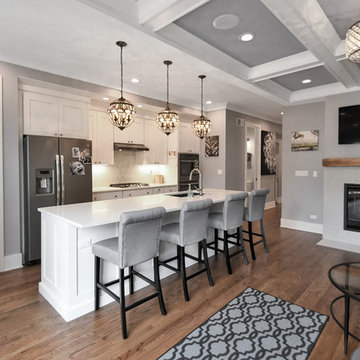
Chicago 2-flat deconversion to single family in the Lincoln Square neighborhood. Complete gut re-hab of existing masonry building by Follyn Builders to create custom luxury single family home. New kitchen was originally a bedroom in the first floor apartment Quite an upgrade from the tiny apartment kitchen! The 2-sided fireplace is open to the dining room on the opposite side of the dividing wall.

Mid-sized minimalist galley ceramic tile, white floor and coffered ceiling kitchen pantry photo in Orlando with a drop-in sink, raised-panel cabinets, white cabinets, laminate countertops, white backsplash, cement tile backsplash, white appliances, an island and white countertops
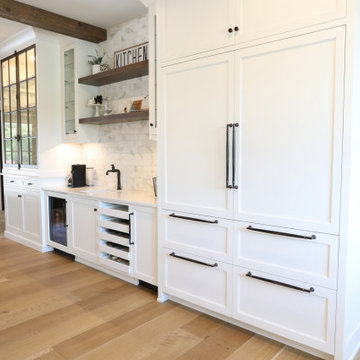
Amazing luxury custom kitchen by Ayr Cabinet Co. features painted two-sided brick fireplace and pine beams. Hardscraped rift and quarter sawn white oak floors. Visual Comfort & Co. Darlana Pendants. Artistic Tile Calacatta Gold polished and honed marble backsplash tile. Kitchen beverage center/wet bar features True beverage refrigerator and icemaker. Rohl undermount sink with Kohler Artifacts faucet. Paneled front Sub-Zero refrigerator-freezers.
General contracting by Martin Bros. Contracting, Inc.; Architecture by Helman Sechrist Architecture; Home Design by Maple & White Design; Photography by Marie Kinney Photography.
Images are the property of Martin Bros. Contracting, Inc. and may not be used without written permission.
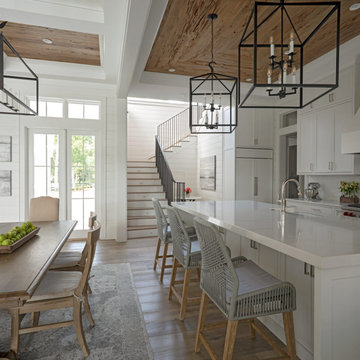
Large transitional u-shaped light wood floor, beige floor and coffered ceiling open concept kitchen photo in Other with a drop-in sink, recessed-panel cabinets, white cabinets, marble countertops, white backsplash, ceramic backsplash, white appliances, an island and white countertops
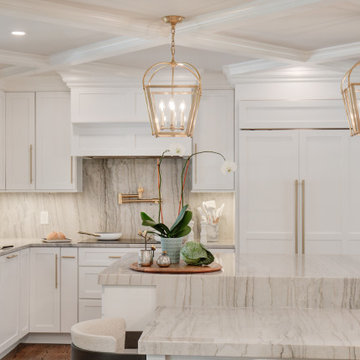
Complete remodel of a kitchen and dining room. The room was opened up to create a large open floor plan. A coffered ceiling was added giving the room an elegant feel. The white shaker cabinets complimented by the polished Sea Pearl Quartzite kept the pallet light and airy. The multi colored mosaic tile at the far end of the kitchen creates a great focal point. The Satin English Gold faucets and the Honey Bronze hardware contrast nicely without being overbearing on the white cabinets. The wood flooring keep the large open space warm and welcoming. Finished with a beautiful chandelier and two coordinating pendants over the island this is a kitchen anyone would love to cook in.
Coffered Ceiling Kitchen Ideas
9





