Coffered Ceiling Kitchen with Stone Slab Backsplash Ideas
Refine by:
Budget
Sort by:Popular Today
1 - 20 of 194 photos
Item 1 of 3

Complete remodel of a kitchen and dining room. The room was opened up to create a large open floor plan. A coffered ceiling was added giving the room an elegant feel. The white shaker cabinets complimented by the polished Sea Pearl Quartzite kept the pallet light and airy. The multi colored mosaic tile at the far end of the kitchen creates a great focal point. The Satin English Gold faucets and the Honey Bronze hardware contrast nicely without being overbearing on the white cabinets. The wood flooring keep the large open space warm and welcoming. Finished with a beautiful chandelier and two coordinating pendants over the island this is a kitchen anyone would love to cook in.

Large elegant ceramic tile, white floor and coffered ceiling kitchen photo in New York with a farmhouse sink, raised-panel cabinets, white cabinets, quartzite countertops, white backsplash, stone slab backsplash, stainless steel appliances, an island and white countertops
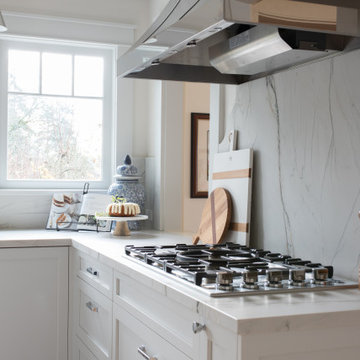
Inspiration for a mid-sized timeless u-shaped light wood floor, brown floor and coffered ceiling enclosed kitchen remodel in Seattle with a farmhouse sink, recessed-panel cabinets, white cabinets, quartzite countertops, white backsplash, stone slab backsplash, stainless steel appliances, an island and white countertops
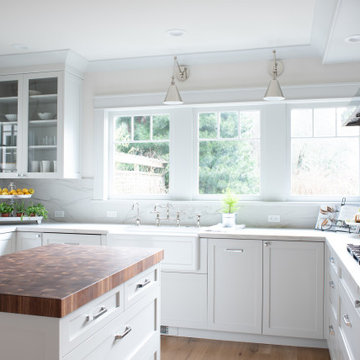
Mid-sized elegant u-shaped light wood floor, brown floor and coffered ceiling enclosed kitchen photo in Seattle with a farmhouse sink, recessed-panel cabinets, white cabinets, quartzite countertops, white backsplash, stone slab backsplash, stainless steel appliances, an island and white countertops
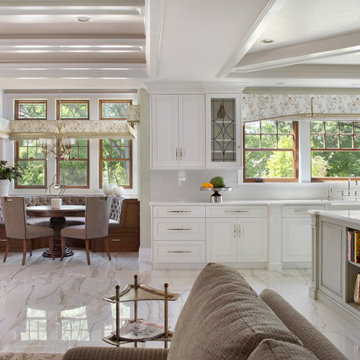
Kitchen - large traditional ceramic tile, white floor and coffered ceiling kitchen idea in New York with a farmhouse sink, raised-panel cabinets, white cabinets, quartzite countertops, white backsplash, stone slab backsplash, stainless steel appliances, an island and white countertops
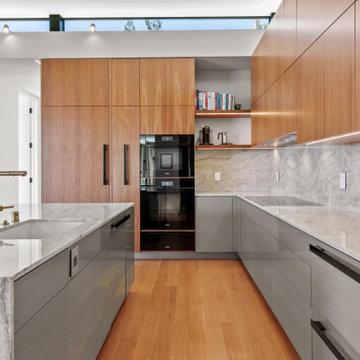
LED strip lights and LED flood lights serve the kitchen.
Example of a mid-sized minimalist l-shaped medium tone wood floor, brown floor and coffered ceiling open concept kitchen design in San Francisco with an undermount sink, flat-panel cabinets, medium tone wood cabinets, quartzite countertops, gray backsplash, stone slab backsplash, black appliances, an island and gray countertops
Example of a mid-sized minimalist l-shaped medium tone wood floor, brown floor and coffered ceiling open concept kitchen design in San Francisco with an undermount sink, flat-panel cabinets, medium tone wood cabinets, quartzite countertops, gray backsplash, stone slab backsplash, black appliances, an island and gray countertops
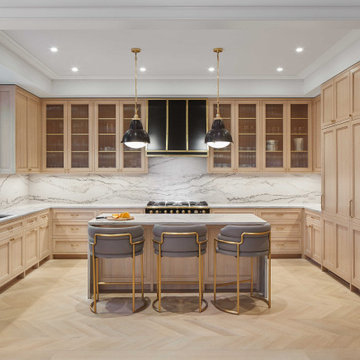
Custom cerused oak cabinets. Quartzite counter & backsplash
Inspiration for a large transitional u-shaped beige floor and coffered ceiling open concept kitchen remodel in New York with recessed-panel cabinets, light wood cabinets, quartzite countertops, white backsplash, stone slab backsplash, an island and white countertops
Inspiration for a large transitional u-shaped beige floor and coffered ceiling open concept kitchen remodel in New York with recessed-panel cabinets, light wood cabinets, quartzite countertops, white backsplash, stone slab backsplash, an island and white countertops

Maple cabinets with custom color and glaze. Intricate detail.
Eat-in kitchen - mid-sized french country galley medium tone wood floor and coffered ceiling eat-in kitchen idea in Wilmington with an undermount sink, granite countertops, paneled appliances, an island, raised-panel cabinets, medium tone wood cabinets, beige backsplash, stone slab backsplash and beige countertops
Eat-in kitchen - mid-sized french country galley medium tone wood floor and coffered ceiling eat-in kitchen idea in Wilmington with an undermount sink, granite countertops, paneled appliances, an island, raised-panel cabinets, medium tone wood cabinets, beige backsplash, stone slab backsplash and beige countertops
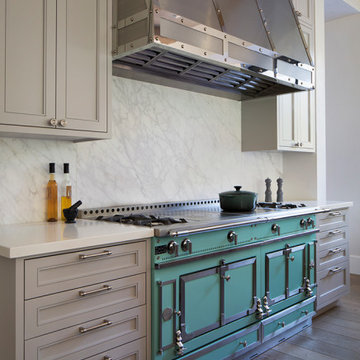
Paul Dyer Photography
Transitional galley medium tone wood floor, brown floor and coffered ceiling eat-in kitchen photo in San Francisco with white backsplash, white countertops, stone slab backsplash, an island, shaker cabinets, gray cabinets, quartzite countertops and stainless steel appliances
Transitional galley medium tone wood floor, brown floor and coffered ceiling eat-in kitchen photo in San Francisco with white backsplash, white countertops, stone slab backsplash, an island, shaker cabinets, gray cabinets, quartzite countertops and stainless steel appliances

Huge single-wall medium tone wood floor, brown floor and coffered ceiling open concept kitchen photo in Salt Lake City with an undermount sink, flat-panel cabinets, medium tone wood cabinets, quartzite countertops, beige backsplash, stone slab backsplash, stainless steel appliances, an island and beige countertops
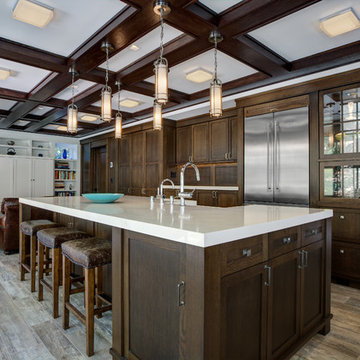
New kitchen/great-room was created by combining three rooms and adding about five feet to the rear of the house. This remodeled space is much more efficient than the old smaller rooms that were combined here.
Mitch Shenker Photography

Example of a huge asian single-wall medium tone wood floor, brown floor and coffered ceiling open concept kitchen design in Salt Lake City with an undermount sink, flat-panel cabinets, medium tone wood cabinets, quartzite countertops, beige backsplash, stone slab backsplash, stainless steel appliances, an island and beige countertops
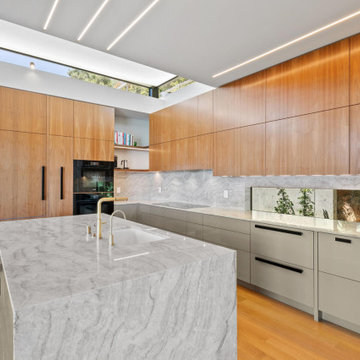
LED strip lights and LED flood lights serve the kitchen.
Open concept kitchen - mid-sized modern l-shaped medium tone wood floor, brown floor and coffered ceiling open concept kitchen idea in San Francisco with an undermount sink, flat-panel cabinets, medium tone wood cabinets, quartzite countertops, gray backsplash, stone slab backsplash, black appliances, an island and gray countertops
Open concept kitchen - mid-sized modern l-shaped medium tone wood floor, brown floor and coffered ceiling open concept kitchen idea in San Francisco with an undermount sink, flat-panel cabinets, medium tone wood cabinets, quartzite countertops, gray backsplash, stone slab backsplash, black appliances, an island and gray countertops
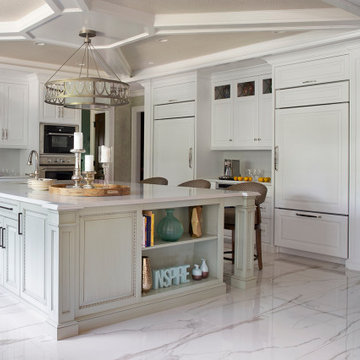
Inspiration for a large timeless ceramic tile, white floor and coffered ceiling kitchen remodel in New York with a farmhouse sink, raised-panel cabinets, white cabinets, quartzite countertops, white backsplash, stone slab backsplash, stainless steel appliances, an island and white countertops
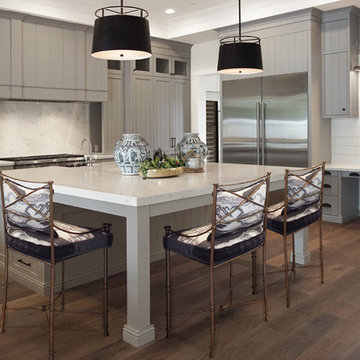
Heather Ryan, Interior Designer
H.Ryan Studio - Scottsdale, AZ
www.hryanstudio.com
Example of a large transitional u-shaped medium tone wood floor, brown floor and coffered ceiling open concept kitchen design in Phoenix with a farmhouse sink, shaker cabinets, gray cabinets, quartz countertops, white backsplash, stone slab backsplash, stainless steel appliances, an island and white countertops
Example of a large transitional u-shaped medium tone wood floor, brown floor and coffered ceiling open concept kitchen design in Phoenix with a farmhouse sink, shaker cabinets, gray cabinets, quartz countertops, white backsplash, stone slab backsplash, stainless steel appliances, an island and white countertops
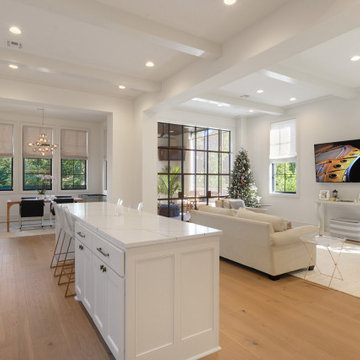
Large l-shaped light wood floor, brown floor and coffered ceiling open concept kitchen photo in New Orleans with an undermount sink, shaker cabinets, white cabinets, quartz countertops, white backsplash, stone slab backsplash, stainless steel appliances, an island and white countertops
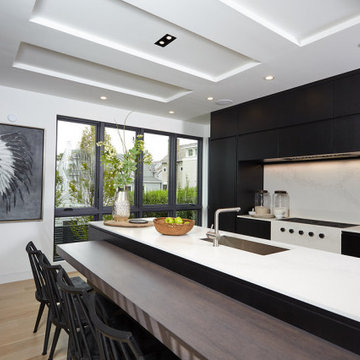
Modern black and white kitchen
Open concept kitchen - mid-sized modern galley light wood floor, beige floor and coffered ceiling open concept kitchen idea in New York with an undermount sink, flat-panel cabinets, black cabinets, glass countertops, white backsplash, stone slab backsplash, black appliances, an island and white countertops
Open concept kitchen - mid-sized modern galley light wood floor, beige floor and coffered ceiling open concept kitchen idea in New York with an undermount sink, flat-panel cabinets, black cabinets, glass countertops, white backsplash, stone slab backsplash, black appliances, an island and white countertops
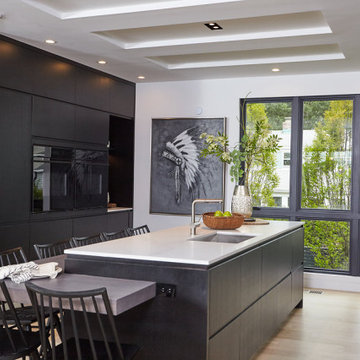
Modern black and white kitchen
Mid-sized minimalist galley light wood floor, beige floor and coffered ceiling open concept kitchen photo in New York with an undermount sink, flat-panel cabinets, black cabinets, glass countertops, white backsplash, stone slab backsplash, black appliances, an island and white countertops
Mid-sized minimalist galley light wood floor, beige floor and coffered ceiling open concept kitchen photo in New York with an undermount sink, flat-panel cabinets, black cabinets, glass countertops, white backsplash, stone slab backsplash, black appliances, an island and white countertops
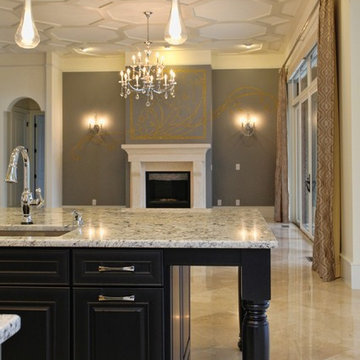
This modern mansion has a grand entrance indeed. To the right is a glorious 3 story stairway with custom iron and glass stair rail. The dining room has dramatic black and gold metallic accents. To the left is a home office, entrance to main level master suite and living area with SW0077 Classic French Gray fireplace wall highlighted with golden glitter hand applied by an artist. Light golden crema marfil stone tile floors, columns and fireplace surround add warmth. The chandelier is surrounded by intricate ceiling details. Just around the corner from the elevator we find the kitchen with large island, eating area and sun room. The SW 7012 Creamy walls and SW 7008 Alabaster trim and ceilings calm the beautiful home.
Coffered Ceiling Kitchen with Stone Slab Backsplash Ideas
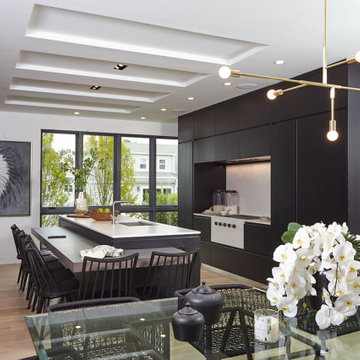
Modern black and white kitchen
Inspiration for a mid-sized modern galley light wood floor, beige floor and coffered ceiling open concept kitchen remodel in New York with an undermount sink, flat-panel cabinets, black cabinets, glass countertops, white backsplash, stone slab backsplash, black appliances, an island and white countertops
Inspiration for a mid-sized modern galley light wood floor, beige floor and coffered ceiling open concept kitchen remodel in New York with an undermount sink, flat-panel cabinets, black cabinets, glass countertops, white backsplash, stone slab backsplash, black appliances, an island and white countertops
1





