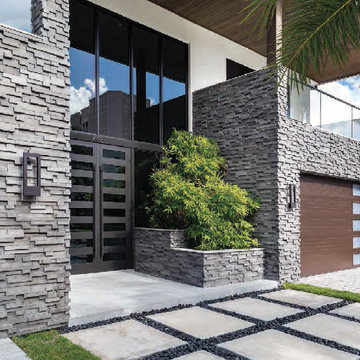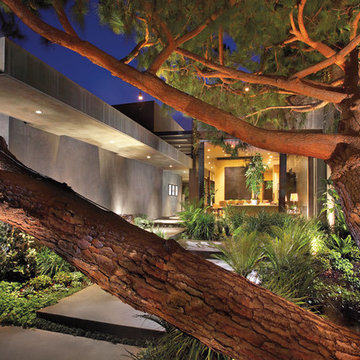Concrete Exterior Home Ideas
Refine by:
Budget
Sort by:Popular Today
41 - 60 of 10,073 photos
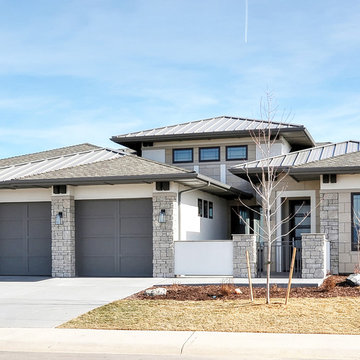
Large transitional white two-story concrete exterior home idea in Denver with a hip roof and a mixed material roof
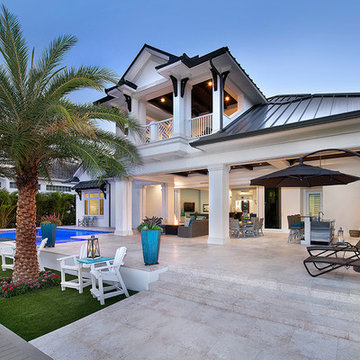
Rear Elevation
Inspiration for a coastal two-story concrete house exterior remodel in Miami with a hip roof and a metal roof
Inspiration for a coastal two-story concrete house exterior remodel in Miami with a hip roof and a metal roof
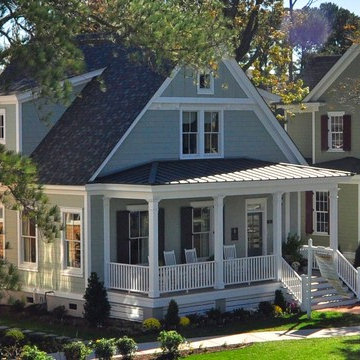
jonathan Edwards Media
Beach style blue concrete gable roof photo in Other
Beach style blue concrete gable roof photo in Other
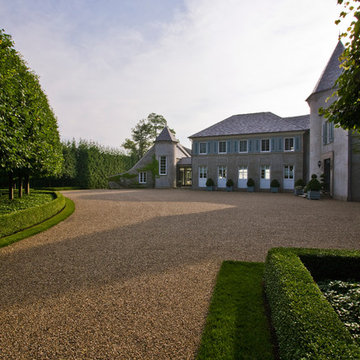
Credit: Linda Oyama Bryan
Inspiration for a large modern beige two-story concrete exterior home remodel in Chicago with a tile roof
Inspiration for a large modern beige two-story concrete exterior home remodel in Chicago with a tile roof
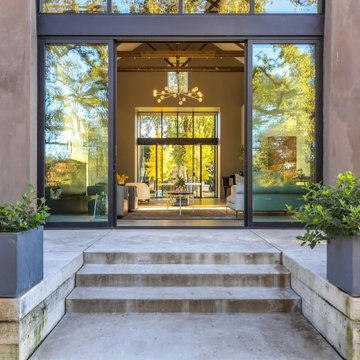
Minimalist brown one-story concrete exterior home photo in San Francisco with a metal roof and a gray roof
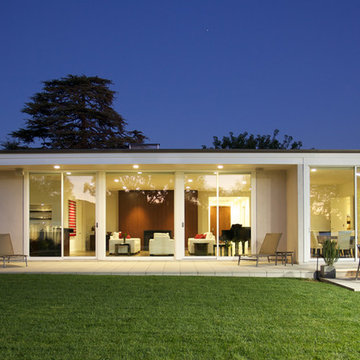
Photo: Darren Eskandari
Mid-sized modern white one-story concrete exterior home idea in Los Angeles
Mid-sized modern white one-story concrete exterior home idea in Los Angeles
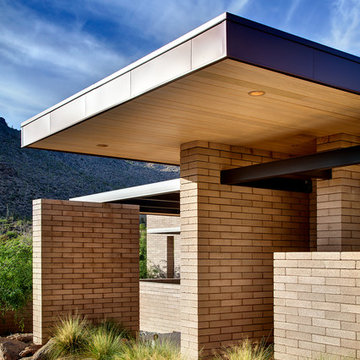
William Lesch Photography
Example of a mid-sized minimalist beige one-story concrete exterior home design in Phoenix
Example of a mid-sized minimalist beige one-story concrete exterior home design in Phoenix
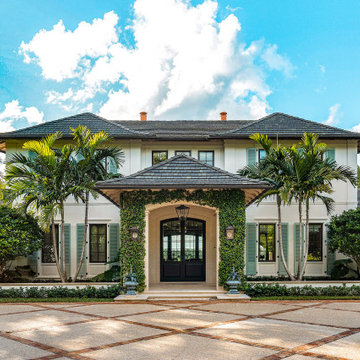
Example of a huge island style beige two-story concrete house exterior design in Miami with a hip roof, a shingle roof and a gray roof
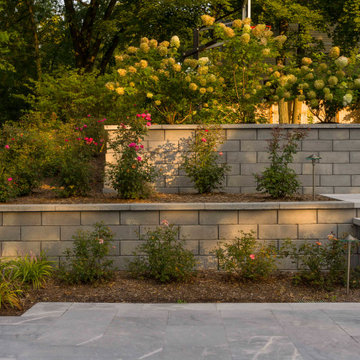
This retaining wall project in inspired by our Travertina Raw stone. The Travertina Raw collection has been extended to a double-sided, segmental retaining wall system. This product mimics the texture of natural travertine in a concrete material for wall blocks. Build outdoor raised planters, outdoor kitchens, seating benches and more with this wall block. This product line has enjoyed huge success and has now been improved with an ultra robust mix design, making it far more durable than the natural alternative. This is a perfect solution in freeze-thaw climates. Check out our website to shop the look! https://www.techo-bloc.com/shop/walls/travertina-raw/
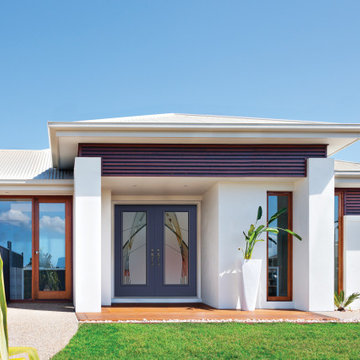
Create privacy and a decorative style with these Belleville double front doors with Kordella Glass.
Doors: BLS-122-686-X
Inspiration for a large modern white one-story concrete house exterior remodel in Los Angeles
Inspiration for a large modern white one-story concrete house exterior remodel in Los Angeles
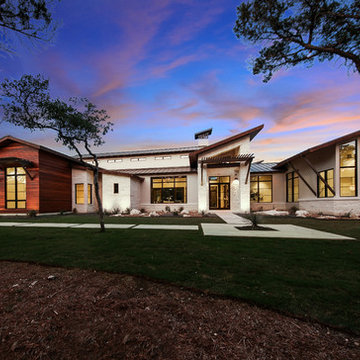
hill country contemporary house designed by oscar e flores design studio in cordillera ranch on a 14 acre property
Large transitional white one-story concrete house exterior photo in Austin with a shed roof and a metal roof
Large transitional white one-story concrete house exterior photo in Austin with a shed roof and a metal roof
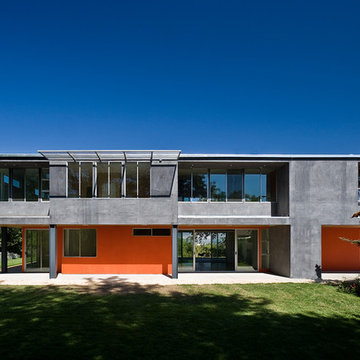
Photo: Brian Thomas Jones
Example of a large minimalist red two-story concrete exterior home design in Los Angeles
Example of a large minimalist red two-story concrete exterior home design in Los Angeles
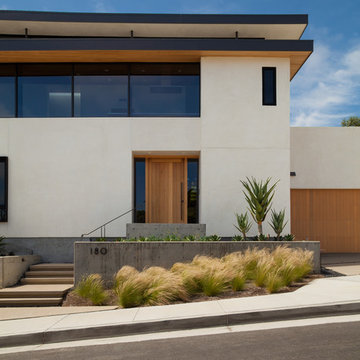
Jon Encarnacion
Inspiration for a large modern white two-story concrete exterior home remodel in Orange County
Inspiration for a large modern white two-story concrete exterior home remodel in Orange County
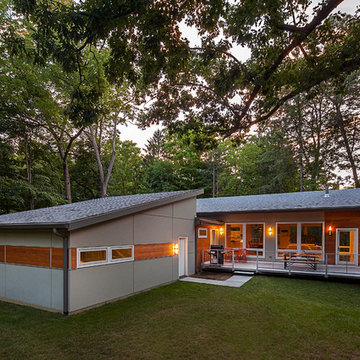
Cantilevered concrete deck and cable rail system overlooking the Geddes Ravine.
Jeff Garland Photography
Mid-sized contemporary gray two-story concrete exterior home idea in Detroit with a shingle roof
Mid-sized contemporary gray two-story concrete exterior home idea in Detroit with a shingle roof
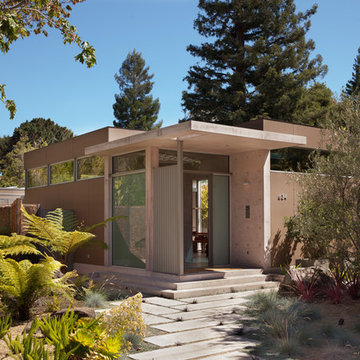
The design for this home in Palo Alto looked to create a union between the interior and exterior, blending the spaces in such a way as to allow residents to move seamlessly between the two environments. Expansive glazing was used throughout the home to complement this union, looking out onto a swimming pool centrally located within the courtyard.
Within the living room, a large operable skylight brings in plentiful sunlight, while utilizing self tinting glass that adjusts to various lighting conditions throughout the day to ensure optimal comfort.
For the exterior, a living wall was added to the garage that continues into the backyard. Extensive landscaping and a gabion wall was also created to provide privacy and contribute to the sense of the home as a tranquil oasis.
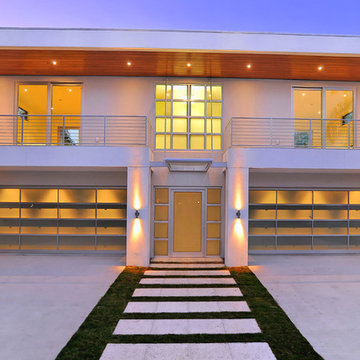
Example of a large minimalist white two-story concrete exterior home design in Tampa
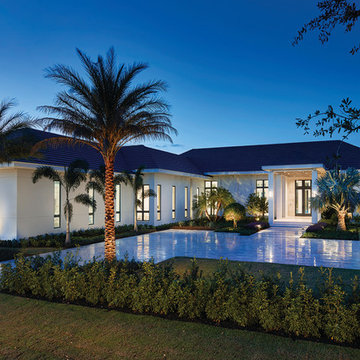
This four bedroom six bath three car garage modern home was designed by Mark J. Leonardi Architect (MJLA). Offering 6,745 square feet under air, this gorgeous home was designed for entertaining guests with its open floorplan that showcases the outdoor amenities.
Photos by: Blaine Johnathan Photography
Concrete Exterior Home Ideas
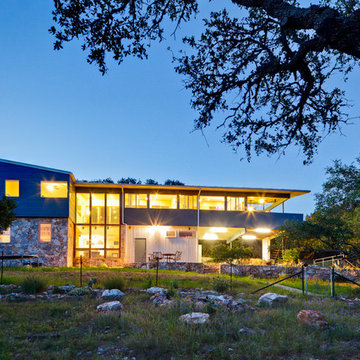
Craig Kuhner Architectural Photography
Contemporary concrete exterior home idea in Dallas
Contemporary concrete exterior home idea in Dallas
3






