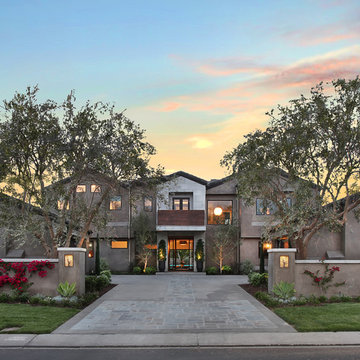Concrete Exterior Home Ideas
Refine by:
Budget
Sort by:Popular Today
1 - 20 of 1,434 photos
Item 1 of 3

Linda Oyama Bryan, photograper
Stone and Stucco French Provincial with arch top white oak front door and limestone front entry. Asphalt and brick paver driveway and bluestone front walkway.
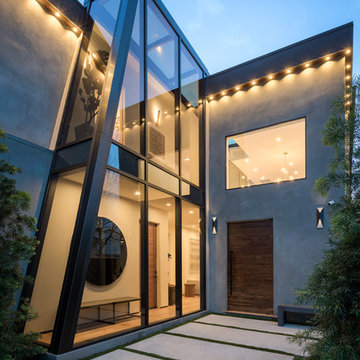
Tyler J Hogan / www.tylerjhogan.com
Large contemporary gray two-story concrete exterior home idea in Los Angeles
Large contemporary gray two-story concrete exterior home idea in Los Angeles
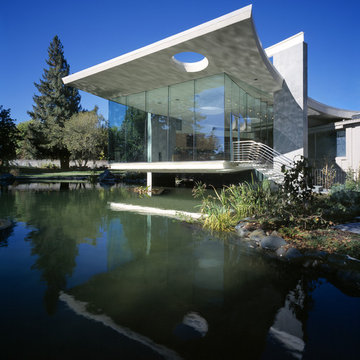
Example of a large minimalist gray one-story concrete flat roof design in San Francisco
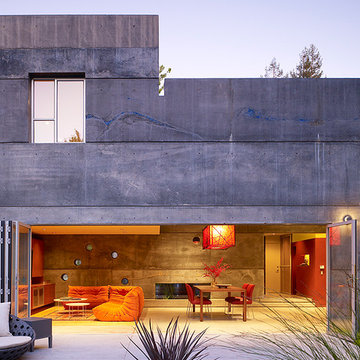
Fu-Tung Cheng, CHENG Design
• Exterior View from Back Yard, House 6 Concrete and Wood Home
House 6, is Cheng Design’s sixth custom home project, was redesigned and constructed from top-to-bottom. The project represents a major career milestone thanks to the unique and innovative use of concrete, as this residence is one of Cheng Design’s first-ever ‘hybrid’ structures, constructed as a combination of wood and concrete.
Photography: Matthew Millman
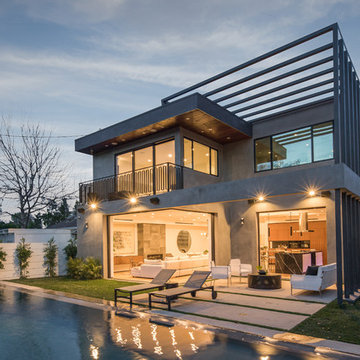
Tyler J Hogan / www.tylerjhogan.com
Large contemporary gray two-story concrete exterior home idea in Los Angeles
Large contemporary gray two-story concrete exterior home idea in Los Angeles
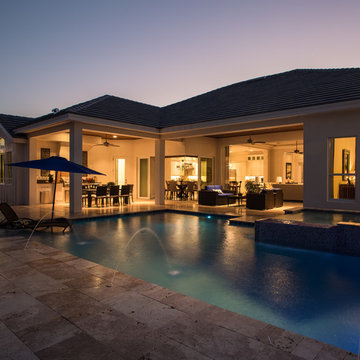
The Bermuda is breathtaking both inside and out, This home bestows elegant living. This plan achieves grandeur on an everyday scale with its contemporary appointed features that speaks volumes to today's discerning homeowners. The open, flowing spaces of this home create a relaxing environment, enhanced throughout with stylish details to make this home one of a kind. The lanai and cabana expand the living area through the great room's 10 foot sliding glass doors, that complement the setting of the peaceful equestrian lifestyle of the Polo Grounds and Vero Beach's unique Bermuda/West Indies flavor. The expansive, open kitchen features a large center island with seating at the bar suited for both family gatherings and entertaining, GE Monogram appliances and a hidden Pantry! A dramatic round seating area transforms the den into a unique featured area. The model home's luxurious master suite provides two large walk-in-closets, a spacious bath with separate vanities, bubble massage tub, over sized walk-in shower, dual vanities and private water closet.
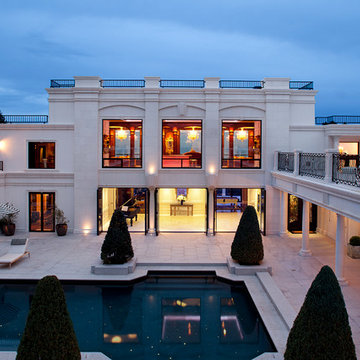
This 11,750 square foot mansion lies in Hillsborough, CA. Working with the existing massing of the home, the design is inspired by traditional architectural forms, utilizing columns and large courtyards to accentuate the grandeur of the residence and its setting.
Extensive traditional casework throughout the home was integrated with the latest in home automation technology, creating a synergy between two forms of luxury that can often conflict.
Taking advantage of the warm and sunny climate, a pool and courtyard were added, designed in a classical style to complement home while providing a world class space for entertaining.
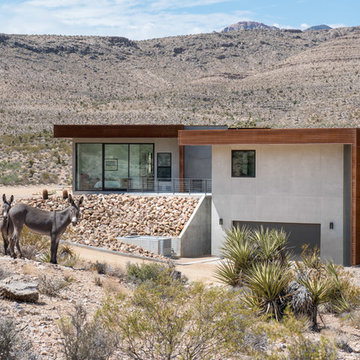
Example of a large trendy gray one-story concrete exterior home design in Las Vegas with a metal roof
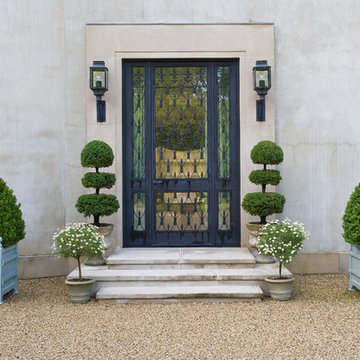
Credit: Linda Oyama Bryan
Large modern beige two-story concrete exterior home idea in Chicago with a tile roof
Large modern beige two-story concrete exterior home idea in Chicago with a tile roof
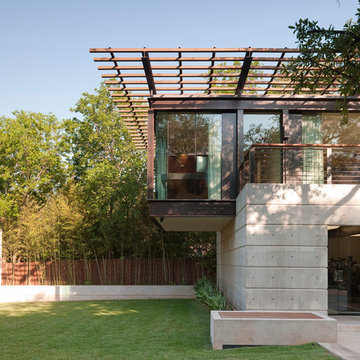
Paul Bardagjy Photography
Inspiration for a mid-sized modern gray two-story concrete exterior home remodel in Austin
Inspiration for a mid-sized modern gray two-story concrete exterior home remodel in Austin
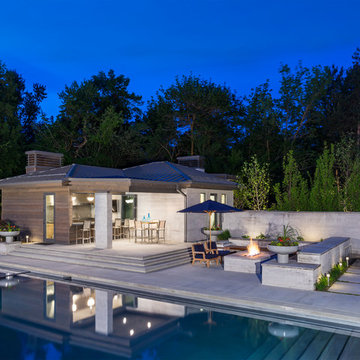
Photos: Josh Caldwell
Example of a large trendy gray two-story concrete exterior home design in Salt Lake City
Example of a large trendy gray two-story concrete exterior home design in Salt Lake City
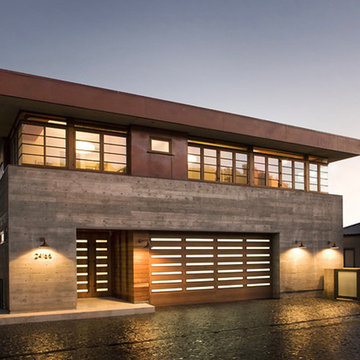
This project was a one of a kind concrete beach home. It included the installation of concrete caissons into bed rock to ensure a solid foundation as this home sits over the water. This home is constructed entirely of concrete and glass, giving it a modern look, while also allowing it to withstand the elements.
We are responsible for all concrete work seen. This includes the entire concrete structure of the home, including the interior walls, stairs and fire places. We are also responsible for the structural concrete and the installation of custom concrete caissons into bed rock to ensure a solid foundation as this home sits over the water. All interior furnishing was done by a professional after we completed the construction of the home.
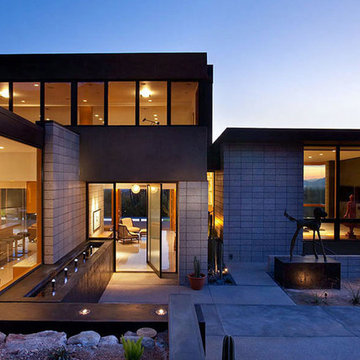
Modern style entry featuring a linear fountain and glass pivot door.
Photo by Bill Lesch Photography
Large modern gray two-story concrete flat roof idea in Phoenix
Large modern gray two-story concrete flat roof idea in Phoenix
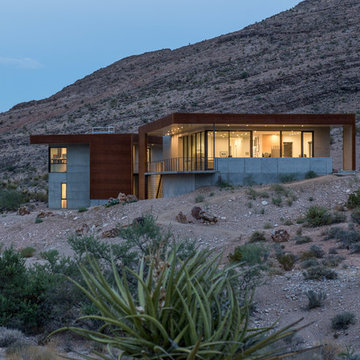
Example of a large trendy gray one-story concrete exterior home design in Las Vegas with a metal roof
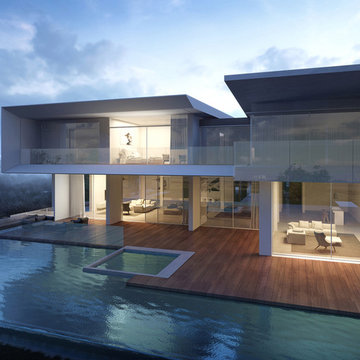
Huge modern white two-story concrete exterior home idea in Miami with a mixed material roof
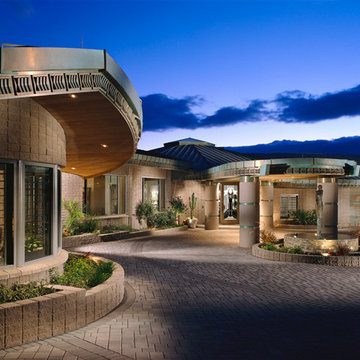
Dino Tonn Photography
Huge contemporary gray one-story concrete exterior home idea in Phoenix
Huge contemporary gray one-story concrete exterior home idea in Phoenix
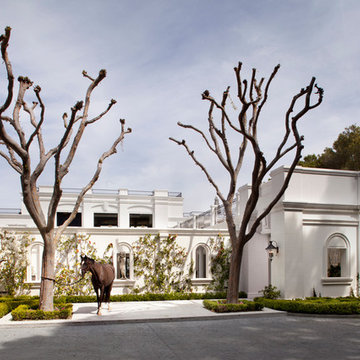
This 11,750 square foot mansion lies in Hillsborough, CA. Working with the existing massing of the home, the design is inspired by traditional architectural forms, utilizing columns and large courtyards to accentuate the grandeur of the residence and its setting.
Extensive traditional casework throughout the home was integrated with the latest in home automation technology, creating a synergy between two forms of luxury that can often conflict.
Taking advantage of the warm and sunny climate, a pool and courtyard were added, designed in a classical style to complement home while providing a world class space for entertaining.
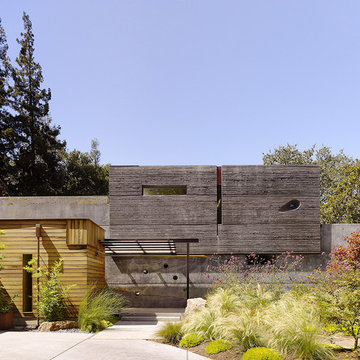
Fu-Tung Cheng, CHENG Design
• Front Elevation of House 6 concrete and wood home.
House 6, is Cheng Design’s sixth custom home project, was redesigned and constructed from top-to-bottom. The project represents a major career milestone thanks to the unique and innovative use of concrete, as this residence is one of Cheng Design’s first-ever ‘hybrid’ structures, constructed as a combination of wood and concrete.
Photography: Matthew Millman
Concrete Exterior Home Ideas
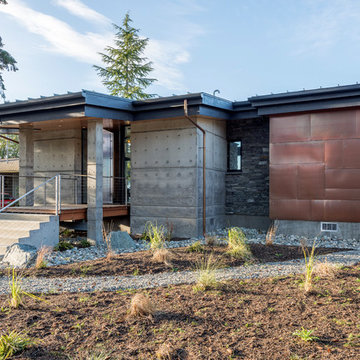
Architectural concrete and copper panels. Photography by Lucas Henning.
Inspiration for a small modern gray one-story concrete house exterior remodel in Seattle with a shed roof and a metal roof
Inspiration for a small modern gray one-story concrete house exterior remodel in Seattle with a shed roof and a metal roof
1


