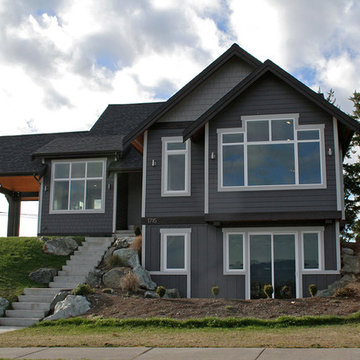Concrete Fiberboard Exterior Home Ideas
Refine by:
Budget
Sort by:Popular Today
41 - 60 of 30,478 photos

This beautiful modern farmhouse exterior blends board & batten siding with horizontal siding for added texture. The black and white color scheme is incredibly bold; but given an earth tone texture provided by the natural stone wainscoting and front porch piers.
Meyer Design

Mid-sized country white two-story concrete fiberboard and board and batten exterior home idea in Philadelphia with a mixed material roof and a gray roof

This is the renovated design which highlights the vaulted ceiling that projects through to the exterior.
Small 1960s gray one-story concrete fiberboard and clapboard house exterior photo in Chicago with a hip roof, a shingle roof and a gray roof
Small 1960s gray one-story concrete fiberboard and clapboard house exterior photo in Chicago with a hip roof, a shingle roof and a gray roof

This gorgeous modern farmhouse features hardie board board and batten siding with stunning black framed Pella windows. The soffit lighting accents each gable perfectly and creates the perfect farmhouse.

The front of the house features an open porch, a common feature in the neighborhood. Stairs leading up to it are tucked behind one of a pair of brick walls. The brick was installed with raked (recessed) horizontal joints which soften the overall scale of the walls. The clerestory windows topping the taller of the brick walls bring light into the foyer and a large closet without sacrificing privacy. The living room windows feature a slight tint which provides a greater sense of privacy during the day without having to draw the drapes. An overhang lined on its underside in stained cedar leads to the entry door which again is hidden by one of the brick walls.

Mike Procyk,
Example of a mid-sized arts and crafts green two-story concrete fiberboard exterior home design in New York
Example of a mid-sized arts and crafts green two-story concrete fiberboard exterior home design in New York
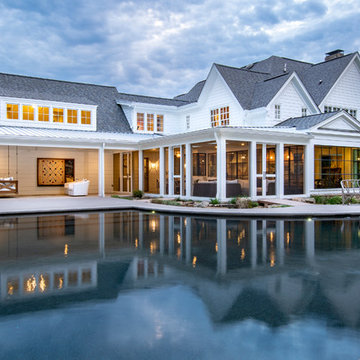
Example of a large farmhouse white two-story concrete fiberboard house exterior design in Other with a shingle roof
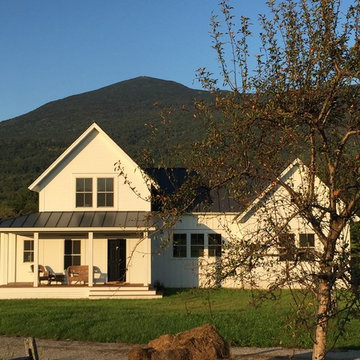
Mid-sized cottage white two-story concrete fiberboard exterior home idea in Burlington
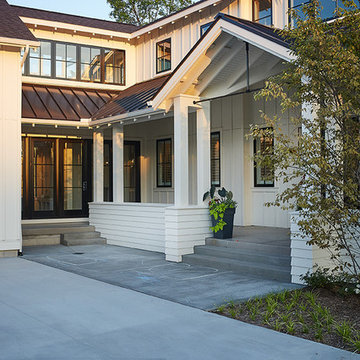
Ashley Avila Photography
Inspiration for a large farmhouse white two-story concrete fiberboard gable roof remodel in Grand Rapids
Inspiration for a large farmhouse white two-story concrete fiberboard gable roof remodel in Grand Rapids
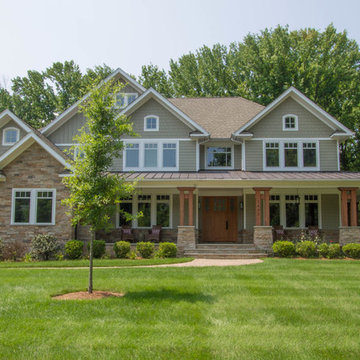
Large arts and crafts green two-story concrete fiberboard gable roof photo in New York
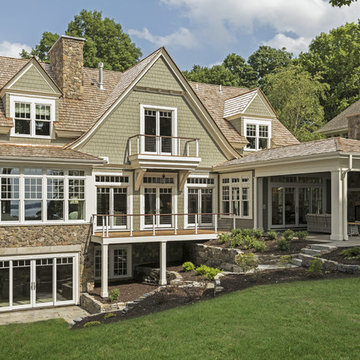
Example of a green two-story concrete fiberboard exterior home design with a shingle roof
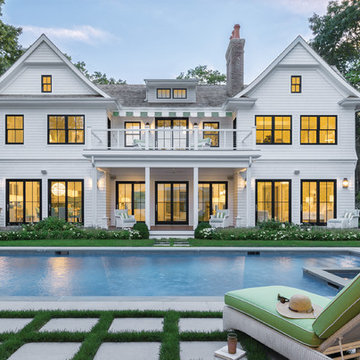
Large traditional white two-story concrete fiberboard gable roof idea in Chicago
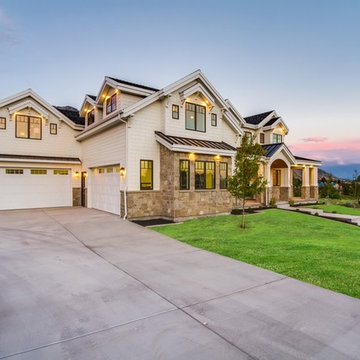
Zachary Molino
Example of a large country white two-story concrete fiberboard exterior home design in Salt Lake City
Example of a large country white two-story concrete fiberboard exterior home design in Salt Lake City
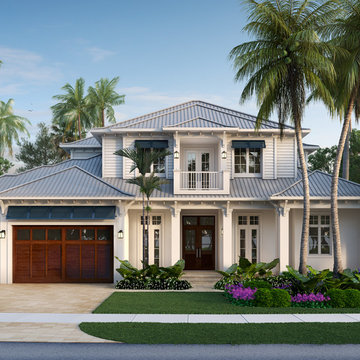
Large tropical white two-story concrete fiberboard exterior home idea in Miami with a metal roof
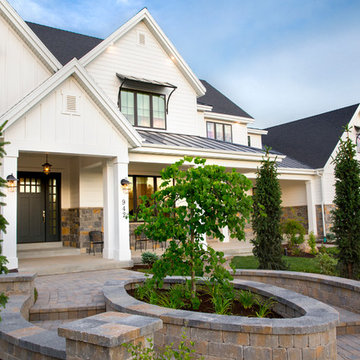
Nick Bayless
Inspiration for a cottage white three-story concrete fiberboard exterior home remodel in Salt Lake City
Inspiration for a cottage white three-story concrete fiberboard exterior home remodel in Salt Lake City
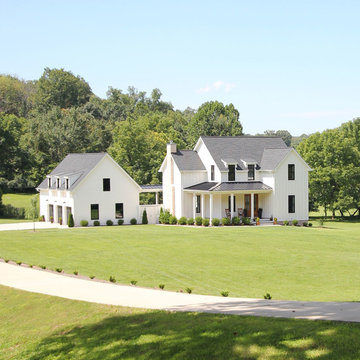
Henry Jones
Mid-sized farmhouse white two-story concrete fiberboard exterior home idea in Other with a mixed material roof
Mid-sized farmhouse white two-story concrete fiberboard exterior home idea in Other with a mixed material roof
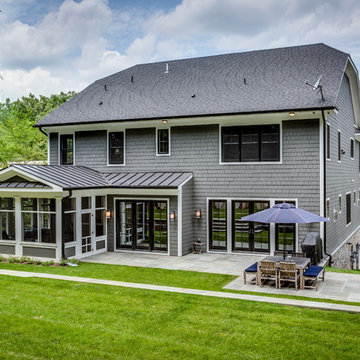
Large arts and crafts gray three-story concrete fiberboard exterior home photo in DC Metro with a clipped gable roof
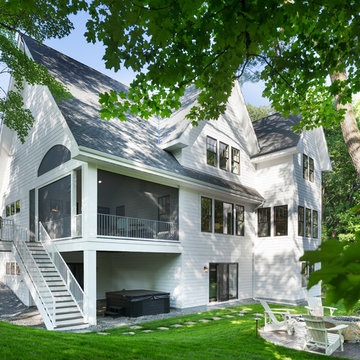
Grand backyard exterior showing the spacious screen porch, steep gable roof, beautiful windows and walk out basement. - Photo by Landmark Photography
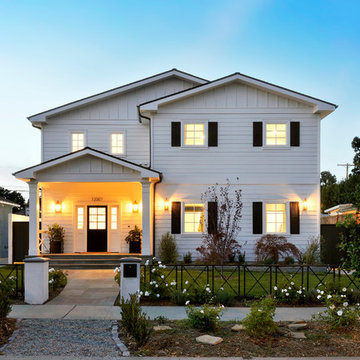
Inspiration for a mid-sized timeless white two-story concrete fiberboard exterior home remodel in Los Angeles
Concrete Fiberboard Exterior Home Ideas
3






