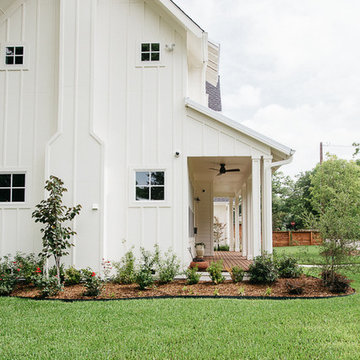Concrete Fiberboard Exterior Home Ideas
Sort by:Popular Today
161 - 180 of 30,477 photos
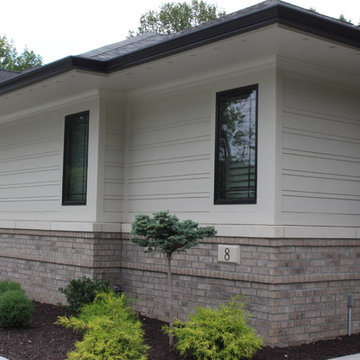
This modern new construction home was completed using James Hardie siding in varying exposures. The color is Cobblestone.
Large minimalist beige two-story concrete fiberboard house exterior photo in St Louis with a hip roof and a shingle roof
Large minimalist beige two-story concrete fiberboard house exterior photo in St Louis with a hip roof and a shingle roof
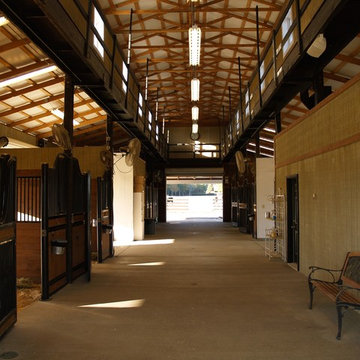
Bird & Kamback Architects
Example of a cottage white one-story concrete fiberboard exterior home design in Other with a hip roof
Example of a cottage white one-story concrete fiberboard exterior home design in Other with a hip roof
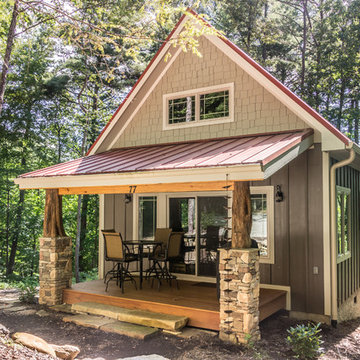
Deep in the woods, this mountain cabin just outside Asheville, NC, was designed as the perfect weekend getaway space. The owner uses it as an Airbnb for income. From the wooden cathedral ceiling to the nature-inspired loft railing, from the wood-burning free-standing stove, to the stepping stone walkways—everything is geared toward easy relaxation. For maximum interior space usage, the sleeping loft is accessed via an outside stairway.
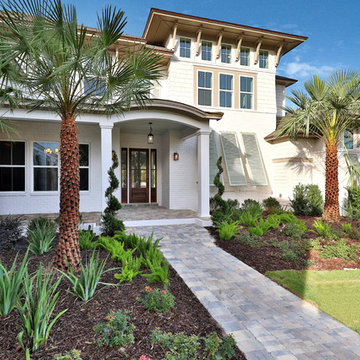
Home FX Real Estate Media
Inspiration for a large coastal beige two-story concrete fiberboard house exterior remodel in Jacksonville with a shingle roof
Inspiration for a large coastal beige two-story concrete fiberboard house exterior remodel in Jacksonville with a shingle roof
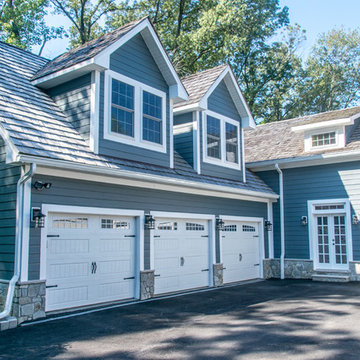
This home in Potomac received all new James Hardie brand fiber cement cedarmill lap siding in evening blue. The home also featured James Hardie brand fiber cement trim in arctic white. Along with the siding, the home received new gutters and downspouts, as well as a new Provia fiberglass entry door.
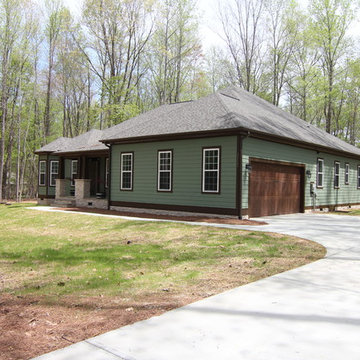
This Raleigh one story home features a side entry garage and rocking chair front porch. The front porch columns are a rustic contemporary design - with and arts & crafts feel.
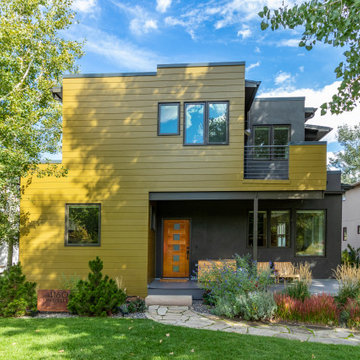
James Hardie Aspyre V-Groove Primed & Painted.
Inspiration for a contemporary yellow two-story concrete fiberboard house exterior remodel in Denver
Inspiration for a contemporary yellow two-story concrete fiberboard house exterior remodel in Denver
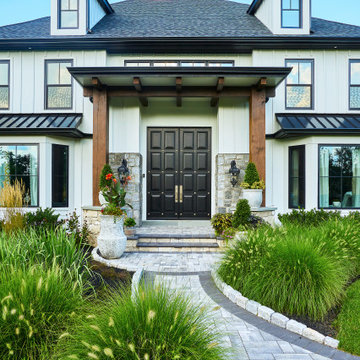
Example of a huge cottage white two-story concrete fiberboard house exterior design in Philadelphia with a hip roof and a mixed material roof

This sprawling modern take on the traditional farmhouse mixes exterior finishes and clean lines.
Large cottage white one-story concrete fiberboard and board and batten exterior home idea in Indianapolis with a shingle roof and a black roof
Large cottage white one-story concrete fiberboard and board and batten exterior home idea in Indianapolis with a shingle roof and a black roof

This home remodel by Galaxy Building includes a new 2nd story addition for a master suite. The remodel also includes a new front covered portico. In House Photography
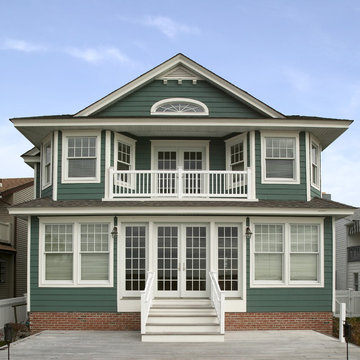
Architecture by QMA Architects & Planners
Construction by QMA Design+Build, LLC
Inspiration for a mid-sized timeless green two-story concrete fiberboard gable roof remodel in Philadelphia
Inspiration for a mid-sized timeless green two-story concrete fiberboard gable roof remodel in Philadelphia
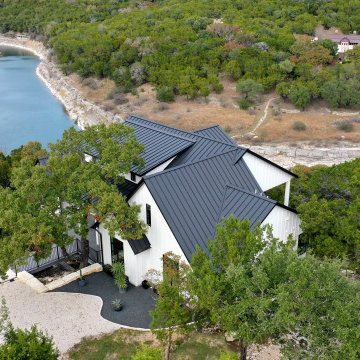
Mid-sized country white one-story concrete fiberboard and board and batten exterior home idea in Austin with a metal roof and a black roof
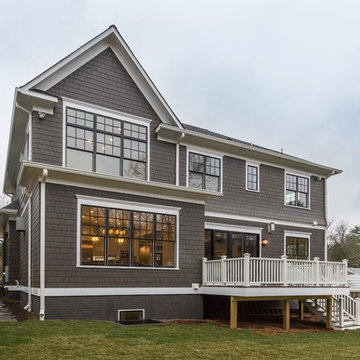
Beautiful new construction home by BrandBern Construction company on an infill lot in Bethesda, MD
Kevin Scrimgeour
Inspiration for a large craftsman brown two-story concrete fiberboard house exterior remodel in DC Metro with a hip roof and a shingle roof
Inspiration for a large craftsman brown two-story concrete fiberboard house exterior remodel in DC Metro with a hip roof and a shingle roof
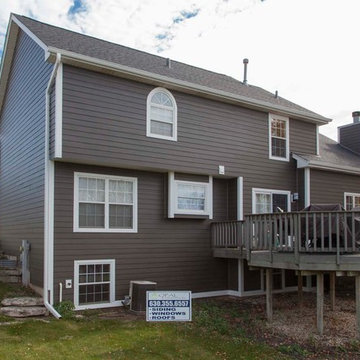
Example of a mid-sized classic brown two-story concrete fiberboard gable roof design in Chicago

Besides an interior remodel and addition, the outside of this Westfield, NJ home also received a complete makeover with brand new Anderson windows, Hardie siding, a new portico, and updated landscaping throughout the property. This traditional colonial now has a more updated and refreshed look.
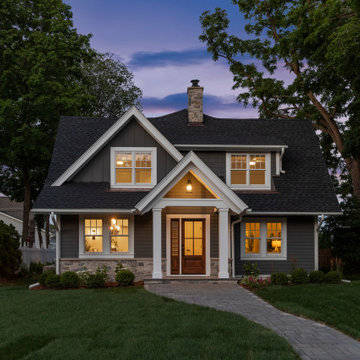
Example of a mid-sized transitional gray two-story concrete fiberboard exterior home design in Minneapolis with a shingle roof and a gray roof
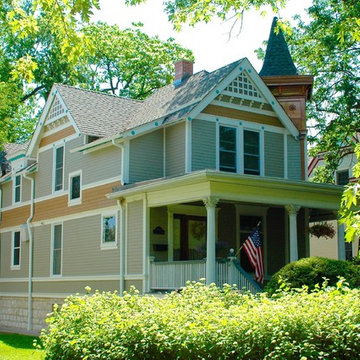
Chicago, IL Victorian Style Home was remodeled by Siding & Windows Group. We installed James HardiePlank Select Cedarmill Lap Siding in ColorPlus Technology Color Monterey Taupe, Cedar Shake Accent Panels and Traditional HardieTrim Smooth Boards in ColorPlus Technology Color Arctic White with colorful accents throughout the Home. Replaced old windows with Marvin windows. Also re-did Front Entry Porch with White Wood Columns and Decorative Accents.
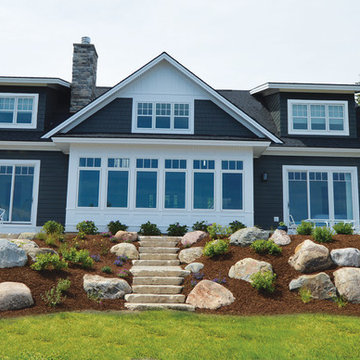
Our clients had purchased a lot on Lake Charlevoix and they hired us to help them design their family vacation home and that is what we did.
You are welcomed into the home by a traditional double column gabled entry
porch. This classic cottage design features an open floor plan with cathedral
ceilings in the living room and plenty of natural light to capture views. The
fireplace with built-ins serves as a beautiful focal point. The home has a
master suite on the main level as well as another guest suite. The kitchen is
warm and welcoming with a central island and plenty of counter space. A 3/4
bath is located off the mudroom / laundry area which also features a beach
entry to minimize sand coming into the home. Ship-lap finish is throughout
the first floor living spaces. The second floor has two guest bedrooms with
dormers facing the view, a full bathroom, loft area and plenty of storage. We
employed an efficient use of space with four bedrooms and four baths in just
under 3000 square feet. The 2 1/2 car garage has stairs leading to a bonus
room. The exterior finishes are low maintenance using a mixture of lap siding,
shake siding and board and batten detailing. Standing seam metal roofing
emphasizes the window seat and highlights exterior porches. Raised panels
also highlight bump outs and other exterior details.
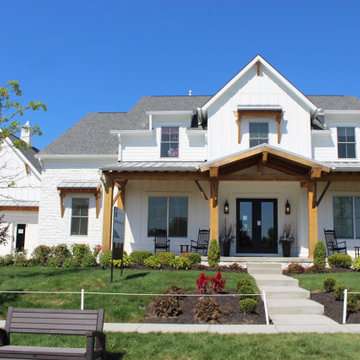
Modern farmhouse with cedar accents. All white exterior. Large porch with 8' double, full glass doors.
Example of a large country white two-story concrete fiberboard exterior home design in Columbus with a shingle roof
Example of a large country white two-story concrete fiberboard exterior home design in Columbus with a shingle roof
Concrete Fiberboard Exterior Home Ideas
9






