Concrete Fiberboard Exterior Home Ideas
Refine by:
Budget
Sort by:Popular Today
1 - 20 of 5,239 photos
Item 1 of 3
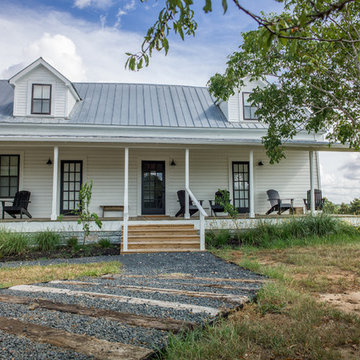
Mid-sized country white two-story concrete fiberboard exterior home photo in Austin with a metal roof
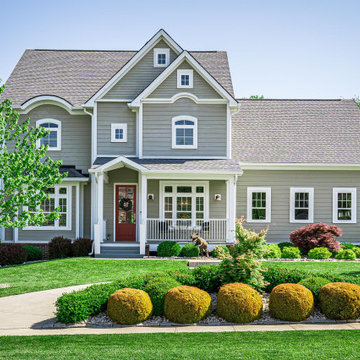
Front of home with circle driveway and bay window and front porch.
Mid-sized country gray three-story concrete fiberboard and clapboard exterior home idea in Other with a shingle roof and a gray roof
Mid-sized country gray three-story concrete fiberboard and clapboard exterior home idea in Other with a shingle roof and a gray roof
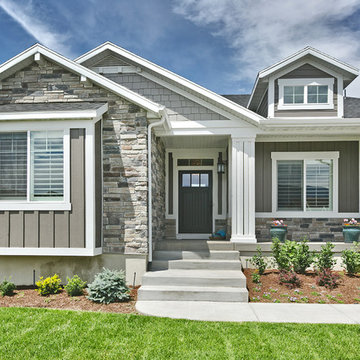
Beautiful craftsman details on this Legato in Layton, Utah by Symphony Homes.
Example of a mid-sized arts and crafts gray one-story concrete fiberboard exterior home design in Salt Lake City with a shingle roof
Example of a mid-sized arts and crafts gray one-story concrete fiberboard exterior home design in Salt Lake City with a shingle roof

Mid-sized cottage white two-story concrete fiberboard house exterior idea in Chicago with a metal roof
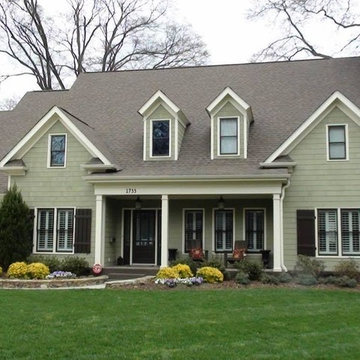
Mid-sized craftsman green two-story concrete fiberboard exterior home idea in Charlotte with a shingle roof
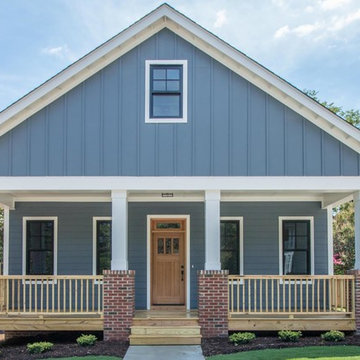
Example of a mid-sized gray one-story concrete fiberboard exterior home design in Raleigh with a shingle roof

This cozy lake cottage skillfully incorporates a number of features that would normally be restricted to a larger home design. A glance of the exterior reveals a simple story and a half gable running the length of the home, enveloping the majority of the interior spaces. To the rear, a pair of gables with copper roofing flanks a covered dining area and screened porch. Inside, a linear foyer reveals a generous staircase with cascading landing.
Further back, a centrally placed kitchen is connected to all of the other main level entertaining spaces through expansive cased openings. A private study serves as the perfect buffer between the homes master suite and living room. Despite its small footprint, the master suite manages to incorporate several closets, built-ins, and adjacent master bath complete with a soaker tub flanked by separate enclosures for a shower and water closet.
Upstairs, a generous double vanity bathroom is shared by a bunkroom, exercise space, and private bedroom. The bunkroom is configured to provide sleeping accommodations for up to 4 people. The rear-facing exercise has great views of the lake through a set of windows that overlook the copper roof of the screened porch below.

Interior Designer: Allard & Roberts, Architect: Retro + Fit Design, Builder: Osada Construction, Photographer: Shonie Kuykendall
Mid-sized rustic gray three-story concrete fiberboard gable roof idea in Other
Mid-sized rustic gray three-story concrete fiberboard gable roof idea in Other

This beautiful Gulf Breeze waterfront home offers southern charm with a neutral pallet. The Southern elements, like brick porch, Acadian style facade, and gas lanterns mix well with the sleek white siding and metal roof. See more with Dalrymple Sallis Architecture. http://ow.ly/W0KT30nBHvh
Featured Lanterns: http://ow.ly/A57730nBH8D

Inspiration for a mid-sized cottage white two-story concrete fiberboard exterior home remodel in Grand Rapids with a mixed material roof

This little white cottage has been a hit! See our project " Little White Cottage for more photos. We have plans from 1379SF to 2745SF.
Example of a small classic white two-story concrete fiberboard exterior home design in Charleston with a metal roof
Example of a small classic white two-story concrete fiberboard exterior home design in Charleston with a metal roof
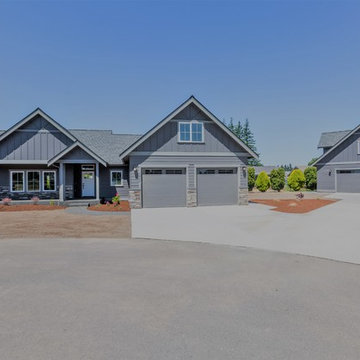
Example of a mid-sized arts and crafts gray one-story concrete fiberboard exterior home design in Seattle with a shingle roof
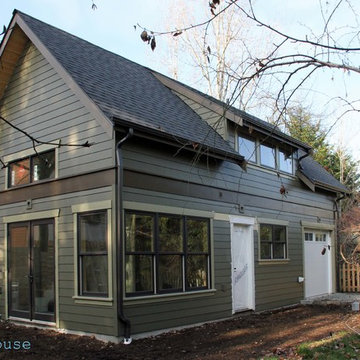
Inspiration for a small contemporary green two-story concrete fiberboard gable roof remodel in Seattle
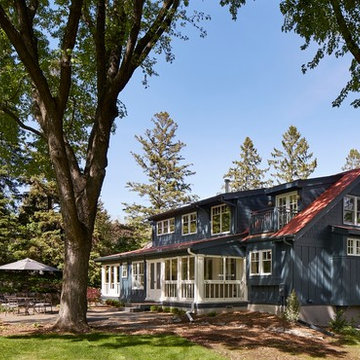
Photography by Corey Gaffer
Inspiration for a mid-sized craftsman blue two-story concrete fiberboard exterior home remodel in Minneapolis
Inspiration for a mid-sized craftsman blue two-story concrete fiberboard exterior home remodel in Minneapolis
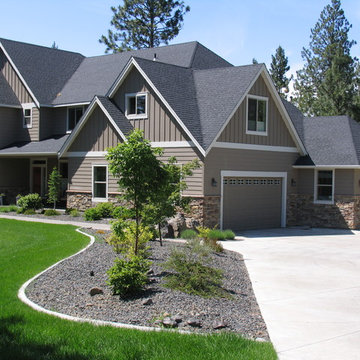
This 2-story home features batt & board accents and a side-entry to the 4-car garage.
Mid-sized transitional brown two-story concrete fiberboard gable roof idea in Seattle
Mid-sized transitional brown two-story concrete fiberboard gable roof idea in Seattle
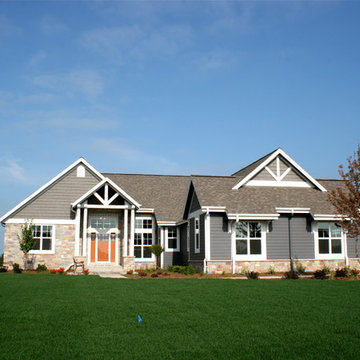
Mid-sized transitional gray one-story concrete fiberboard exterior home photo in Milwaukee
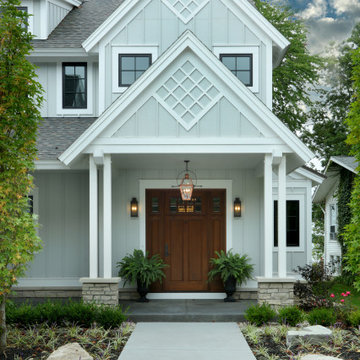
Example of a large farmhouse gray two-story concrete fiberboard exterior home design in Grand Rapids with a shingle roof
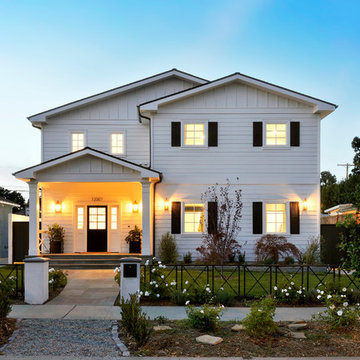
Inspiration for a mid-sized timeless white two-story concrete fiberboard exterior home remodel in Los Angeles
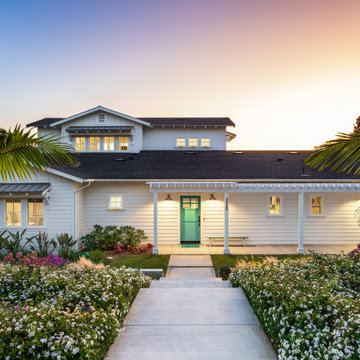
Seacrest - 2,300 sf, two-story home w/ 3bd, 3ba + 700 sf Detached Garage
An extensive remodel and second-story addition to a 1960’s home that included: updating the exterior of the home with new siding, trim, fascia, roofing material, architectural elements, new windows & doors throughout, updating both entryways, replacing and adding onto the existing rear deck, removing interior walls, completely remodeling kitchen/ dining/ living area, completely remodeling bedroom wing, adding approximately 200 sf to the main floor for the master suite, adding a second-story family room and office area with a walk-out balcony (approximately 570 sf), and updating the existing garage. The overall architectural style the owner seeked was a modern beach cottage ranch style blend.
Concrete Fiberboard Exterior Home Ideas
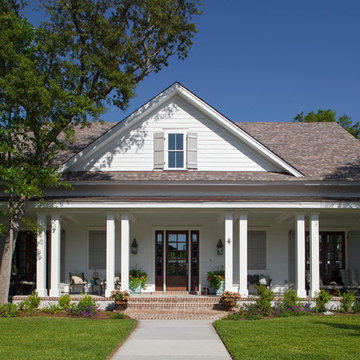
Richard Leo Johnson
Example of a mid-sized transitional white two-story concrete fiberboard exterior home design in Atlanta
Example of a mid-sized transitional white two-story concrete fiberboard exterior home design in Atlanta
1





