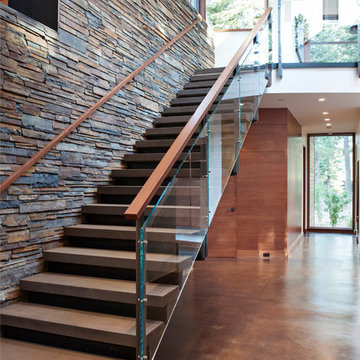Concrete Floating Staircase Ideas
Refine by:
Budget
Sort by:Popular Today
1 - 20 of 182 photos
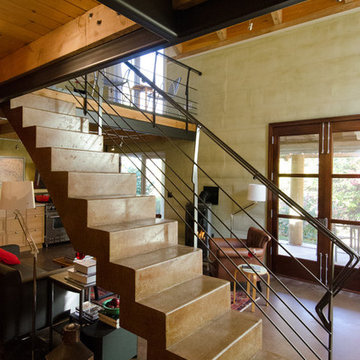
Concrete Staircase and metal handrail
Photo by Carolyn Bates
Small trendy concrete floating staircase photo in Burlington with concrete risers
Small trendy concrete floating staircase photo in Burlington with concrete risers
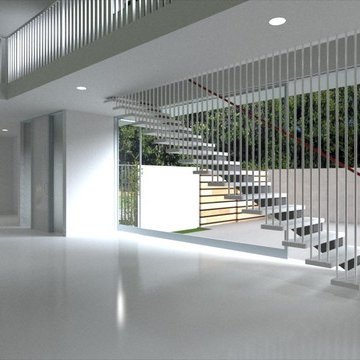
Inspiration for a mid-sized modern concrete floating staircase remodel in Los Angeles
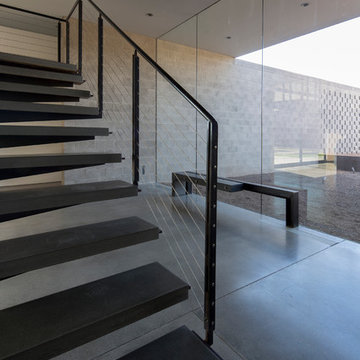
The stair was crafted as a steel stair with minimal supports only at the top and bottom of the "Y" shaped single stringer. Custom concrete treads float on the steel supports. Seemingly transparent aircraft cable protect the staircase at the handrail while maintaining its openness.
Winquist Photography, Matt Winquist
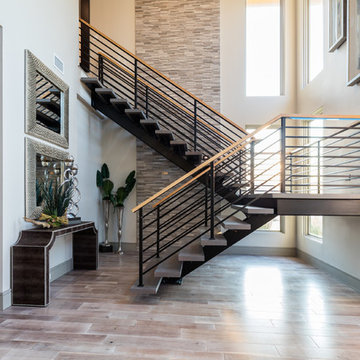
Stairwell
Inspiration for a large contemporary concrete floating open and cable railing staircase remodel in Dallas
Inspiration for a large contemporary concrete floating open and cable railing staircase remodel in Dallas
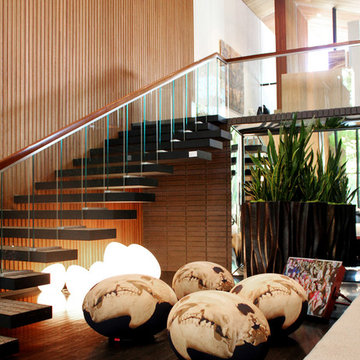
1973 Holmby Hills home designed by midcentury architect A. Quincy Jones. Interiors furnished by Linea president, Guy Cnop, using pieces from Ligne Roset, Baleri Italia, Driade, Serralunga and more. (Available at the Los Angeles showroom)
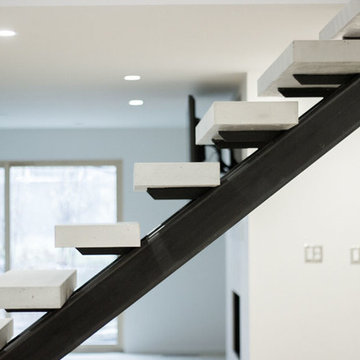
Organicrete® concrete floating stairway ascending to the upper floor with Ironclad® metal railing.
Inspiration for a large modern concrete floating open and metal railing staircase remodel in Salt Lake City
Inspiration for a large modern concrete floating open and metal railing staircase remodel in Salt Lake City
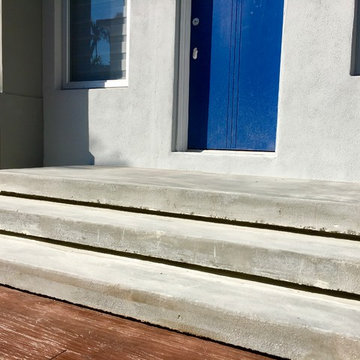
Floating steps add a modern touch to the more traditional wooden style deck made of stamped concrete.
Large minimalist concrete floating staircase photo in Miami with concrete risers
Large minimalist concrete floating staircase photo in Miami with concrete risers
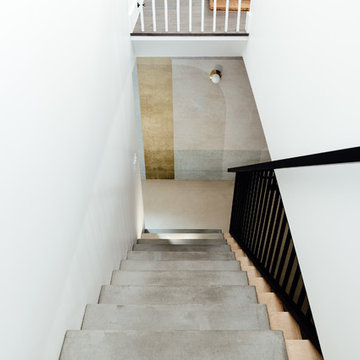
Mid-sized eclectic concrete floating metal railing staircase photo in Salt Lake City with wooden risers
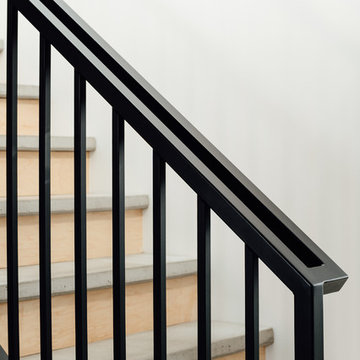
Inspiration for a mid-sized eclectic concrete floating metal railing staircase remodel in Salt Lake City with wooden risers
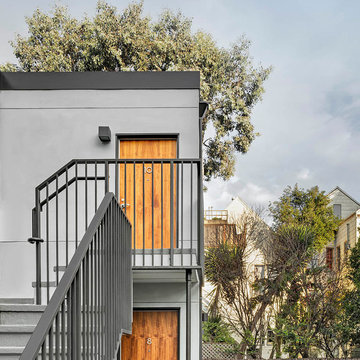
Mosa Tile, Aluminum Extrusion, & Stucco Facade
Photo Credit: Charlie Nucci
Large minimalist concrete floating staircase photo in San Francisco with concrete risers
Large minimalist concrete floating staircase photo in San Francisco with concrete risers
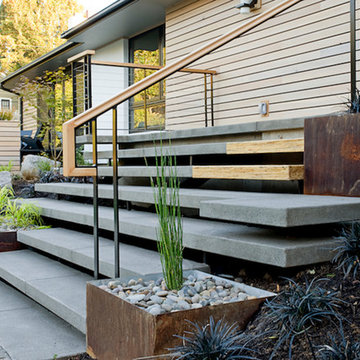
Floating front staircase
Example of a mid-century modern concrete floating staircase design in Portland
Example of a mid-century modern concrete floating staircase design in Portland
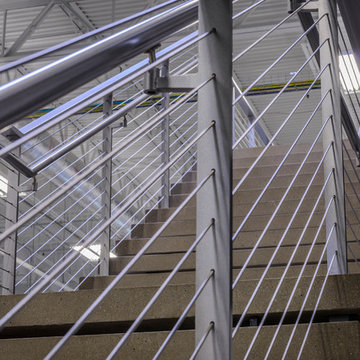
Garen T Photography
Example of a large urban concrete floating open staircase design in Chicago
Example of a large urban concrete floating open staircase design in Chicago
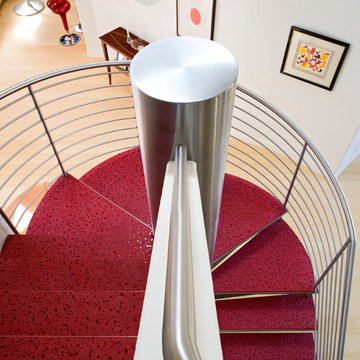
First think you see when you open the door
Inspiration for a mid-sized contemporary concrete floating open staircase remodel in San Diego
Inspiration for a mid-sized contemporary concrete floating open staircase remodel in San Diego
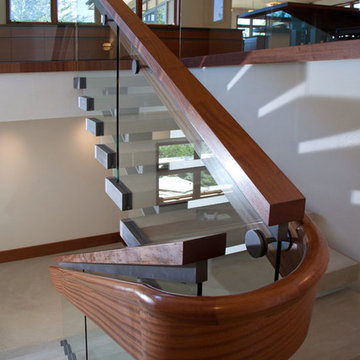
Tim Brown Photography
Inspiration for a large contemporary concrete floating open staircase remodel in Other
Inspiration for a large contemporary concrete floating open staircase remodel in Other
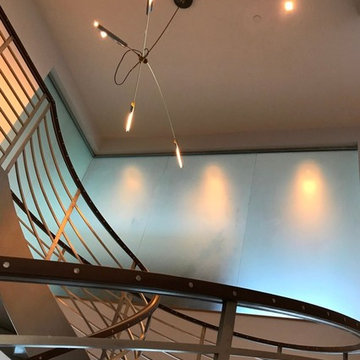
David K. Lowe
Example of a large minimalist concrete floating open and metal railing staircase design in Tampa
Example of a large minimalist concrete floating open and metal railing staircase design in Tampa
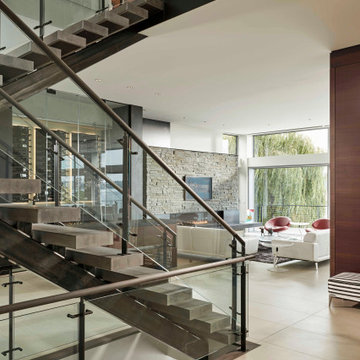
Mid-sized minimalist concrete floating open and glass railing staircase photo in Seattle
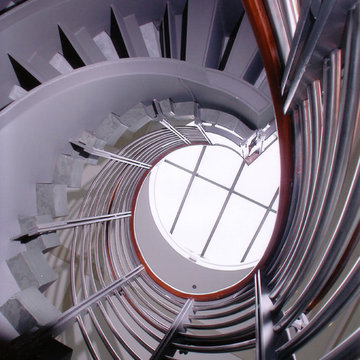
Example of a huge minimalist concrete floating open staircase design in Charlotte
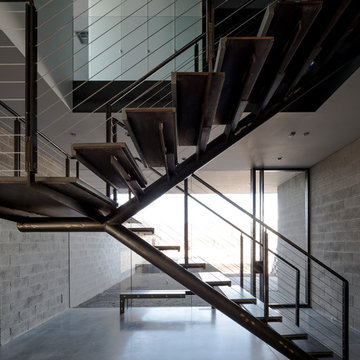
In order to preserve the openness from the living room through the entry and to the garden, the stair needed to be as transparent as possible. The stair was crafted as a steel stair with minimal supports only at the top and bottom of the "Y" shaped single stringer. Custom concrete treads float on the steel supports.
Winquist Photography, Matt Winquist
Concrete Floating Staircase Ideas

Fork River Residence by architects Rich Pavcek and Charles Cunniffe. Thermally broken steel windows and steel-and-glass pivot door by Dynamic Architectural. Photography by David O. Marlow.
1






