Concrete Floor and Wainscoting Living Room Ideas
Refine by:
Budget
Sort by:Popular Today
1 - 20 of 61 photos
Item 1 of 3
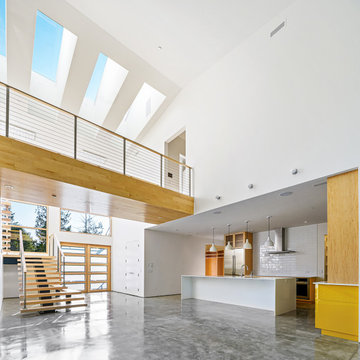
Highland House living room
Inspiration for a mid-sized modern open concept concrete floor, gray floor and wainscoting living room remodel in Seattle with white walls, a standard fireplace, a brick fireplace and a wall-mounted tv
Inspiration for a mid-sized modern open concept concrete floor, gray floor and wainscoting living room remodel in Seattle with white walls, a standard fireplace, a brick fireplace and a wall-mounted tv
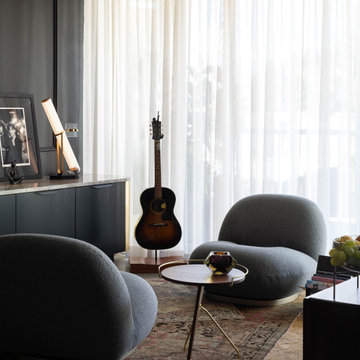
Inspiration for a contemporary open concept concrete floor and wainscoting living room remodel in Other with black walls
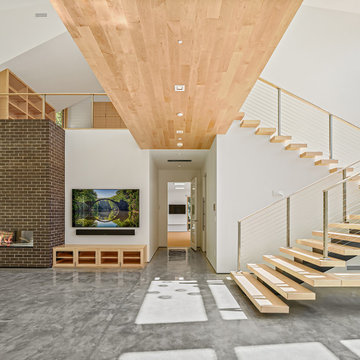
Highland House living room
Living room - mid-sized modern open concept concrete floor, gray floor and wainscoting living room idea in Seattle with white walls, a standard fireplace, a brick fireplace and a wall-mounted tv
Living room - mid-sized modern open concept concrete floor, gray floor and wainscoting living room idea in Seattle with white walls, a standard fireplace, a brick fireplace and a wall-mounted tv
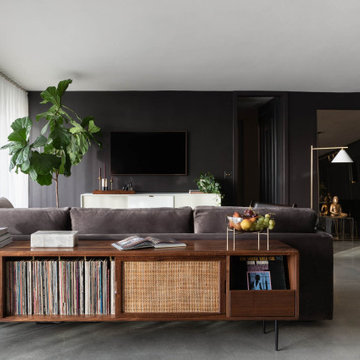
Trendy open concept concrete floor and wainscoting living room photo in Other with black walls and a wall-mounted tv
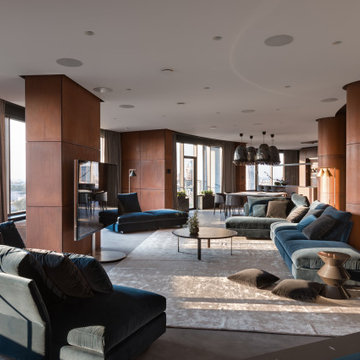
Step into a space where modern elegance meets timeless design, as sweeping metal accents embrace a symphony of refined textures and luxurious details. Generous windows illuminate the sumptuous blues of the seating, harmoniously juxtaposed against the earthy richness of the room. Whether it's the delicate luminescence from the contemporary lighting or the allure of the cozy lounge corners, this room promises a serene retreat amidst urban sophistication.
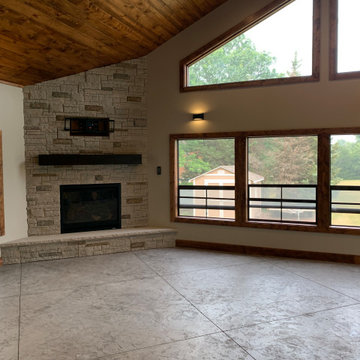
Living room - formal and enclosed concrete floor, gray floor, vaulted ceiling and wainscoting living room idea in Chicago with white walls, a corner fireplace, a stacked stone fireplace and no tv
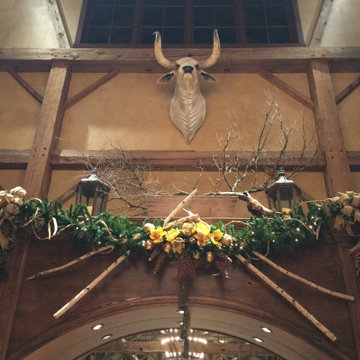
Christmas holiday design for an amazing animal conservation ranch in Texas. Our goal was to deliver a holiday scheme indicative of rustic Texas. For year 2012 our look was to design with a color palette of forest green, rust, brown, cream and gold pulling from the use of natural elements, often found on the ranch, such as pheasant and ostrich feathers, deer sheds, lichen covered branches, beautiful vintage fowl and small critter taxidermy, massive pine comes, silver birch branches etc.. mixed with vintage wood skis, copper bladed ice skates, rustic lanterns, etc..
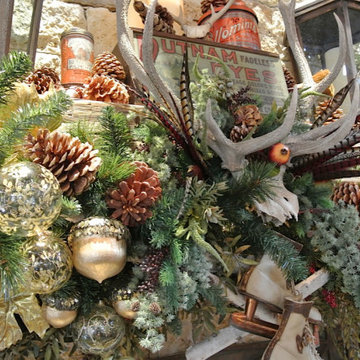
Christmas holiday design for an amazing animal conservation ranch in Texas. Our goal was to deliver a holiday scheme indicative of rustic Texas. For year 2012 our look was to design with a color palette of forest green, rust, brown, cream and gold pulling from the use of natural elements, often found on the ranch, such as pheasant and ostrich feathers, deer sheds, lichen covered branches, beautiful vintage fowl and small critter taxidermy, massive pine comes, silver birch branches etc.. mixed with vintage wood skis, copper bladed ice skates, rustic lanterns, etc..
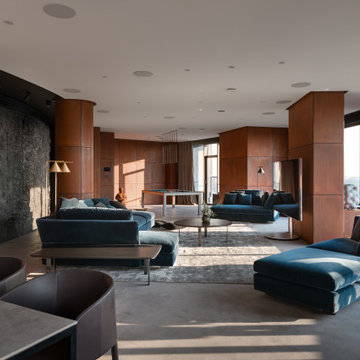
Bask in a realm where the sophistication of bespoke metal panels melds seamlessly with the contemporary flair of plush velvety furnishings. The spacious living area, crowned by ambient ceiling lights, offers a harmonious blend of luxury and comfort, accentuated by a dramatic stone accent wall. Every corner, from the chic lounge seating to the elegant drapery, exudes an atmosphere of refined relaxation and modern elegance.
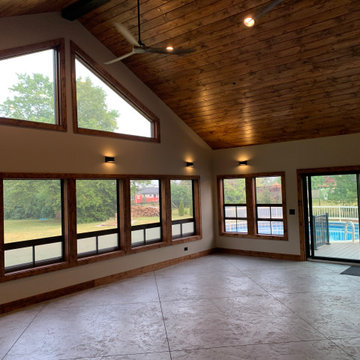
Living room - traditional formal and enclosed concrete floor, gray floor, vaulted ceiling and wainscoting living room idea in Chicago with white walls, a corner fireplace, a stacked stone fireplace and no tv

Inspiration for a mid-sized coastal open concept concrete floor, gray floor and wainscoting living room remodel in Sydney with white walls, a corner fireplace and a plaster fireplace
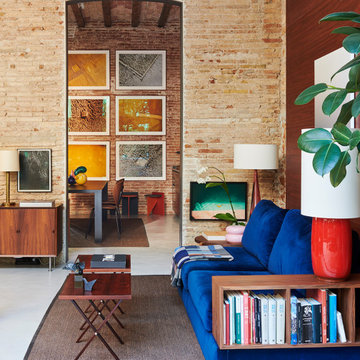
Inspiration for a mid-sized contemporary loft-style concrete floor, gray floor and wainscoting living room remodel in Barcelona with brown walls
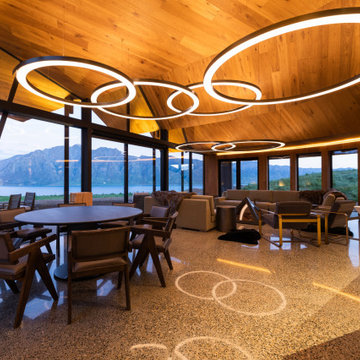
Living room - huge modern open concept concrete floor, gray floor, wood ceiling and wainscoting living room idea in Other with brown walls, a standard fireplace and a concrete fireplace
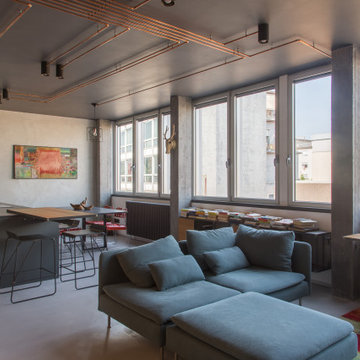
Example of a mid-sized urban open concept concrete floor, gray floor and wainscoting living room library design in Venice with gray walls
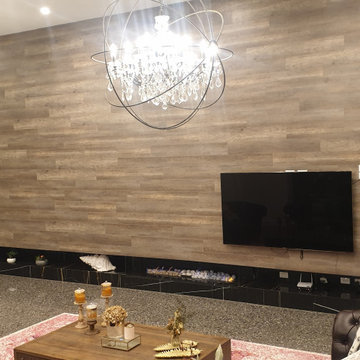
Large living room with a huge feature wall with a fireplace
Inspiration for a large contemporary formal and open concept concrete floor, gray floor, coffered ceiling and wainscoting living room remodel in Melbourne with brown walls, a standard fireplace, a stone fireplace and a wall-mounted tv
Inspiration for a large contemporary formal and open concept concrete floor, gray floor, coffered ceiling and wainscoting living room remodel in Melbourne with brown walls, a standard fireplace, a stone fireplace and a wall-mounted tv
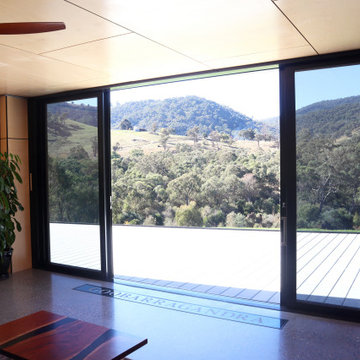
Large trendy open concept concrete floor, gray floor, shiplap ceiling and wainscoting living room photo in Wollongong with multicolored walls, a two-sided fireplace, a concrete fireplace and a wall-mounted tv
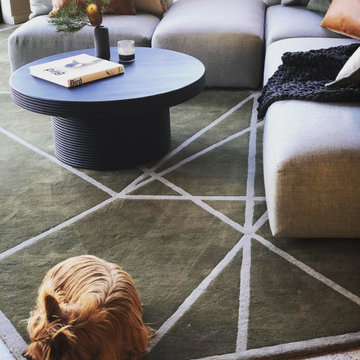
Communal lounge of 'The Retreat at Mt Cathedral', Buxton, Victoria by Studio Jung.
Mid-sized trendy open concept concrete floor, gray floor, shiplap ceiling and wainscoting living room photo in Melbourne with gray walls, a two-sided fireplace and a plaster fireplace
Mid-sized trendy open concept concrete floor, gray floor, shiplap ceiling and wainscoting living room photo in Melbourne with gray walls, a two-sided fireplace and a plaster fireplace
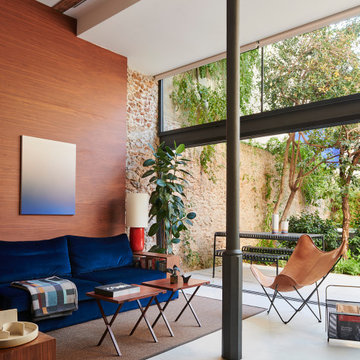
Inspiration for a mid-sized contemporary loft-style concrete floor, gray floor and wainscoting living room remodel in Barcelona with brown walls and a tv stand
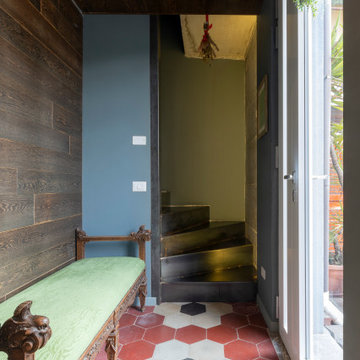
Inspiration for a large contemporary loft-style concrete floor, multicolored floor, wood ceiling and wainscoting living room remodel in Milan with blue walls
Concrete Floor and Wainscoting Living Room Ideas
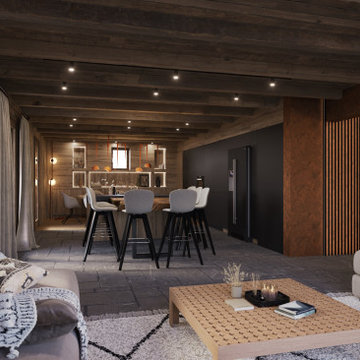
Living room - mid-sized rustic open concept concrete floor, gray floor, exposed beam and wainscoting living room idea with brown walls, no fireplace and no tv
1





