Concrete Floor Dining Room with Yellow Walls Ideas
Refine by:
Budget
Sort by:Popular Today
1 - 20 of 88 photos
Item 1 of 3
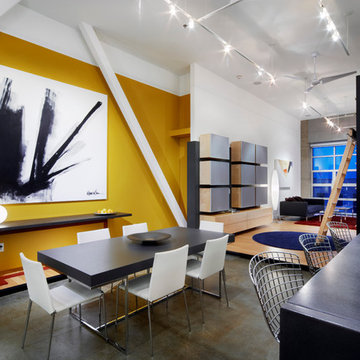
Kitchen/dining room combo - mid-sized contemporary concrete floor kitchen/dining room combo idea in Raleigh with yellow walls and no fireplace
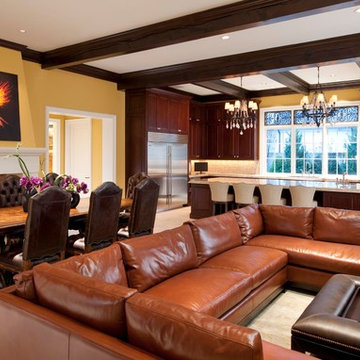
The kitchen, dining and family room overlap in this oversized space. The openness is perfect for entertaining.
Design: Wesley-Wayne Interiors
Photo: Dan Piassick
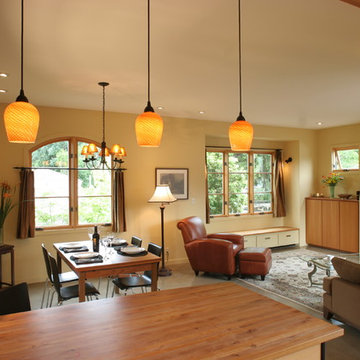
New 2-story, 1,250 sf. house attached to existing 1-story house on corner lot.
Small footprint lives large with open spaces and back courtyard. Highly durable materials include radiant slab, stucco siding and concrete roof tiles.
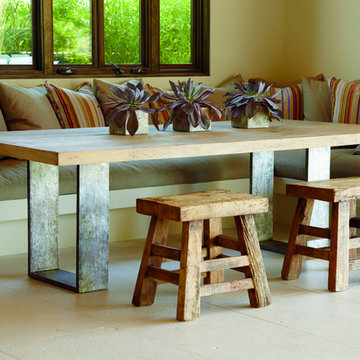
Example of a mid-sized island style concrete floor great room design in Minneapolis with yellow walls
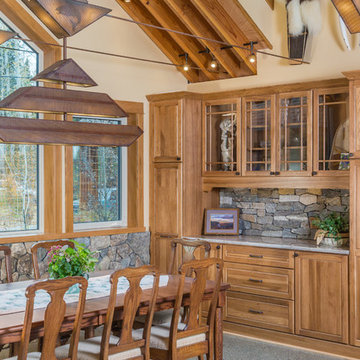
DMD Photography
Inspiration for a mid-sized craftsman concrete floor great room remodel in Other with yellow walls
Inspiration for a mid-sized craftsman concrete floor great room remodel in Other with yellow walls
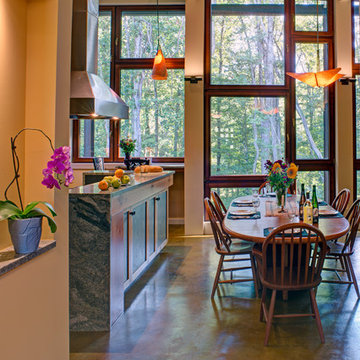
Alain Jaramillo
Example of a large mountain style concrete floor and multicolored floor kitchen/dining room combo design in Baltimore with yellow walls, a two-sided fireplace and a tile fireplace
Example of a large mountain style concrete floor and multicolored floor kitchen/dining room combo design in Baltimore with yellow walls, a two-sided fireplace and a tile fireplace
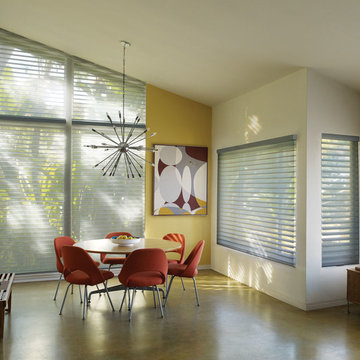
Mid-sized 1960s concrete floor kitchen/dining room combo photo in Other with yellow walls and no fireplace
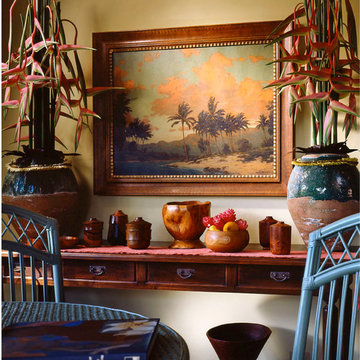
Durston Saylor for Architectural Digest
Example of a mid-sized island style concrete floor great room design in Santa Barbara with yellow walls and no fireplace
Example of a mid-sized island style concrete floor great room design in Santa Barbara with yellow walls and no fireplace
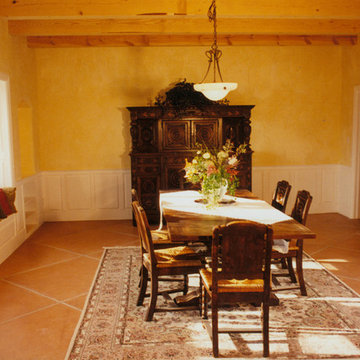
John Duffy
Large southwest concrete floor enclosed dining room photo in Albuquerque with yellow walls and no fireplace
Large southwest concrete floor enclosed dining room photo in Albuquerque with yellow walls and no fireplace

Alain Jaramillo and Peter Twohy
home all summer long
Mid-sized trendy concrete floor and multicolored floor kitchen/dining room combo photo in Baltimore with yellow walls, a two-sided fireplace and a tile fireplace
Mid-sized trendy concrete floor and multicolored floor kitchen/dining room combo photo in Baltimore with yellow walls, a two-sided fireplace and a tile fireplace
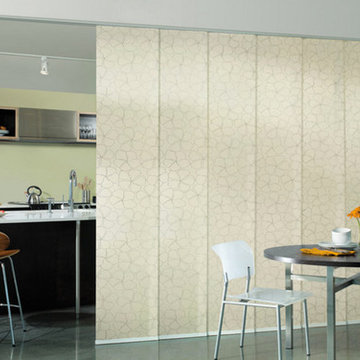
Mid-sized trendy concrete floor and gray floor great room photo in Orange County with yellow walls and no fireplace
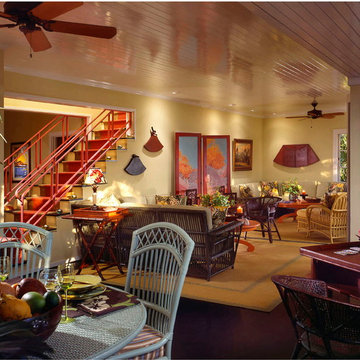
Durston Saylor for Architectural Digest
Mid-sized island style concrete floor great room photo in Santa Barbara with yellow walls and no fireplace
Mid-sized island style concrete floor great room photo in Santa Barbara with yellow walls and no fireplace
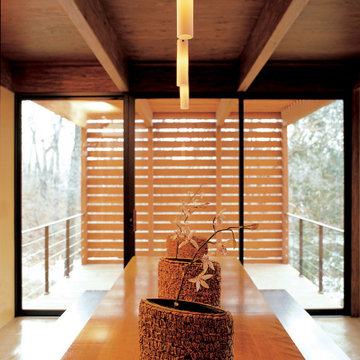
In early 2002 Vetter Denk Architects undertook the challenge to create a highly designed affordable home. Working within the constraints of a narrow lake site, the Aperture House utilizes a regimented four-foot grid and factory prefabricated panels. Construction was completed on the home in the Fall of 2002.
The Aperture House derives its name from the expansive walls of glass at each end framing specific outdoor views – much like the aperture of a camera. It was featured in the March 2003 issue of Milwaukee Magazine and received a 2003 Honor Award from the Wisconsin Chapter of the AIA. Vetter Denk Architects is pleased to present the Aperture House – an award-winning home of refined elegance at an affordable price.
Overview
Moose Lake
Size
2 bedrooms, 3 bathrooms, recreation room
Completion Date
2004
Services
Architecture, Interior Design, Landscape Architecture
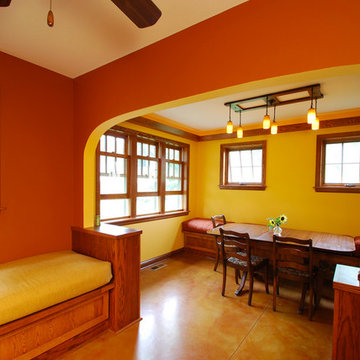
Example of a mid-sized classic concrete floor and beige floor kitchen/dining room combo design in Other with yellow walls and no fireplace
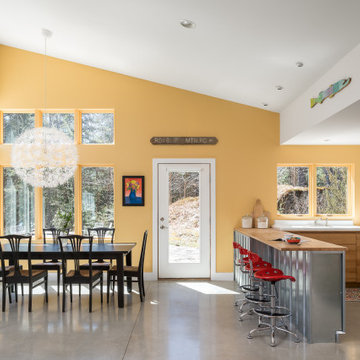
This home in the Mad River Valley measures just a tad over 1,000 SF and was inspired by the book The Not So Big House by Sarah Suskana. Some notable features are the dyed and polished concrete floors, bunk room that sleeps six, and an open floor plan with vaulted ceilings in the living space.
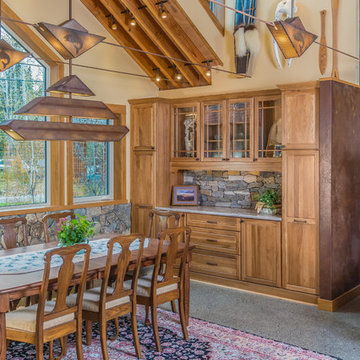
DMD Photography
Great room - mid-sized craftsman concrete floor great room idea in Other with yellow walls
Great room - mid-sized craftsman concrete floor great room idea in Other with yellow walls
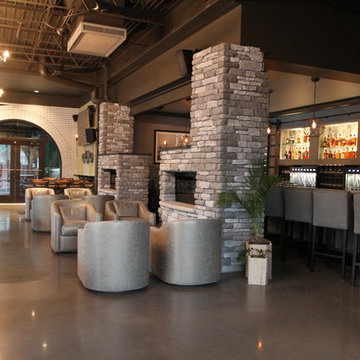
Huge urban concrete floor dining room photo in San Francisco with yellow walls and no fireplace
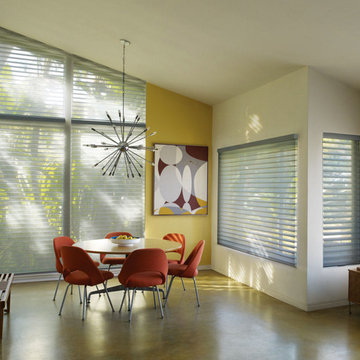
Inspiration for a mid-sized contemporary concrete floor great room remodel in Seattle with yellow walls
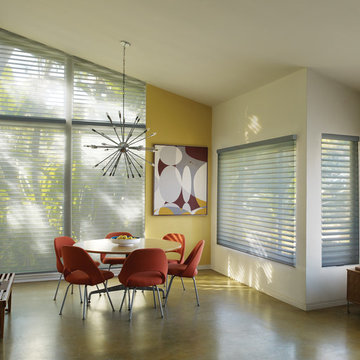
Mid-sized trendy concrete floor great room photo in Portland with yellow walls and no fireplace
Concrete Floor Dining Room with Yellow Walls Ideas
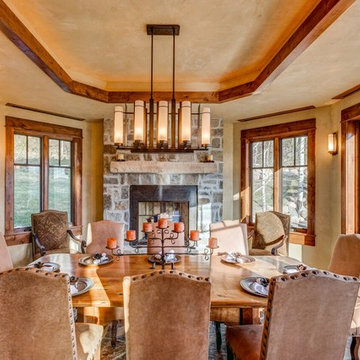
Enclosed dining room - mid-sized rustic concrete floor and gray floor enclosed dining room idea in Denver with yellow walls, a standard fireplace and a stone fireplace
1





