Concrete Floor Double Front Door Ideas
Refine by:
Budget
Sort by:Popular Today
1 - 20 of 981 photos
Item 1 of 3
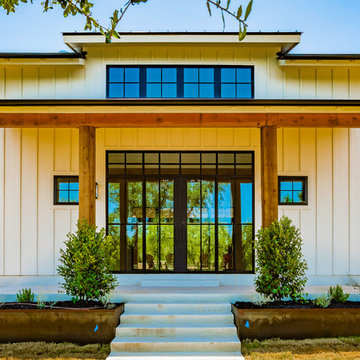
Inspiration for a farmhouse concrete floor and gray floor entryway remodel in Austin with white walls and a glass front door

White Oak screen and planks for doors. photo by Whit Preston
1960s concrete floor entryway photo in Austin with white walls and a medium wood front door
1960s concrete floor entryway photo in Austin with white walls and a medium wood front door
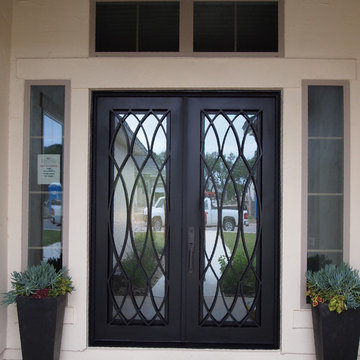
Wrought Iron Double Door - Elliptic by Porte, Color Black, Clear Glass.
Small elegant concrete floor double front door photo in Austin with a metal front door and beige walls
Small elegant concrete floor double front door photo in Austin with a metal front door and beige walls
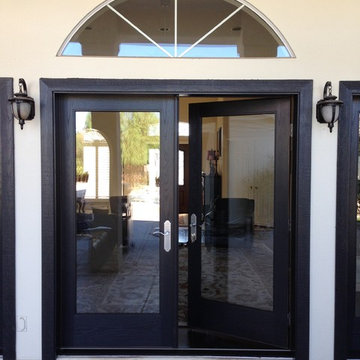
Entryway - mid-sized southwestern concrete floor entryway idea in Phoenix with white walls and a glass front door

Front Entry: 41 West Coastal Retreat Series reveals creative, fresh ideas, for a new look to define the casual beach lifestyle of Naples.
More than a dozen custom variations and sizes are available to be built on your lot. From this spacious 3,000 square foot, 3 bedroom model, to larger 4 and 5 bedroom versions ranging from 3,500 - 10,000 square feet, including guest house options.
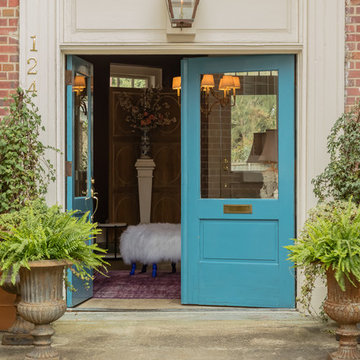
Catherine Nguyen Photography
Example of an eclectic concrete floor double front door design in Raleigh with a blue front door
Example of an eclectic concrete floor double front door design in Raleigh with a blue front door
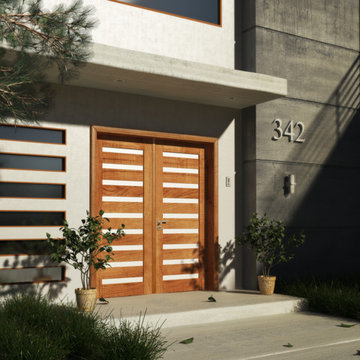
sku# Rubi Slimlite_2, Double Door Exterior Prehung Mahogany, 9 Lite Tempered, Contemporary Home
Mid-sized trendy concrete floor entryway photo in Tampa with beige walls and a light wood front door
Mid-sized trendy concrete floor entryway photo in Tampa with beige walls and a light wood front door
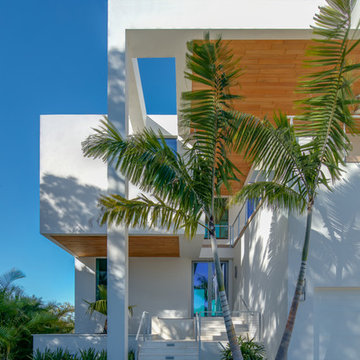
Large trendy concrete floor and white floor entryway photo in Tampa with white walls and a glass front door
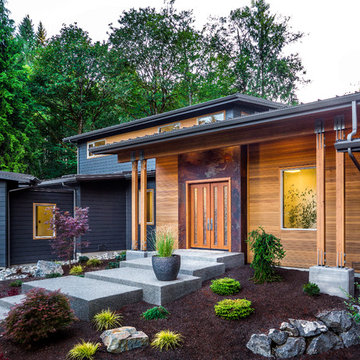
Matthew Gallant
Inspiration for a contemporary concrete floor entryway remodel in Seattle with metallic walls and a medium wood front door
Inspiration for a contemporary concrete floor entryway remodel in Seattle with metallic walls and a medium wood front door
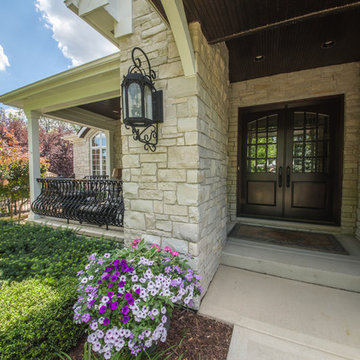
Bill Meyer Photography
Elegant concrete floor entryway photo in Chicago with gray walls and a dark wood front door
Elegant concrete floor entryway photo in Chicago with gray walls and a dark wood front door
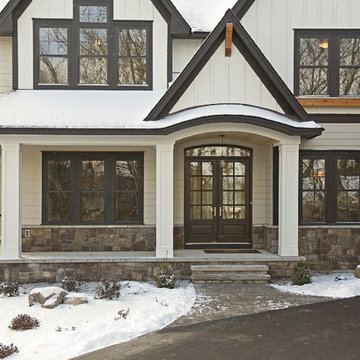
The exterior of this building is sheltered, essential in Minnesota where the weather can be precipitous. A cover entry keeps you dry when you're taking out your keys and opening the door.
Photography by Spacecrafting
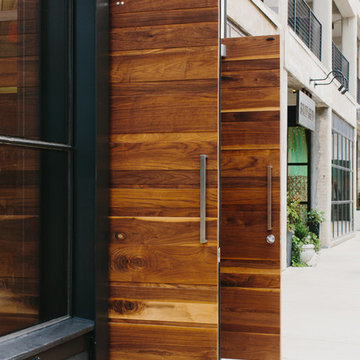
Material: Walnut
Large minimalist concrete floor entryway photo in Atlanta with a medium wood front door
Large minimalist concrete floor entryway photo in Atlanta with a medium wood front door
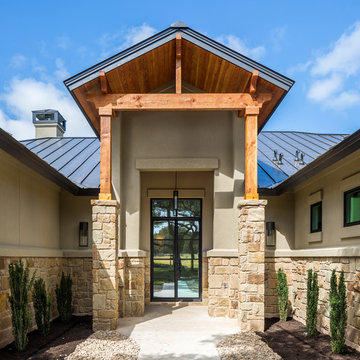
Entryway - large contemporary concrete floor entryway idea in Austin with beige walls and a black front door
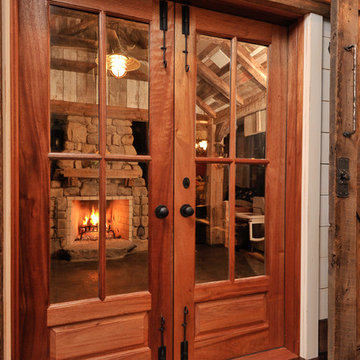
Example of a mid-sized mountain style concrete floor entryway design in New York with gray walls and a glass front door
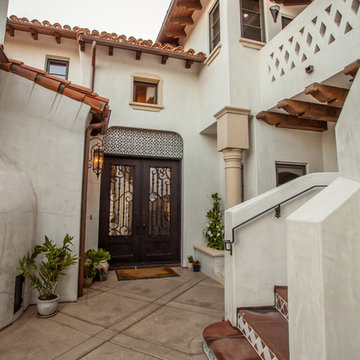
Michelle Torres-grant Photography
Example of a large tuscan concrete floor entryway design in Santa Barbara with white walls and a metal front door
Example of a large tuscan concrete floor entryway design in Santa Barbara with white walls and a metal front door
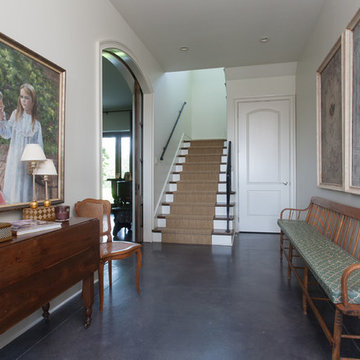
Custom home by Parkinson Building Group in Little Rock, AR.
Inspiration for a mid-sized transitional concrete floor and gray floor entryway remodel in Little Rock with white walls and a dark wood front door
Inspiration for a mid-sized transitional concrete floor and gray floor entryway remodel in Little Rock with white walls and a dark wood front door
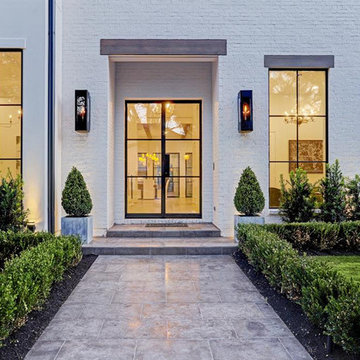
Example of a transitional concrete floor entryway design in Houston with white walls and a glass front door
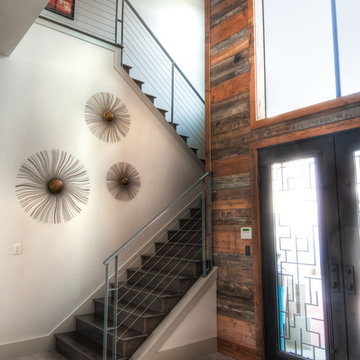
Two story foyer with rustic wood detailing on wall. Custom designed front door to match scoring on concrete floors and upper cabinets in kitchen. Metal handrailing
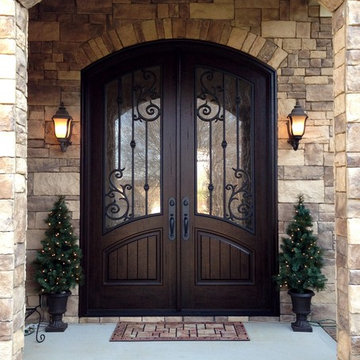
Inspiration for a mid-sized mediterranean concrete floor and gray floor entryway remodel in Atlanta with beige walls and a dark wood front door
Concrete Floor Double Front Door Ideas
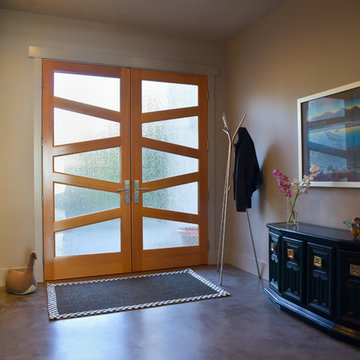
The foyer was punctuated by double glass doors that provided no privacy as well as a coat closet that made the foyer feel cramped and congested.
The home's entry has been enhanced with the beautiful Douglas fir and trapezoidal glass doors by Simpson. The active door was switched from the right to the left so that the view could be seen the moment one walks in the door.
Photo Courtesy WestSound Home and Garden by Iklil Gregg
1





