Concrete Floor Kitchen Ideas
Refine by:
Budget
Sort by:Popular Today
1 - 20 of 142 photos

Kitchen - large contemporary l-shaped concrete floor and gray floor kitchen idea in Phoenix with flat-panel cabinets, white backsplash, stainless steel appliances, an island, white countertops, an undermount sink, medium tone wood cabinets, quartz countertops and ceramic backsplash

Architect: Tim Brown Architecture. Photographer: Casey Fry
Kitchen pantry - large country u-shaped concrete floor and gray floor kitchen pantry idea in Austin with open cabinets, white backsplash, marble countertops, subway tile backsplash, stainless steel appliances, an island, white countertops and green cabinets
Kitchen pantry - large country u-shaped concrete floor and gray floor kitchen pantry idea in Austin with open cabinets, white backsplash, marble countertops, subway tile backsplash, stainless steel appliances, an island, white countertops and green cabinets

Small trendy single-wall concrete floor and yellow floor open concept kitchen photo in Portland with flat-panel cabinets, dark wood cabinets, quartz countertops, white backsplash, subway tile backsplash, stainless steel appliances, no island and an undermount sink

Kitchen - modern concrete floor and gray floor kitchen idea in Austin with flat-panel cabinets, light wood cabinets, window backsplash, stainless steel appliances, an island and white countertops

Photography by Eduard Hueber / archphoto
North and south exposures in this 3000 square foot loft in Tribeca allowed us to line the south facing wall with two guest bedrooms and a 900 sf master suite. The trapezoid shaped plan creates an exaggerated perspective as one looks through the main living space space to the kitchen. The ceilings and columns are stripped to bring the industrial space back to its most elemental state. The blackened steel canopy and blackened steel doors were designed to complement the raw wood and wrought iron columns of the stripped space. Salvaged materials such as reclaimed barn wood for the counters and reclaimed marble slabs in the master bathroom were used to enhance the industrial feel of the space.
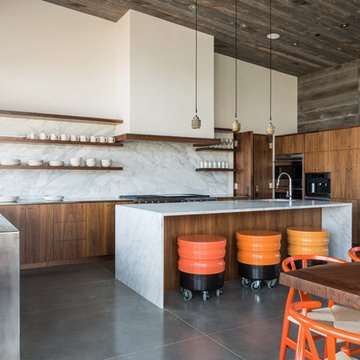
Mountain style u-shaped concrete floor eat-in kitchen photo in Other with an undermount sink, open cabinets, medium tone wood cabinets, white backsplash, stainless steel appliances, an island and marble backsplash
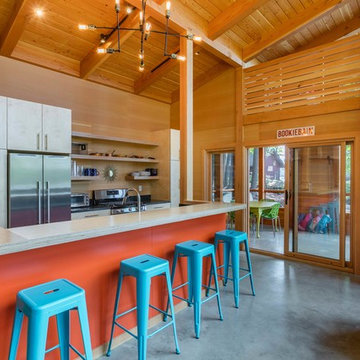
Jim Mauchly, Mountain Graphics Photography
Example of a beach style concrete floor and gray floor open concept kitchen design with flat-panel cabinets, light wood cabinets, wood backsplash, stainless steel appliances and an island
Example of a beach style concrete floor and gray floor open concept kitchen design with flat-panel cabinets, light wood cabinets, wood backsplash, stainless steel appliances and an island
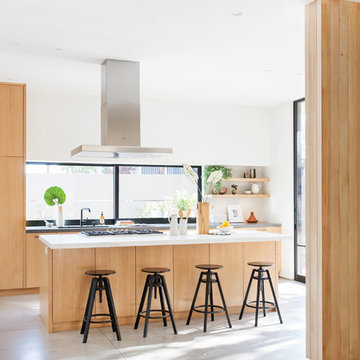
Inspiration for a contemporary galley concrete floor and gray floor kitchen remodel in Los Angeles with flat-panel cabinets, light wood cabinets, an island and white countertops
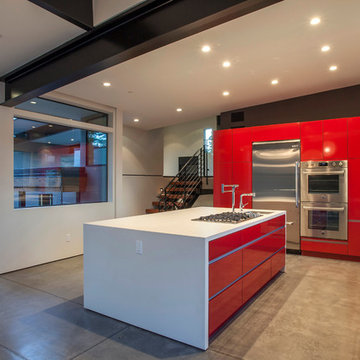
Matt Waclo, Owner, Joel sherman
Kitchen - contemporary l-shaped concrete floor kitchen idea in Sacramento with flat-panel cabinets, red cabinets, stainless steel appliances and an island
Kitchen - contemporary l-shaped concrete floor kitchen idea in Sacramento with flat-panel cabinets, red cabinets, stainless steel appliances and an island
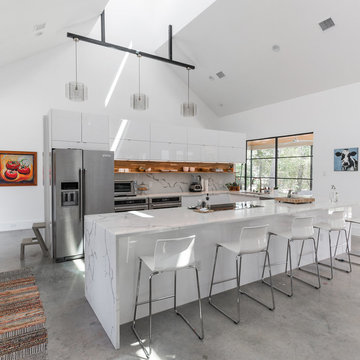
Photography by Fidelis Creative Agency
Example of a trendy u-shaped concrete floor and gray floor kitchen design in Austin with an undermount sink, flat-panel cabinets, white cabinets, white backsplash, stainless steel appliances, a peninsula and white countertops
Example of a trendy u-shaped concrete floor and gray floor kitchen design in Austin with an undermount sink, flat-panel cabinets, white cabinets, white backsplash, stainless steel appliances, a peninsula and white countertops
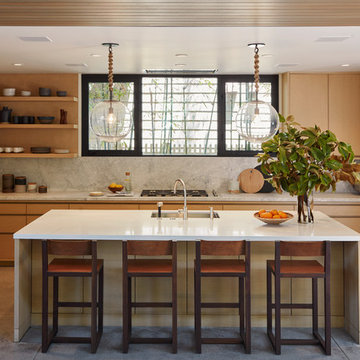
Kitchen - contemporary l-shaped concrete floor and gray floor kitchen idea in Los Angeles with an undermount sink, flat-panel cabinets, medium tone wood cabinets, stainless steel appliances, an island and white countertops
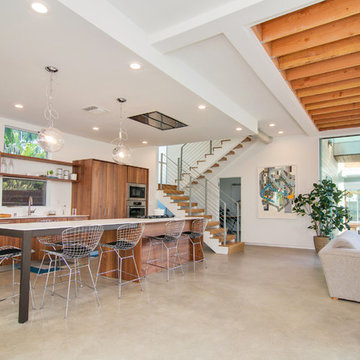
Example of a large trendy galley concrete floor open concept kitchen design in Los Angeles with flat-panel cabinets, medium tone wood cabinets, stainless steel appliances, an undermount sink, solid surface countertops and an island
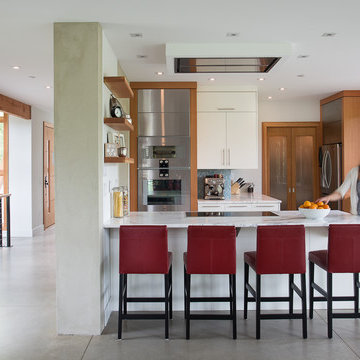
Max Sall / MaxSall.com
Example of a trendy concrete floor kitchen design in Philadelphia with an undermount sink, flat-panel cabinets, white cabinets, stainless steel appliances and a peninsula
Example of a trendy concrete floor kitchen design in Philadelphia with an undermount sink, flat-panel cabinets, white cabinets, stainless steel appliances and a peninsula
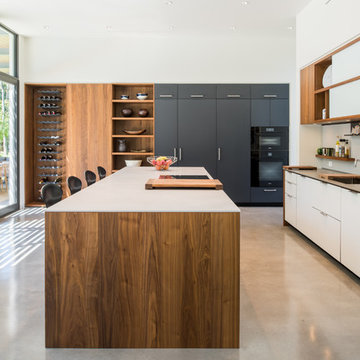
Photo: Murphy Mears Architects | KH
Inspiration for a contemporary galley concrete floor and gray floor eat-in kitchen remodel in Houston with flat-panel cabinets, white cabinets, black appliances, an island, a single-bowl sink, quartz countertops, white backsplash and glass sheet backsplash
Inspiration for a contemporary galley concrete floor and gray floor eat-in kitchen remodel in Houston with flat-panel cabinets, white cabinets, black appliances, an island, a single-bowl sink, quartz countertops, white backsplash and glass sheet backsplash
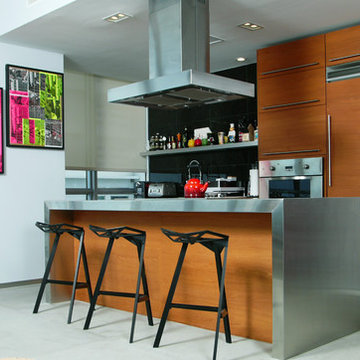
Example of a trendy galley concrete floor kitchen design in Miami with flat-panel cabinets, medium tone wood cabinets, stainless steel countertops, black backsplash, paneled appliances and an island
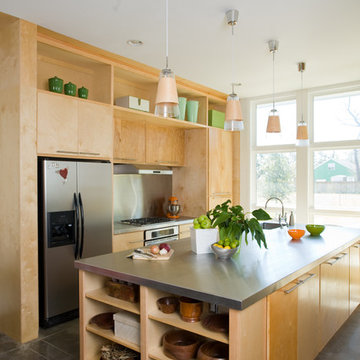
Eugenia Uhl
Trendy galley concrete floor kitchen photo in New Orleans with an integrated sink, flat-panel cabinets, light wood cabinets, metallic backsplash, stainless steel appliances and an island
Trendy galley concrete floor kitchen photo in New Orleans with an integrated sink, flat-panel cabinets, light wood cabinets, metallic backsplash, stainless steel appliances and an island
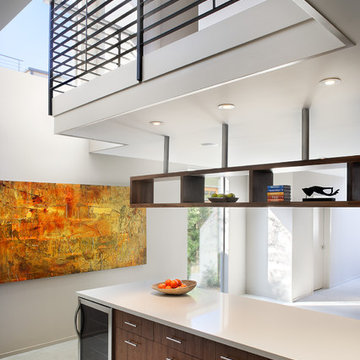
Lawrence Anderson
Inspiration for a mid-sized contemporary u-shaped concrete floor eat-in kitchen remodel in Los Angeles with flat-panel cabinets, medium tone wood cabinets, an undermount sink, quartz countertops, ceramic backsplash, stainless steel appliances and no island
Inspiration for a mid-sized contemporary u-shaped concrete floor eat-in kitchen remodel in Los Angeles with flat-panel cabinets, medium tone wood cabinets, an undermount sink, quartz countertops, ceramic backsplash, stainless steel appliances and no island
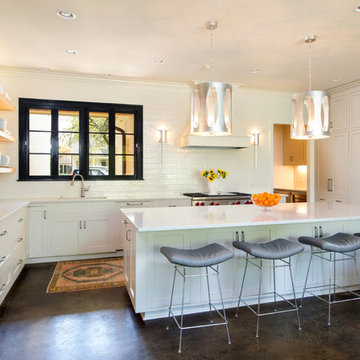
Kitchen - transitional l-shaped concrete floor and brown floor kitchen idea in New Orleans with shaker cabinets, white cabinets, quartz countertops, white backsplash, stainless steel appliances, an island, white countertops, an undermount sink and subway tile backsplash
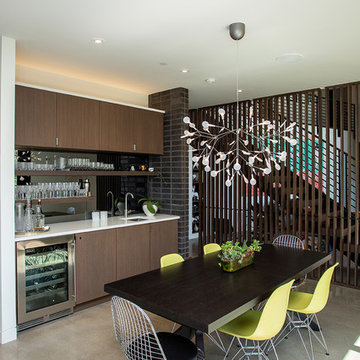
Modern custom kitchen with frameless cabinetry.
Example of a mid-sized mid-century modern u-shaped concrete floor and gray floor eat-in kitchen design in Portland with a drop-in sink, flat-panel cabinets, dark wood cabinets, paneled appliances, an island and white countertops
Example of a mid-sized mid-century modern u-shaped concrete floor and gray floor eat-in kitchen design in Portland with a drop-in sink, flat-panel cabinets, dark wood cabinets, paneled appliances, an island and white countertops
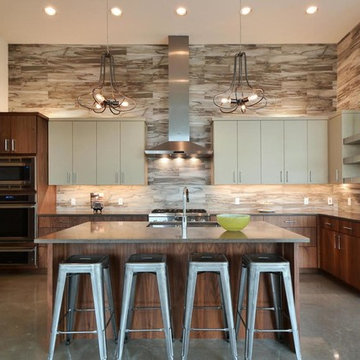
Kitchen - contemporary l-shaped concrete floor and gray floor kitchen idea in Austin with a double-bowl sink, flat-panel cabinets, beige cabinets, stainless steel appliances and an island
Concrete Floor Kitchen Ideas
1





