Concrete Floor Kitchen with Black Appliances Ideas
Refine by:
Budget
Sort by:Popular Today
1 - 20 of 3,097 photos

warm white oak and blackened oak custom crafted kitchen with zellige tile and quartz countertops.
Inspiration for a large 1950s concrete floor and gray floor open concept kitchen remodel in New York with an undermount sink, flat-panel cabinets, medium tone wood cabinets, quartz countertops, beige backsplash, ceramic backsplash, black appliances, an island and gray countertops
Inspiration for a large 1950s concrete floor and gray floor open concept kitchen remodel in New York with an undermount sink, flat-panel cabinets, medium tone wood cabinets, quartz countertops, beige backsplash, ceramic backsplash, black appliances, an island and gray countertops

Danish u-shaped concrete floor and gray floor kitchen photo in New York with an undermount sink, flat-panel cabinets, white backsplash, black appliances, a peninsula and black countertops

Jenn Baker
Inspiration for a large industrial galley concrete floor and gray floor open concept kitchen remodel in Dallas with flat-panel cabinets, light wood cabinets, marble countertops, white backsplash, wood backsplash, an island and black appliances
Inspiration for a large industrial galley concrete floor and gray floor open concept kitchen remodel in Dallas with flat-panel cabinets, light wood cabinets, marble countertops, white backsplash, wood backsplash, an island and black appliances

Its got that vintage flare with all the modern amenities.
Urban l-shaped concrete floor and gray floor kitchen photo in Austin with a farmhouse sink, flat-panel cabinets, green cabinets, wood countertops, white backsplash and black appliances
Urban l-shaped concrete floor and gray floor kitchen photo in Austin with a farmhouse sink, flat-panel cabinets, green cabinets, wood countertops, white backsplash and black appliances

From Kitchen to Living Room. We do that.
Mid-sized minimalist galley concrete floor and gray floor open concept kitchen photo in San Francisco with a drop-in sink, flat-panel cabinets, black cabinets, wood countertops, black appliances, an island and brown countertops
Mid-sized minimalist galley concrete floor and gray floor open concept kitchen photo in San Francisco with a drop-in sink, flat-panel cabinets, black cabinets, wood countertops, black appliances, an island and brown countertops
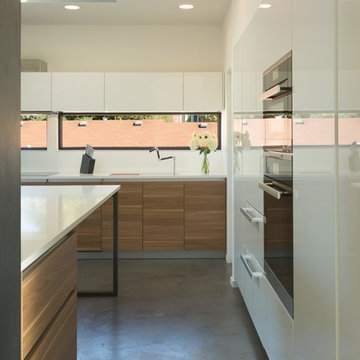
Lara Swimmer Photography
Example of a mid-sized minimalist l-shaped concrete floor open concept kitchen design in Seattle with an undermount sink, flat-panel cabinets, medium tone wood cabinets, quartz countertops, white backsplash, glass sheet backsplash, black appliances and an island
Example of a mid-sized minimalist l-shaped concrete floor open concept kitchen design in Seattle with an undermount sink, flat-panel cabinets, medium tone wood cabinets, quartz countertops, white backsplash, glass sheet backsplash, black appliances and an island

Inspiration for a mid-sized 1950s l-shaped concrete floor, gray floor and wood ceiling open concept kitchen remodel in San Francisco with an undermount sink, flat-panel cabinets, medium tone wood cabinets, wood countertops, white backsplash, subway tile backsplash, black appliances, an island and brown countertops
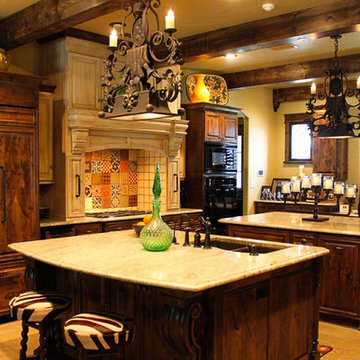
Example of a large tuscan l-shaped concrete floor eat-in kitchen design in Dallas with an undermount sink, raised-panel cabinets, distressed cabinets, multicolored backsplash, black appliances and two islands
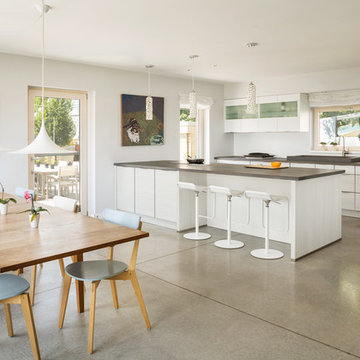
Trent Bell
Mid-sized trendy concrete floor kitchen photo in Boston with a farmhouse sink, flat-panel cabinets, white cabinets, black appliances and a peninsula
Mid-sized trendy concrete floor kitchen photo in Boston with a farmhouse sink, flat-panel cabinets, white cabinets, black appliances and a peninsula
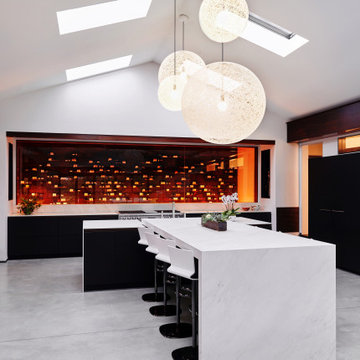
This was a complete interior and exterior renovation of a 6,500sf 1980's single story ranch. The original home had an interior pool that was removed and replace with a widely spacious and highly functioning kitchen. Stunning results with ample amounts of natural light and wide views the surrounding landscape. A lovely place to live.
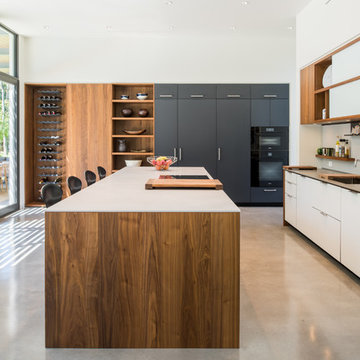
Photo: Murphy Mears Architects | KH
Inspiration for a contemporary galley concrete floor and gray floor eat-in kitchen remodel in Houston with flat-panel cabinets, white cabinets, black appliances, an island, a single-bowl sink, quartz countertops, white backsplash and glass sheet backsplash
Inspiration for a contemporary galley concrete floor and gray floor eat-in kitchen remodel in Houston with flat-panel cabinets, white cabinets, black appliances, an island, a single-bowl sink, quartz countertops, white backsplash and glass sheet backsplash
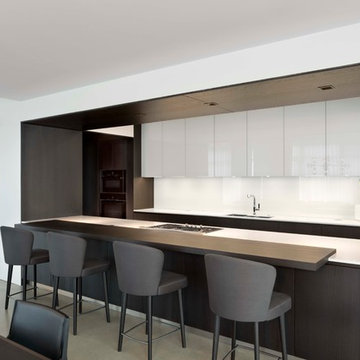
Poliform kitchen with white glass and black elm cabinets, Minotti barstools and Miele appliances.
Photographed by Assassi Productions
Example of a large trendy galley concrete floor open concept kitchen design in Other with a drop-in sink, flat-panel cabinets, dark wood cabinets, quartzite countertops, white backsplash, glass sheet backsplash, black appliances and no island
Example of a large trendy galley concrete floor open concept kitchen design in Other with a drop-in sink, flat-panel cabinets, dark wood cabinets, quartzite countertops, white backsplash, glass sheet backsplash, black appliances and no island
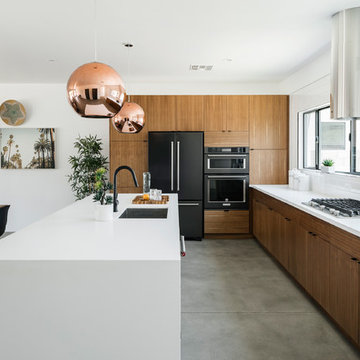
Example of a large trendy l-shaped concrete floor and gray floor kitchen design in Phoenix with an undermount sink, flat-panel cabinets, medium tone wood cabinets, solid surface countertops, white backsplash, ceramic backsplash, black appliances, an island and white countertops
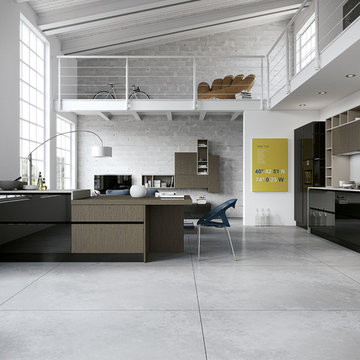
Arredo 3
Open concept kitchen - mid-sized modern single-wall concrete floor and gray floor open concept kitchen idea in Other with flat-panel cabinets, black cabinets, black appliances, no island and white countertops
Open concept kitchen - mid-sized modern single-wall concrete floor and gray floor open concept kitchen idea in Other with flat-panel cabinets, black cabinets, black appliances, no island and white countertops
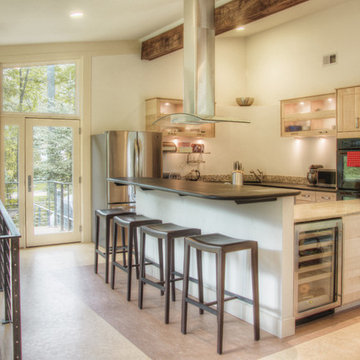
The renovated kitchen features a “kitchen within a kitchen” that contains cooking within a core which overlooks bar seating, an open stairwell to the newly created multi-media family-room below, and expansive views outside.
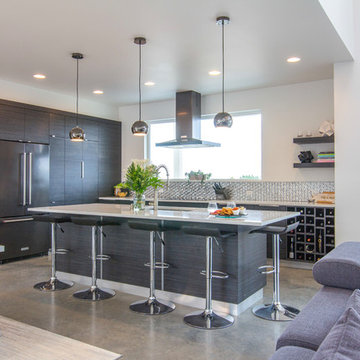
Kitchen - l-shaped concrete floor and gray floor kitchen idea in Seattle with an undermount sink, flat-panel cabinets, gray cabinets, black appliances, an island and white countertops

Inspiration for a large country u-shaped concrete floor and gray floor enclosed kitchen remodel in Providence with a farmhouse sink, recessed-panel cabinets, brown cabinets, solid surface countertops, white backsplash, subway tile backsplash, black appliances, no island and white countertops
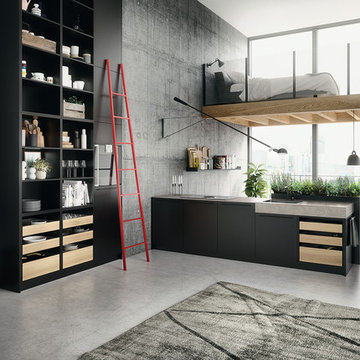
Loft style open kitchen and storage. SieMatic's StoneDesign countertop in a deep but modern take on the farmhouse sink with beautiful dark matt flat fronts and open oak drawers. With the cherry on top, SieMatic's new urban garden.
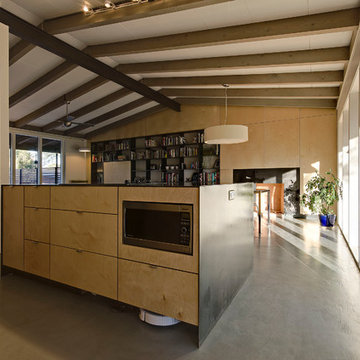
Liam Frederick
Open concept kitchen - mid-sized modern galley concrete floor open concept kitchen idea in Phoenix with an undermount sink, flat-panel cabinets, light wood cabinets and black appliances
Open concept kitchen - mid-sized modern galley concrete floor open concept kitchen idea in Phoenix with an undermount sink, flat-panel cabinets, light wood cabinets and black appliances
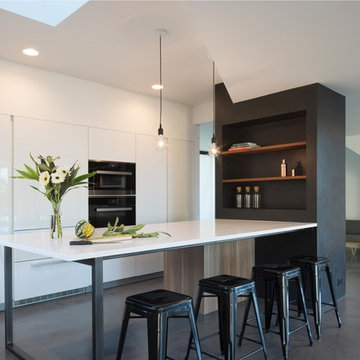
Lara Swimmer Photography
Inspiration for a mid-sized modern l-shaped concrete floor open concept kitchen remodel in Seattle with an undermount sink, flat-panel cabinets, white cabinets, quartz countertops, white backsplash, glass sheet backsplash, black appliances and an island
Inspiration for a mid-sized modern l-shaped concrete floor open concept kitchen remodel in Seattle with an undermount sink, flat-panel cabinets, white cabinets, quartz countertops, white backsplash, glass sheet backsplash, black appliances and an island
Concrete Floor Kitchen with Black Appliances Ideas
1





