Concrete Floor Kitchen with Concrete Countertops Ideas
Refine by:
Budget
Sort by:Popular Today
1 - 20 of 1,620 photos
Item 1 of 3

Photo Credit: Dustin @ Rockhouse Motion
Eat-in kitchen - small rustic u-shaped concrete floor and gray floor eat-in kitchen idea in Wichita with a farmhouse sink, shaker cabinets, distressed cabinets, concrete countertops, brown backsplash, wood backsplash, stainless steel appliances and an island
Eat-in kitchen - small rustic u-shaped concrete floor and gray floor eat-in kitchen idea in Wichita with a farmhouse sink, shaker cabinets, distressed cabinets, concrete countertops, brown backsplash, wood backsplash, stainless steel appliances and an island
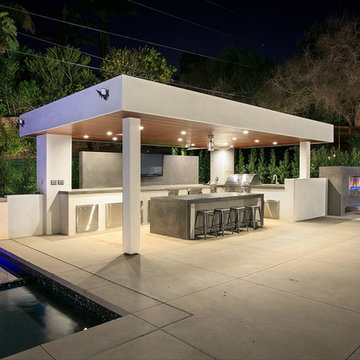
Plenty of bar seating for the outdoor kitchen will keep the cook company as guests sip on their drinks.
Inspiration for a large contemporary l-shaped concrete floor and gray floor eat-in kitchen remodel in San Diego with a drop-in sink, stainless steel cabinets, concrete countertops, stainless steel appliances and an island
Inspiration for a large contemporary l-shaped concrete floor and gray floor eat-in kitchen remodel in San Diego with a drop-in sink, stainless steel cabinets, concrete countertops, stainless steel appliances and an island

Timmerman Photography - Bill Timmerman
Mid-sized minimalist galley concrete floor eat-in kitchen photo in Phoenix with an undermount sink, flat-panel cabinets, light wood cabinets, concrete countertops, metallic backsplash, metal backsplash, stainless steel appliances and an island
Mid-sized minimalist galley concrete floor eat-in kitchen photo in Phoenix with an undermount sink, flat-panel cabinets, light wood cabinets, concrete countertops, metallic backsplash, metal backsplash, stainless steel appliances and an island

Inspiration for a mid-sized industrial single-wall concrete floor and gray floor eat-in kitchen remodel in Columbus with an integrated sink, open cabinets, gray cabinets, concrete countertops, gray backsplash, cement tile backsplash, stainless steel appliances, an island and gray countertops

Alno AG
Inspiration for a mid-sized modern concrete floor kitchen remodel in New York with an undermount sink, gray cabinets, concrete countertops, white backsplash, cement tile backsplash, an island and stainless steel appliances
Inspiration for a mid-sized modern concrete floor kitchen remodel in New York with an undermount sink, gray cabinets, concrete countertops, white backsplash, cement tile backsplash, an island and stainless steel appliances

Irvin Serrano Photography
Example of a mountain style l-shaped concrete floor and gray floor open concept kitchen design in Portland Maine with a double-bowl sink, flat-panel cabinets, black cabinets, concrete countertops, multicolored backsplash, glass tile backsplash, stainless steel appliances, an island and gray countertops
Example of a mountain style l-shaped concrete floor and gray floor open concept kitchen design in Portland Maine with a double-bowl sink, flat-panel cabinets, black cabinets, concrete countertops, multicolored backsplash, glass tile backsplash, stainless steel appliances, an island and gray countertops
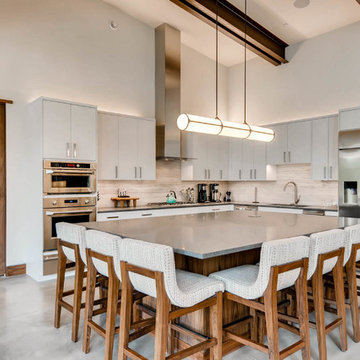
Example of a large trendy l-shaped concrete floor and gray floor open concept kitchen design in Denver with an undermount sink, flat-panel cabinets, gray cabinets, concrete countertops, gray backsplash, porcelain backsplash, stainless steel appliances and an island
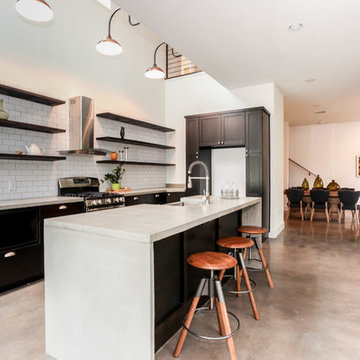
This galley kitchen is perfect for any home. A ton of natural light enters this space from clerestory windows, making this a prized places to cook, eat, drink and entertain.
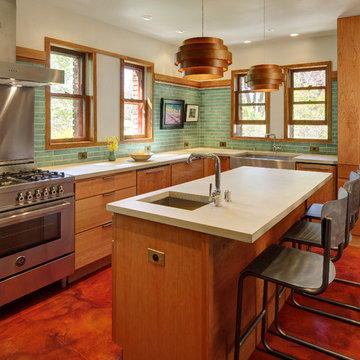
A combination of natural daylight, decorative pendants and recessed fixtures provide a variety of lighting options that support the functionality of the kitchen while adding ambiance.
Tricia Shay Photography
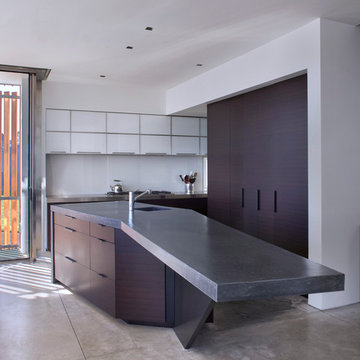
© Jeff Goldberg/Esto
Kitchen - contemporary concrete floor kitchen idea in New York with a single-bowl sink, flat-panel cabinets, concrete countertops, white backsplash, glass sheet backsplash and an island
Kitchen - contemporary concrete floor kitchen idea in New York with a single-bowl sink, flat-panel cabinets, concrete countertops, white backsplash, glass sheet backsplash and an island

2020 New Construction - Designed + Built + Curated by Steven Allen Designs, LLC - 3 of 5 of the Nouveau Bungalow Series. Inspired by New Mexico Artist Georgia O' Keefe. Featuring Sunset Colors + Vintage Decor + Houston Art + Concrete Countertops + Custom White Oak and White Cabinets + Handcrafted Tile + Frameless Glass + Polished Concrete Floors + Floating Concrete Shelves + 48" Concrete Pivot Door + Recessed White Oak Base Boards + Concrete Plater Walls + Recessed Joist Ceilings + Drop Oak Dining Ceiling + Designer Fixtures and Decor.

The Kitchen and Entry Foyer tucked under the wood loft
Open concept kitchen - small modern galley concrete floor and gray floor open concept kitchen idea in Portland with a farmhouse sink, flat-panel cabinets, white cabinets, concrete countertops, white backsplash, ceramic backsplash, stainless steel appliances and an island
Open concept kitchen - small modern galley concrete floor and gray floor open concept kitchen idea in Portland with a farmhouse sink, flat-panel cabinets, white cabinets, concrete countertops, white backsplash, ceramic backsplash, stainless steel appliances and an island

Example of a mid-sized eclectic l-shaped concrete floor and gray floor enclosed kitchen design in San Francisco with a farmhouse sink, shaker cabinets, dark wood cabinets, concrete countertops, blue backsplash, ceramic backsplash, stainless steel appliances, no island and gray countertops
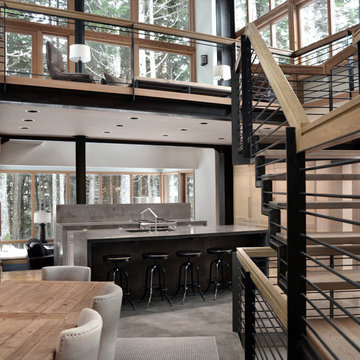
Nicholas Moriarty Interiors
Inspiration for a large contemporary galley concrete floor open concept kitchen remodel in Chicago with concrete countertops, an undermount sink, shaker cabinets, light wood cabinets, gray backsplash, cement tile backsplash, stainless steel appliances and two islands
Inspiration for a large contemporary galley concrete floor open concept kitchen remodel in Chicago with concrete countertops, an undermount sink, shaker cabinets, light wood cabinets, gray backsplash, cement tile backsplash, stainless steel appliances and two islands
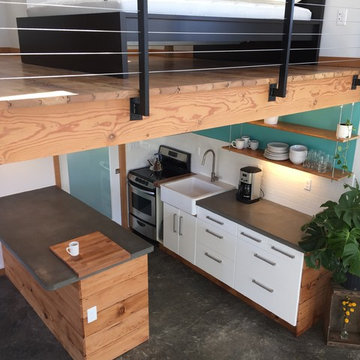
Simple and efficient kitchen with suspended wood shelves overhead accented with industrial light fixtures. Ikea cabinets designed with a new wood surrounds at the ends.
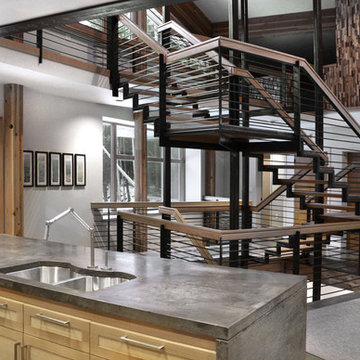
Nicholas Moriarty Interiors
Large trendy galley concrete floor open concept kitchen photo in Chicago with an undermount sink, shaker cabinets, light wood cabinets, concrete countertops, gray backsplash, stone slab backsplash, stainless steel appliances and two islands
Large trendy galley concrete floor open concept kitchen photo in Chicago with an undermount sink, shaker cabinets, light wood cabinets, concrete countertops, gray backsplash, stone slab backsplash, stainless steel appliances and two islands
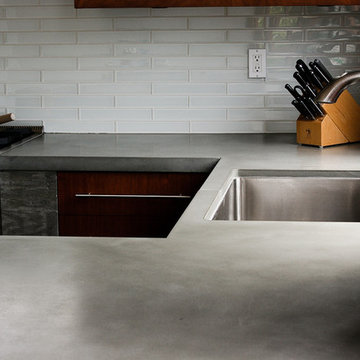
Inspiration for a mid-sized contemporary u-shaped concrete floor eat-in kitchen remodel in Orange County with a single-bowl sink, flat-panel cabinets, medium tone wood cabinets, concrete countertops, white backsplash, subway tile backsplash, stainless steel appliances and a peninsula
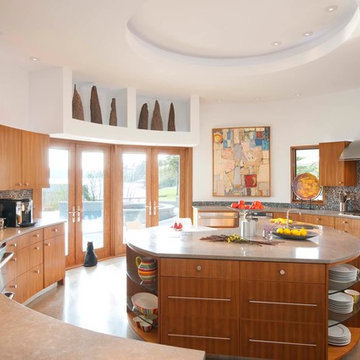
Danny Piassick
Mid-sized mid-century modern u-shaped concrete floor and gray floor eat-in kitchen photo in Dallas with an undermount sink, flat-panel cabinets, medium tone wood cabinets, gray backsplash, stainless steel appliances, an island, concrete countertops and mosaic tile backsplash
Mid-sized mid-century modern u-shaped concrete floor and gray floor eat-in kitchen photo in Dallas with an undermount sink, flat-panel cabinets, medium tone wood cabinets, gray backsplash, stainless steel appliances, an island, concrete countertops and mosaic tile backsplash
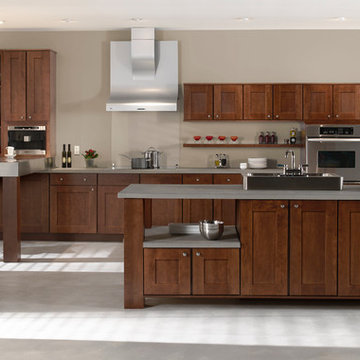
Copenhagen- Cherry Fireside
Large trendy galley concrete floor eat-in kitchen photo in Minneapolis with a drop-in sink, shaker cabinets, dark wood cabinets, concrete countertops, beige backsplash, stainless steel appliances and an island
Large trendy galley concrete floor eat-in kitchen photo in Minneapolis with a drop-in sink, shaker cabinets, dark wood cabinets, concrete countertops, beige backsplash, stainless steel appliances and an island
Concrete Floor Kitchen with Concrete Countertops Ideas
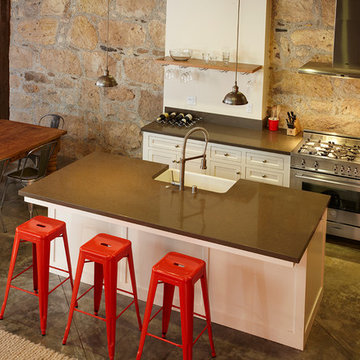
Crystal Springs Barn Custom Residence Kitchen
Designed by SDG Architects
Photos by Bodin Studio
Example of a small minimalist l-shaped concrete floor open concept kitchen design in San Francisco with a farmhouse sink, shaker cabinets, white cabinets, concrete countertops, white backsplash, stainless steel appliances and two islands
Example of a small minimalist l-shaped concrete floor open concept kitchen design in San Francisco with a farmhouse sink, shaker cabinets, white cabinets, concrete countertops, white backsplash, stainless steel appliances and two islands
1





