Concrete Floor Toilet Room Ideas
Sort by:Popular Today
1 - 20 of 202 photos

Bathroom - industrial concrete floor and gray floor bathroom idea in San Francisco with a wall-mount toilet, white walls, marble countertops and gray countertops

Inspiration for a mid-sized contemporary master white tile and porcelain tile concrete floor, gray floor and double-sink bathroom remodel in Tampa with flat-panel cabinets, green cabinets, a two-piece toilet, white walls, a vessel sink, quartz countertops, white countertops and a built-in vanity
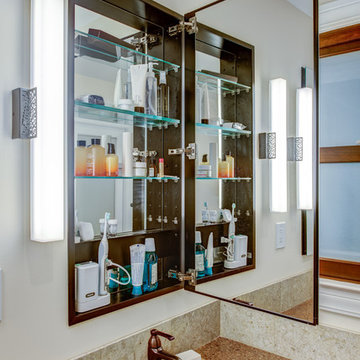
Design: Design Set Match
Construction: Red Boot Construction
PhotoGraphy: Treve Johnson Photography
Cabinetry: Segale Brothers
Countertops: Sullivan Countertops & Cambria
Plumbing Fixtures: Jack London Kitchen & Bath
Electrical Fixtures: Berkeley Lighting
Ideabook: http://www.houzz.com/ideabooks/38639558/thumbs/oakland-mediterranean-w-modern-touches
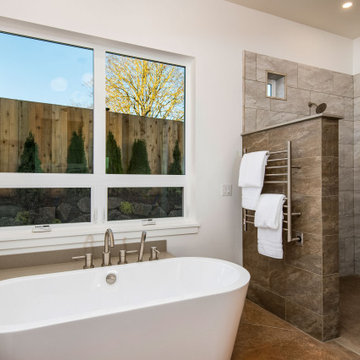
Custom Built home designed to fit on an undesirable lot provided a great opportunity to think outside of the box with creating a large open concept living space with a kitchen, dining room, living room, and sitting area. This space has extra high ceilings with concrete radiant heat flooring and custom IKEA cabinetry throughout. The master suite sits tucked away on one side of the house while the other bedrooms are upstairs with a large flex space, great for a kids play area!
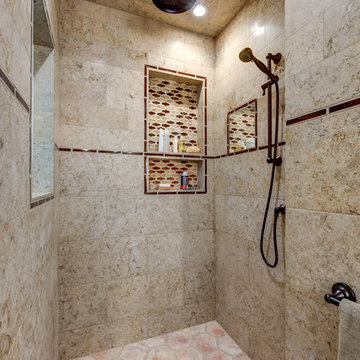
Design: Design Set Match
Construction: Red Boot Construction
PhotoGraphy: Treve Johnson Photography
Cabinetry: Segale Brothers
Countertops: Sullivan Countertops & Cambria
Plumbing Fixtures: Jack London Kitchen & Bath
Electrical Fixtures: Berkeley Lighting
Ideabook: http://www.houzz.com/ideabooks/38639558/thumbs/oakland-mediterranean-w-modern-touches
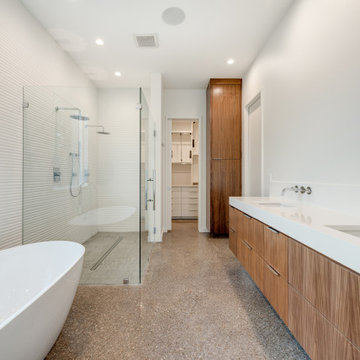
Bathroom - modern master white tile and porcelain tile concrete floor, gray floor and double-sink bathroom idea in Dallas with flat-panel cabinets, medium tone wood cabinets, a two-piece toilet, white walls, an undermount sink, quartz countertops, a hinged shower door, white countertops and a floating vanity
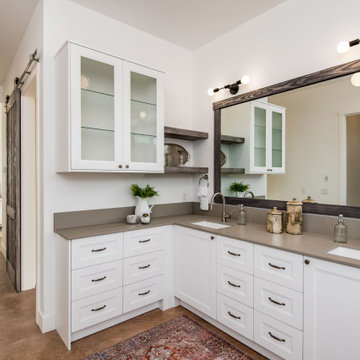
Custom Built home designed to fit on an undesirable lot provided a great opportunity to think outside of the box with creating a large open concept living space with a kitchen, dining room, living room, and sitting area. This space has extra high ceilings with concrete radiant heat flooring and custom IKEA cabinetry throughout. The master suite sits tucked away on one side of the house while the other bedrooms are upstairs with a large flex space, great for a kids play area!
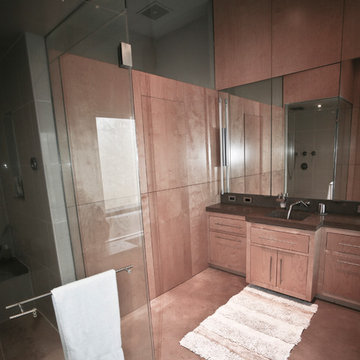
Example of a large trendy master beige tile concrete floor, beige floor, single-sink and wall paneling bathroom design in Baltimore with flat-panel cabinets, light wood cabinets, an integrated sink, a hinged shower door, a one-piece toilet, beige walls, concrete countertops, gray countertops and a built-in vanity
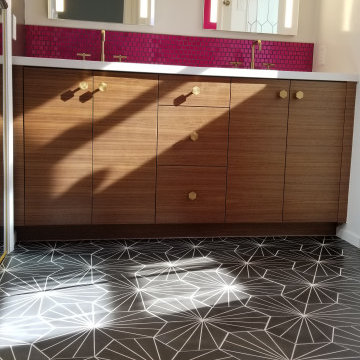
A heated concrete tile floor. Custom walnut vanity.
Bathroom - mid-sized modern master pink tile and glass tile concrete floor, black floor and double-sink bathroom idea in Orange County with flat-panel cabinets, medium tone wood cabinets, a one-piece toilet, beige walls, an undermount sink, quartz countertops, a hinged shower door, white countertops and a built-in vanity
Bathroom - mid-sized modern master pink tile and glass tile concrete floor, black floor and double-sink bathroom idea in Orange County with flat-panel cabinets, medium tone wood cabinets, a one-piece toilet, beige walls, an undermount sink, quartz countertops, a hinged shower door, white countertops and a built-in vanity
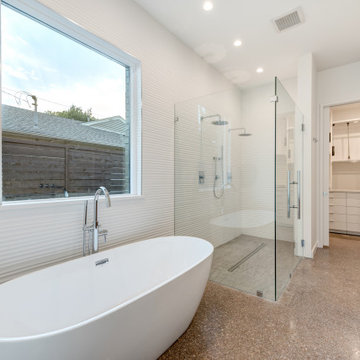
Bathroom - modern master white tile and porcelain tile concrete floor, gray floor, double-sink and wallpaper bathroom idea in Dallas with flat-panel cabinets, medium tone wood cabinets, a two-piece toilet, blue walls, an undermount sink, quartz countertops, a hinged shower door, white countertops and a floating vanity
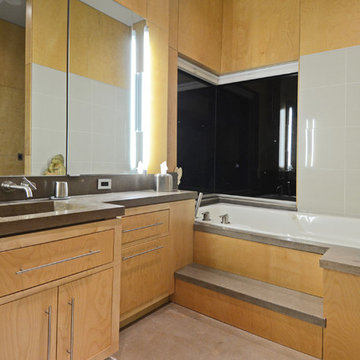
Inspiration for a contemporary master beige tile and ceramic tile concrete floor, beige floor and single-sink bathroom remodel in Baltimore with flat-panel cabinets, an integrated sink, a hinged shower door, light wood cabinets, a one-piece toilet, concrete countertops, gray countertops and a built-in vanity
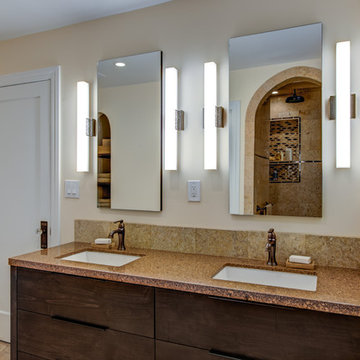
Design: Design Set Match
Construction: Red Boot Construction
PhotoGraphy: Treve Johnson Photography
Cabinetry: Segale Brothers
Countertops: Sullivan Countertops & Cambria
Plumbing Fixtures: Jack London Kitchen & Bath
Electrical Fixtures: Berkeley Lighting
Ideabook: http://www.houzz.com/ideabooks/38639558/thumbs/oakland-mediterranean-w-modern-touches
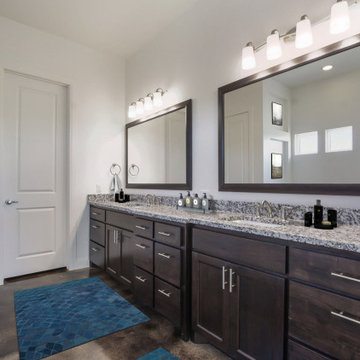
Inspiration for a large contemporary master white tile and subway tile concrete floor, brown floor and double-sink bathroom remodel in Austin with shaker cabinets, white cabinets, a two-piece toilet, white walls, an undermount sink, quartzite countertops, white countertops and a built-in vanity
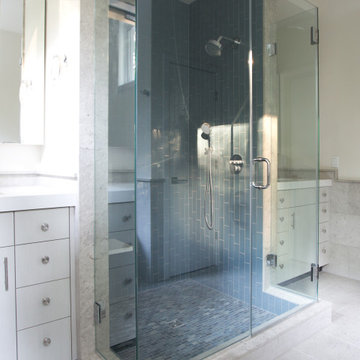
Inspiration for a large contemporary master blue tile and porcelain tile concrete floor, brown floor and double-sink bathroom remodel in Philadelphia with flat-panel cabinets, white cabinets, a two-piece toilet, white walls, an undermount sink, quartz countertops, a hinged shower door, white countertops and a built-in vanity
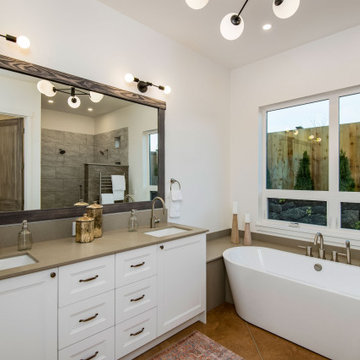
Custom Built home designed to fit on an undesirable lot provided a great opportunity to think outside of the box with creating a large open concept living space with a kitchen, dining room, living room, and sitting area. This space has extra high ceilings with concrete radiant heat flooring and custom IKEA cabinetry throughout. The master suite sits tucked away on one side of the house while the other bedrooms are upstairs with a large flex space, great for a kids play area!
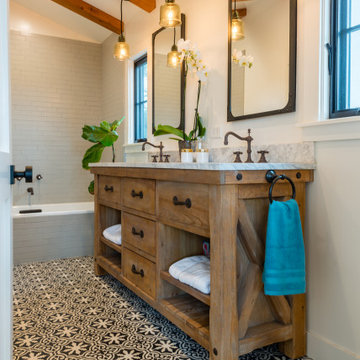
Inspiration for a mid-sized 1960s master gray tile concrete floor, multicolored floor, double-sink and exposed beam bathroom remodel in Los Angeles with medium tone wood cabinets, a two-piece toilet, white walls, an undermount sink, marble countertops, multicolored countertops and a freestanding vanity
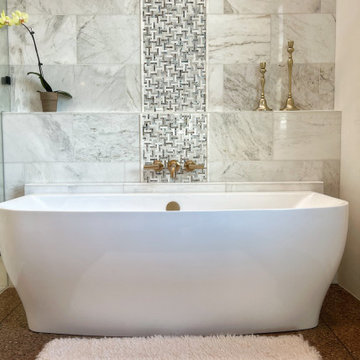
luxuriously appointed with marble and plaster walls, high ceiling, wall-washing skyllights, generous shower and a soaking tub accented with hand made mother of pearl mosaic tile. The dual floating vanities are solid walnut by Bridgewood, while the counter tops are also marble. The Luxe gold Brizo faucets and shower exude warmth, giving the feeling of absolute luxury.
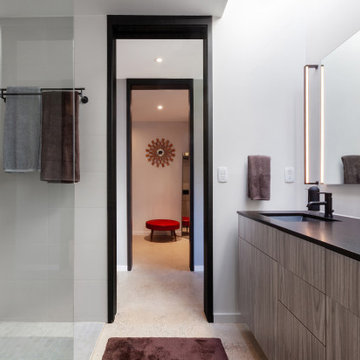
Primary Suite Bathroom gets abundant natural light via above vanity skylight and axial views into Closet/Laundry/Dressing space - Architect: HAUS | Architecture For Modern Lifestyles - Builder: WERK | Building Modern - Photo: HAUS
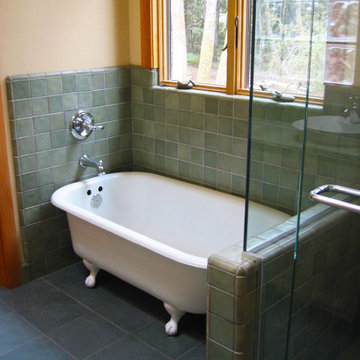
Vintage claw-foot tubs were purchased from a local estate sale to maintain the craftsman aesthetic.
Example of a large arts and crafts master yellow tile and ceramic tile concrete floor, green floor and double-sink bathroom design in Other with shaker cabinets, brown cabinets, a one-piece toilet, yellow walls, a vessel sink, concrete countertops, green countertops and a built-in vanity
Example of a large arts and crafts master yellow tile and ceramic tile concrete floor, green floor and double-sink bathroom design in Other with shaker cabinets, brown cabinets, a one-piece toilet, yellow walls, a vessel sink, concrete countertops, green countertops and a built-in vanity
Concrete Floor Toilet Room Ideas
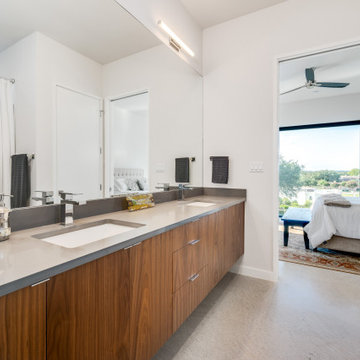
Example of a large minimalist concrete floor, gray floor and double-sink bathroom design in Austin with flat-panel cabinets, medium tone wood cabinets, a two-piece toilet, white walls, an undermount sink, quartzite countertops, gray countertops and a floating vanity
1





