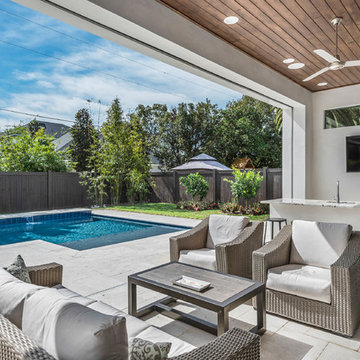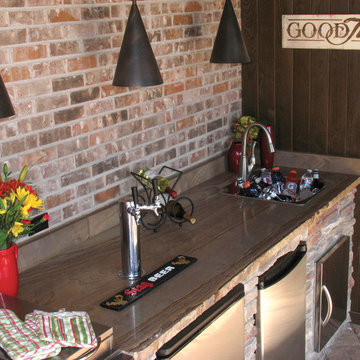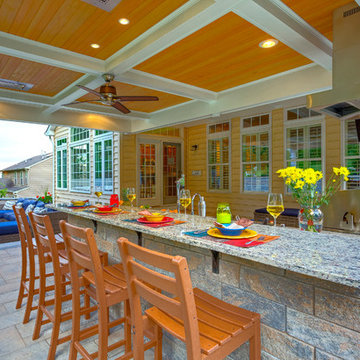Concrete Paver Outdoor Kitchen Porch Ideas
Refine by:
Budget
Sort by:Popular Today
1 - 20 of 148 photos
Item 1 of 3
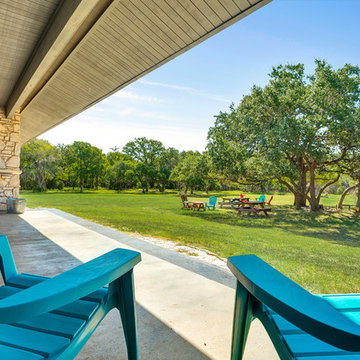
Inspiration for a mid-sized transitional concrete paver porch remodel in Austin with a roof extension
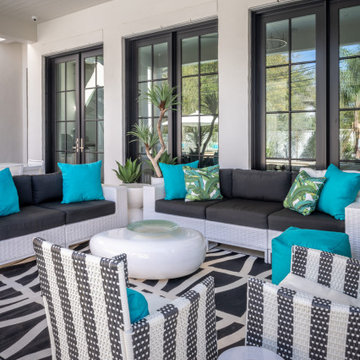
Warmer months mean the chance to sit in the sunshine and enjoy cooking and eating meals with family and friends out in the fresh air. A sociable lounge, an al fresco dining area and a couple of decks at the sides are all connected by contemporary stepping stone slabs.
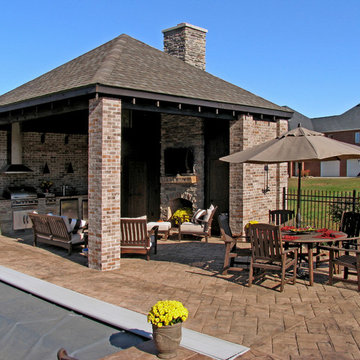
This is an example of a large traditional concrete paver porch design in St Louis with a roof extension.
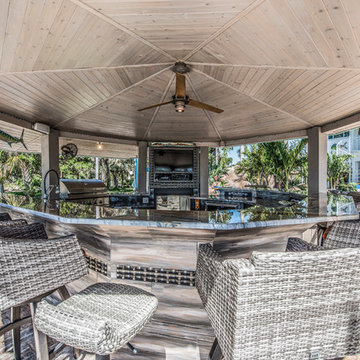
On this project, we were hired to completely renovate an outdated and not functional outdoor space for our clients. To do this, we transformed a tiki hut style outdoor bar area into a full, contemporary outdoor kitchen and living area. A few interesting components of this were being able to utilize the existing structure while bringing in great features. Now our clients have an outdoor kitchen and living area which fits their lifestyle perfectly and which they are proud to show off when hosting.
Project Focus Photography
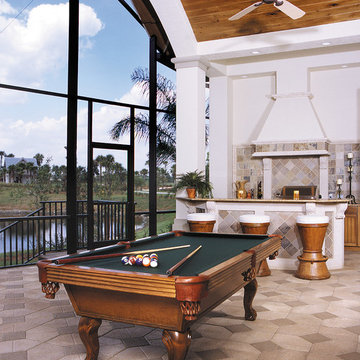
Sater Design Collection's luxury, European home plan "Avondale" (Plan #6934). saterdesign.com
Large elegant concrete paver porch photo in Miami with a roof extension
Large elegant concrete paver porch photo in Miami with a roof extension
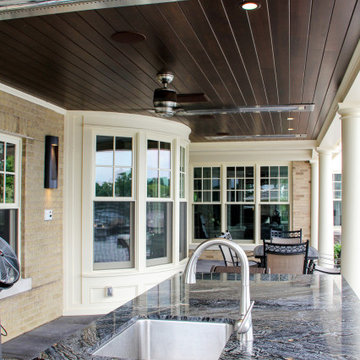
Outdoor kitchen with Wolf gas grill, stainless steel sink, warming drawer, integrated refrigerator, brick surround and granite top. Covered porch with clear cedar lined ceiling and Infratech radiant heaters.
Architectural design by Helman Sechrist Architecture; interior design by Jill Henner; general contracting by Martin Bros. Contracting, Inc.; photography by Marie 'Martin' Kinney
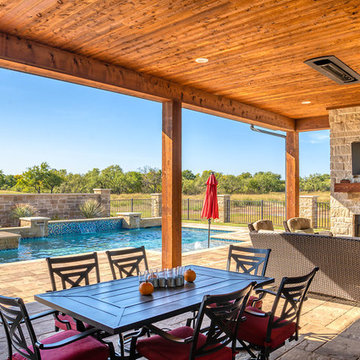
Hill Country Contemporary Pool with Limestone Coping, Concrete Pavers, Glass Mosaic Tile, 8 person Hot Tub with Oversized Spillway, Tanning Ledge, 2 Scuppers and One Sheer Descent Water Feature. Rock Fireplace, Low Maintenance Landscape and a Wrought Iron Fence with Rock Columns.

Check out his pretty cool project was in Overland Park Kansas. It has the following features: paver patio, fire pit, pergola with a bar top, and lighting! To check out more projects like this one head on over to our website!
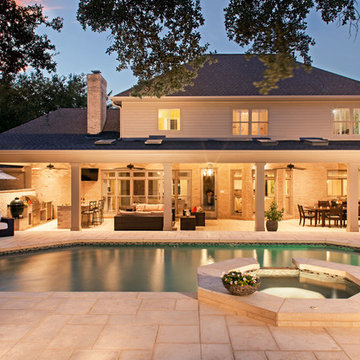
Photography by Tommy Kile
Inspiration for a large transitional concrete paver porch remodel in Austin with a roof extension
Inspiration for a large transitional concrete paver porch remodel in Austin with a roof extension
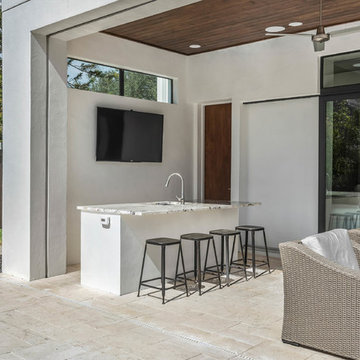
Inspiration for a large contemporary concrete paver porch remodel in Orlando with a roof extension
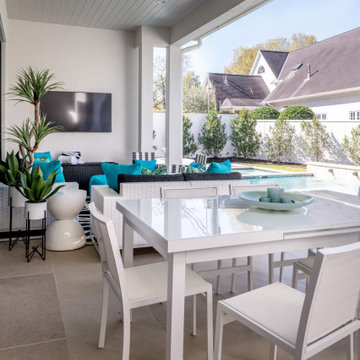
Warmer months mean the chance to sit in the sunshine and enjoy cooking and eating meals with family and friends out in the fresh air. A sociable lounge, an al fresco dining area and a couple of decks at the sides are all connected by contemporary stepping stone slabs.
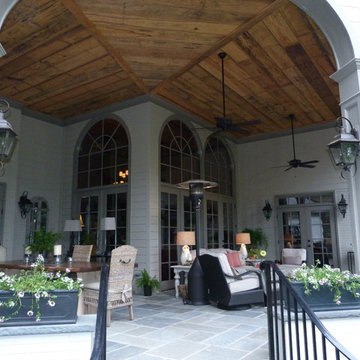
Mid-sized elegant concrete paver porch photo in Raleigh with a roof extension
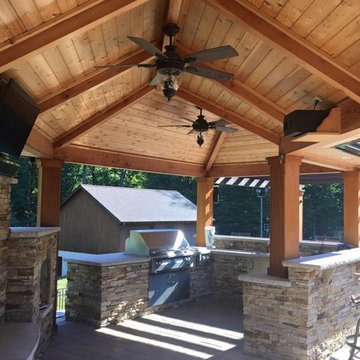
Custom Swimming Pool with Natural Water Feature. Pavilion with a standing seam metal roof, fieldstone fireplace with dining and outdoor kitchen area under two Ipe pergolas plus full bath behind pavilion.
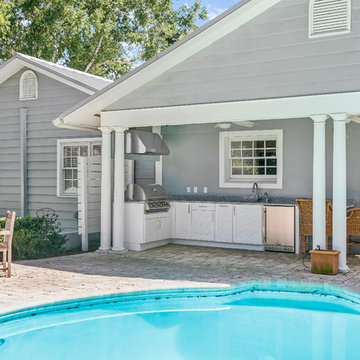
Enjoy Florida's year-round great weather with an outdoor kitchen on the back porch.
Mid-sized beach style concrete paver porch photo in Orlando with a roof extension
Mid-sized beach style concrete paver porch photo in Orlando with a roof extension
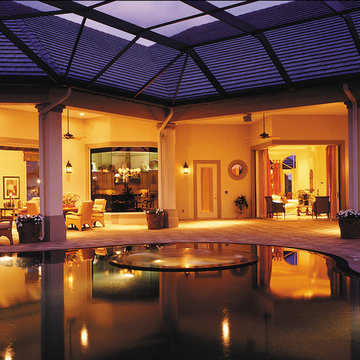
Sater Design Collection's luxury, European home plan "Avondale" (Plan #6934). saterdesign.com
This is an example of a large traditional concrete paver porch design in Miami with a roof extension.
This is an example of a large traditional concrete paver porch design in Miami with a roof extension.
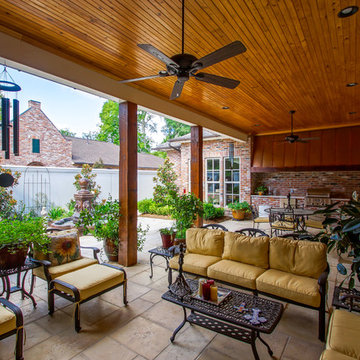
Snap-Shot Photography, LLC
Mid-sized transitional concrete paver porch photo in New Orleans with a roof extension
Mid-sized transitional concrete paver porch photo in New Orleans with a roof extension
Concrete Paver Outdoor Kitchen Porch Ideas
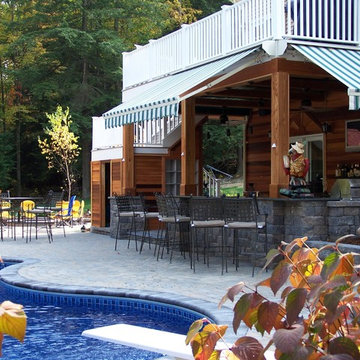
Inspiration for a mid-sized rustic concrete paver porch remodel in New York with a roof extension
1






