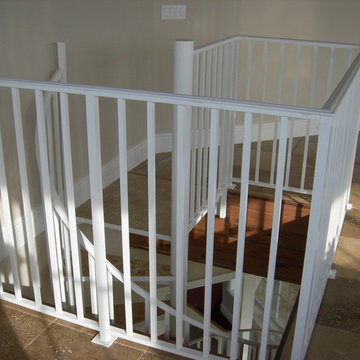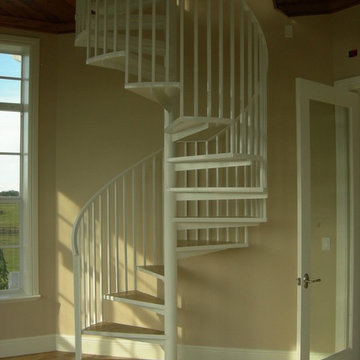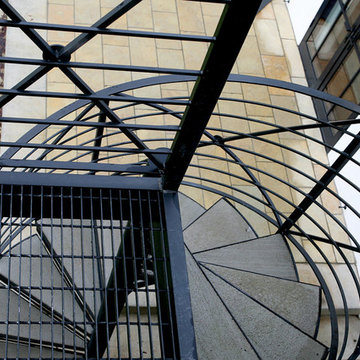Concrete Spiral Staircase Ideas
Refine by:
Budget
Sort by:Popular Today
1 - 20 of 100 photos
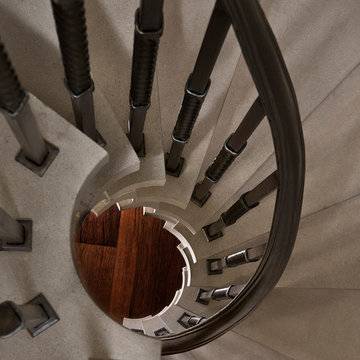
The dramatic tone of the project is reached with the signature piece; a custom milled stone spiral stair used for entry into the room. After months of conceptualizing and sketching out how to make this a one-of-a-kind stair case, we arrived at the idea of having this element be fully self-supporting with no center pole or additional supports. To achieve this, milled stone treads and risers were CNC cut to specific dimensions and dry-laid onto one another, providing the strength needed to support the necessary weight. This stair tower also features stone walls to match the wine/cigar room, and custom iron handrails and spindles that were hand pounded on-site.
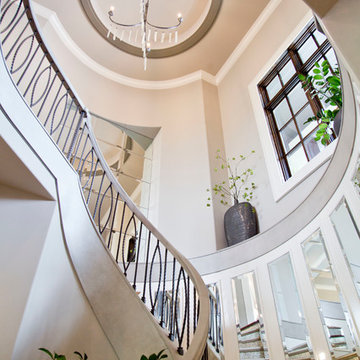
Nichole Kennelly
Staircase - mid-sized transitional concrete spiral staircase idea in Other with tile risers
Staircase - mid-sized transitional concrete spiral staircase idea in Other with tile risers
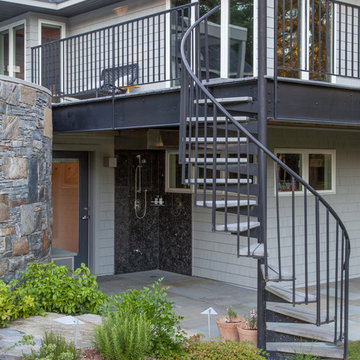
Photos courtesy of Red House Building
Staircase - mid-sized contemporary concrete spiral open staircase idea in Burlington
Staircase - mid-sized contemporary concrete spiral open staircase idea in Burlington
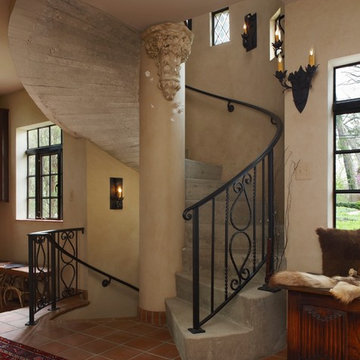
Staircase - mid-sized mediterranean concrete spiral metal railing staircase idea in Detroit with concrete risers
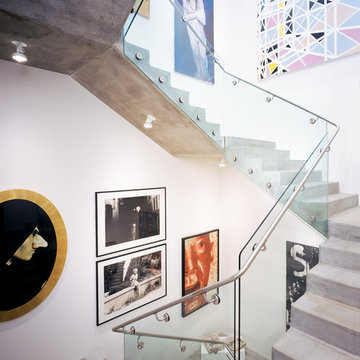
Example of a huge minimalist concrete spiral staircase design in Denver with concrete risers
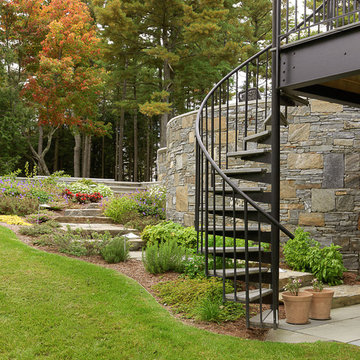
Photos courtesy of Red House Building
Mid-sized trendy concrete spiral open staircase photo in Burlington
Mid-sized trendy concrete spiral open staircase photo in Burlington
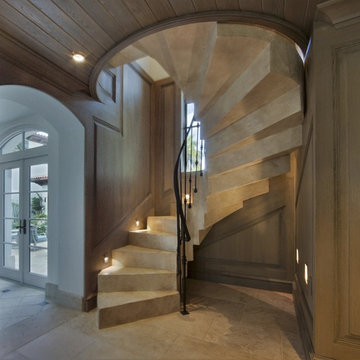
Reverse stair
Inspiration for a small transitional concrete spiral staircase remodel in Miami with concrete risers
Inspiration for a small transitional concrete spiral staircase remodel in Miami with concrete risers
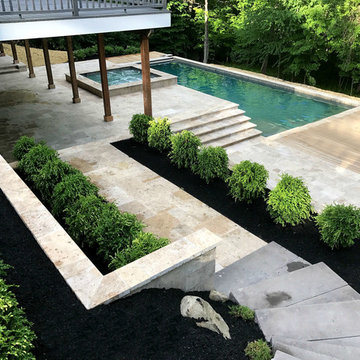
The rear of this property was basically non-existent falling into heavy woods on a very steep pitch. We tried creating this space with poured footings and walls that go below frost, creating the living space. With the harsh winter of 2017, the weather we encountered did not stop us from pushing through the setbacks to completing this momentous outdoor oasis. We are able to work in all the elements the North East can and has thrown at us. We have an extremely knowledgeable crew and appropriate, well-maintained equipment. Materials such as clear Cedar and Travertine make up the crisp, clean look of this great space!
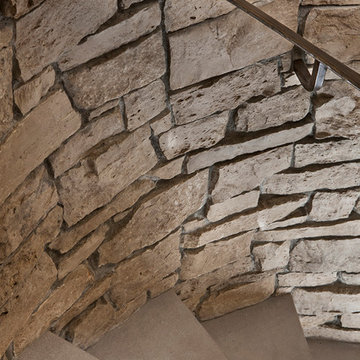
In 2014, we were approached by a couple to achieve a dream space within their existing home. They wanted to expand their existing bar, wine, and cigar storage into a new one-of-a-kind room. Proud of their Italian heritage, they also wanted to bring an “old-world” feel into this project to be reminded of the unique character they experienced in Italian cellars. The dramatic tone of the space revolves around the signature piece of the project; a custom milled stone spiral stair that provides access from the first floor to the entry of the room. This stair tower features stone walls, custom iron handrails and spindles, and dry-laid milled stone treads and riser blocks. Once down the staircase, the entry to the cellar is through a French door assembly. The interior of the room is clad with stone veneer on the walls and a brick barrel vault ceiling. The natural stone and brick color bring in the cellar feel the client was looking for, while the rustic alder beams, flooring, and cabinetry help provide warmth. The entry door sequence is repeated along both walls in the room to provide rhythm in each ceiling barrel vault. These French doors also act as wine and cigar storage. To allow for ample cigar storage, a fully custom walk-in humidor was designed opposite the entry doors. The room is controlled by a fully concealed, state-of-the-art HVAC smoke eater system that allows for cigar enjoyment without any odor.
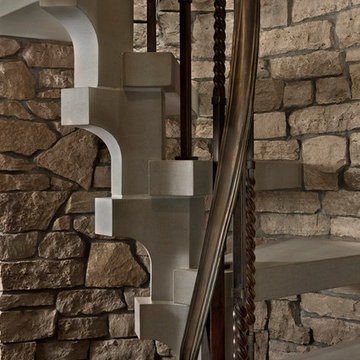
The dramatic tone of the project is reached with the signature piece; a custom milled stone spiral stair used for entry into the room. After months of conceptualizing and sketching out how to make this a one-of-a-kind stair case, we arrived at the idea of having this element be fully self-supporting with no center pole or additional supports. To achieve this, milled stone treads and risers were CNC cut to specific dimensions and dry-laid onto one another, providing the strength needed to support the necessary weight. This stair tower also features stone walls to match the wine/cigar room, and custom iron handrails and spindles that were hand pounded on-site.
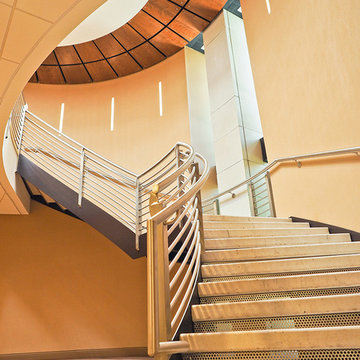
http://www.levimillerphotography.com/
Large concrete spiral staircase photo in New York with metal risers
Large concrete spiral staircase photo in New York with metal risers
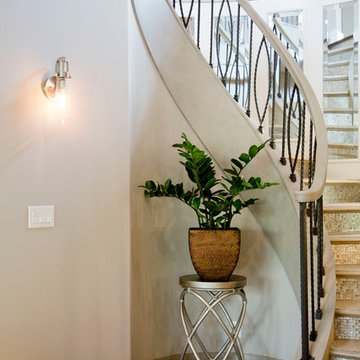
Nichole Kennelly
Mid-sized transitional concrete spiral staircase photo in Other with tile risers
Mid-sized transitional concrete spiral staircase photo in Other with tile risers
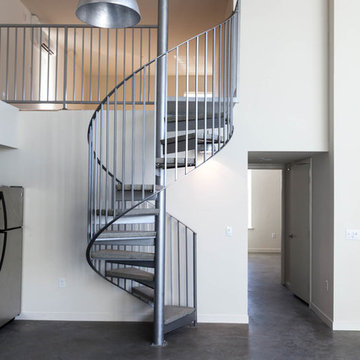
Kat Alves Photography
Urban concrete spiral staircase photo in Sacramento with metal risers
Urban concrete spiral staircase photo in Sacramento with metal risers
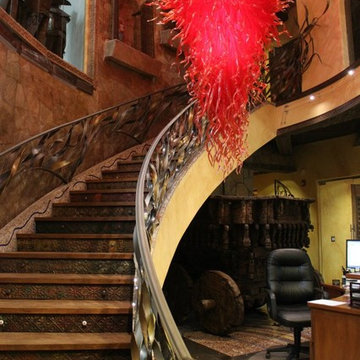
Staircase - mid-sized concrete spiral staircase idea in Las Vegas with metal risers
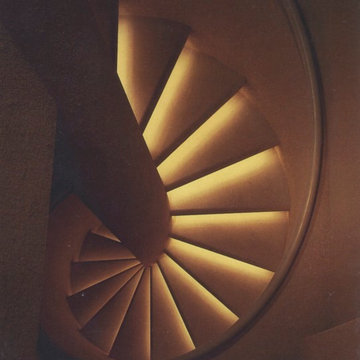
Robert Cook
Inspiration for a small contemporary concrete spiral metal railing staircase remodel in Dallas with concrete risers
Inspiration for a small contemporary concrete spiral metal railing staircase remodel in Dallas with concrete risers
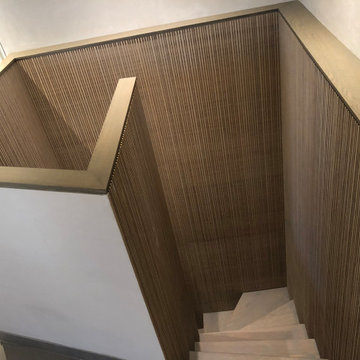
Inspiration for a mid-sized contemporary concrete spiral wood railing staircase remodel in New York with concrete risers
Concrete Spiral Staircase Ideas
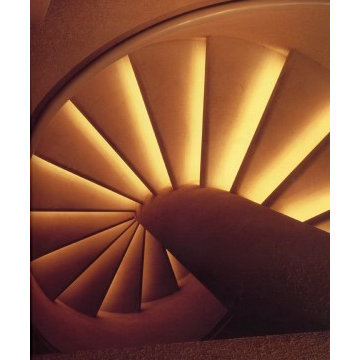
Robert Cook
Staircase - small eclectic concrete spiral metal railing staircase idea in Dallas with concrete risers
Staircase - small eclectic concrete spiral metal railing staircase idea in Dallas with concrete risers
1






