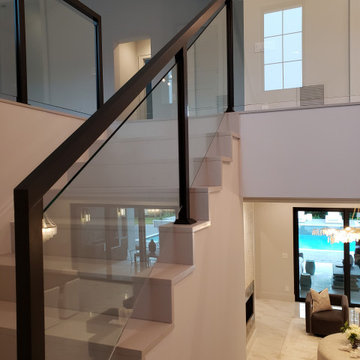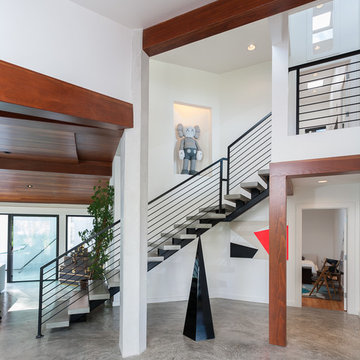Concrete Staircase Ideas
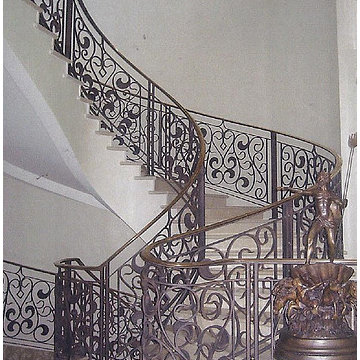
Staircase - large traditional concrete curved metal railing staircase idea in San Diego with painted risers
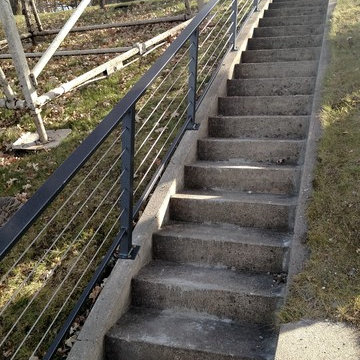
Staircase - large concrete straight staircase idea in Orange County with concrete risers
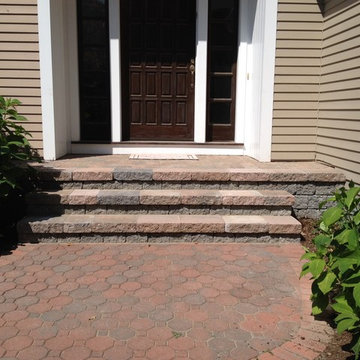
After demoing out the old steps that were chipping and unappealing, we built concrete paver steps with concrete paver treads and a concrete paver landing.
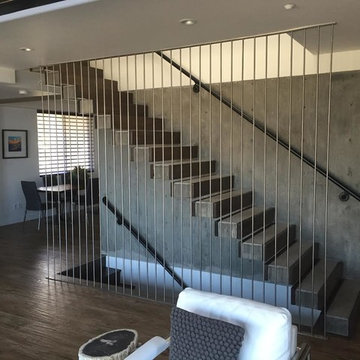
Staircase - large modern concrete straight staircase idea in Orange County with concrete risers
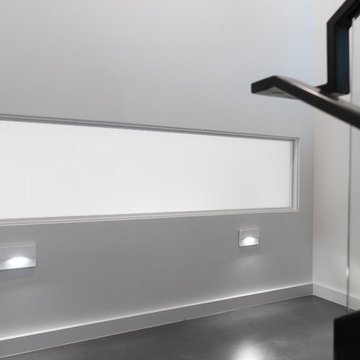
Mid-sized trendy concrete u-shaped glass railing staircase photo in Salt Lake City with metal risers
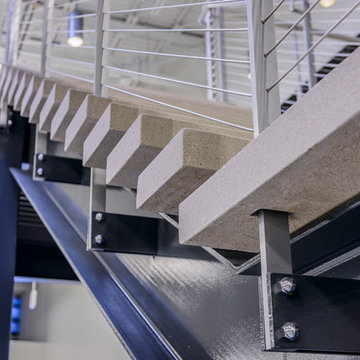
Garen T Photography
Staircase - large industrial concrete floating open staircase idea in Chicago
Staircase - large industrial concrete floating open staircase idea in Chicago
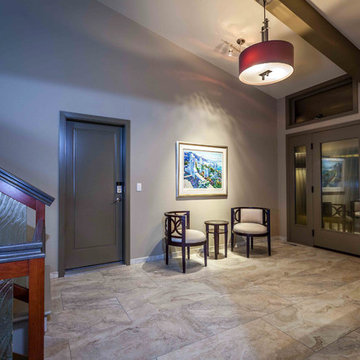
Note the shape of the engineered quartz hand rail. Not an easy task to create. Our very talented stone fabricator outdid himself on this project. Photo: Warren Smith, CMKBD,CAPS
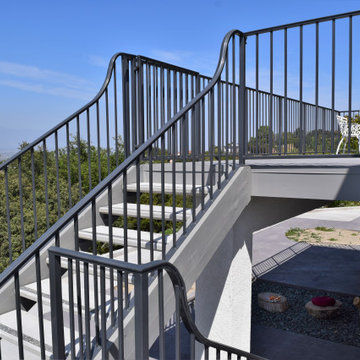
Inspiration for a mid-sized contemporary concrete u-shaped open and metal railing staircase remodel in Los Angeles
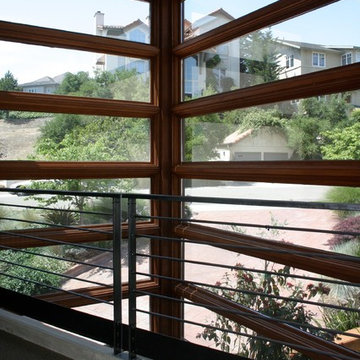
Joe Carder
Inspiration for a large modern concrete u-shaped staircase remodel in San Francisco with concrete risers
Inspiration for a large modern concrete u-shaped staircase remodel in San Francisco with concrete risers
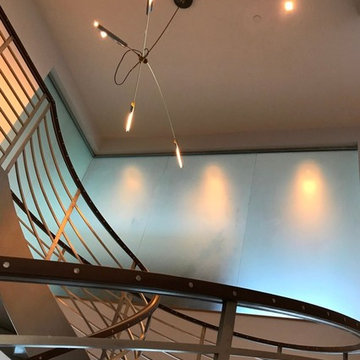
David K. Lowe
Example of a large minimalist concrete floating open and metal railing staircase design in Tampa
Example of a large minimalist concrete floating open and metal railing staircase design in Tampa
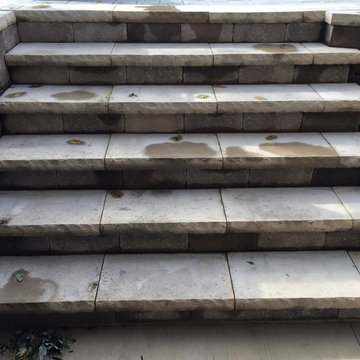
A concrete slab sub base was poured and then capped with concrete pavers to match the rest of the patio and retaining walls. These steps lead from the patio level to the basement level.
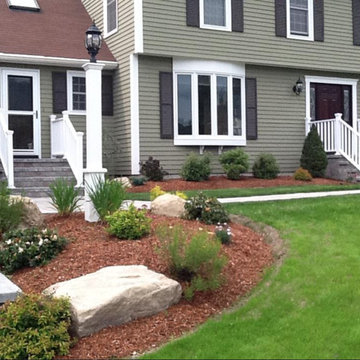
Small elegant concrete straight staircase photo in Boston with concrete risers
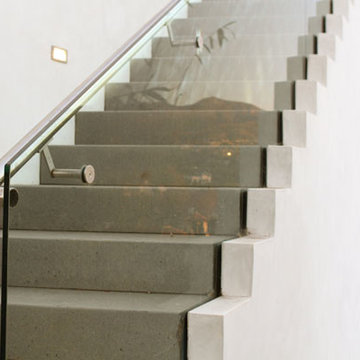
Inspiration for a modern concrete straight staircase remodel in Los Angeles with concrete risers
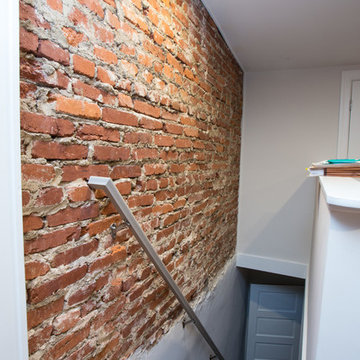
Staircase - small contemporary concrete straight staircase idea in DC Metro
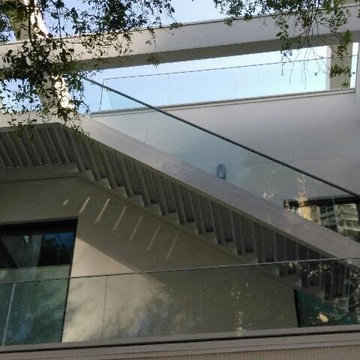
Inspiration for a large timeless concrete l-shaped glass railing staircase remodel in Tampa with concrete risers
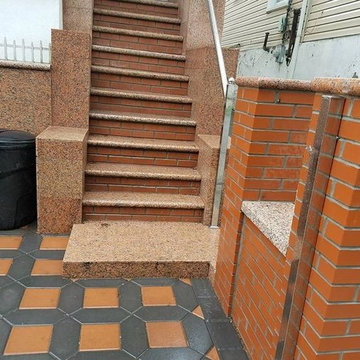
Example of a mid-sized classic concrete straight staircase design in Other with marble risers
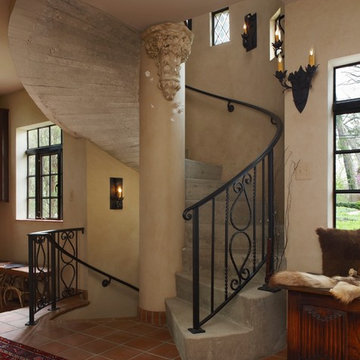
Staircase - mid-sized mediterranean concrete spiral metal railing staircase idea in Detroit with concrete risers
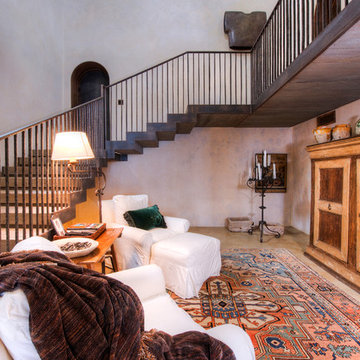
Breathtaking views of the incomparable Big Sur Coast, this classic Tuscan design of an Italian farmhouse, combined with a modern approach creates an ambiance of relaxed sophistication for this magnificent 95.73-acre, private coastal estate on California’s Coastal Ridge. Five-bedroom, 5.5-bath, 7,030 sq. ft. main house, and 864 sq. ft. caretaker house over 864 sq. ft. of garage and laundry facility. Commanding a ridge above the Pacific Ocean and Post Ranch Inn, this spectacular property has sweeping views of the California coastline and surrounding hills. “It’s as if a contemporary house were overlaid on a Tuscan farm-house ruin,” says decorator Craig Wright who created the interiors. The main residence was designed by renowned architect Mickey Muenning—the architect of Big Sur’s Post Ranch Inn, —who artfully combined the contemporary sensibility and the Tuscan vernacular, featuring vaulted ceilings, stained concrete floors, reclaimed Tuscan wood beams, antique Italian roof tiles and a stone tower. Beautifully designed for indoor/outdoor living; the grounds offer a plethora of comfortable and inviting places to lounge and enjoy the stunning views. No expense was spared in the construction of this exquisite estate.
Concrete Staircase Ideas
5






