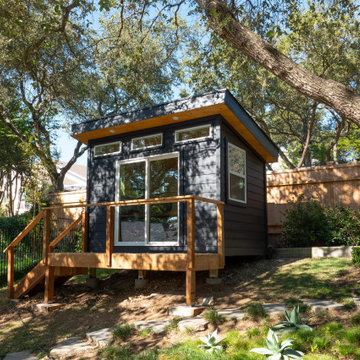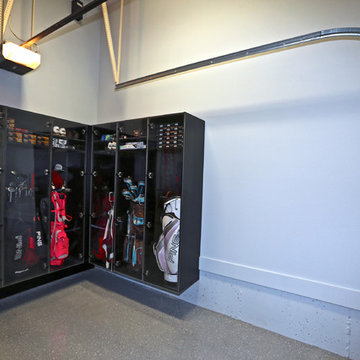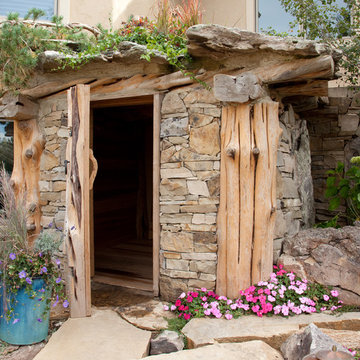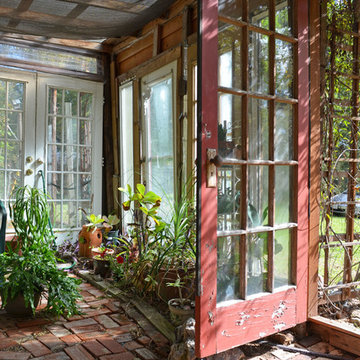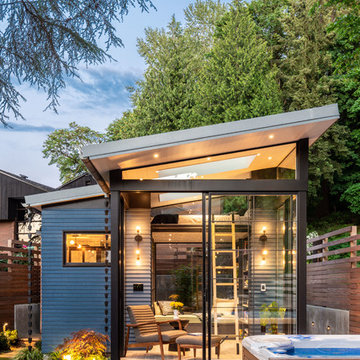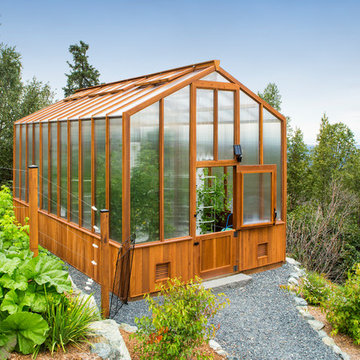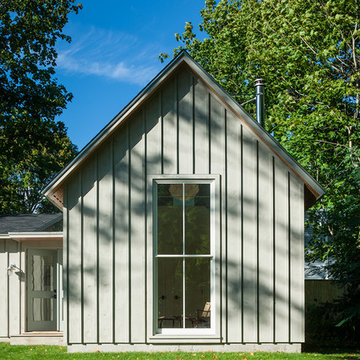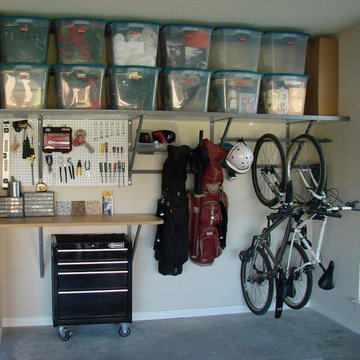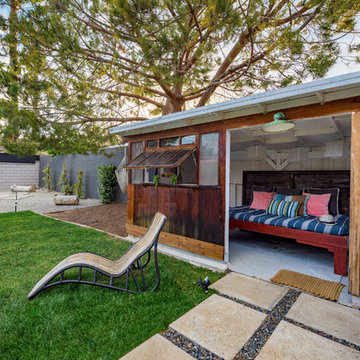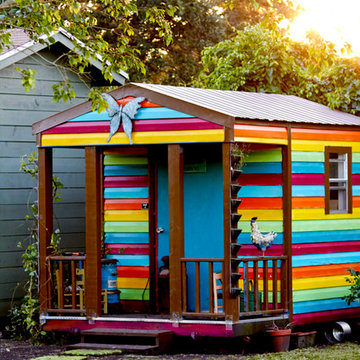Contemporary Shed Ideas
Refine by:
Budget
Sort by:Popular Today
1 - 20 of 8,785 photos
Item 1 of 3
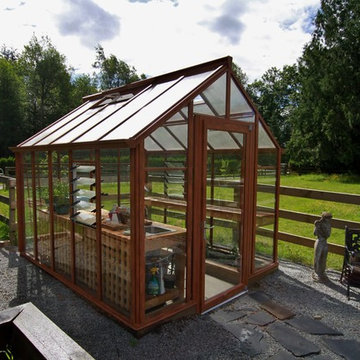
No, this greenhouse is not wood! Designed to make it look just like cedar, this custom paint job of our aluminum frame is one of the most unique styles.
Find the right local pro for your project
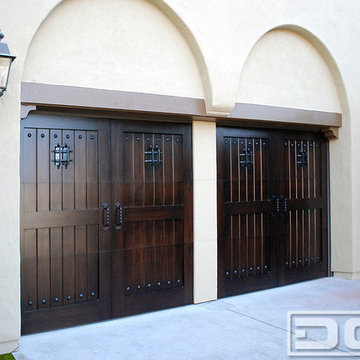
Getting your homeowner's association board to approve your new custom garage doors can seem daunting. Dynamic Garage Door as a custom design and manufacturing firm has come across this situation quite frequently with a phenomenal success approval rate!
In order to get approval for your custom garage door approval there are a few basic points you must understand. First off, your HOA is committed to preserving the neighborhood's curb appeal integrity by focusing on the impact your new custom garage doors might have on your house and the houses of your neighbors. It is important to understand that your curb appeal decisions will impact your home and neighborhood alike. Too many companies offer semi-custom wood doors without the true understanding of the client's need and the essence of their home's architectural style. The garage door design you choose needs to comply with neighborhood regulations while complement your home's architecture. At Dynamic Garage Door, our designers are well-rounded in the garage door industry and so we can suggest or develop designs that will reinforce the natural appearance of your home's style. If you can prove to your HOA that you've done your homework and that the garage door design you chose will complement not only your home but the neighborhood you'll be surprised when your proposal is marked with the approval stamp!
This garage door is actually a single double-car door not two as it appears. The reason is that this garage used to have two separate doors with a post in the middle. The post in the middle made it difficult to use the garage on a daily basis so the post was removed to facilitate the use of the garage. The HOA wasn't too happy about the removal of the post as it was an essential part of the arches located right above the garage doors. You can clearly see how that would have been disruptive if the homeowner went with a regular wood door and not one custom designed and manufactured by Dynamic Garage Door.
This garage door was specifically designed to address the HOA's concern about the center post removal and the effect it would have on the curb appeal of the home with the incomplete double arch look. So we addressed this by crafting the door with a false center post in the middle that was textured and painted the same color of the house to give off that illusion that the post is still there. Overall, it gives the home a complete finished appearance with two independent-looking doors and original post. The homeowner got the entire width of the opening to use at the push of a button so having a larger car won't be a problem anymore. The neighbors are all happy and no one seems to notice the center post is actually fake!
Got an interesting garage door project you want our designers to review and price out for you? Give us a call at (855) 343-DOOR
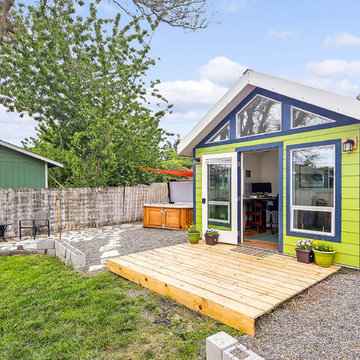
Contemporary She-shed home office with it's own deck, oversized windows, vaulted ceilings, wood flooring, heat, electricity. Photos by Christophe Servieres @Shot2Sell
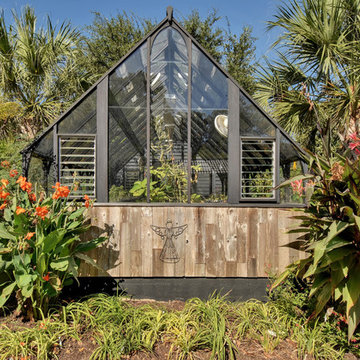
Allison Cartwright
Trendy detached greenhouse photo in Austin
Trendy detached greenhouse photo in Austin
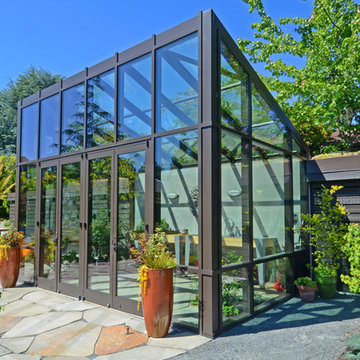
Jeffrey Coupland Photography & Berger Partnership
Inspiration for a contemporary greenhouse remodel in Seattle
Inspiration for a contemporary greenhouse remodel in Seattle
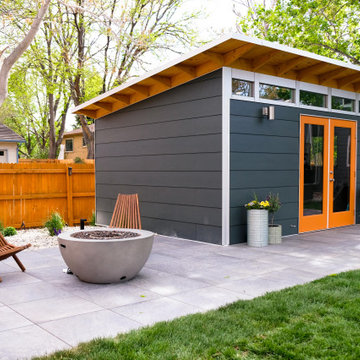
12x18 Signature Series Studio Shed
• Volcano Gray lap siding
• Yam doors
• Natural Eaves (no finish or paint)
• Lifestyle Interior Package
Mid-sized trendy shed photo in Denver
Mid-sized trendy shed photo in Denver
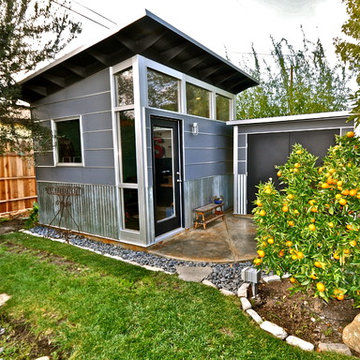
10x12 Studio Shed home office - Lifestyle Interior plus our added height option. The standard height of most models is 8'6" but you can choose to add 1 or even 2 extra feet of ceiling height. Our small kit "Pinyon" sits perpendicular to the office, holding garden tools and other supplies in a 4x8 footprint. The concrete pad, which extends to serve as the interior floor as well, was poured and stained by the home owner once the design phase of his project was complete.
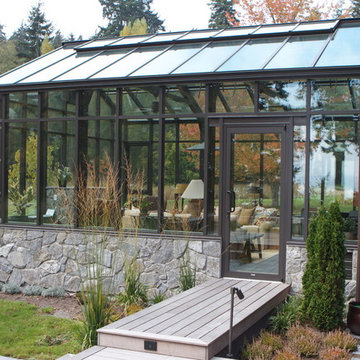
Custom size commercial storefront doors
Double stacked Victorian gutter with 2” downspouts
Greenhouse - huge contemporary attached greenhouse idea in Vancouver
Greenhouse - huge contemporary attached greenhouse idea in Vancouver

A simple exterior with glass, steel, concrete, and stucco creates a welcoming vibe.
Small trendy detached guesthouse photo in Austin
Small trendy detached guesthouse photo in Austin
Contemporary Shed Ideas
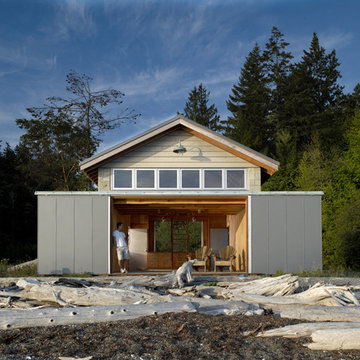
This project is about the re-imagining of an existing boathouse from the 1950’s. The utilitarian concrete block building was lightless and uninspired. New construction was not possible because of its location within the shoreline setback. In addition to storing boats, the client wanted a building that could serve as the hub of beach activities and accommodate overflow guests. Without altering the height or building footprint a totally new structure was created from within. New life and purpose was breathed into the building, and creative flexible space achieved with movable features crafted in local natural materials. The structure presents a hard exterior when closed to deter vandalism and theft, but when open it displays the warmth of marine plywood walls. The oversized doors open perpendicular to the building to create two outdoor “rooms” on either side of the building. One captures morning light and provides shelter from off shore breezes, and the second does the same for evening light and wind. The madrone stair, made from salvaged wood, can be lifted with a block and tackle to make room for a boat in winter.
1






