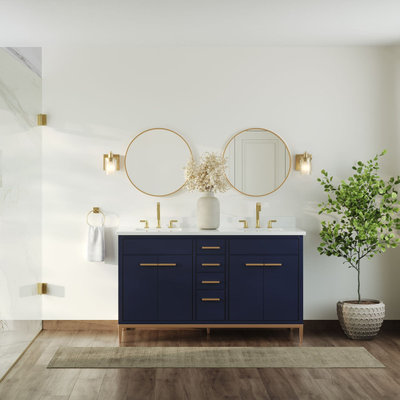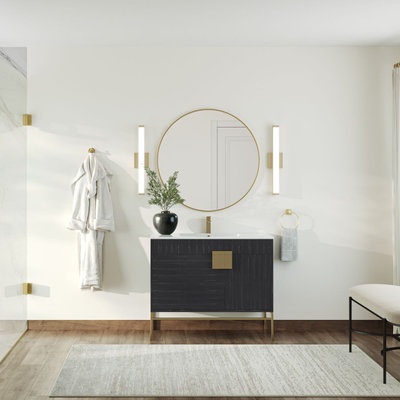Contemporary Bath Ideas
Refine by:
Budget
Sort by:Popular Today
1 - 20 of 12,547 photos
Item 1 of 3

Large trendy master black and white tile brown floor and double-sink bathroom photo in Los Angeles with shaker cabinets, white cabinets, an undermount sink, gray countertops and a built-in vanity
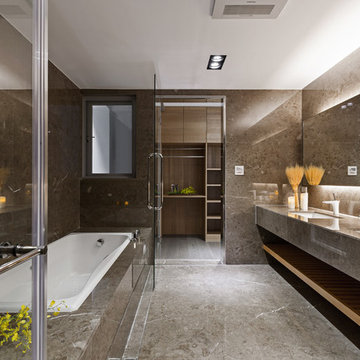
Example of a trendy master brown tile brown floor drop-in bathtub design in Chicago with open cabinets, brown walls, an undermount sink and brown countertops

Scott Amundson Photography
Mid-sized trendy gray tile and stone slab dark wood floor and brown floor powder room photo in Minneapolis with furniture-like cabinets, blue cabinets, an undermount sink, marble countertops and white countertops
Mid-sized trendy gray tile and stone slab dark wood floor and brown floor powder room photo in Minneapolis with furniture-like cabinets, blue cabinets, an undermount sink, marble countertops and white countertops
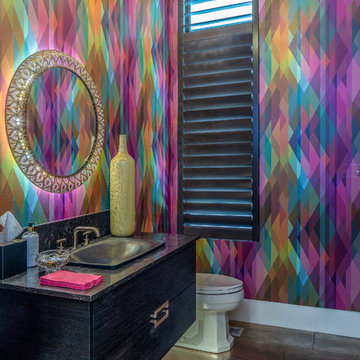
Trendy brown floor powder room photo in Other with flat-panel cabinets, black cabinets, multicolored walls, a drop-in sink and black countertops

This forever home, perfect for entertaining and designed with a place for everything, is a contemporary residence that exudes warmth, functional style, and lifestyle personalization for a family of five. Our busy lawyer couple, with three close-knit children, had recently purchased a home that was modern on the outside, but dated on the inside. They loved the feel, but knew it needed a major overhaul. Being incredibly busy and having never taken on a renovation of this scale, they knew they needed help to make this space their own. Upon a previous client referral, they called on Pulp to make their dreams a reality. Then ensued a down to the studs renovation, moving walls and some stairs, resulting in dramatic results. Beth and Carolina layered in warmth and style throughout, striking a hard-to-achieve balance of livable and contemporary. The result is a well-lived in and stylish home designed for every member of the family, where memories are made daily.

A distinctive private and gated modern home brilliantly designed including a gorgeous rooftop with spectacular views. Open floor plan with pocket glass doors leading you straight to the sparkling pool and a captivating splashing water fall, framing the backyard for a flawless living and entertaining experience. Custom European style kitchen cabinetry with Thermador and Wolf appliances and a built in coffee maker. Calcutta marble top island taking this chef's kitchen to a new level with unparalleled design elements. Three of the bedrooms are masters but the grand master suite in truly one of a kind with a huge walk-in closet and Stunning master bath. The combination of Large Italian porcelain and white oak wood flooring throughout is simply breathtaking. Smart home ready with camera system and sound.

The homeowners had just purchased this home in El Segundo and they had remodeled the kitchen and one of the bathrooms on their own. However, they had more work to do. They felt that the rest of the project was too big and complex to tackle on their own and so they retained us to take over where they left off. The main focus of the project was to create a master suite and take advantage of the rather large backyard as an extension of their home. They were looking to create a more fluid indoor outdoor space.
When adding the new master suite leaving the ceilings vaulted along with French doors give the space a feeling of openness. The window seat was originally designed as an architectural feature for the exterior but turned out to be a benefit to the interior! They wanted a spa feel for their master bathroom utilizing organic finishes. Since the plan is that this will be their forever home a curbless shower was an important feature to them. The glass barn door on the shower makes the space feel larger and allows for the travertine shower tile to show through. Floating shelves and vanity allow the space to feel larger while the natural tones of the porcelain tile floor are calming. The his and hers vessel sinks make the space functional for two people to use it at once. The walk-in closet is open while the master bathroom has a white pocket door for privacy.
Since a new master suite was added to the home we converted the existing master bedroom into a family room. Adding French Doors to the family room opened up the floorplan to the outdoors while increasing the amount of natural light in this room. The closet that was previously in the bedroom was converted to built in cabinetry and floating shelves in the family room. The French doors in the master suite and family room now both open to the same deck space.
The homes new open floor plan called for a kitchen island to bring the kitchen and dining / great room together. The island is a 3” countertop vs the standard inch and a half. This design feature gives the island a chunky look. It was important that the island look like it was always a part of the kitchen. Lastly, we added a skylight in the corner of the kitchen as it felt dark once we closed off the side door that was there previously.
Repurposing rooms and opening the floor plan led to creating a laundry closet out of an old coat closet (and borrowing a small space from the new family room).
The floors become an integral part of tying together an open floor plan like this. The home still had original oak floors and the homeowners wanted to maintain that character. We laced in new planks and refinished it all to bring the project together.
To add curb appeal we removed the carport which was blocking a lot of natural light from the outside of the house. We also re-stuccoed the home and added exterior trim.

Photo by Michael Biondo
Trendy gray tile brown floor powder room photo in New York with a wall-mount toilet, flat-panel cabinets, gray cabinets, white walls and a console sink
Trendy gray tile brown floor powder room photo in New York with a wall-mount toilet, flat-panel cabinets, gray cabinets, white walls and a console sink

Bathroom - mid-sized contemporary master blue tile and subway tile ceramic tile and brown floor bathroom idea in Orange County with dark wood cabinets, a trough sink, shaker cabinets, gray walls, quartz countertops and white countertops

We updated this powder bath by painting the vanity cabinets with Benjamin Moore Hale Navy, adding champagne bronze fixtures, drawer pulls, mirror, pendant lights, and bath accessories. The Pental Calacatta Vicenze countertop is balanced by the MSI Georama Grigio Polished grey and white tile backsplash installed on the entire vanity wall.

For this classic San Francisco William Wurster house, we complemented the iconic modernist architecture, urban landscape, and Bay views with contemporary silhouettes and a neutral color palette. We subtly incorporated the wife's love of all things equine and the husband's passion for sports into the interiors. The family enjoys entertaining, and the multi-level home features a gourmet kitchen, wine room, and ample areas for dining and relaxing. An elevator conveniently climbs to the top floor where a serene master suite awaits.

Photography: Frederic Neema
Bathroom - large contemporary master ceramic tile and brown floor bathroom idea in San Francisco with a vessel sink, flat-panel cabinets, white cabinets, black walls and black countertops
Bathroom - large contemporary master ceramic tile and brown floor bathroom idea in San Francisco with a vessel sink, flat-panel cabinets, white cabinets, black walls and black countertops

Small trendy gray tile and stone tile light wood floor and brown floor powder room photo in Boise with furniture-like cabinets, dark wood cabinets, a one-piece toilet, gray walls, a vessel sink and quartzite countertops

A small space deserves just as much attention as a large space. This powder room is long and narrow. We didn't have the luxury of adding a vanity under the sink which also wouldn't have provided much storage since the plumbing would have taken up most of it. Using our creativity we devised a way to introduce corner/upper storage while adding a counter surface to this small space through custom millwork. We added visual interest behind the toilet by stacking three dimensional white porcelain tile.
Photographer: Stephani Buchman

The reconfiguration of the master bathroom opened up the space by pairing a platform shower with a freestanding tub. The open shower, wall-hung vanity, and wall-hung water closet create continuous flooring and an expansive feeling. The result is a welcoming space with a calming aesthetic.
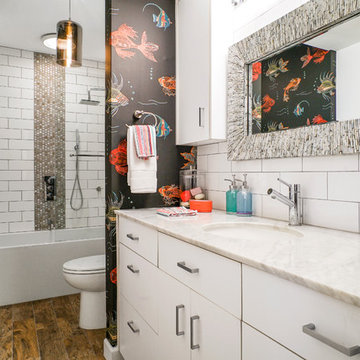
White full bath with black accents in coastal pattern
Bathroom - contemporary white tile and ceramic tile dark wood floor and brown floor bathroom idea in Jacksonville with flat-panel cabinets, white cabinets, multicolored walls, an undermount sink and white countertops
Bathroom - contemporary white tile and ceramic tile dark wood floor and brown floor bathroom idea in Jacksonville with flat-panel cabinets, white cabinets, multicolored walls, an undermount sink and white countertops
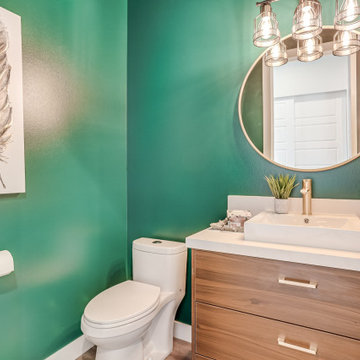
Trendy brown floor powder room photo in Seattle with flat-panel cabinets, medium tone wood cabinets, green walls, a vessel sink and white countertops
Contemporary Bath Ideas
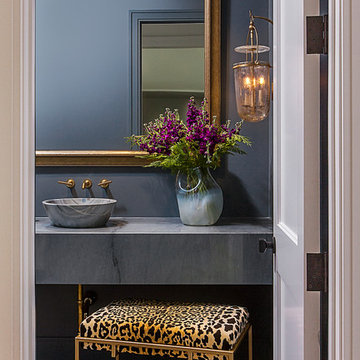
Example of a mid-sized trendy medium tone wood floor and brown floor powder room design in Detroit with gray walls, a vessel sink and gray countertops

Example of a mid-sized trendy master gray tile, white tile and stone tile light wood floor and brown floor bathroom design in Miami with open cabinets, a vessel sink, gray cabinets, gray walls and wood countertops

Modern Bathroom
Small trendy 3/4 brown tile and ceramic tile mosaic tile floor and brown floor bathroom photo in Los Angeles with light wood cabinets, a one-piece toilet, brown walls, a drop-in sink, quartzite countertops and white countertops
Small trendy 3/4 brown tile and ceramic tile mosaic tile floor and brown floor bathroom photo in Los Angeles with light wood cabinets, a one-piece toilet, brown walls, a drop-in sink, quartzite countertops and white countertops
1








