Contemporary Bath Ideas
Refine by:
Budget
Sort by:Popular Today
1 - 20 of 572 photos
Item 1 of 3

Bathroom - contemporary gray tile and ceramic tile ceramic tile, gray floor, single-sink and exposed beam bathroom idea in San Francisco with flat-panel cabinets, light wood cabinets, a wall-mount toilet, white walls, quartz countertops and white countertops

Inspiration for a mid-sized contemporary master gray tile porcelain tile, double-sink, exposed beam and gray floor bathroom remodel in Chicago with flat-panel cabinets, light wood cabinets, quartzite countertops, white countertops, a built-in vanity, white walls, an undermount sink, a hinged shower door and a niche

We took a tiny outdated bathroom and doubled the width of it by taking the unused dormers on both sides that were just dead space. We completely updated it with contrasting herringbone tile and gave it a modern masculine and timeless vibe. This bathroom features a custom solid walnut cabinet designed by Buck Wimberly.

Mid-sized trendy master gray tile and marble tile slate floor, black floor, double-sink, wood ceiling, exposed beam, vaulted ceiling and wood wall freestanding bathtub photo in Austin with flat-panel cabinets, light wood cabinets, brown walls, a vessel sink, quartzite countertops, white countertops and a floating vanity

Bathroom - mid-sized contemporary master green tile and ceramic tile slate floor, double-sink, exposed beam, vaulted ceiling and black floor bathroom idea in Chicago with flat-panel cabinets, light wood cabinets, an integrated sink, solid surface countertops, white countertops and a floating vanity

Mountain View Modern master bath with curbless shower, bamboo cabinets and double trough sink.
Green Heath Ceramics tile on shower wall, also in shower niche (reflected in mirror)
Exposed beams and skylight in ceiling.
Photography: Mark Pinkerton VI360

The Tranquility Residence is a mid-century modern home perched amongst the trees in the hills of Suffern, New York. After the homeowners purchased the home in the Spring of 2021, they engaged TEROTTI to reimagine the primary and tertiary bathrooms. The peaceful and subtle material textures of the primary bathroom are rich with depth and balance, providing a calming and tranquil space for daily routines. The terra cotta floor tile in the tertiary bathroom is a nod to the history of the home while the shower walls provide a refined yet playful texture to the room.

A mountain home with a nod to 12th-century French architecture. Inspired by natures muted palette with an occasional pop of blue, the color of the Colorado sky. Softer colors in more rugged, family-friendly fabrics and finishes, paired with natural elements.
Photographed by: Emily Minton Redfield
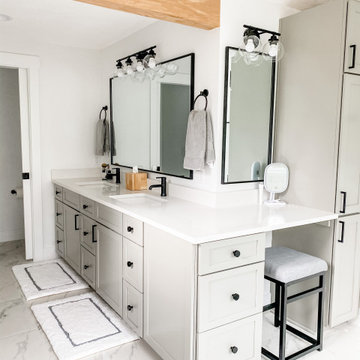
This was a complete transformation of a outdated primary bedroom, bathroom and closet space. Some layout changes with new beautiful materials top to bottom. See before pictures! From carpet in the bathroom to heated tile floors. From an unused bath to a large walk in shower. From a smaller wood vanity to a large grey wrap around vanity with 3x the storage. From dated carpet in the bedroom to oak flooring. From one master closet to 2! Amazing clients to work with!

Inspiration for a mid-sized contemporary master white tile and ceramic tile porcelain tile, gray floor, double-sink and exposed beam bathroom remodel in Boston with flat-panel cabinets, light wood cabinets, a one-piece toilet, white walls, an undermount sink, marble countertops, white countertops and a built-in vanity

This indoor/outdoor master bath was a pleasure to be a part of. This one of a kind bathroom brings in natural light from two areas of the room and balances this with modern touches. We used dark cabinetry and countertops to create symmetry with the white bathtub, furniture and accessories.

Double sinks, make-up vanity, a soaker tub, and a walk-in shower make this bathroom a mini spa to enjoy after a long day of skiing.
Bathroom - huge contemporary master gray tile and ceramic tile ceramic tile, beige floor, double-sink, exposed beam and wallpaper bathroom idea in Salt Lake City with flat-panel cabinets, medium tone wood cabinets, a one-piece toilet, brown walls, a drop-in sink, granite countertops, a hinged shower door, brown countertops and a built-in vanity
Bathroom - huge contemporary master gray tile and ceramic tile ceramic tile, beige floor, double-sink, exposed beam and wallpaper bathroom idea in Salt Lake City with flat-panel cabinets, medium tone wood cabinets, a one-piece toilet, brown walls, a drop-in sink, granite countertops, a hinged shower door, brown countertops and a built-in vanity
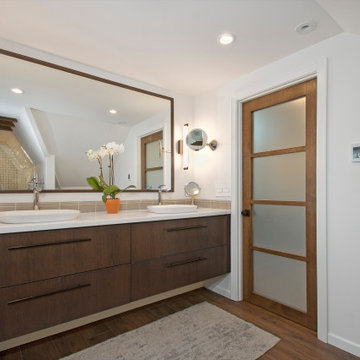
Architecture & Construction Management by: Harmoni Designs, LLC.
New modern Scandinavian and Japanese inspired custom designed master bathroom.
Example of a large trendy master beige tile and porcelain tile wood-look tile floor, white floor, double-sink and exposed beam freestanding bathtub design in Cleveland with flat-panel cabinets, dark wood cabinets, a one-piece toilet, white walls, a vessel sink, quartzite countertops, white countertops and a floating vanity
Example of a large trendy master beige tile and porcelain tile wood-look tile floor, white floor, double-sink and exposed beam freestanding bathtub design in Cleveland with flat-panel cabinets, dark wood cabinets, a one-piece toilet, white walls, a vessel sink, quartzite countertops, white countertops and a floating vanity
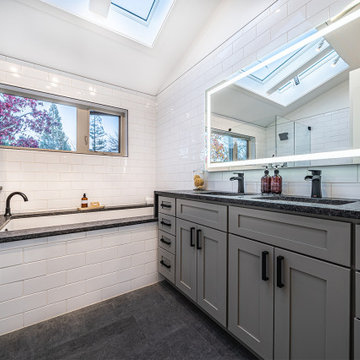
Mid-sized trendy master white tile and ceramic tile ceramic tile, gray floor, single-sink and exposed beam bathroom photo in Other with shaker cabinets, gray cabinets, a one-piece toilet, white walls, an undermount sink, granite countertops, gray countertops and a built-in vanity
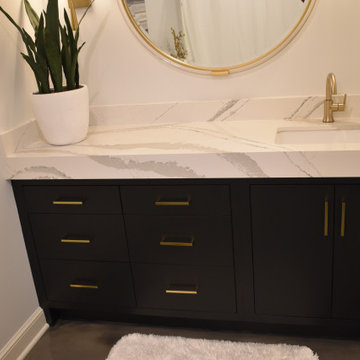
Entire basement finish-out on new home
Example of a large trendy master concrete floor, multicolored floor, single-sink and exposed beam bathroom design in Cleveland with flat-panel cabinets, black cabinets, a two-piece toilet, white walls, an undermount sink, quartz countertops, a hinged shower door, multicolored countertops and a built-in vanity
Example of a large trendy master concrete floor, multicolored floor, single-sink and exposed beam bathroom design in Cleveland with flat-panel cabinets, black cabinets, a two-piece toilet, white walls, an undermount sink, quartz countertops, a hinged shower door, multicolored countertops and a built-in vanity
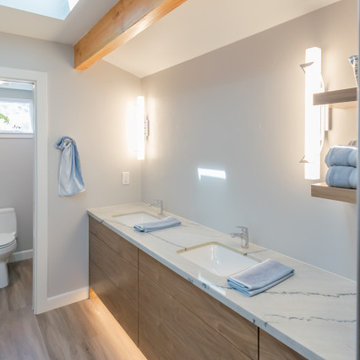
Example of a large trendy master beige tile and ceramic tile vinyl floor, beige floor, double-sink and exposed beam bathroom design in San Francisco with flat-panel cabinets, brown cabinets, a one-piece toilet, gray walls, an undermount sink, quartzite countertops, beige countertops and a built-in vanity
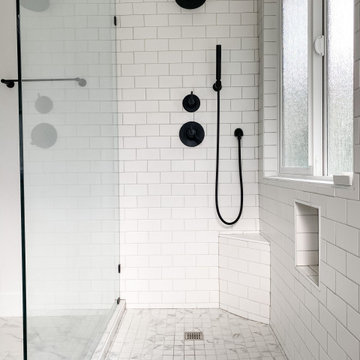
This was a complete transformation of a outdated primary bedroom, bathroom and closet space. Some layout changes with new beautiful materials top to bottom. See before pictures! From carpet in the bathroom to heated tile floors. From an unused bath to a large walk in shower. From a smaller wood vanity to a large grey wrap around vanity with 3x the storage. From dated carpet in the bedroom to oak flooring. From one master closet to 2! Amazing clients to work with!
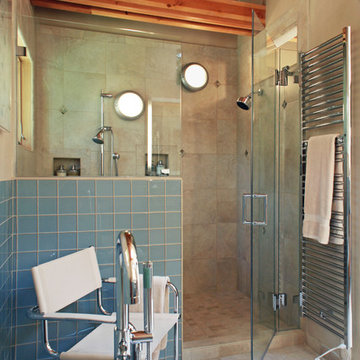
This generously proportioned shower has two shower heads controlled by two separate thermostatic valves (hidden behind the knee wall), a full width bench under the window, wet rated lighting and frameless glass. To add a touch of luxury, a heated towel bar is within easy reach of both the shower and the tub. Glass tile wainscoting adds a punch of color to the overall neutral pallet.
©William Thompson

Freestanding bathtub - contemporary white tile and mosaic tile concrete floor, brown floor, double-sink, exposed beam, shiplap ceiling and vaulted ceiling freestanding bathtub idea in Los Angeles with flat-panel cabinets, medium tone wood cabinets, white walls, an undermount sink, white countertops and a floating vanity
Contemporary Bath Ideas
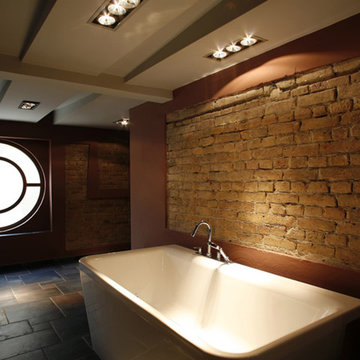
Example of a huge trendy master slate floor, gray floor, exposed beam and brick wall freestanding bathtub design in San Francisco
1







