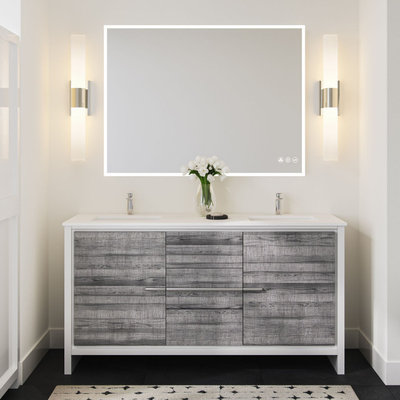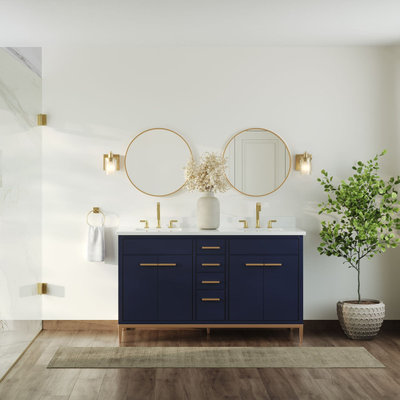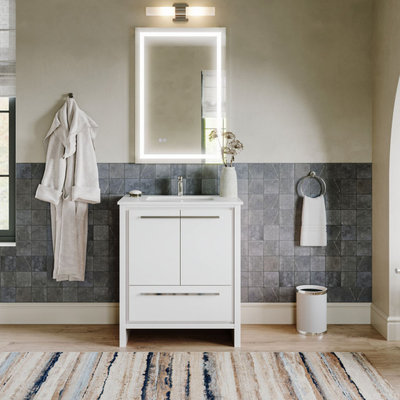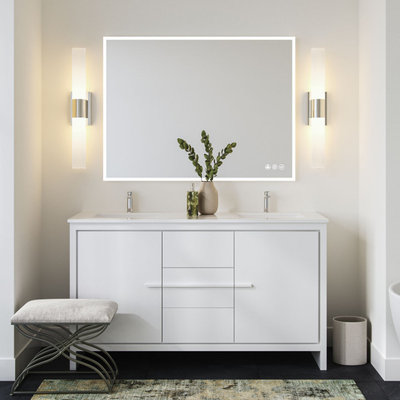Contemporary Bathroom with Quartz Countertops Ideas
Refine by:
Budget
Sort by:Popular Today
1 - 20 of 40,628 photos
Item 1 of 4
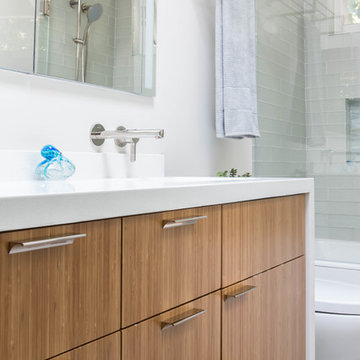
These edge-grain bamboo cabinets have an engineered quartz top and sleek waterfall edge with plenty of drawers and storage for all one's bathroom needs.
Erika Bierman Photography

Example of a large trendy master gray tile and porcelain tile porcelain tile and beige floor walk-in shower design in Denver with an undermount sink, flat-panel cabinets, dark wood cabinets, quartz countertops, an undermount tub, gray walls and a hinged shower door
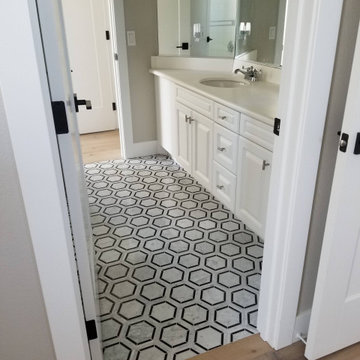
Example of a mid-sized trendy 3/4 marble floor and gray floor bathroom design in San Diego with raised-panel cabinets, white cabinets, gray walls, an undermount sink, quartz countertops and white countertops
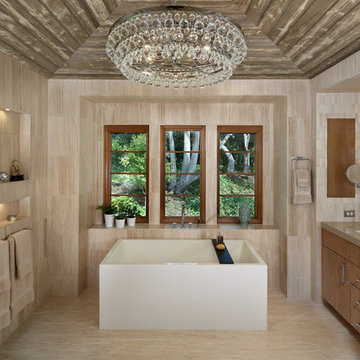
Bernard Andre Photography
Freestanding bathtub - large contemporary master beige tile and porcelain tile porcelain tile and beige floor freestanding bathtub idea in San Francisco with an undermount sink, flat-panel cabinets, medium tone wood cabinets, beige walls and quartz countertops
Freestanding bathtub - large contemporary master beige tile and porcelain tile porcelain tile and beige floor freestanding bathtub idea in San Francisco with an undermount sink, flat-panel cabinets, medium tone wood cabinets, beige walls and quartz countertops

Inspiration for a mid-sized contemporary master blue tile and ceramic tile porcelain tile and gray floor bathroom remodel in Austin with recessed-panel cabinets, brown cabinets, a one-piece toilet, gray walls, an undermount sink, quartz countertops, a hinged shower door and white countertops

Jack and Jill bathroom between two guest rooms. The elegance of the bathroom is the simplicity of the beautiful chosen finishes.
Example of a mid-sized trendy 3/4 white tile and marble tile double-sink, marble floor and white floor bathroom design in Houston with shaker cabinets, gray cabinets, gray walls, an undermount sink, white countertops, a built-in vanity, a one-piece toilet and quartz countertops
Example of a mid-sized trendy 3/4 white tile and marble tile double-sink, marble floor and white floor bathroom design in Houston with shaker cabinets, gray cabinets, gray walls, an undermount sink, white countertops, a built-in vanity, a one-piece toilet and quartz countertops

Example of a mid-sized trendy kids' white tile and ceramic tile porcelain tile and gray floor bathroom design in Philadelphia with shaker cabinets, gray cabinets, a one-piece toilet, gray walls, an integrated sink, quartz countertops, a hinged shower door and white countertops

The bathrooms in our homes are serene respites from busy lives. Exquisite cabinets and plumbing hardware complement the subtle stone and tile palette.
Photo by Nat Rea Photography

Loved converting this 1970's bathroom into a contemporary master bath! From the heated towel rack to the back lit mirror...I love it ALL!
Inspiration for a small contemporary master gray tile and porcelain tile porcelain tile bathroom remodel in Phoenix with shaker cabinets, white cabinets, a one-piece toilet, gray walls, an undermount sink and quartz countertops
Inspiration for a small contemporary master gray tile and porcelain tile porcelain tile bathroom remodel in Phoenix with shaker cabinets, white cabinets, a one-piece toilet, gray walls, an undermount sink and quartz countertops

Example of a large trendy master gray tile and cement tile slate floor and black floor bathroom design in Tampa with flat-panel cabinets, dark wood cabinets, gray walls, an undermount sink, quartz countertops, white countertops, a niche and a floating vanity
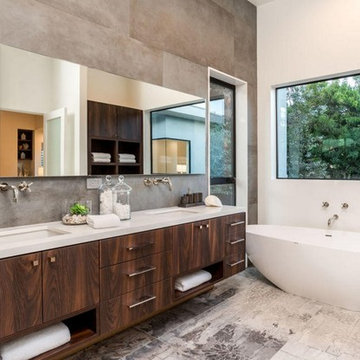
Custom Cleaf Cypress Point textured Melamine vanity with matching linen closet. Top Knobs Sanctuary II collection Handles, and knobs
Mid-sized trendy master gray tile freestanding bathtub photo in Los Angeles with flat-panel cabinets, dark wood cabinets, white walls, an undermount sink and quartz countertops
Mid-sized trendy master gray tile freestanding bathtub photo in Los Angeles with flat-panel cabinets, dark wood cabinets, white walls, an undermount sink and quartz countertops
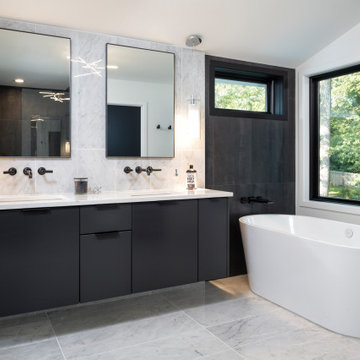
Example of a large trendy master white tile and porcelain tile porcelain tile and white floor bathroom design in Minneapolis with flat-panel cabinets, black cabinets, a one-piece toilet, white walls, an undermount sink, quartz countertops, a hinged shower door and white countertops
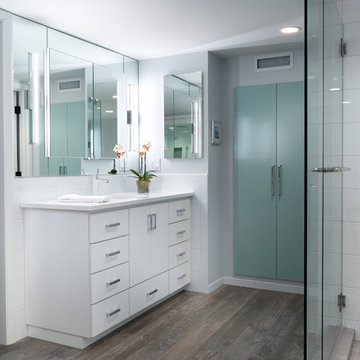
Daylight basement master bath addition featuring a rain shower and a quartz Victoria + Albert Cabrits Bathtub.
Inspiration for a large contemporary master white tile and ceramic tile porcelain tile bathroom remodel in Portland with an undermount sink, flat-panel cabinets, white cabinets, quartz countertops and gray walls
Inspiration for a large contemporary master white tile and ceramic tile porcelain tile bathroom remodel in Portland with an undermount sink, flat-panel cabinets, white cabinets, quartz countertops and gray walls

The homeowners had just purchased this home in El Segundo and they had remodeled the kitchen and one of the bathrooms on their own. However, they had more work to do. They felt that the rest of the project was too big and complex to tackle on their own and so they retained us to take over where they left off. The main focus of the project was to create a master suite and take advantage of the rather large backyard as an extension of their home. They were looking to create a more fluid indoor outdoor space.
When adding the new master suite leaving the ceilings vaulted along with French doors give the space a feeling of openness. The window seat was originally designed as an architectural feature for the exterior but turned out to be a benefit to the interior! They wanted a spa feel for their master bathroom utilizing organic finishes. Since the plan is that this will be their forever home a curbless shower was an important feature to them. The glass barn door on the shower makes the space feel larger and allows for the travertine shower tile to show through. Floating shelves and vanity allow the space to feel larger while the natural tones of the porcelain tile floor are calming. The his and hers vessel sinks make the space functional for two people to use it at once. The walk-in closet is open while the master bathroom has a white pocket door for privacy.
Since a new master suite was added to the home we converted the existing master bedroom into a family room. Adding French Doors to the family room opened up the floorplan to the outdoors while increasing the amount of natural light in this room. The closet that was previously in the bedroom was converted to built in cabinetry and floating shelves in the family room. The French doors in the master suite and family room now both open to the same deck space.
The homes new open floor plan called for a kitchen island to bring the kitchen and dining / great room together. The island is a 3” countertop vs the standard inch and a half. This design feature gives the island a chunky look. It was important that the island look like it was always a part of the kitchen. Lastly, we added a skylight in the corner of the kitchen as it felt dark once we closed off the side door that was there previously.
Repurposing rooms and opening the floor plan led to creating a laundry closet out of an old coat closet (and borrowing a small space from the new family room).
The floors become an integral part of tying together an open floor plan like this. The home still had original oak floors and the homeowners wanted to maintain that character. We laced in new planks and refinished it all to bring the project together.
To add curb appeal we removed the carport which was blocking a lot of natural light from the outside of the house. We also re-stuccoed the home and added exterior trim.
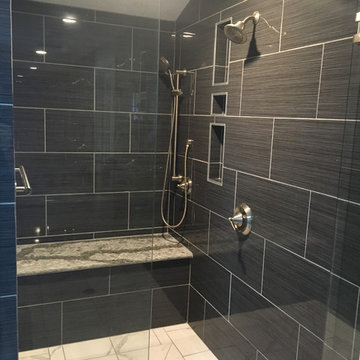
This custom shower was created from the ground up with new walls to enlarge the existing space. Heated floors were added using Warmup. 12x24 large format tile called Runway Ebony by Bedrosian was used for the walls. A custom built bench with Cambria Quartz in the Galloway design added a nice feature to the shower. New plumbing and grab bar was added along with three niches. A custom glass surround finished out this amazing walk-in shower.
Photo by
Shane Michaels
Contemporary Bathroom with Quartz Countertops Ideas

Made for the European Modern Guest with textured porcelain flooring and added black grout for high contrast
Example of a mid-sized trendy 3/4 white tile and ceramic tile porcelain tile and white floor bathroom design in Orange County with flat-panel cabinets, white cabinets, a one-piece toilet, an undermount sink, quartz countertops and white countertops
Example of a mid-sized trendy 3/4 white tile and ceramic tile porcelain tile and white floor bathroom design in Orange County with flat-panel cabinets, white cabinets, a one-piece toilet, an undermount sink, quartz countertops and white countertops

Photos by Andrew Giammarco Photography.
Alcove shower - mid-sized contemporary 3/4 white tile and ceramic tile concrete floor and gray floor alcove shower idea in Seattle with shaker cabinets, white walls, a vessel sink, quartz countertops, a hinged shower door, white countertops and dark wood cabinets
Alcove shower - mid-sized contemporary 3/4 white tile and ceramic tile concrete floor and gray floor alcove shower idea in Seattle with shaker cabinets, white walls, a vessel sink, quartz countertops, a hinged shower door, white countertops and dark wood cabinets

photo credit: Bob Morris
Inspiration for a mid-sized contemporary master beige tile and ceramic tile porcelain tile alcove shower remodel in San Francisco with an integrated sink, flat-panel cabinets, dark wood cabinets, beige walls and quartz countertops
Inspiration for a mid-sized contemporary master beige tile and ceramic tile porcelain tile alcove shower remodel in San Francisco with an integrated sink, flat-panel cabinets, dark wood cabinets, beige walls and quartz countertops

Example of a mid-sized trendy 3/4 white tile and porcelain tile porcelain tile and black floor bathroom design in Charlotte with flat-panel cabinets, white cabinets, a two-piece toilet, white walls, an integrated sink, quartz countertops and white countertops

Bathroom - mid-sized contemporary kids' white tile and ceramic tile ceramic tile, white floor and single-sink bathroom idea in Boston with flat-panel cabinets, gray cabinets, a one-piece toilet, white walls, a vessel sink, quartz countertops, white countertops and a floating vanity
1






